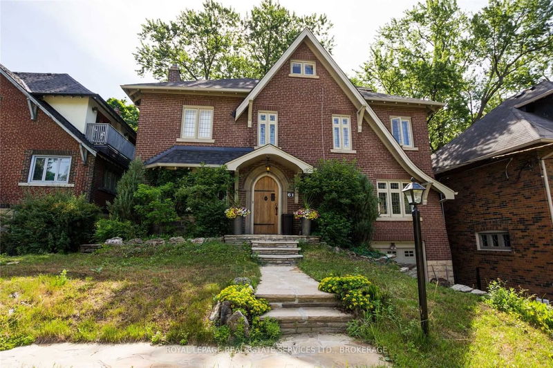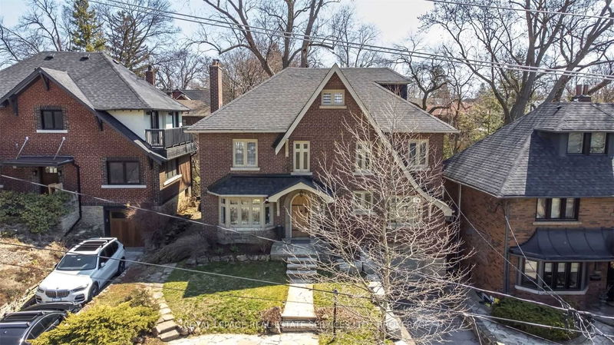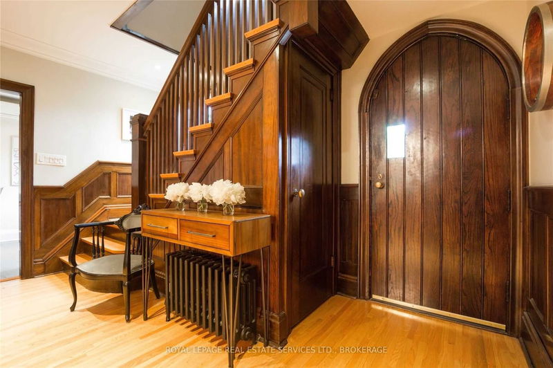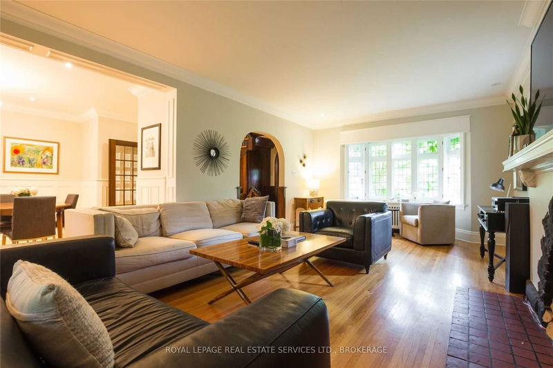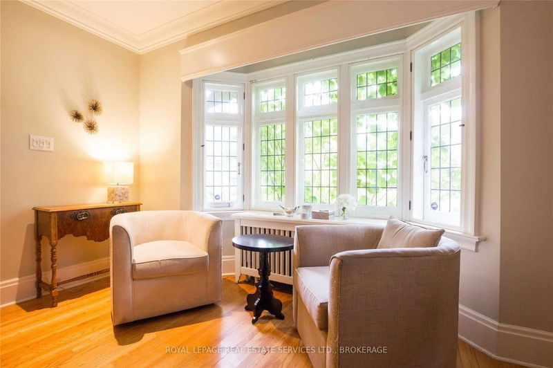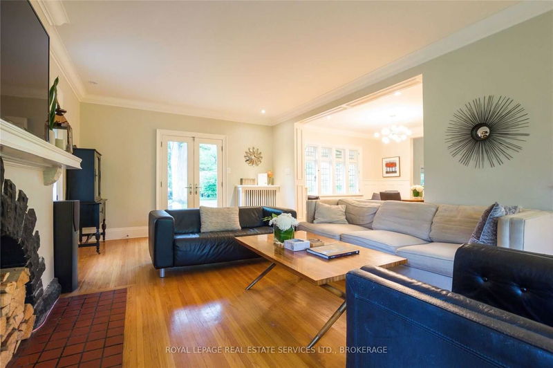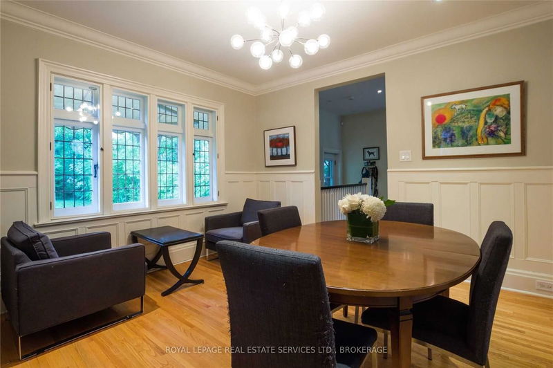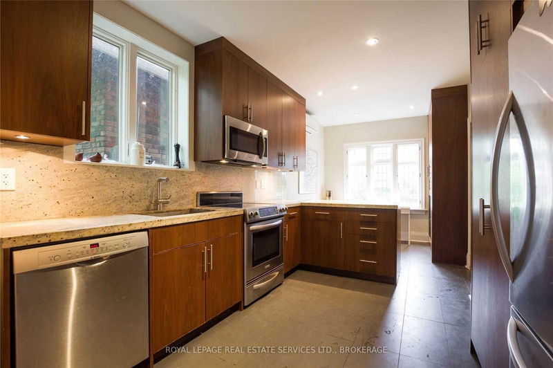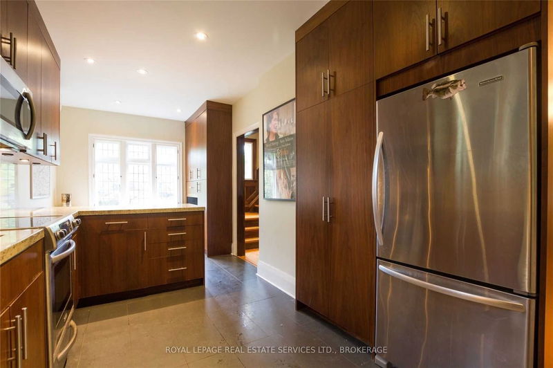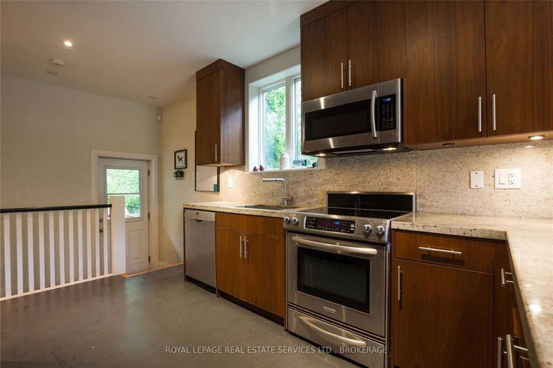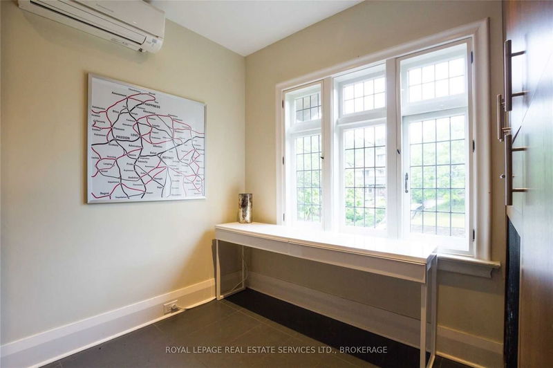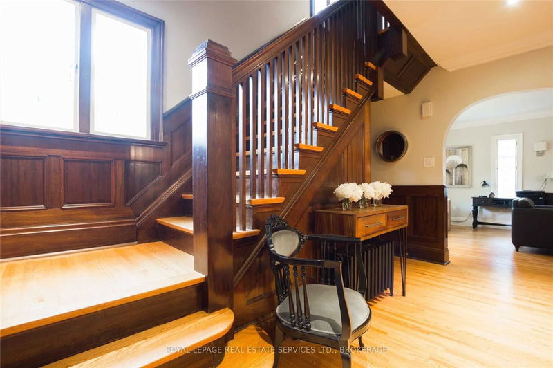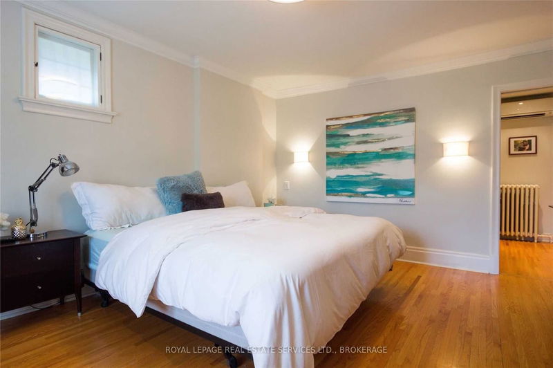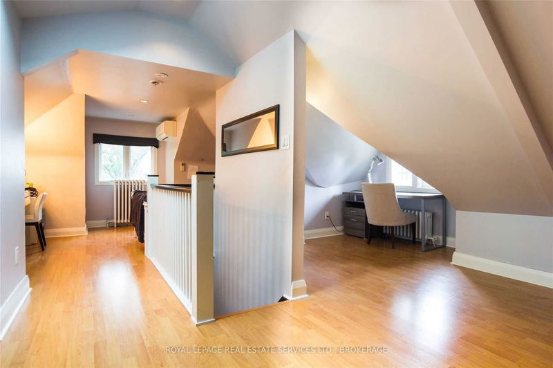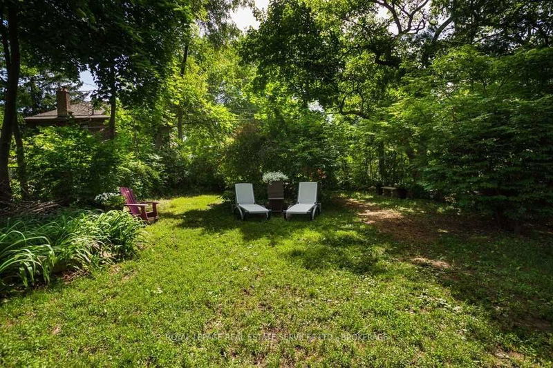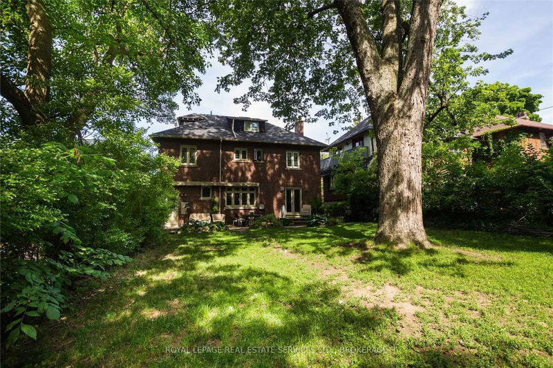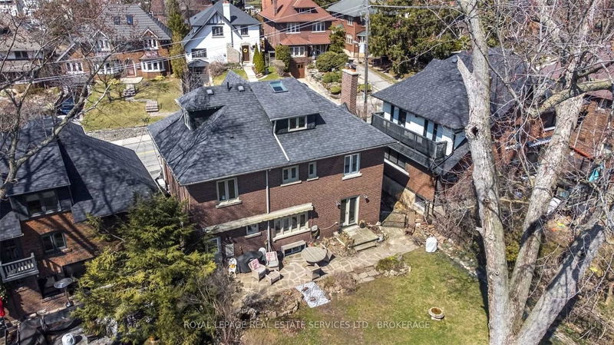Welcome To 61 Humbercrest Boulevard! Located In The Heart Of Beautiful Baby Point. An Elegant 4 Bedroom, 4 Bathroom Home Situated On A 50 X 152 Foot Lot! Beautifully Preserved Traditional Elements Include: Wood Trim, French Doors, Wainscotting, And Leaded Glass. A Modern Eat-In Kitchen Features Granite Counters & Backsplash, And Stainless Steel Appliances. Perfect For Breakfast With The Family! Warm Up With A Roaring Fire In Your Spacious Living Room During The Winter. Or Open The Doors To The Backyard And Feel The Summer Breeze. Your Master Bedroom Includes His And Hers Closets And A 5 Piece Ensuite Bathroom. Use The 3rd Floor As A Bedroom, Office, Or A Quiet Place To Escape. Invite Friends And Family For A Gathering And Enjoy In Your Perfect Backyard Space. Or Take A Time Out From Busy City Life To Relax Surrounded By Lush Trees And Nature. Close To Humber River, Bloor West Village, Restaurants, And Great Schools. Truly A One Of A Kind Home.
Property Features
- Date Listed: Tuesday, April 11, 2023
- City: Toronto
- Neighborhood: Lambton Baby Point
- Major Intersection: Baby Point & Humbercrest
- Full Address: 61 Humbercrest Boulevard, Toronto, M6S 4K6, Ontario, Canada
- Living Room: Hardwood Floor, Leaded Glass, W/O To Yard
- Kitchen: Stainless Steel Appl, Granite Counter, W/O To Yard
- Listing Brokerage: Royal Lepage Real Estate Services Ltd., Brokerage - Disclaimer: The information contained in this listing has not been verified by Royal Lepage Real Estate Services Ltd., Brokerage and should be verified by the buyer.

