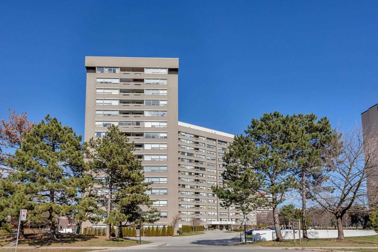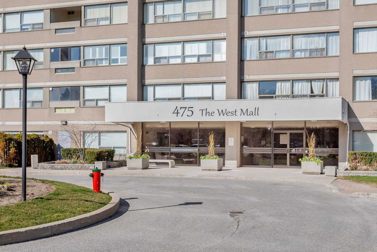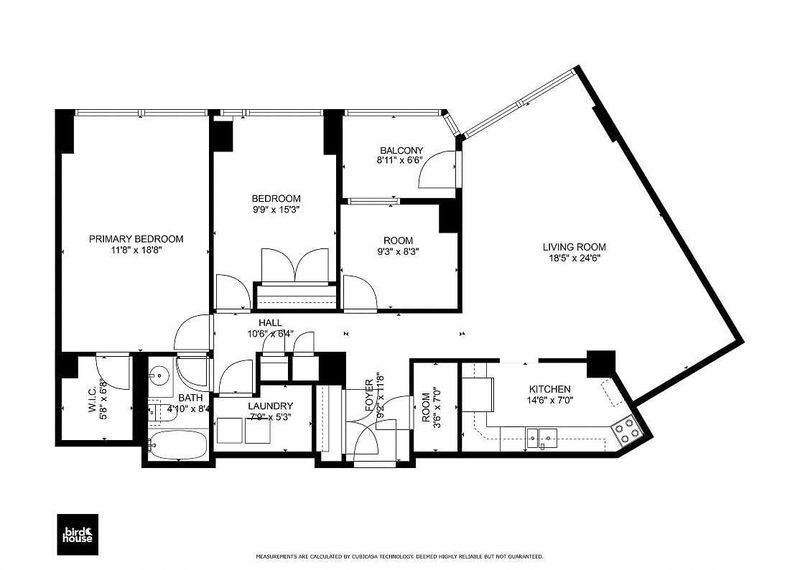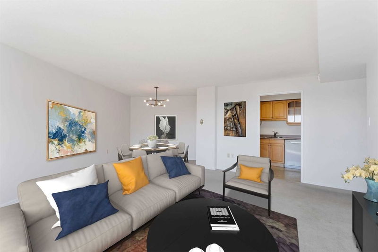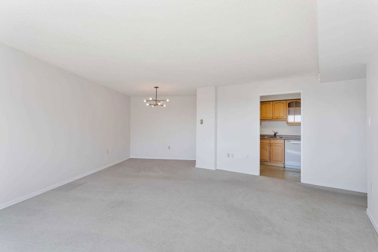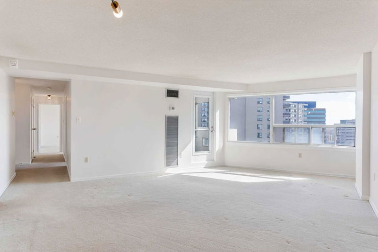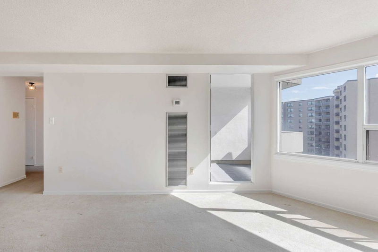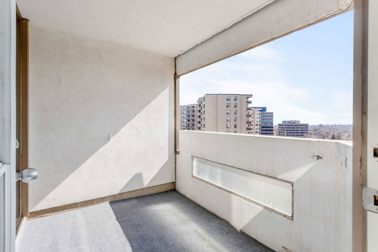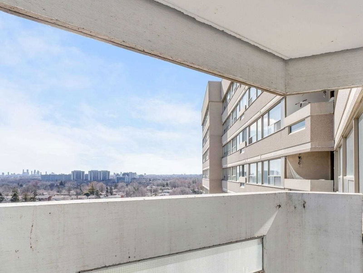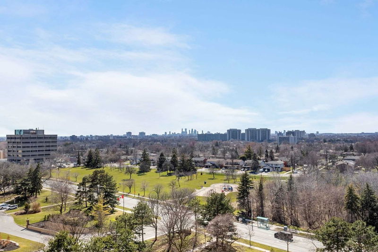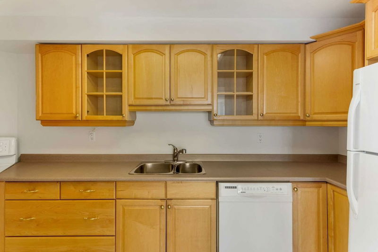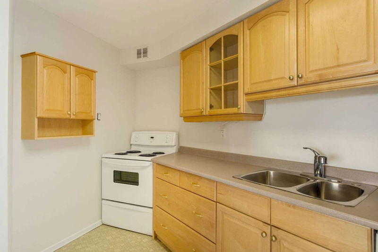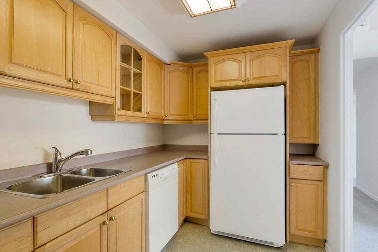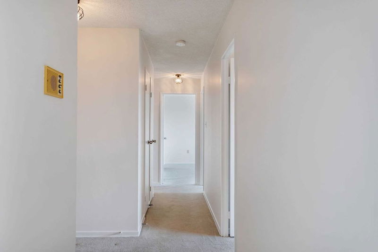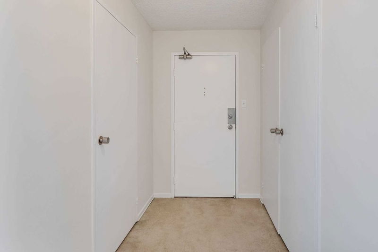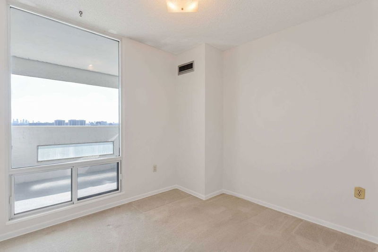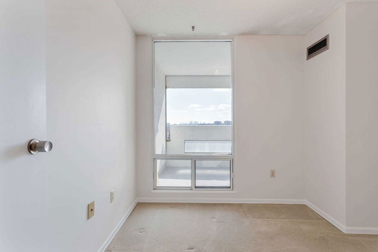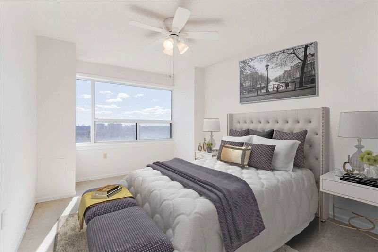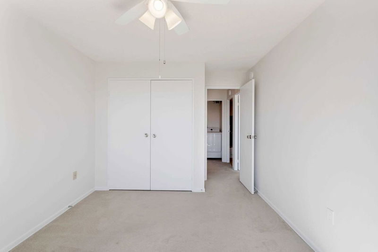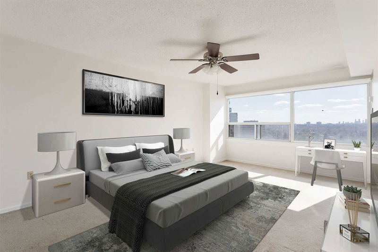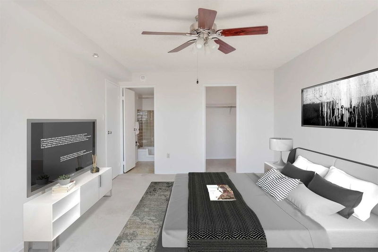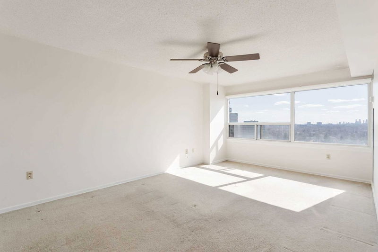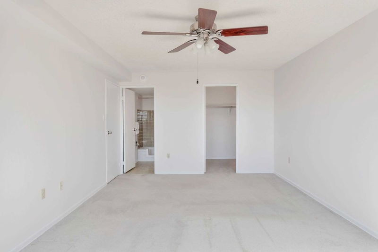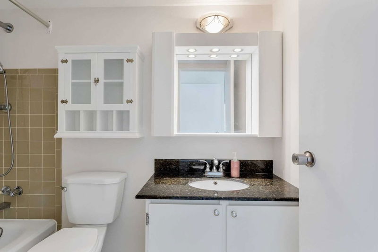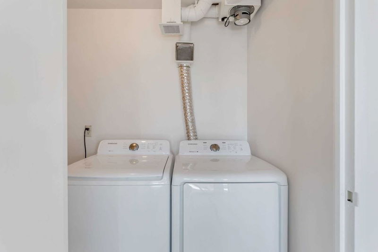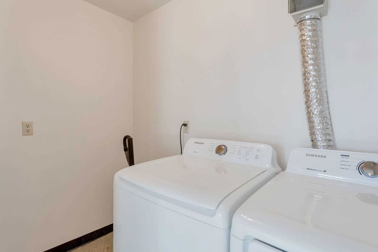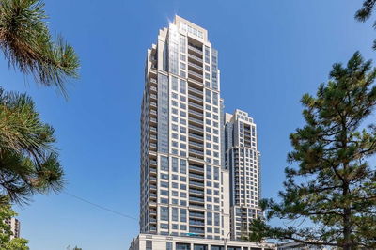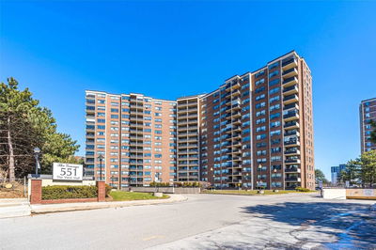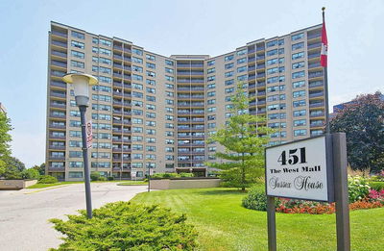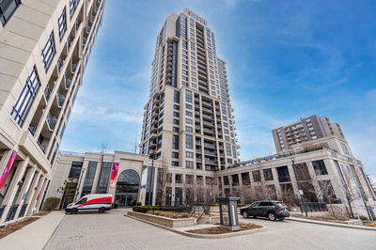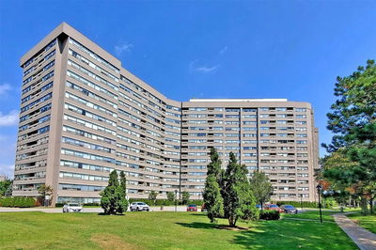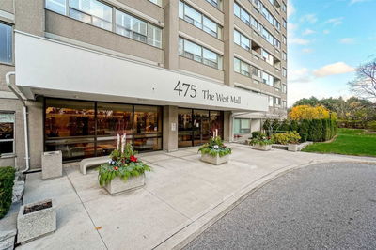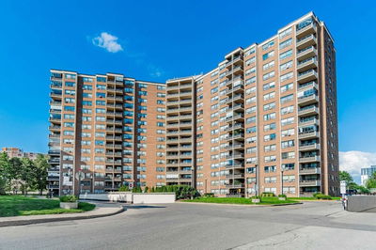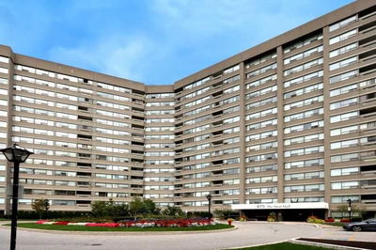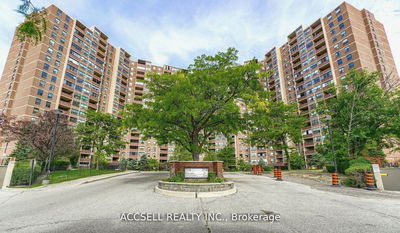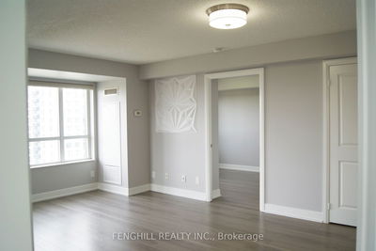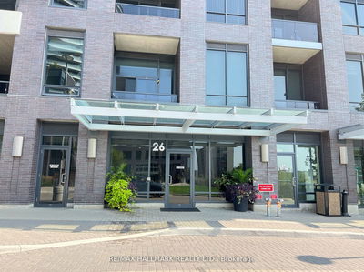Location, Location, Location! This Original Owner Condo Unit Features An Inviting Open Floor Plan Rarely Offered For Sale And Generously Sized Rooms. ***Highly Desired West Exposure*** Enjoy The Bright And Airy Combined Living/Dining Area With Walkout To Balcony. Master Bedroom Complete With Washroom Access And Walk-In Closet. Den Would Make Perfect Office Or Nursery. Walk-In Laundry Room With Extra Space, And Ensuite Storage Closet Included. Select Photos Have Been Virtually Staged For Design Inspiration, But This Property Is A Blank Slate Ready For Your Personal Touch. Well Maintained Building, Close To Hwy 427/401/Qew. Easy Access To Public Transit, Steps To Schools & Services.
Property Features
- Date Listed: Monday, April 10, 2023
- Virtual Tour: View Virtual Tour for 1202-475 The West Mall N/A
- City: Toronto
- Neighborhood: Etobicoke West Mall
- Full Address: 1202-475 The West Mall N/A, Toronto, M9C 4Z3, Ontario, Canada
- Living Room: Combined W/Dining, W/O To Balcony, Window
- Kitchen: Updated, Double Sink, Linoleum
- Listing Brokerage: Exp Realty, Brokerage - Disclaimer: The information contained in this listing has not been verified by Exp Realty, Brokerage and should be verified by the buyer.

