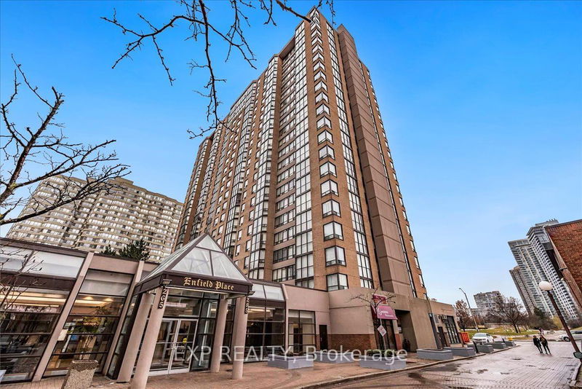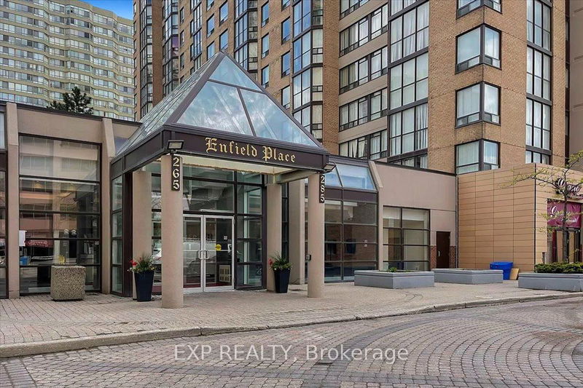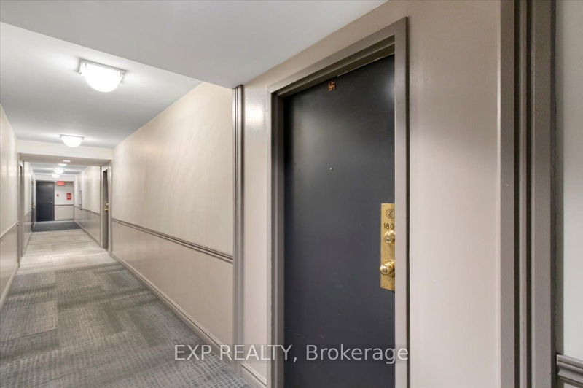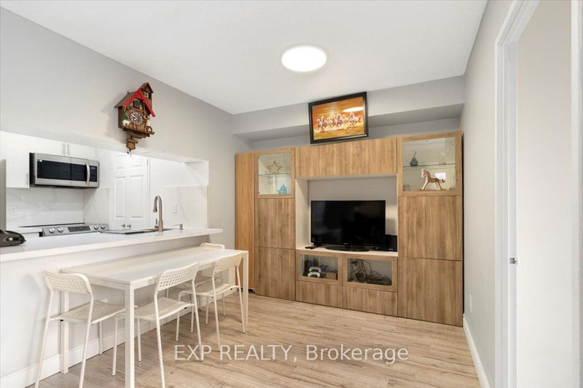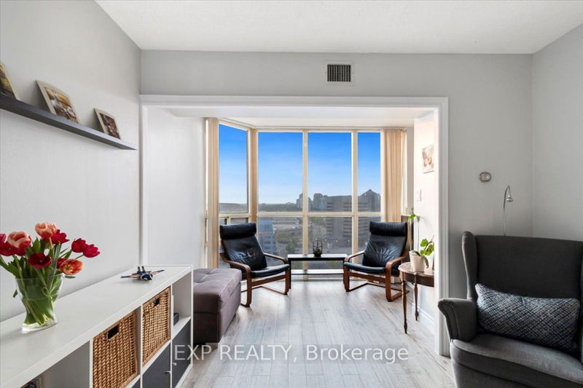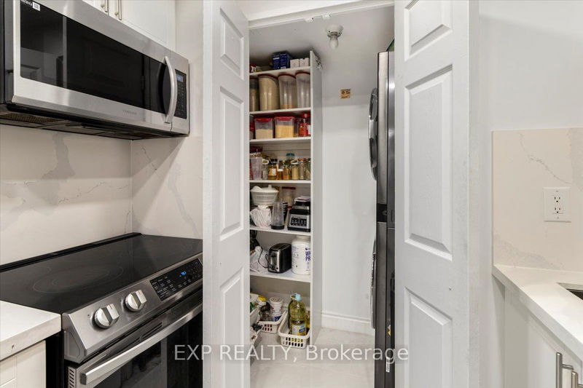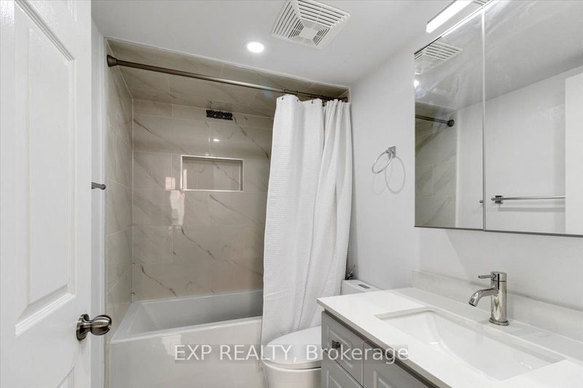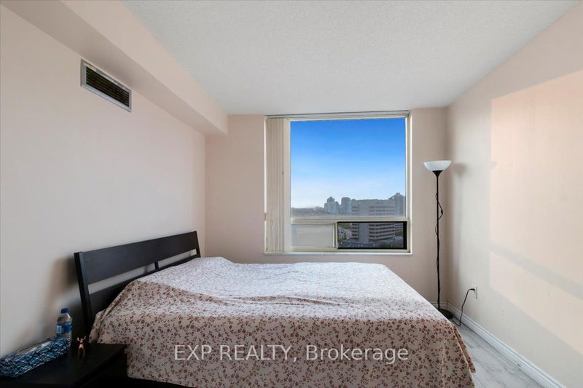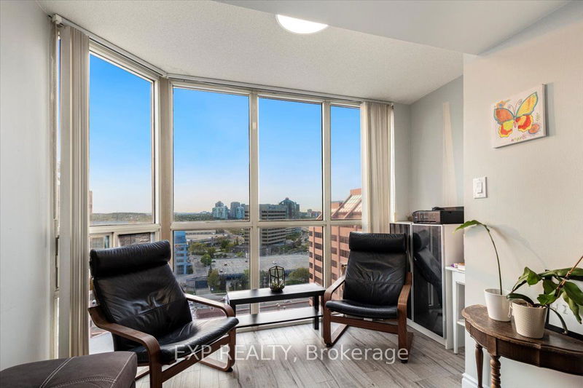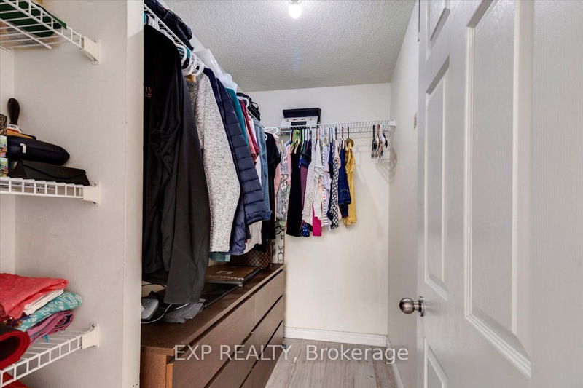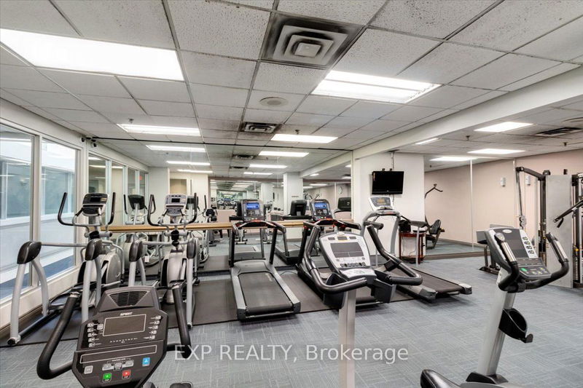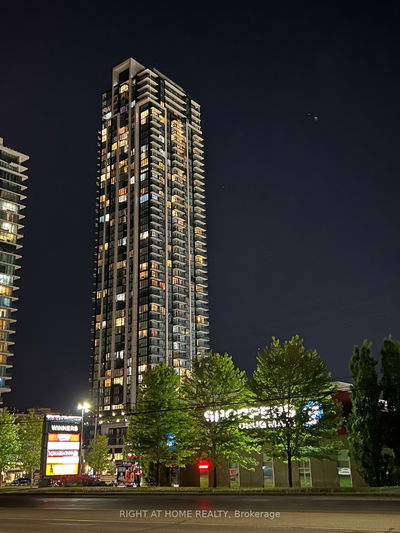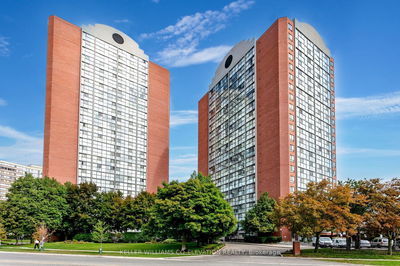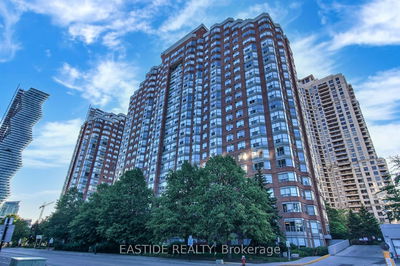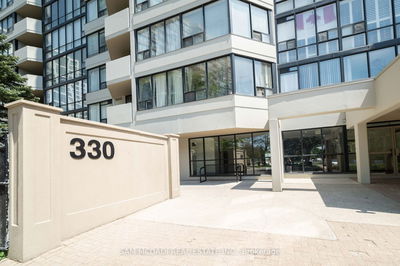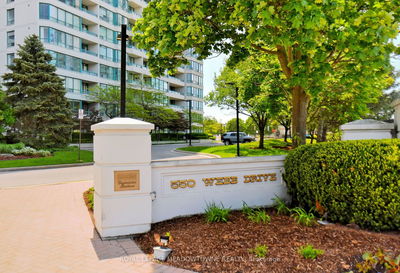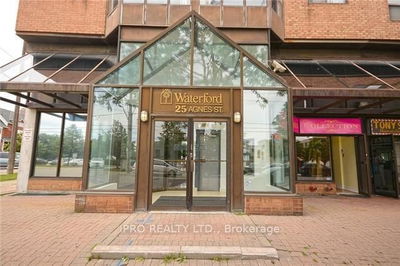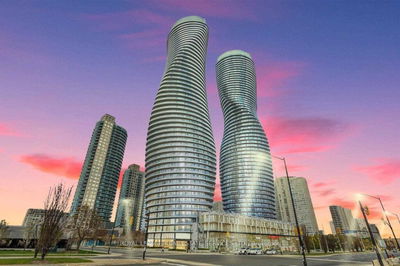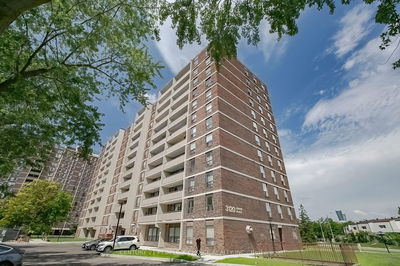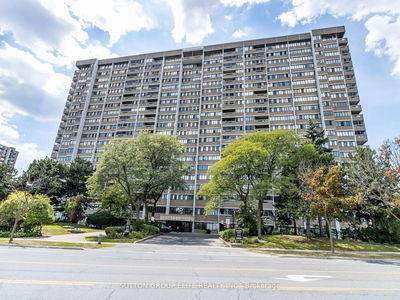Discover An Exquisite, Spacious Open-Concept Suite Leaving A Lasting Impression. Boasting 900+ Sq. Ft. Of Sun-Filled Living Space, This Residence Offers 2 Bedrooms + Solarium ( Can Used As 3rd Room), 2 Fully Upgraded Bathrooms, Seamlessly Integrated Living And Dining Areas, And Expansive Windows Flooding The Space With Natural Light And Unobstructed Views Of Celebration Square And Square One Mall. Ample Storage Includes A Walk-In Closet, Bedroom, And Hall Closet. Meticulously Upgraded In 2022 With New Laminate Flooring, Custom Baseboards, Renovated Light Fixtures, Mirrored Closet Doors, And Brand New Stainless-Steel Appliances (Stove, Fridge, Microwave, Washer-Dryer In 2022; Dishwasher In 2021). The Bathrooms Feature Upgraded Fixtures, Quartz Vanity Tops, A Brand New Tub, And A Stunning Galley Kitchen With Upgraded Cabinets, Expanded Counter Space, Quartz Countertops, Quartz Backsplash, Pot Lights, Undermount Sink, And Modern Ceramic Tiles. Kitchen Pantry Offers Ample Built-In Storage.
Property Features
- Date Listed: Friday, May 19, 2023
- City: Mississauga
- Neighborhood: City Centre
- Major Intersection: Hwy 10/Burnhamthorpe
- Full Address: 1806-265 Enfield Place, Mississauga, L5B 3Y7, Ontario, Canada
- Living Room: Laminate
- Kitchen: Porcelain Floor, Quartz Counter, Custom Backsplash
- Listing Brokerage: Exp Realty - Disclaimer: The information contained in this listing has not been verified by Exp Realty and should be verified by the buyer.

