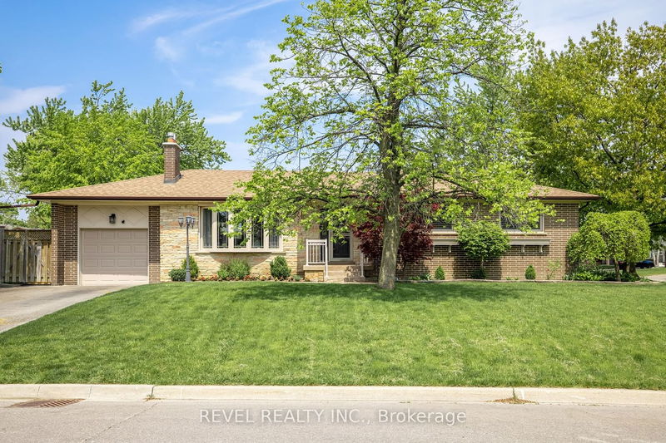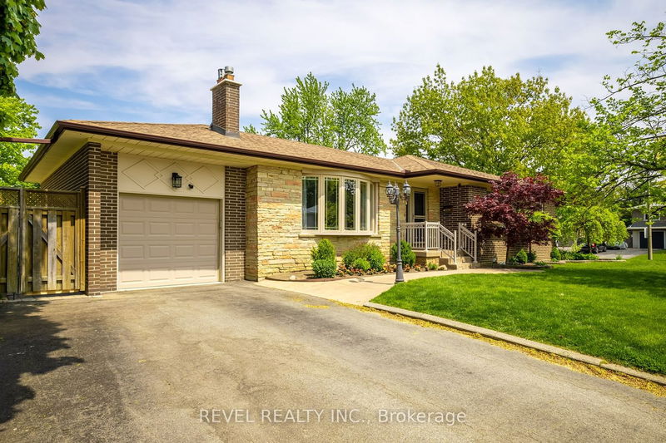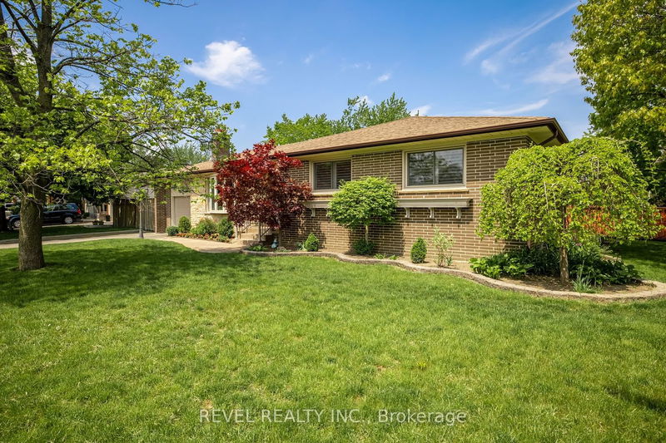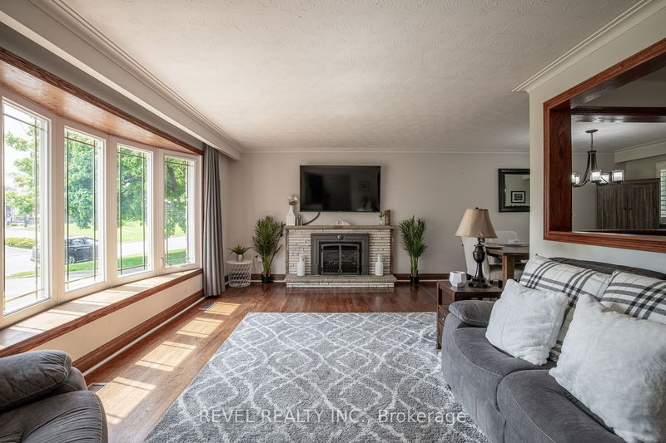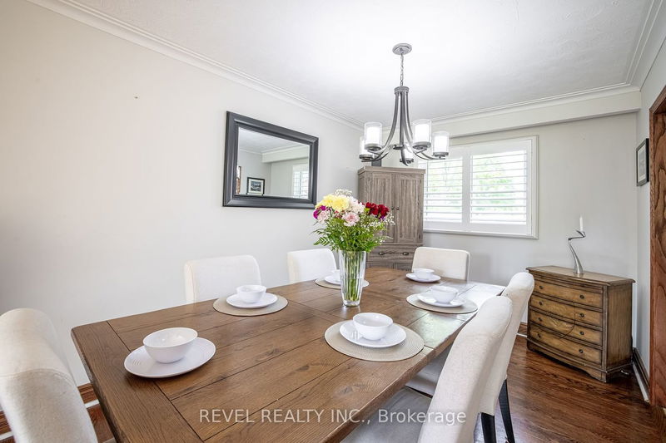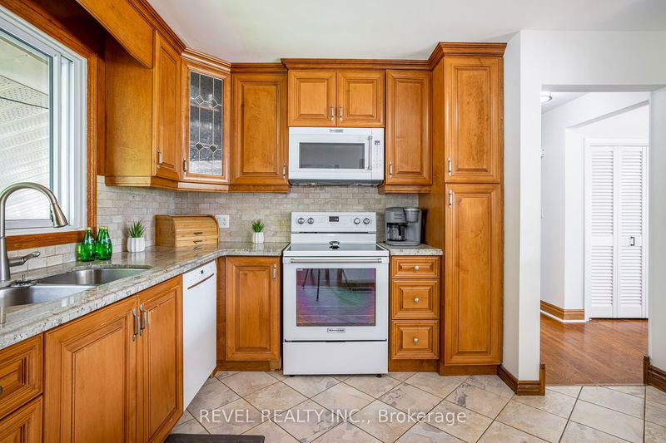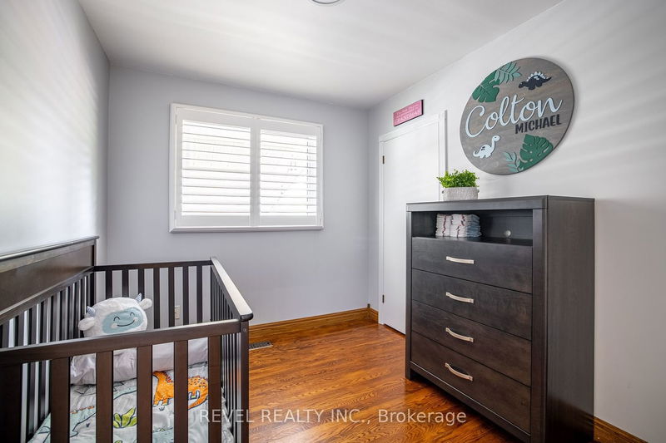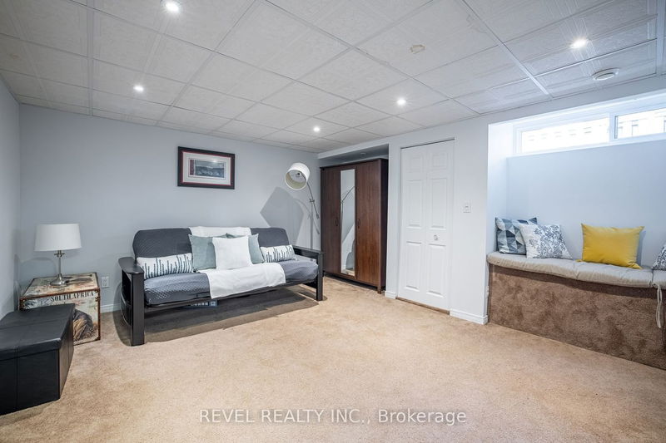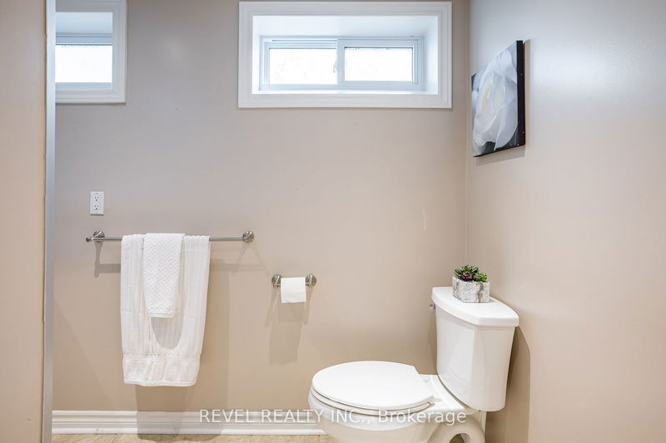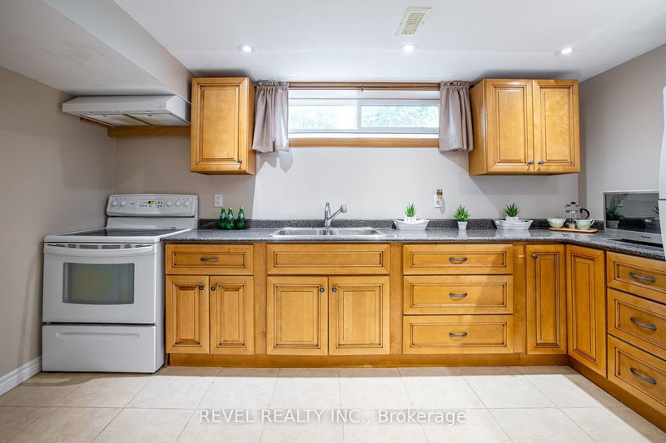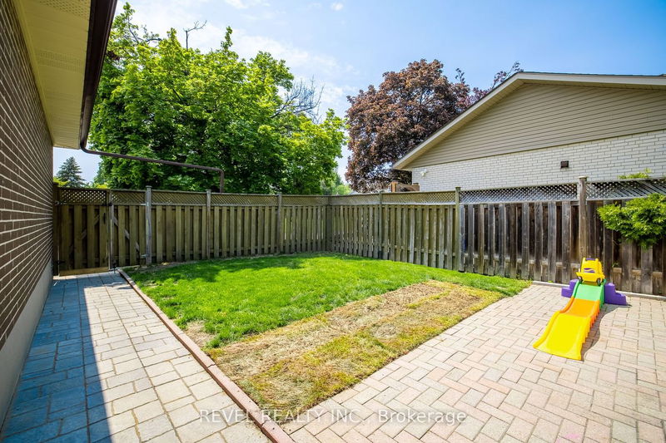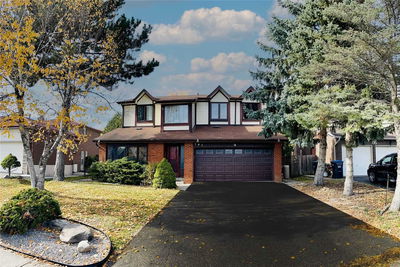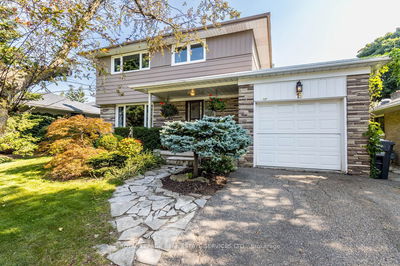Are You Looking For A Bright And Airy 4+2 Bedroom, 2 Bathroom Bungalow With 2 Kitchens Situated On The Coveted Elizabeth Street? Then Look No Further Than 236 Elizabeth St South. This Stunning Home Boasts Hardwood Floors Throughout The Main Floor. The Eat In Kitchen Has Beautiful Wood Cabinets, Upgraded Appliances And Opens Up To The Dining Room And Expansive Living Room. The Living Room Has A Large Bay Window, Perfect To Curl Up And Read A Book Or Cozy Up To The Fireplace. The Main Floor Has 4 Generous Bedrooms And Is Rounded Out With A 4 Piece Bathroom. The Lower Level Has A Separate Entrance, 2 More Large Bedrooms, Another 4 Piece Bathroom, Large Living Area, Second Kitchen And A Huge Storage Area. Steps To Brampton Centennial And Minutes To Multiple Other Schools, Churches And Daycare. A 20 Minute Walk To Downtown Brampton's Gage Park, Garden Square And Restaurants. This Street And House Has It All! Voted One Of Brampton's Best Neighbourhoods, You Do Not Want To Miss Out.
Property Features
- Date Listed: Saturday, May 20, 2023
- City: Brampton
- Neighborhood: Brampton South
- Major Intersection: Mcmurchy/Elizabeth St
- Full Address: 236 Elizabeth Street S, Brampton, L6Y 1S1, Ontario, Canada
- Living Room: Main
- Kitchen: Main
- Living Room: Lower
- Kitchen: Lower
- Listing Brokerage: Revel Realty Inc. - Disclaimer: The information contained in this listing has not been verified by Revel Realty Inc. and should be verified by the buyer.

