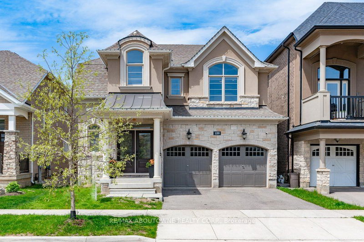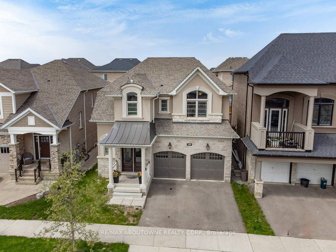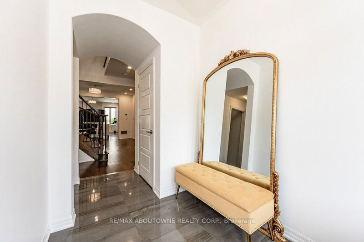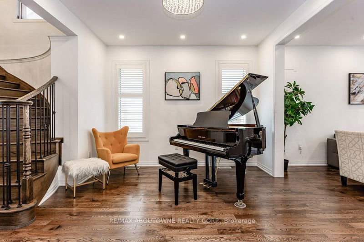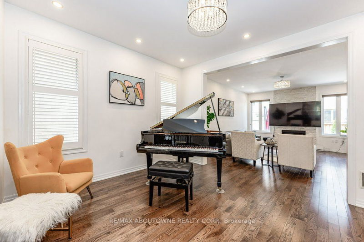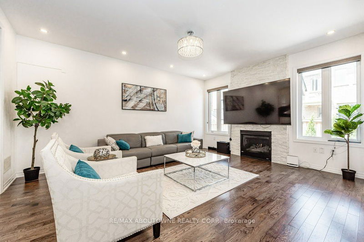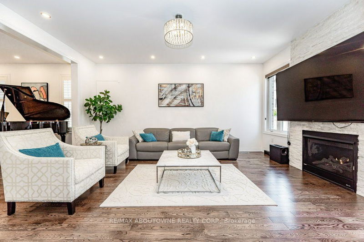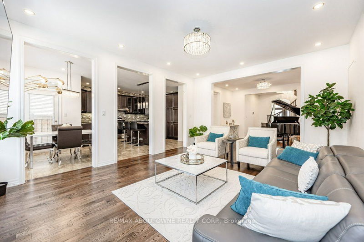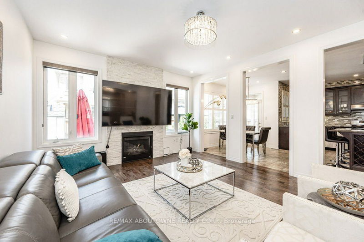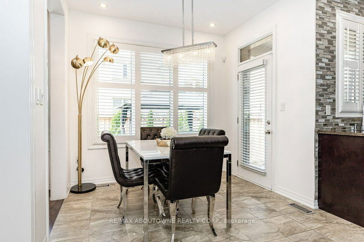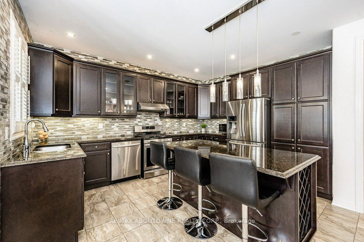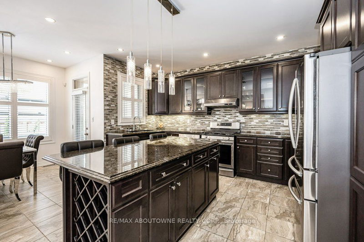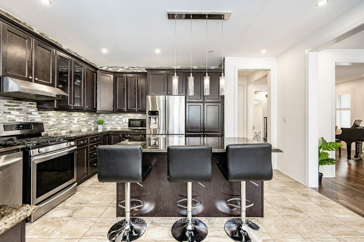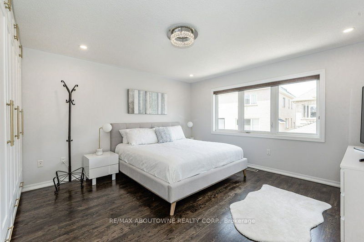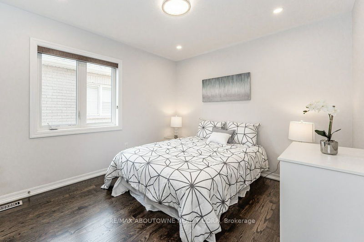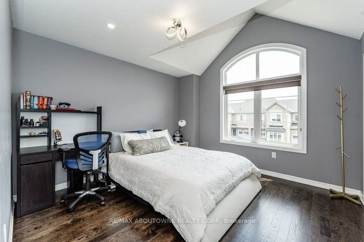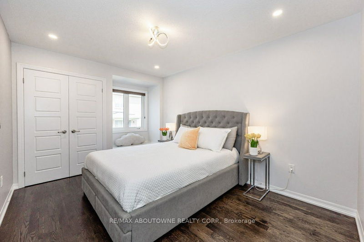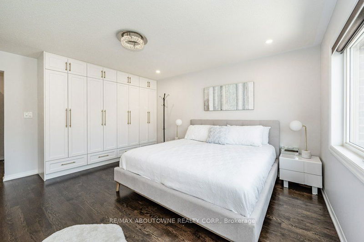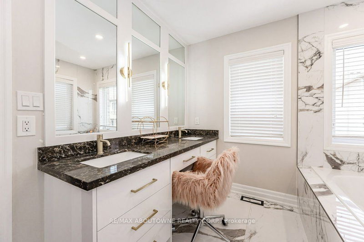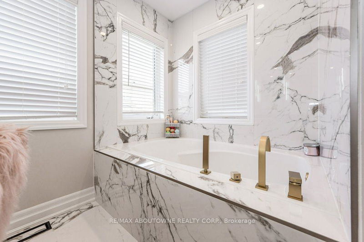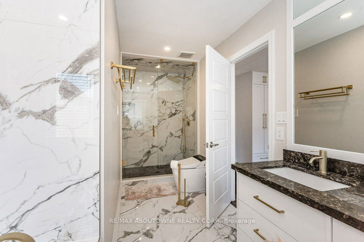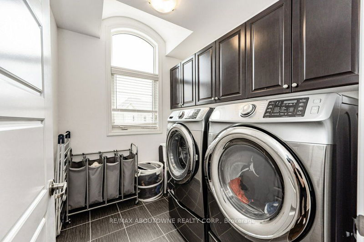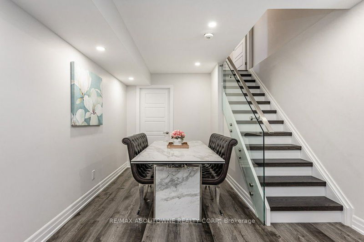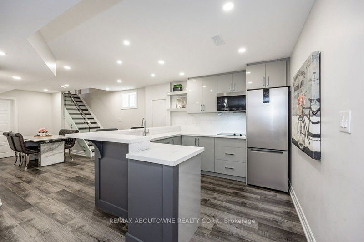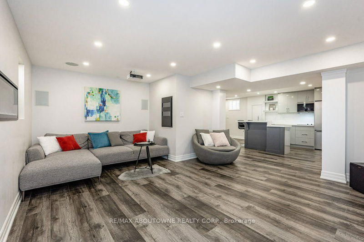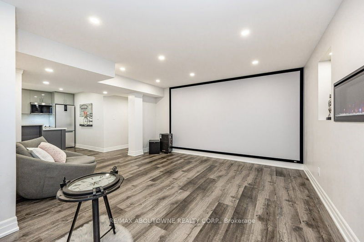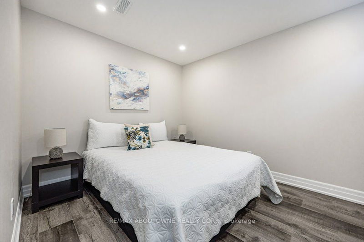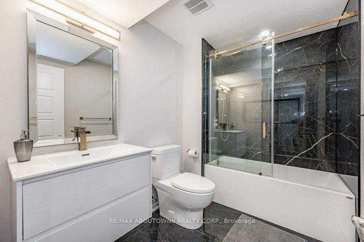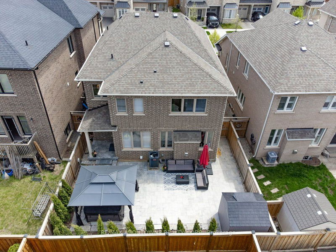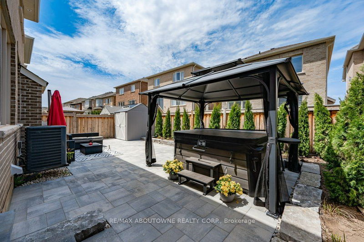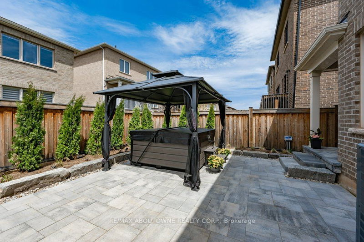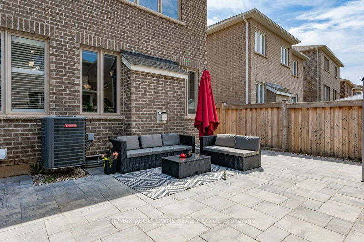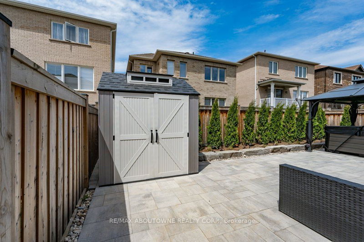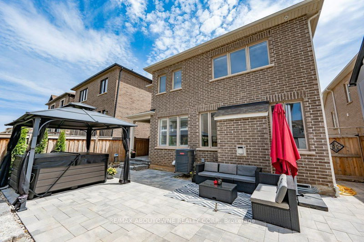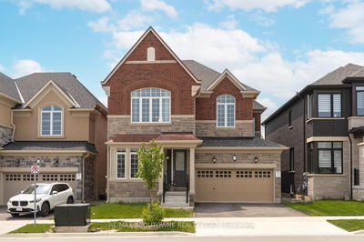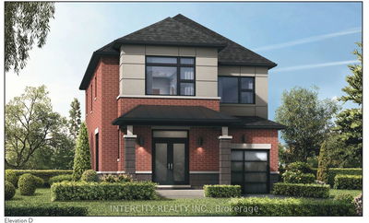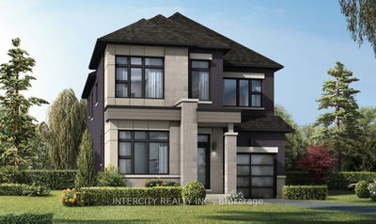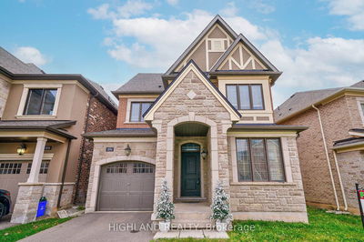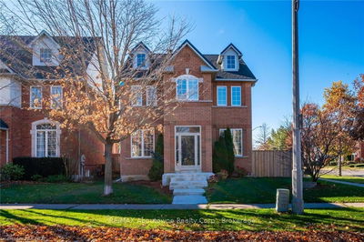Once In A While! Jasmine French Chateau Model Built By Mattamy Welcomes You With A Bright Main Floor & 9' Ceilings, Open Concept Living Space , Hardwood Floors, Fireplace, Potlights, Eat-In Kitchen, Plenty Cabinets, Incl. Large Island With Wine Rack, W/In Pantry & California Shutters. Inside Entry From Garage, A Coat Walk-In Closet With Custom Built Shelving. 2nd Floor Enriched With 4 Great Size Bdrms With Potlights, (2 Bdrms With Ensuite & Walk-In Closet & 1 Bdrm With Semi-Ensuite), Hardwood Floors (2021), Primary Bedroom With Custom Built Closet & Walk-In Closet. Uniquely Renovated 5Pc Ensuite Features "Smart" Toilet With Led Light To Kill Bacteria, Can Wash & Dry, & Heated Seat Too, Granite Double Sink Countertop, Tub For Relaxing Time & Shower For When You Are On The Run. 2nd Floor Laundry Room With Natural Light & Extra Space. Professionally Finished Basement (2022) With Media Room, Potlights, Electric Fireplace, Built-In Speaker System, Projector & Screen. Bdrm & 4Pc Bath,
Property Features
- Date Listed: Saturday, May 20, 2023
- Virtual Tour: View Virtual Tour for 159 Beaveridge Avenue
- City: Oakville
- Neighborhood: Rural Oakville
- Full Address: 159 Beaveridge Avenue, Oakville, L6H 0M6, Ontario, Canada
- Kitchen: Granite Counter, Backsplash, California Shutters
- Kitchen: Quartz Counter, Backsplash, Stainless Steel Appl
- Listing Brokerage: Re/Max Aboutowne Realty Corp. - Disclaimer: The information contained in this listing has not been verified by Re/Max Aboutowne Realty Corp. and should be verified by the buyer.

