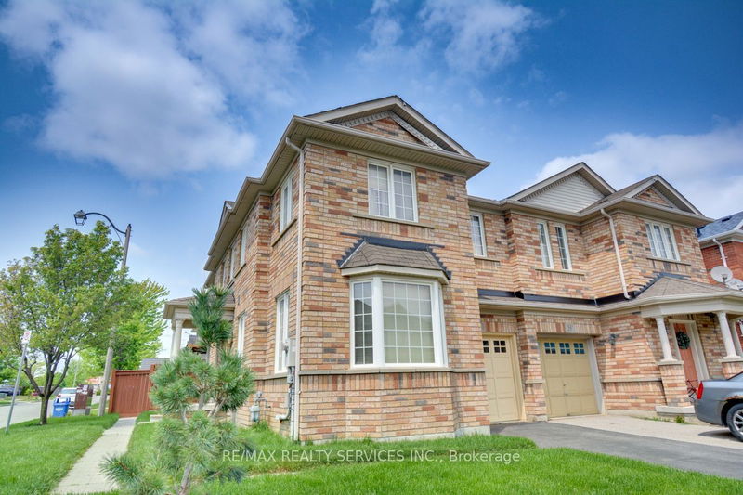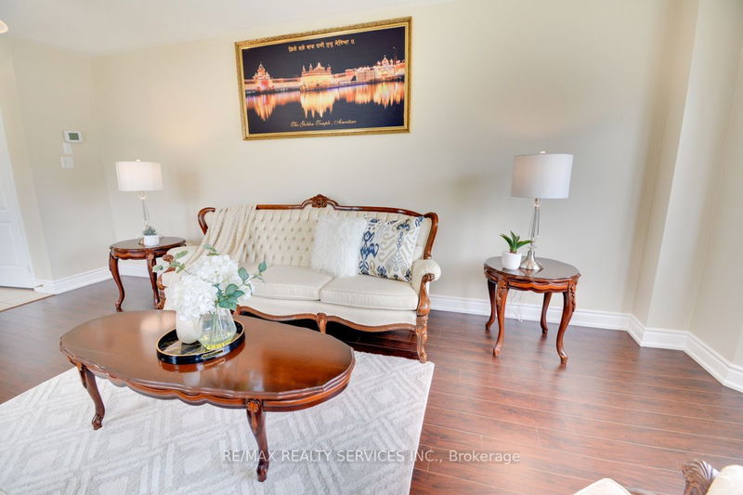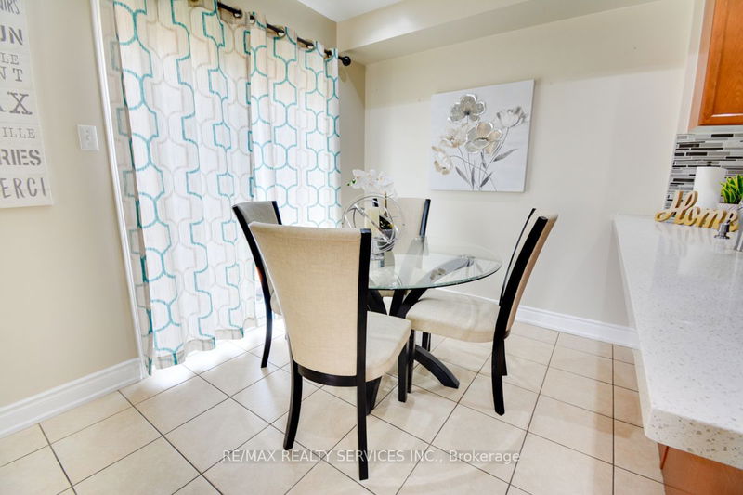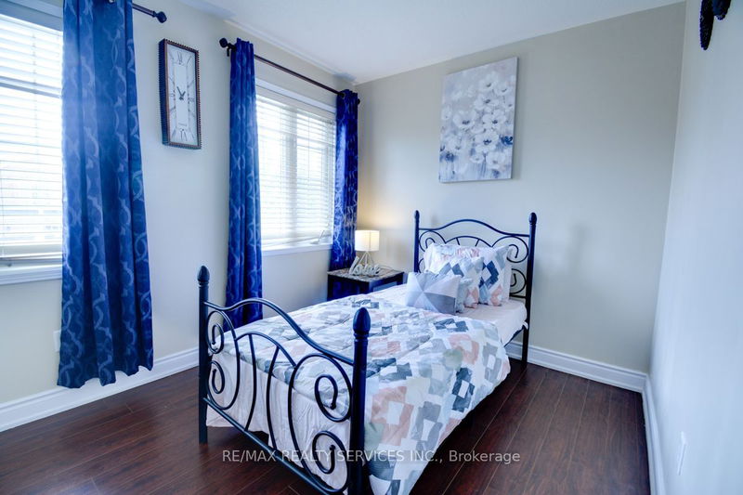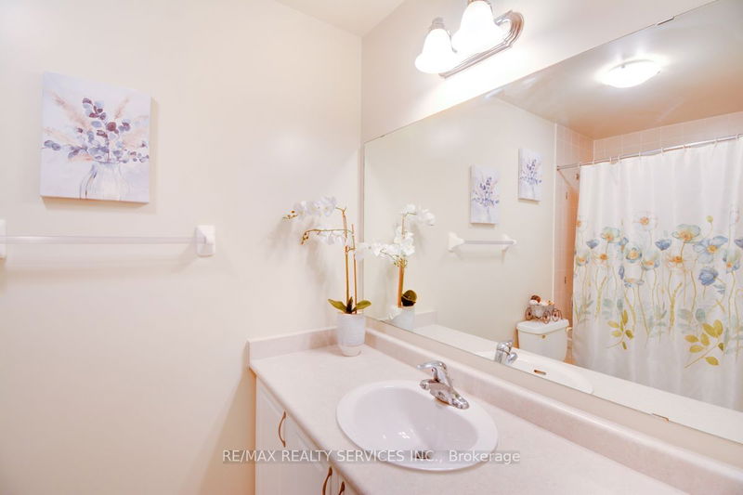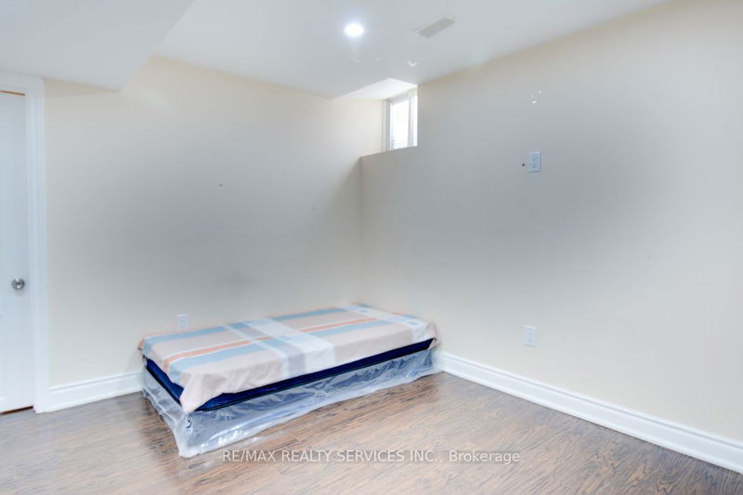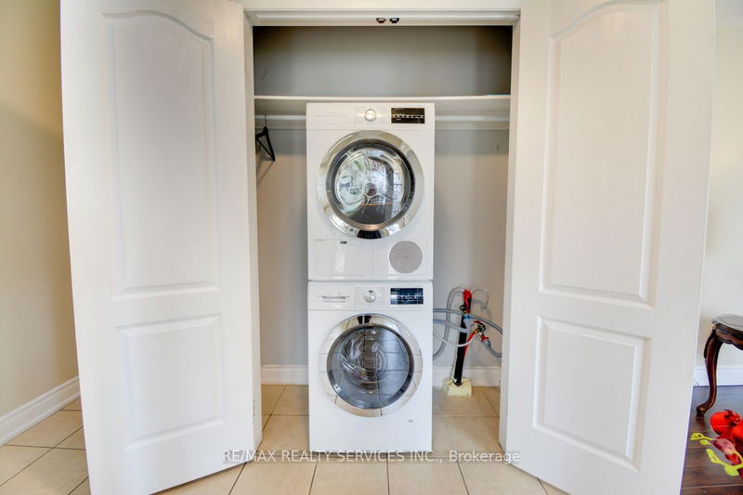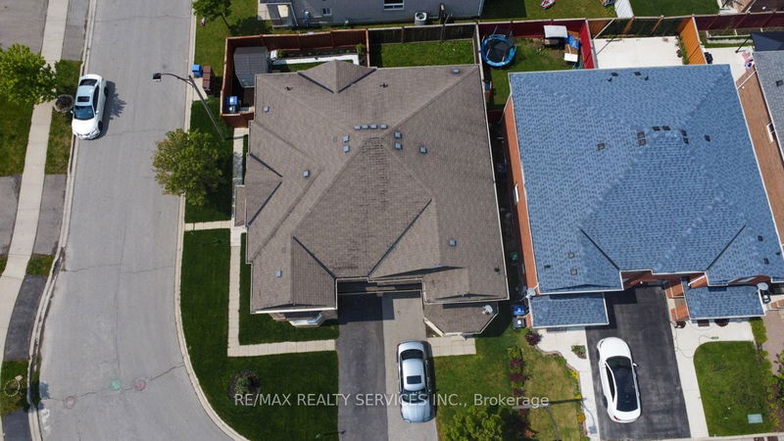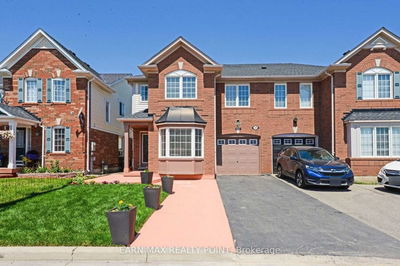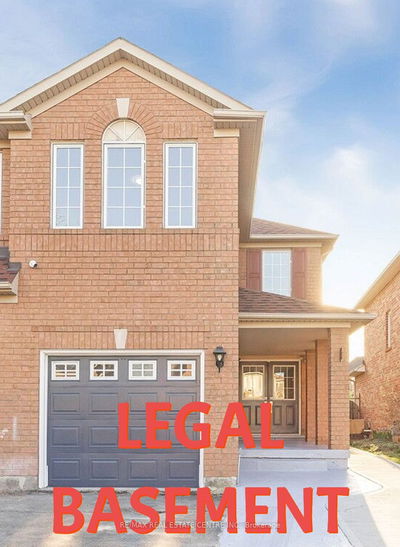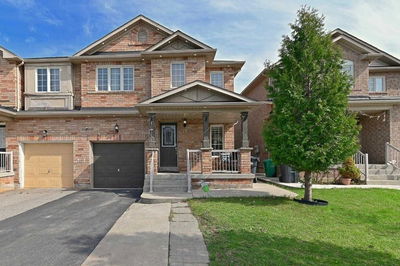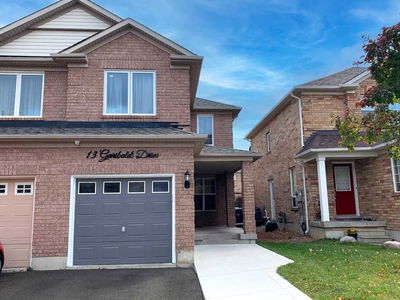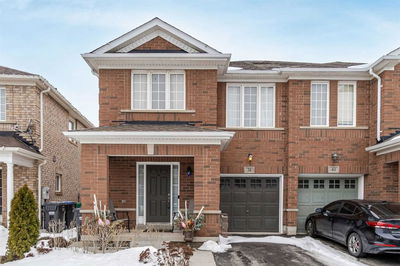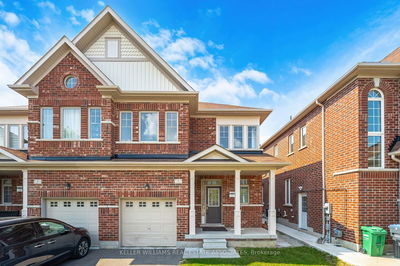Welcome To This Beautiful 4+1 Bedroom, 4 Washroom Freshly Painted Semi Detached House Built On Corner Premium Lot. This Semi-Detached Is Located In A Highly Desirable Neighborhood; Offers Separate Sun Filled Living /Dining Area, Upgraded Kitchen With S/S Appliances, Backsplash, Granite Countertop, Pot Lights, Breakfast Bar, W/O To Fully Fenced Beautiful Yard. 2nd Floor Features Large Primary Bedroom With Walk-In Closet & 3 Pcs Ensuite. 3 Other Good Size Rooms And 1 More 3 Pc Washroom. Basement Features Professionally Finished Legal Side Entrance With 1 Bedroom, 3 Pc Washroom, Decent Size Kitchen & Living, Separate Laundry. Bus Stop Is At Walking Distance. New Sod And Landscaping Done Recently. 1 Car Parking In Garage + Long Driveway Offers Additional 2 Car Parking Back To Back
Property Features
- Date Listed: Saturday, May 20, 2023
- City: Brampton
- Neighborhood: Fletcher's Meadow
- Major Intersection: Wanless/Creditview
- Full Address: 27 Bushmill Circle, Brampton, L7A 0K8, Ontario, Canada
- Living Room: Laminate, Large Window, Separate Rm
- Family Room: Laminate, Large Window, Separate Rm
- Kitchen: Ceramic Floor, Stainless Steel Appl, Pot Lights
- Kitchen: Ceramic Floor, Pot Lights, Walk-Out
- Listing Brokerage: Re/Max Realty Services Inc. - Disclaimer: The information contained in this listing has not been verified by Re/Max Realty Services Inc. and should be verified by the buyer.


