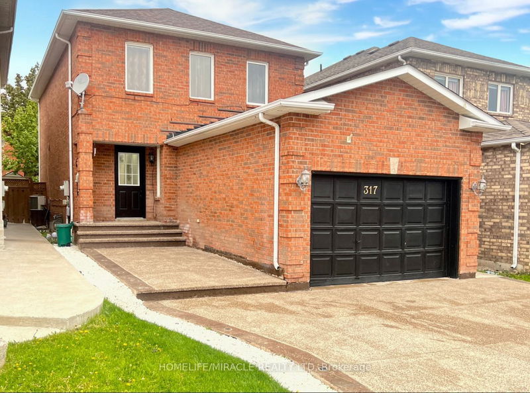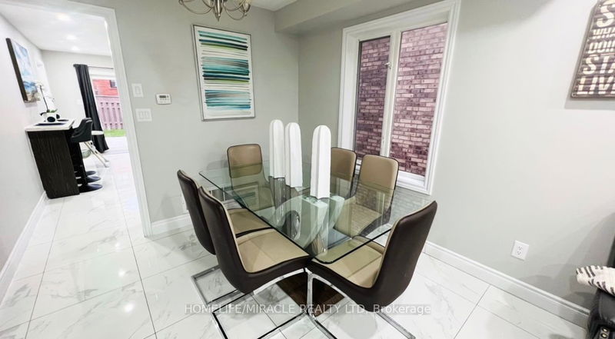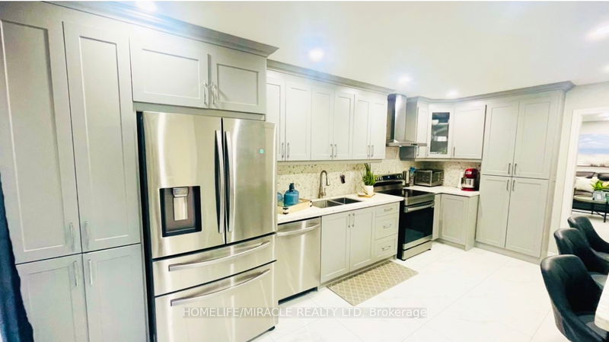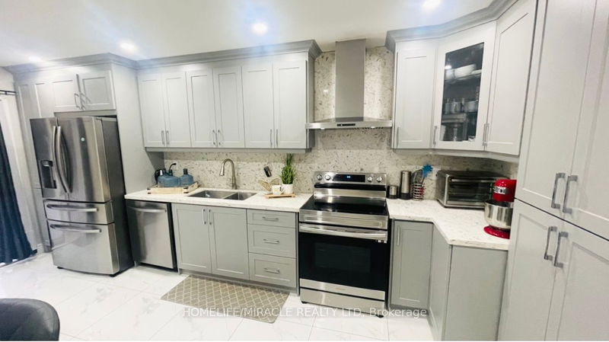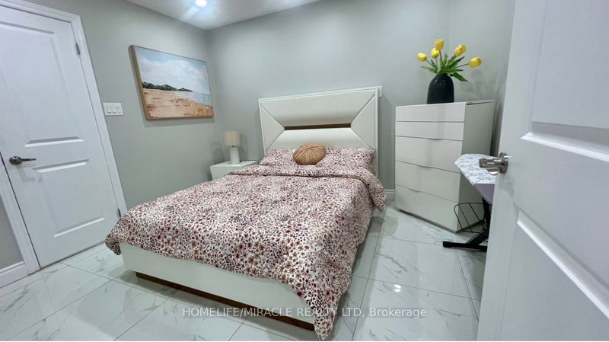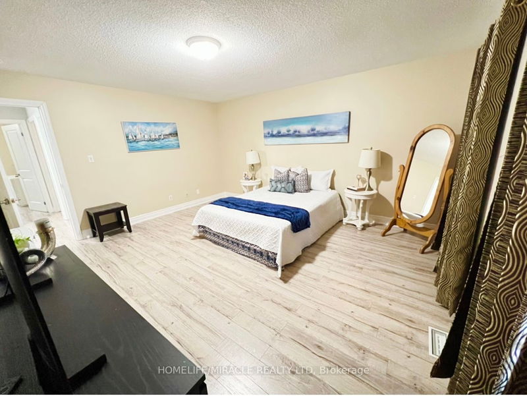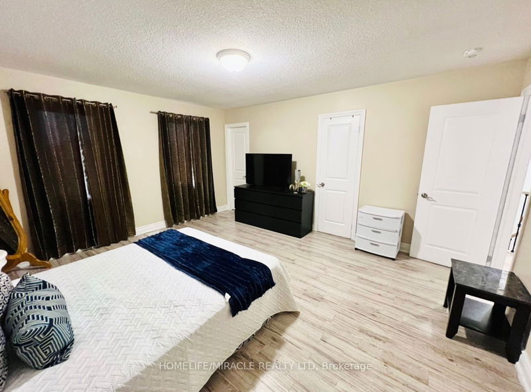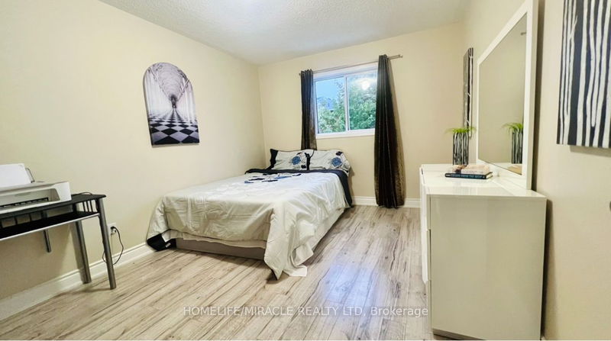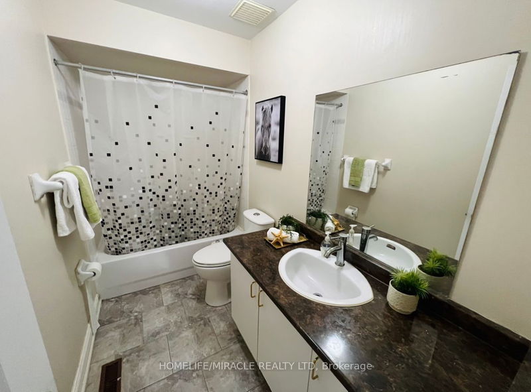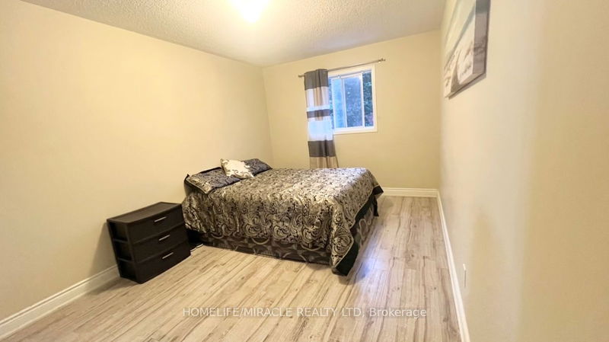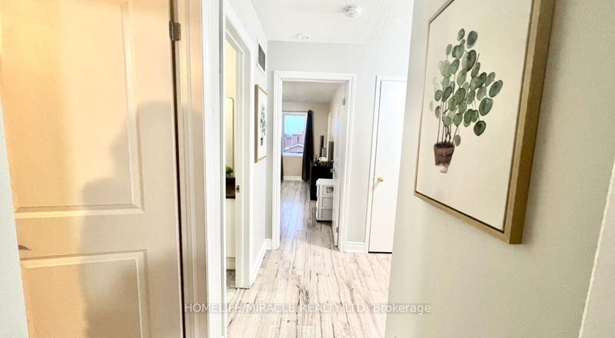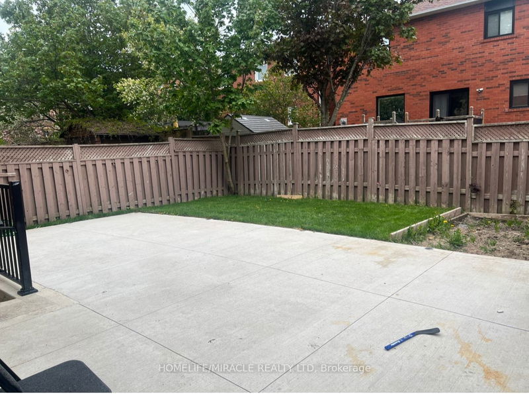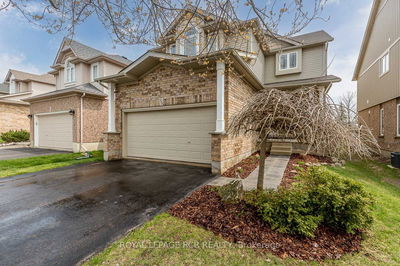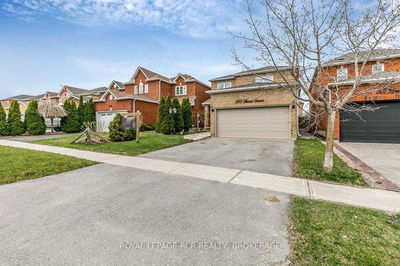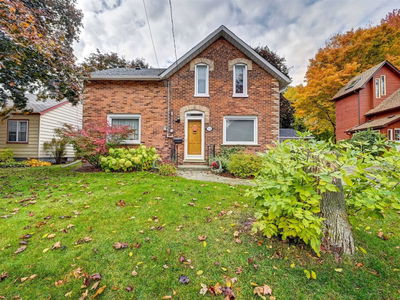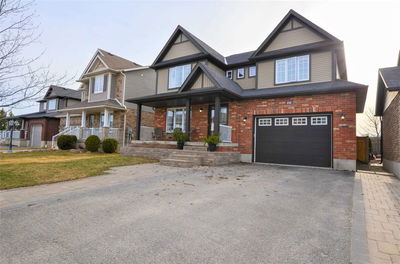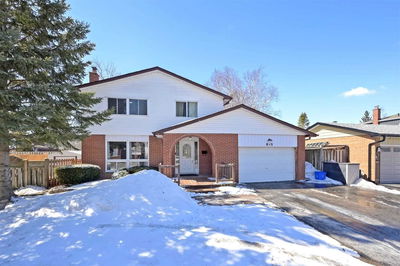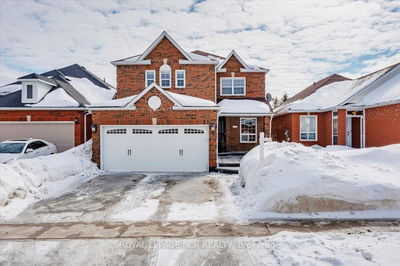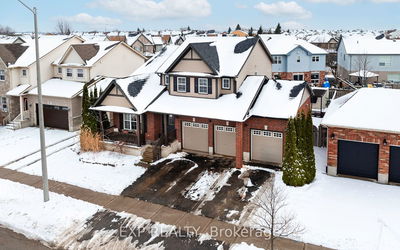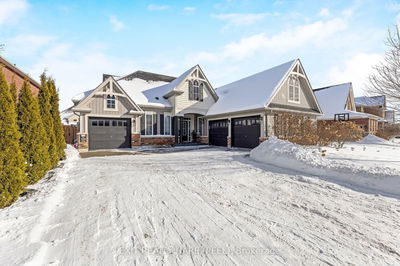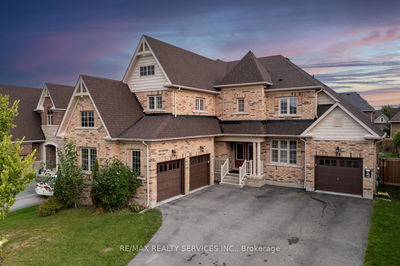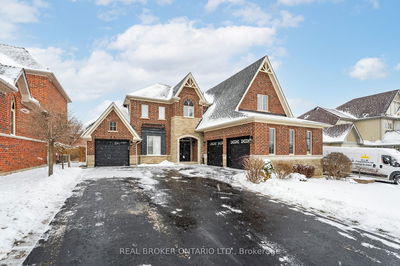Beautifully Upgraded All Brick Detached House Features 4 Bedroom, Brand New Kitchen , S/S Appliances, Ss Range Hood, Quartz Counter Top, Stunning Breakfast Nook In Kitchen, Walk Out To Back Yard, Spacious Living And Dining Area, Brand New Ceramic Tiles On Main Floor, Pot Lights On Main Floor, Spacious 4th Bedroom With 4 Pc Ensuite On Main Floor O/Looks Backyard Includes Large Window, Upgraded Powder Room Beside Living Area, Upper Level Has 3 Generous Size Bedrooms, Beautifully Landscaped , Concrete Paver Drive Way, Double Car Garage, Partially Finished Basement With Separate Entrance From The Back Of The House With Legal Permit. Over 1800 Sqft Of Living Space, Family Friendly Neighborhood
Property Features
- Date Listed: Sunday, May 21, 2023
- City: Orangeville
- Neighborhood: Orangeville
- Major Intersection: Hwy 10/Hwy 9/Rolling Hills
- Full Address: 317 Marshall Crescent, Orangeville, L9W 4Y5, Ontario, Canada
- Living Room: Ceramic Floor, Separate Rm, Large Window
- Kitchen: Ceramic Floor, Stainless Steel Appl, Quartz Counter
- Listing Brokerage: Homelife/Miracle Realty Ltd - Disclaimer: The information contained in this listing has not been verified by Homelife/Miracle Realty Ltd and should be verified by the buyer.


