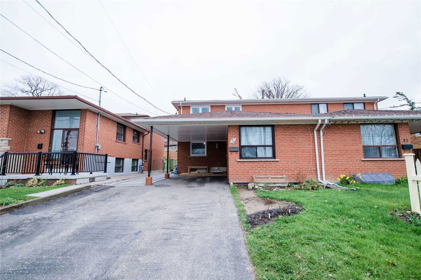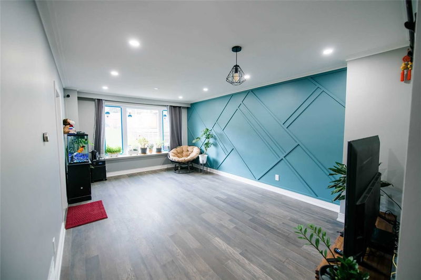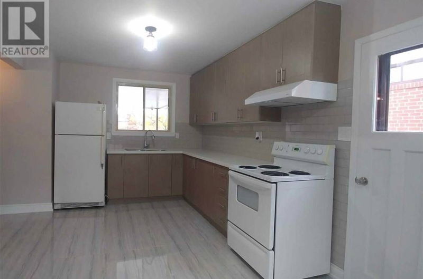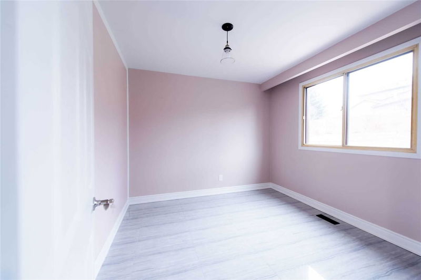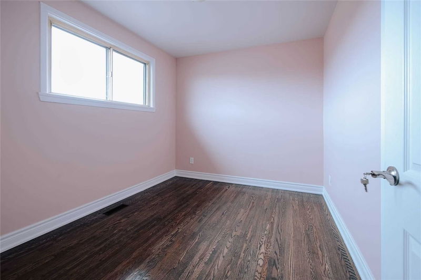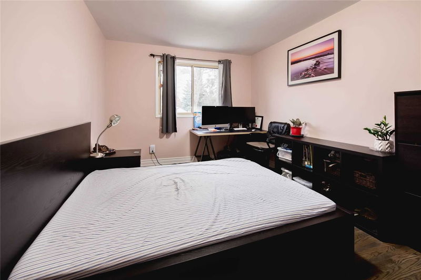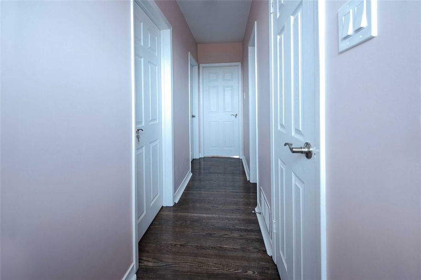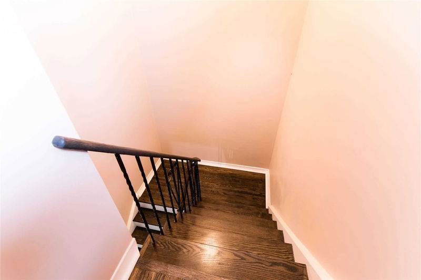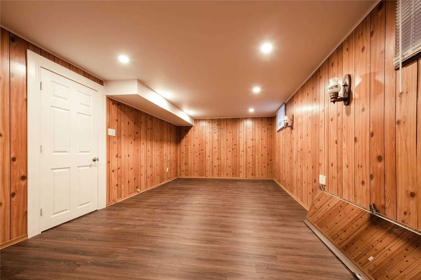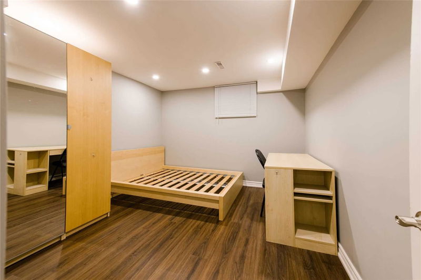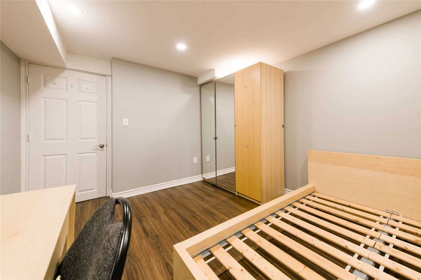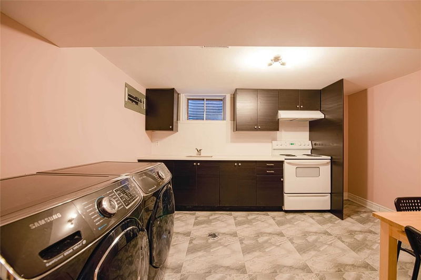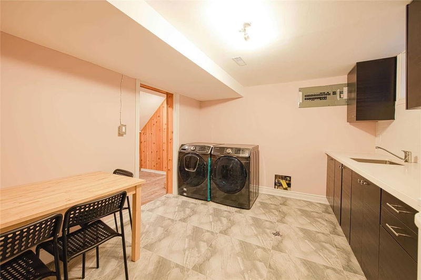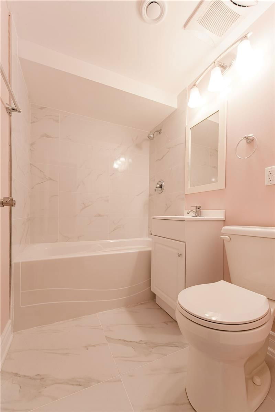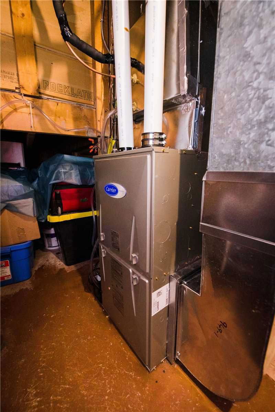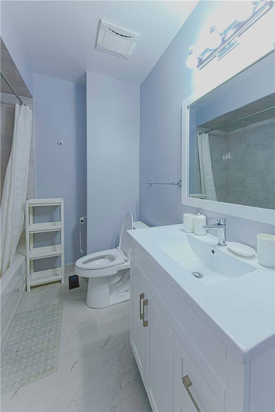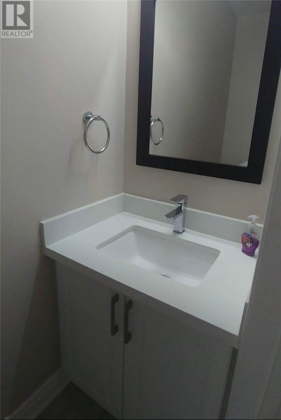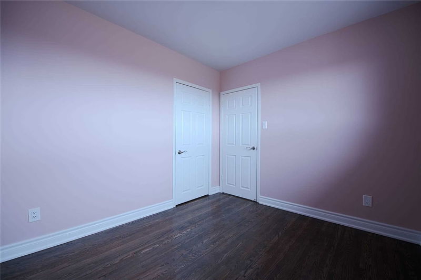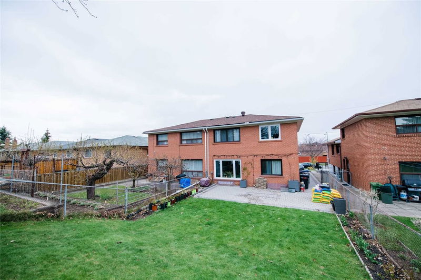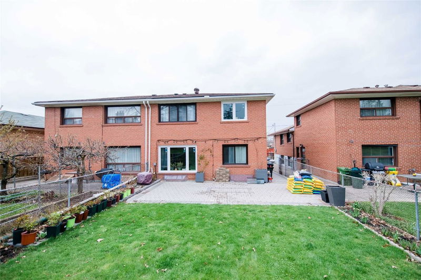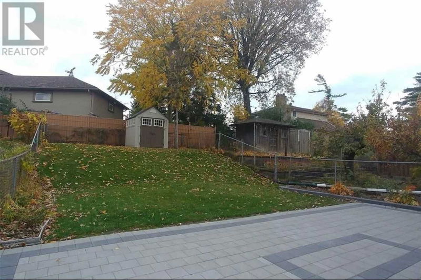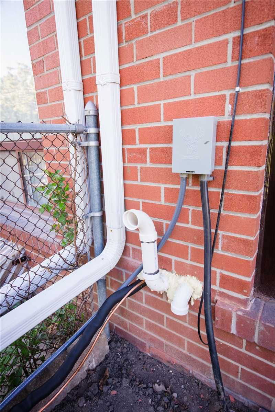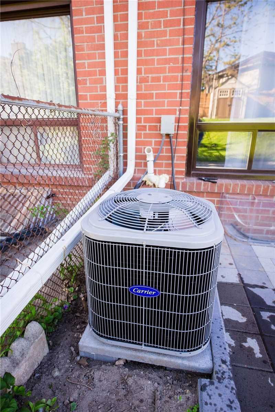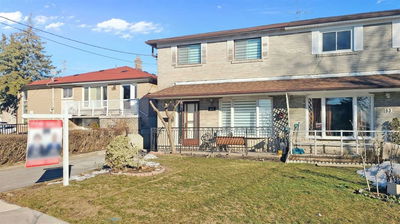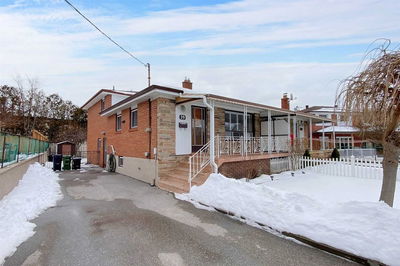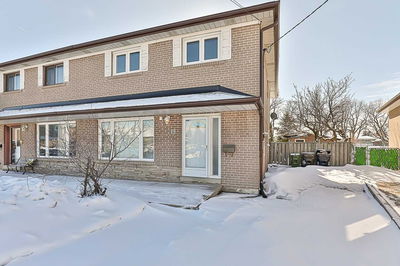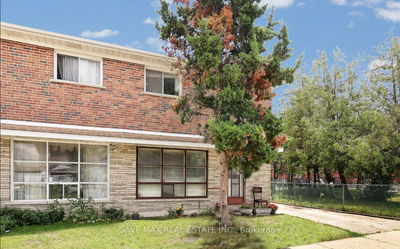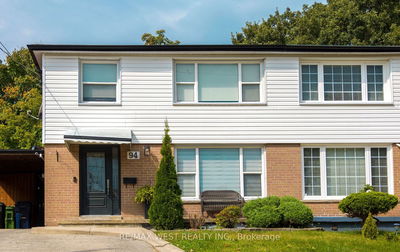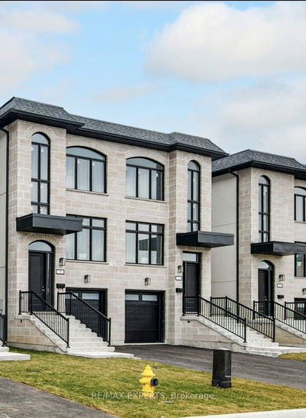Superb Lot With Large Backyard + Extra Large Driveway With Carport | Spacious Kitchen With Quartz Countertops And Separate Entrance To The Side Of The House For Added Convenience | Large Living+Dining Room With Large Window For Ample Natural Sunlight | Bedroom +3Pc Bath On The Main Floor | Basement Features Full Kitchen + 3 Bedrooms | Walking Distance To Humber River, Parks, Schools & Library | Quick & Easy Access To Hwy 401, Transit, And Assortment Of Retailers.
Property Features
- Date Listed: Thursday, April 13, 2023
- City: Toronto
- Neighborhood: Humber Summit
- Major Intersection: Islington & Steeles
- Kitchen: Renovated, Ceramic Back Splash, Ceramic Floor
- Living Room: Combined W/Dining, Hardwood Floor
- Family Room: Pot Lights, Vinyl Floor
- Listing Brokerage: Right At Home Realty, Brokerage - Disclaimer: The information contained in this listing has not been verified by Right At Home Realty, Brokerage and should be verified by the buyer.

