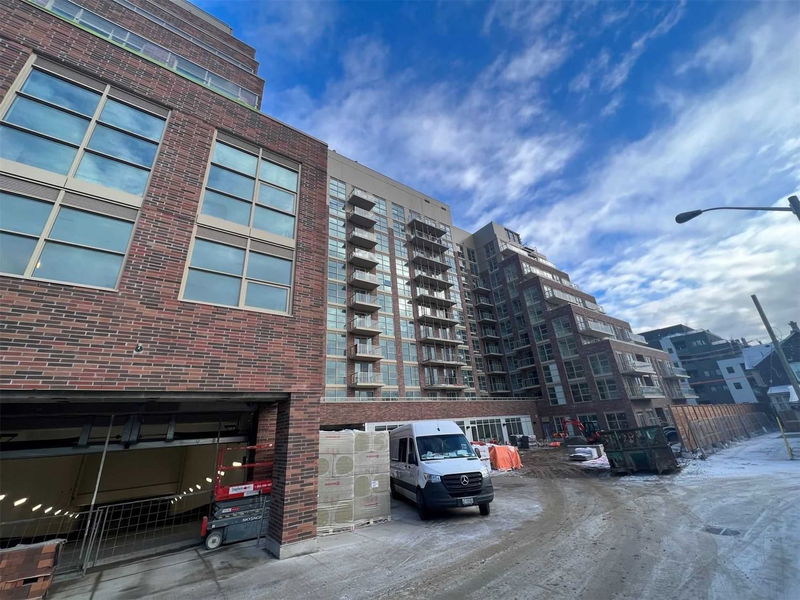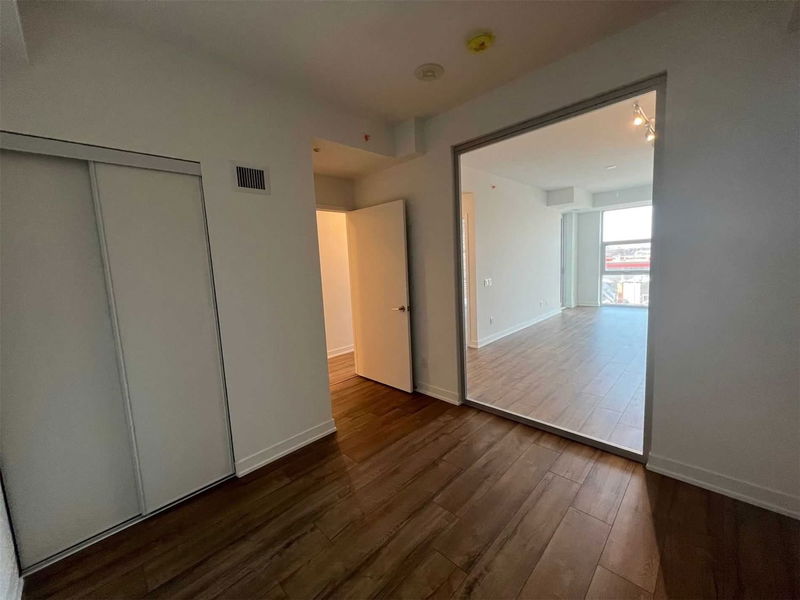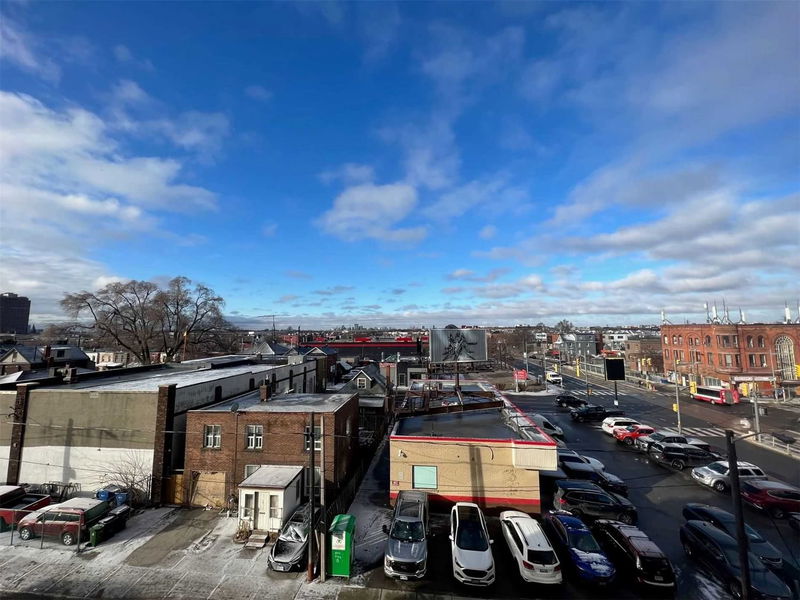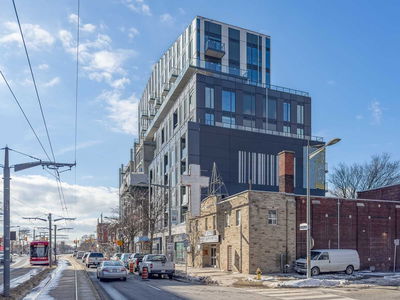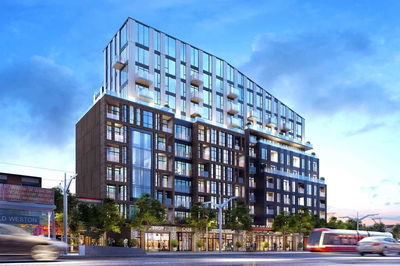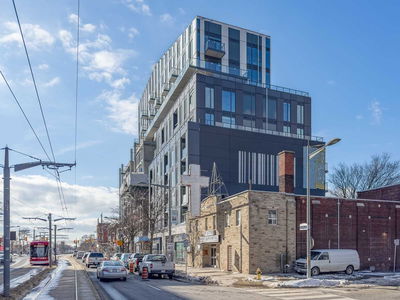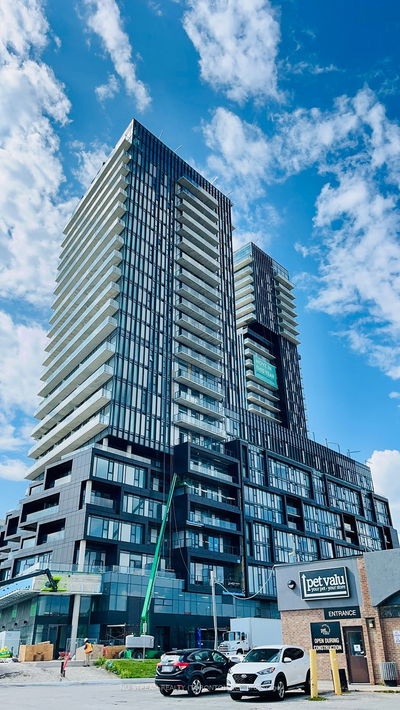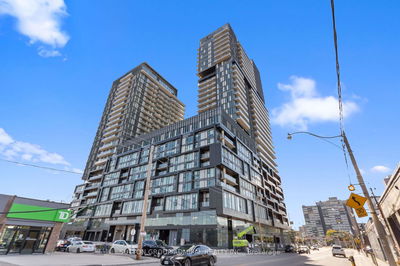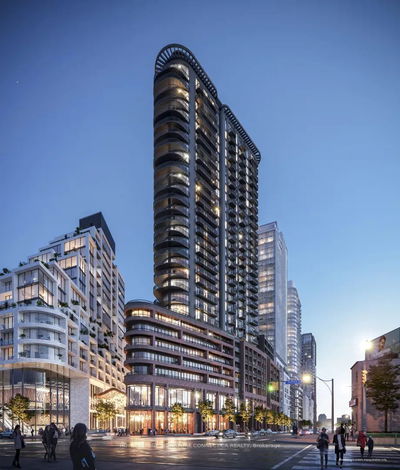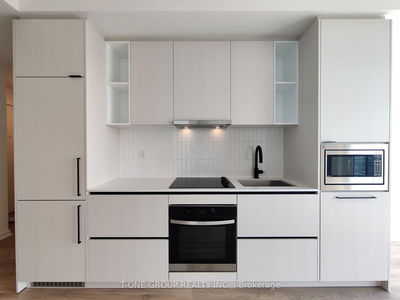Brand New, Never-Been-Lived-In West-Facing Unit In West St. Clair West, Sunny And Bright, 2 Beds, 1 Bath, Split-Bedroom Design, Gorgeous Chef's Kitchen With Pantry, Quartz Counters And Tiled Backsplash, Stainless Steel Appliances, Plenty Of Storage, Walk-Out To A 45 Square Foot Terrace, Perfect For Morning Coffee Or A Glass Of Wine On A Summer's Eve! Amenities Include Interior Rooftop Lounge, Games Room, Exterior Rooftop Terrace, Gym And Visitor Parking. Accessible To The Downtown Core By Ttc. Minutes To Bike Paths, Hwy 400, The Junction, Nations Grocery Store, Metro Grocery Store, Walmart, Shoppers Drug Mart, Lcbo, Stockyards Mall, George Bell Arena & Runnymede Park. Parking And Locker Included. Window Blinds Installed Throughout.
Property Features
- Date Listed: Friday, April 14, 2023
- City: Toronto
- Neighborhood: Weston-Pellam Park
- Major Intersection: St. Clair W And Keele
- Full Address: 409-1787 St. Clair Avenue W, Toronto, M6N 1J6, Ontario, Canada
- Living Room: Combined W/Dining, W/O To Balcony, Laminate
- Kitchen: Combined W/Dining, Quartz Counter, Ceramic Back Splash
- Listing Brokerage: Royal Lepage Connect Realty, Brokerage - Disclaimer: The information contained in this listing has not been verified by Royal Lepage Connect Realty, Brokerage and should be verified by the buyer.


