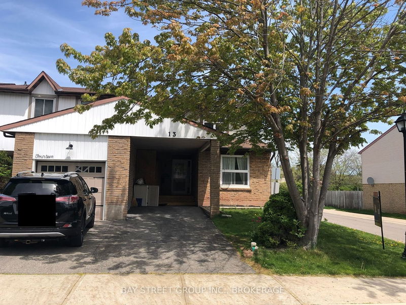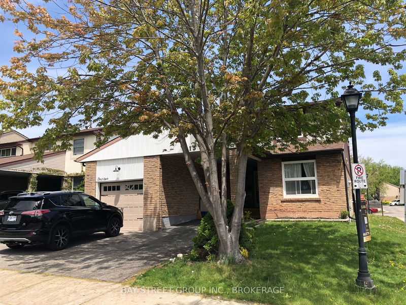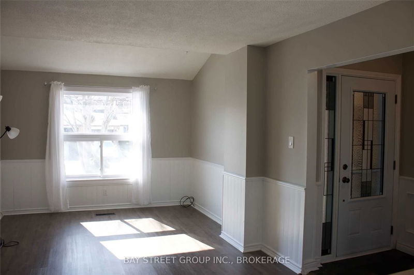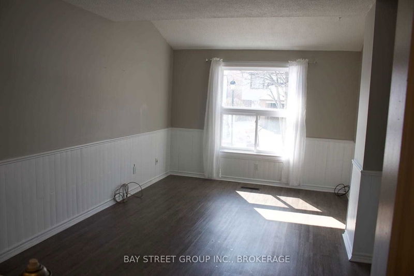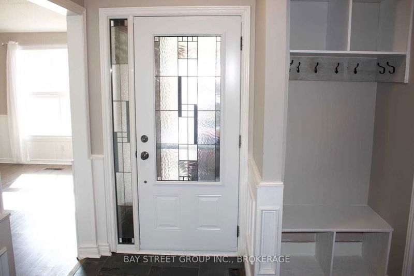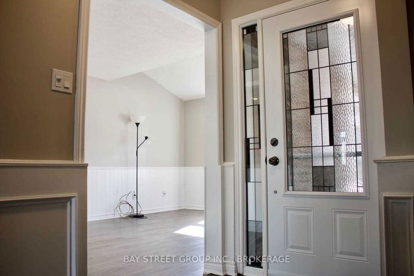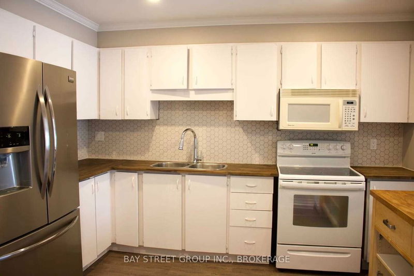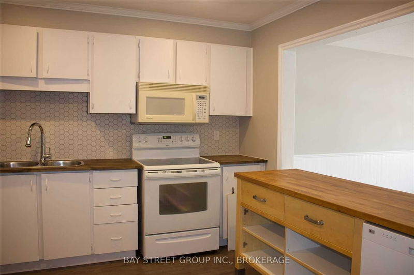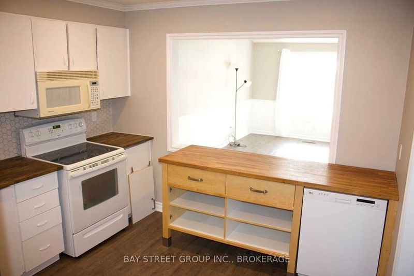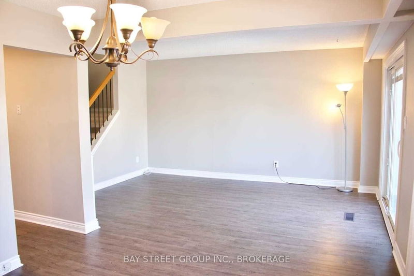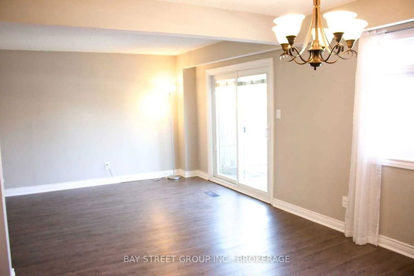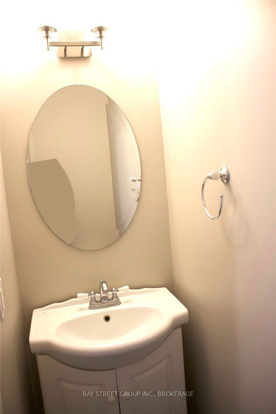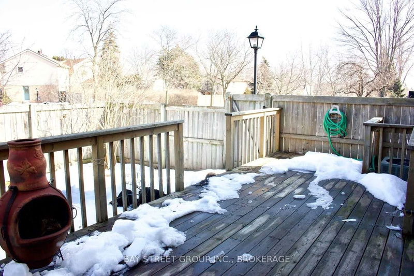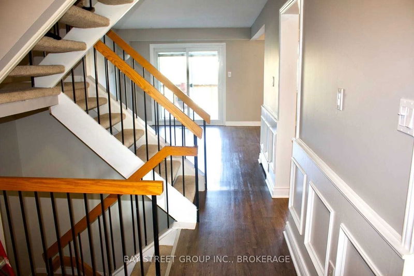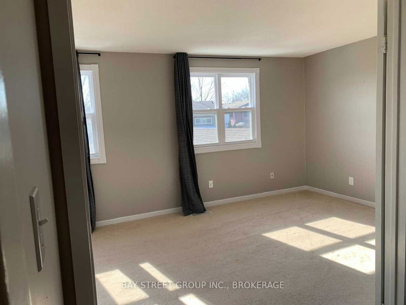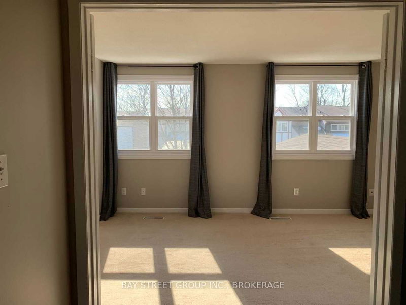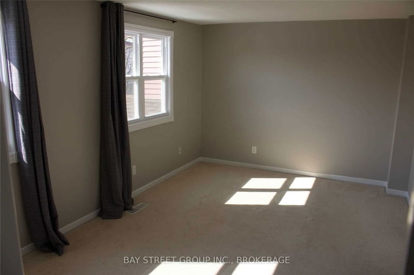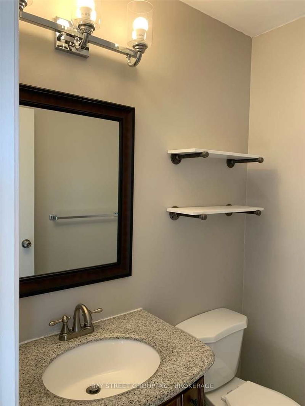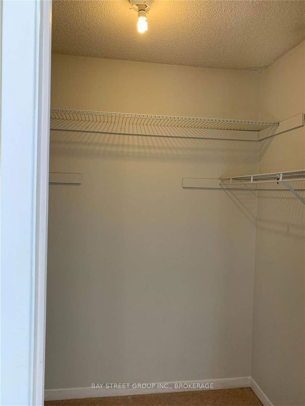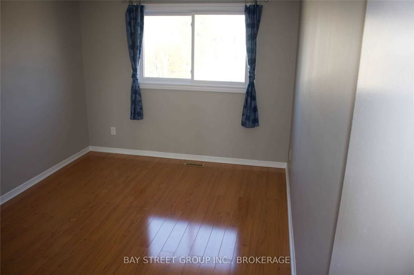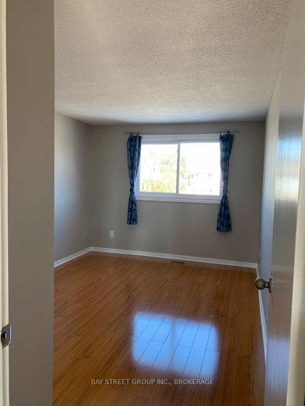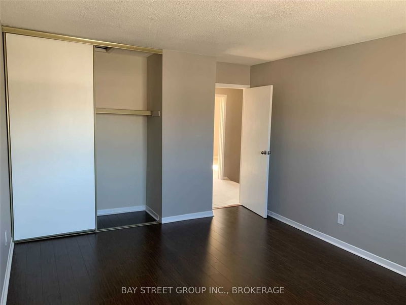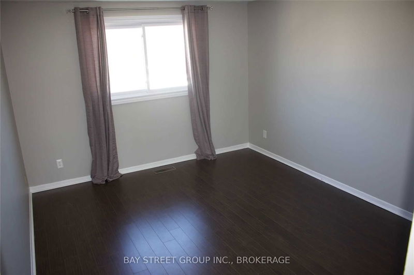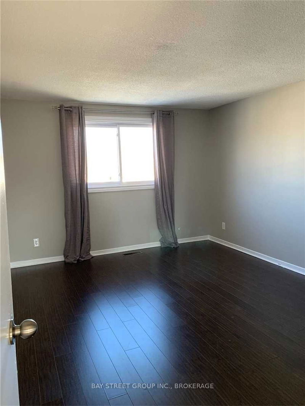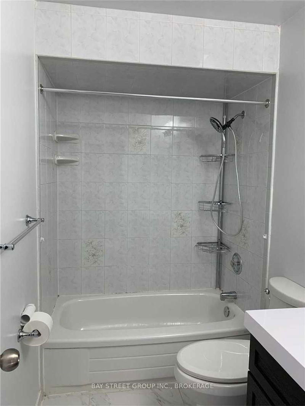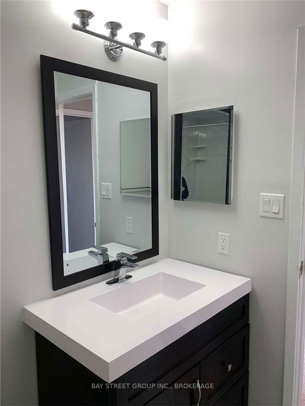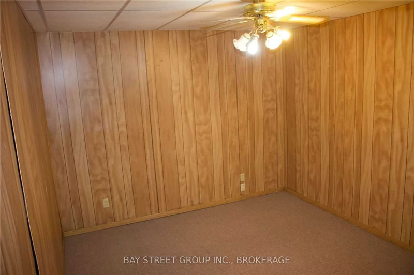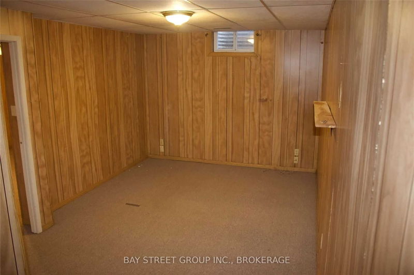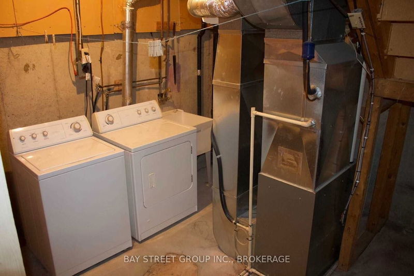Lovely Sun-Filled Semi-Detached In The Heart Of Falgarwood. Open Concept Dinning/Family Room. Walkout To A Spacious Deck. Partially Finished Lower Level. Three Generous Bedrooms. Upgraded Laminated Floors. Master Ensuite Power Room. Ample Storage. High Ceiling In The Basement With 4th Bedroom + Office. Walking Distance To Shops, Restaurants, Grocery, Community Center, Top 10 Iroquois Secondary School. 10 Minutes Drive To Qew, 403 And Go Train. Extras:New Hood Range. Deck With Side Door, Curtain, Dishwasher. Visitor Parking Is Available. Monthly Hot Water Tank Rental Is About $30+Tax Paid By Tenants. Professional cleaning will be done before moving in.
Property Features
- Date Listed: Friday, April 14, 2023
- City: Oakville
- Neighborhood: Iroquois Ridge South
- Major Intersection: South Of Upper Middle
- Living Room: Vaulted Ceiling, Laminate, Picture Window
- Family Room: Open Concept, Laminate, W/O To Deck
- Kitchen: Ceramic Floor, Pass Through, B/I Dishwasher
- Listing Brokerage: Bay Street Group Inc., Brokerage - Disclaimer: The information contained in this listing has not been verified by Bay Street Group Inc., Brokerage and should be verified by the buyer.

