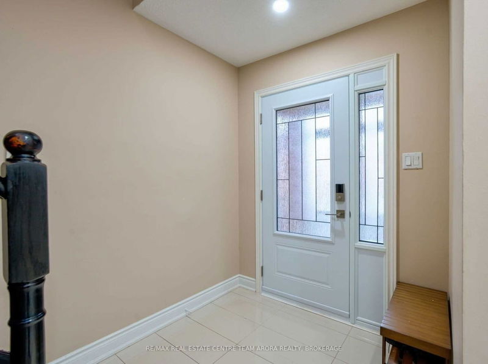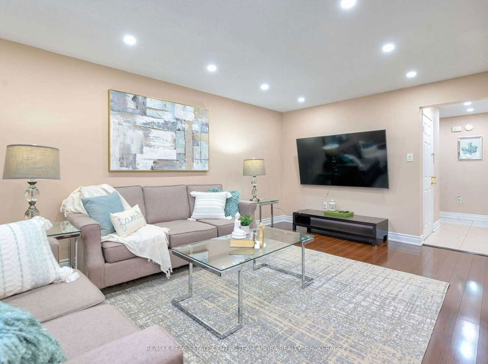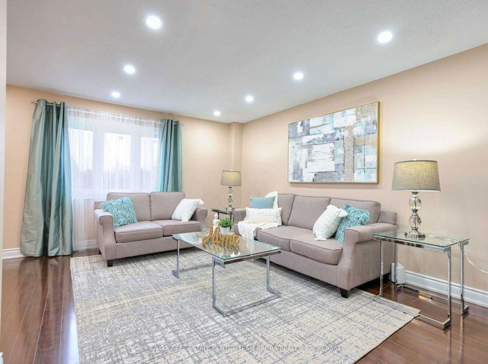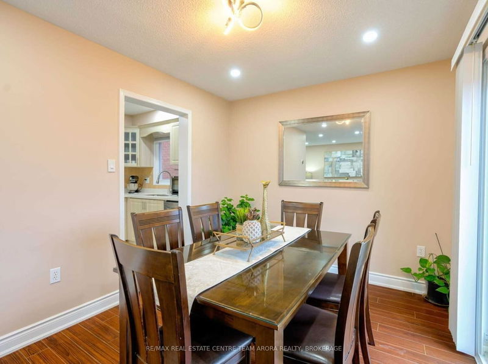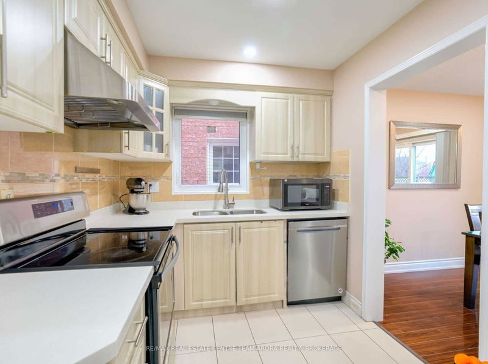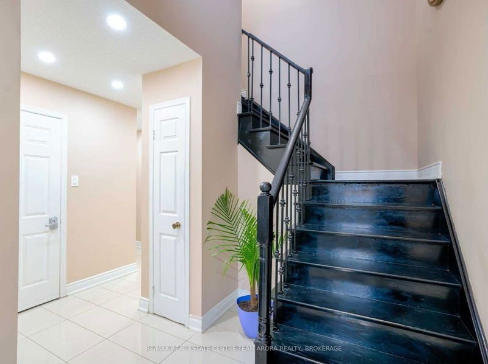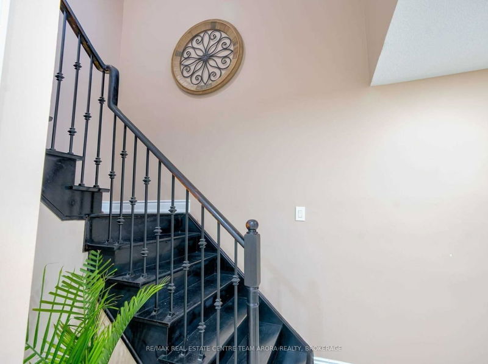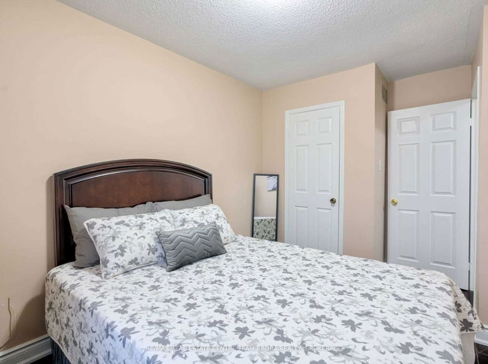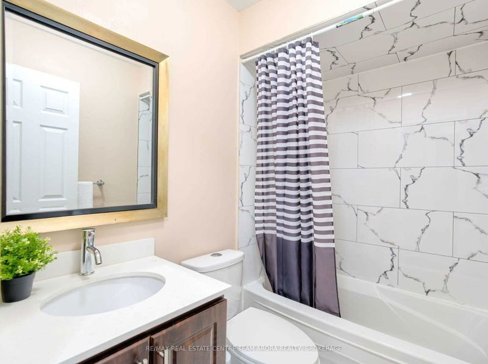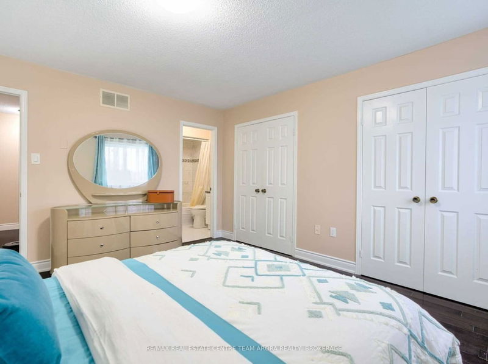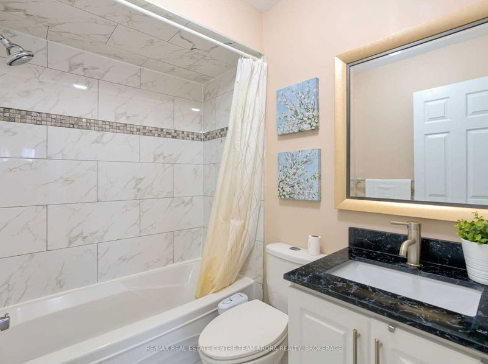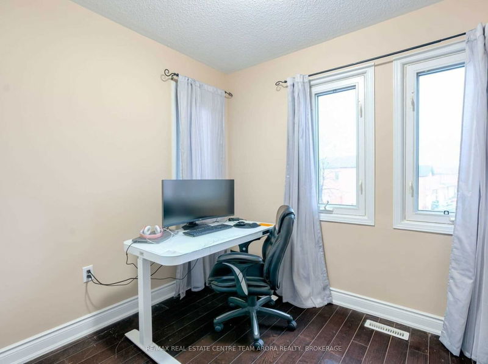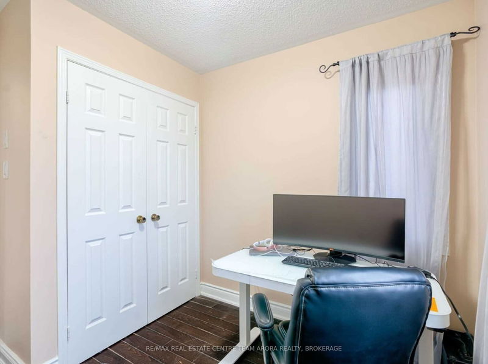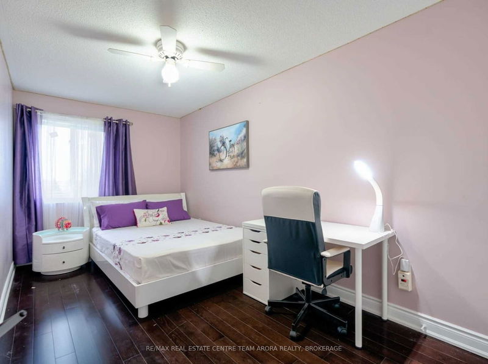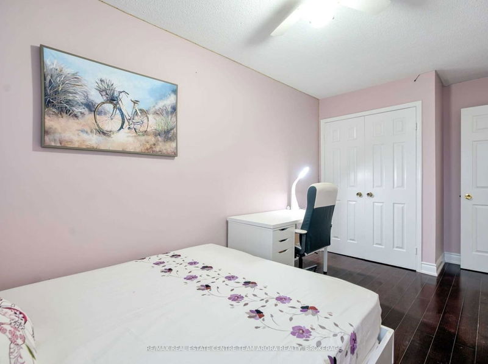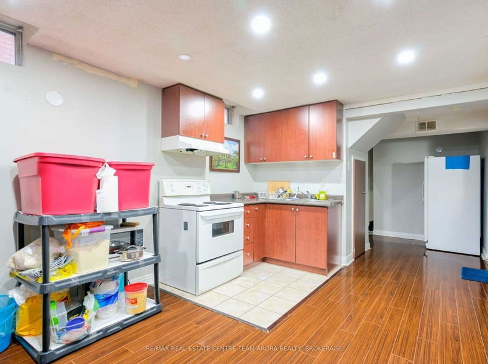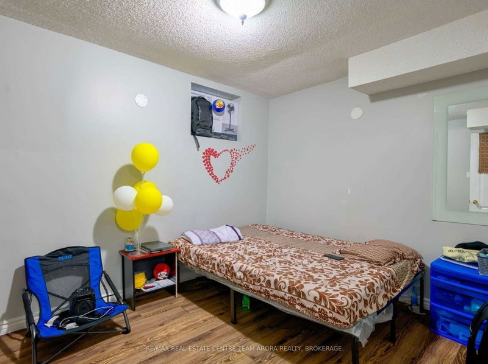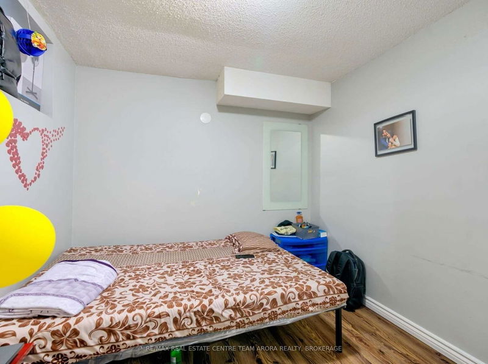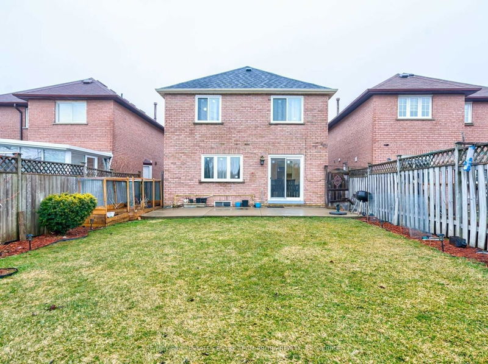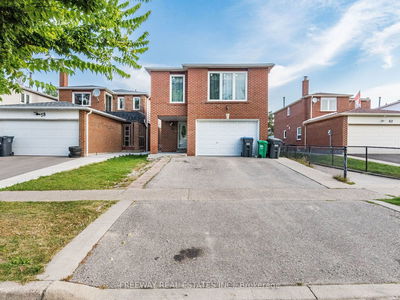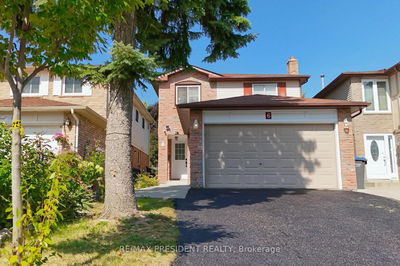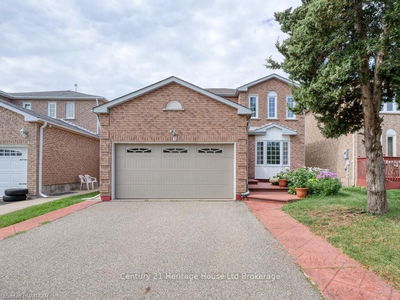You'll Feel Right At Home The Moment You Enter This Head Turning Beauty. Everything About This 4+1 Bedroom & 4 Bath Detached Home Is Perfect From Top To Bottom. Located In The Most Sought-After Community Of Fletcher's Creek South. Laminate Floors On Main & Basement. Features Living & Dining Room With Pot Lights, Fireplace And Walk Out To Patio. Magnificent Kitchen With Quartz Countertop And Stainless-Steel Appliances. 2nd Floor Offers 4 Attractive Bedrooms With Hardwood Floors. Primary Bedroom With His/Her Closet And 4 Pc Ensuite. The Other 3 Bedrooms With Their Own Closet Space. You'll Love This 1 Bedroom Basement Apartment With Rec Room, Kitchen, And Its Own Separate Entrance. Extended Driveway. Cold Room In Basement. Great Potential For Extra Income. Closet To School, Park, Restaurants, And Other Amenities. Come On Out.
Property Features
- Date Listed: Friday, April 14, 2023
- Virtual Tour: View Virtual Tour for 157 Kingknoll Drive
- City: Brampton
- Neighborhood: Fletcher's Creek South
- Major Intersection: Mavis & Kingknoll
- Full Address: 157 Kingknoll Drive, Brampton, L6Y 4G3, Ontario, Canada
- Living Room: Laminate, Pot Lights, Window
- Kitchen: Ceramic Floor, Quartz Counter, Stainless Steel Appl
- Kitchen: Laminate, Combined W/Rec, Window
- Listing Brokerage: Re/Max Real Estate Centre Team Arora Realty, Brokerage - Disclaimer: The information contained in this listing has not been verified by Re/Max Real Estate Centre Team Arora Realty, Brokerage and should be verified by the buyer.



