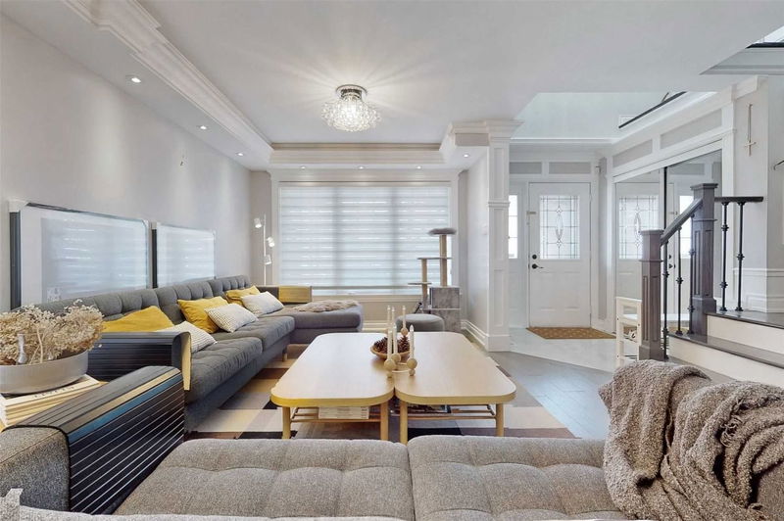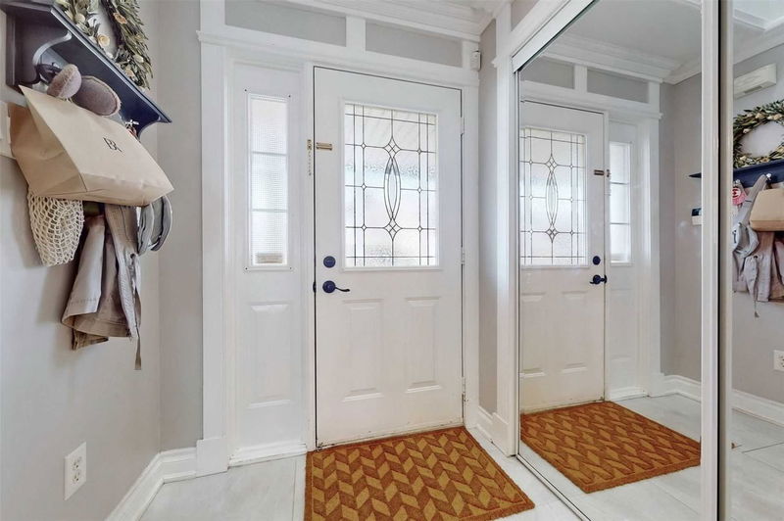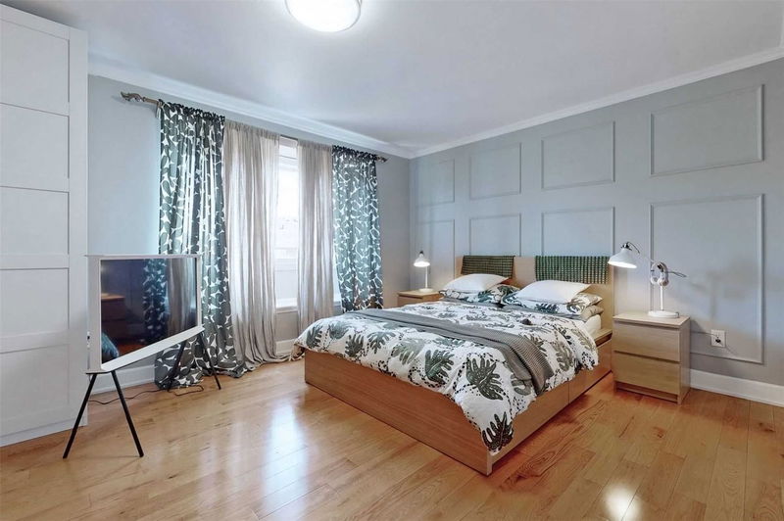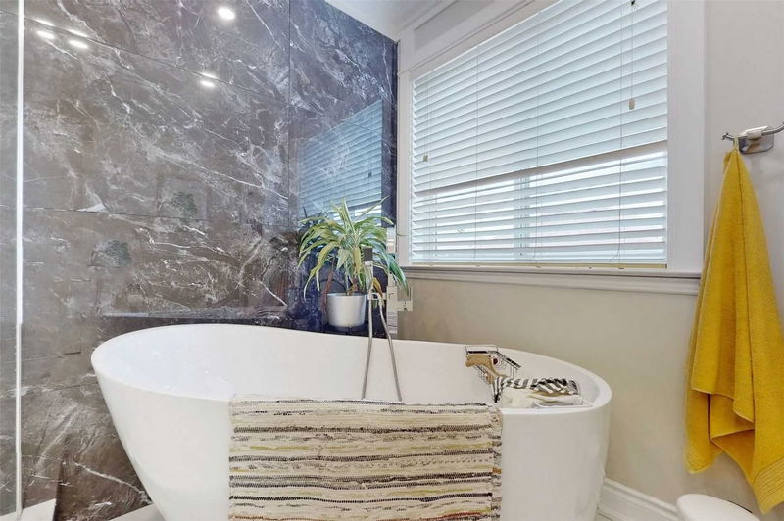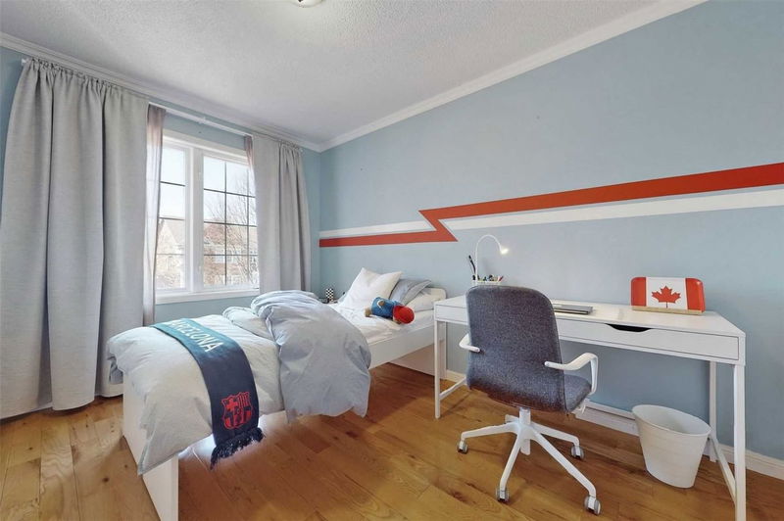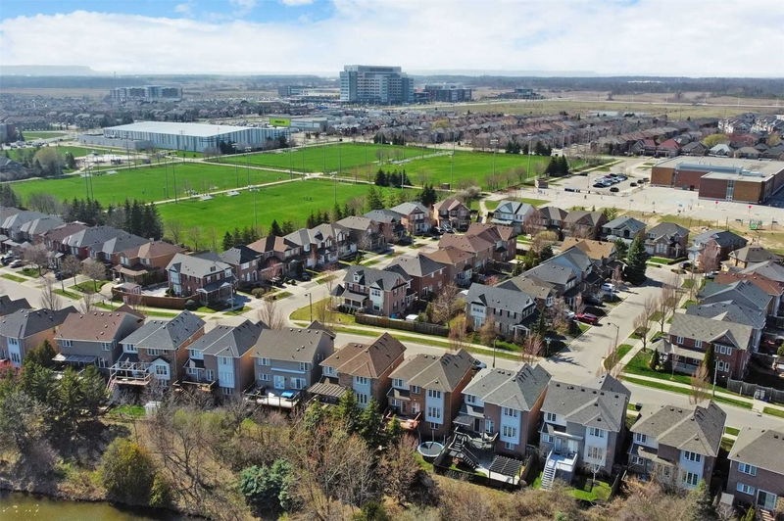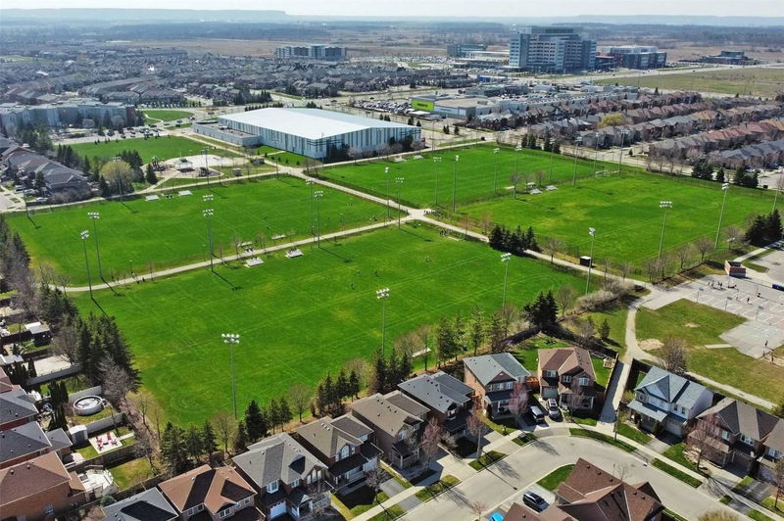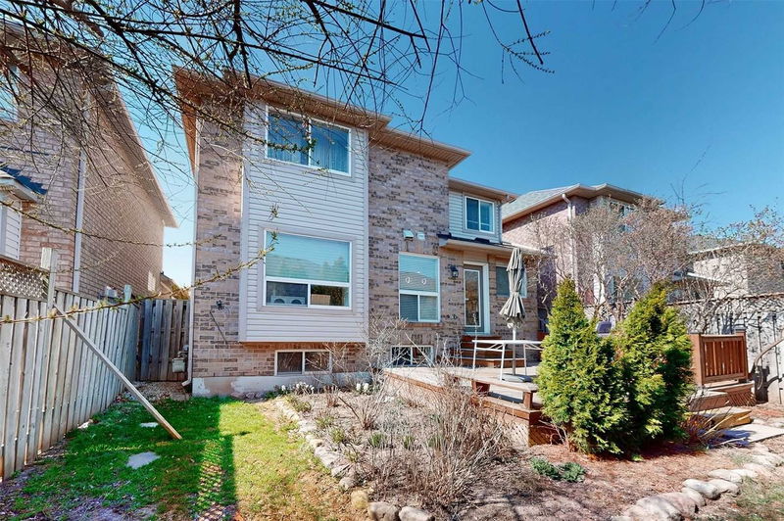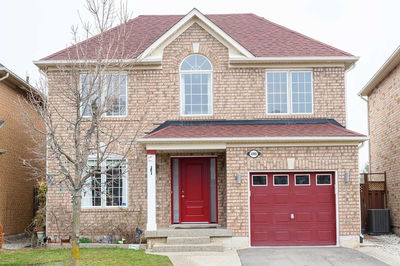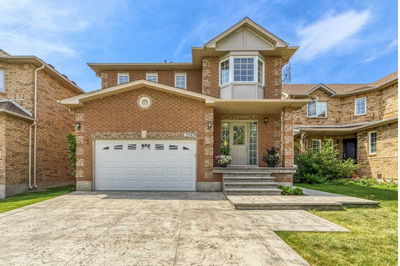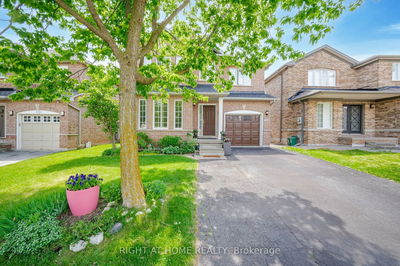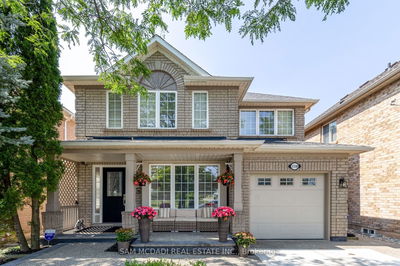Beautiful Detached Family Home Available In Lovely West Oak Trails! Full Of Tasteful Upgrades (2019) Including New Hardwood Floors, Crown Molding, Powder Room, Sleek Modern Stairs W/ New Railings, Kitchen W/ Quartz Counters, Led Pot Lights, Master Washroom & More! Surrounded By Neighbouring Trails, Parks & Great Schools!
Property Features
- Date Listed: Saturday, April 15, 2023
- Virtual Tour: View Virtual Tour for 1336 Ashwood Terrace
- City: Oakville
- Neighborhood: West Oak Trails
- Full Address: 1336 Ashwood Terrace, Oakville, L6M 4A7, Ontario, Canada
- Family Room: Crown Moulding, Combined W/Dining, O/Looks Backyard
- Kitchen: Quartz Counter, Stainless Steel Appl, W/O To Yard
- Listing Brokerage: Rc Best Choice Realty Corp, Brokerage - Disclaimer: The information contained in this listing has not been verified by Rc Best Choice Realty Corp, Brokerage and should be verified by the buyer.



