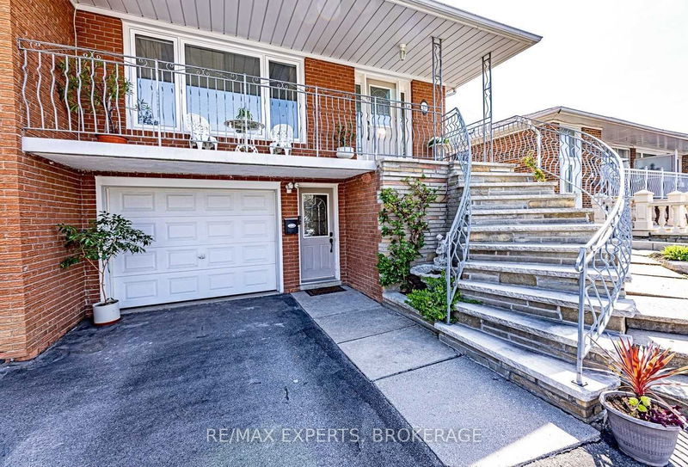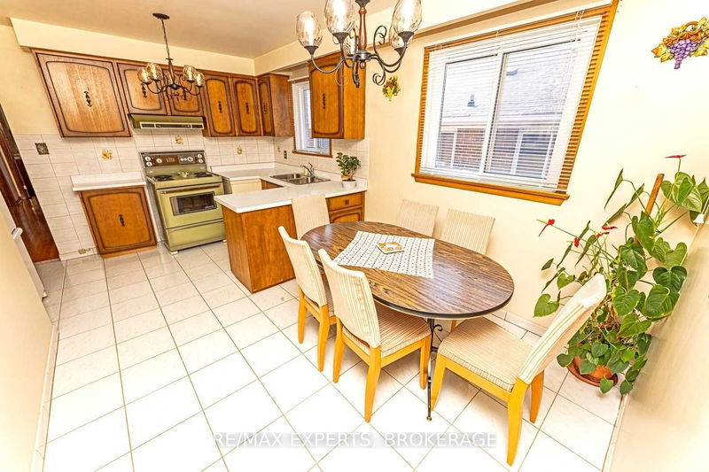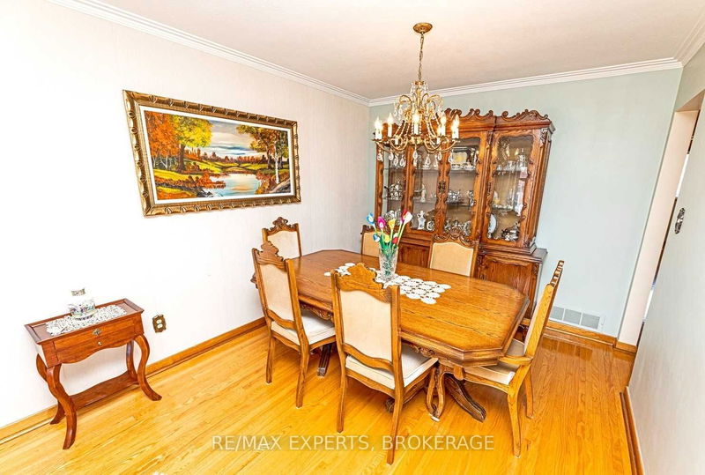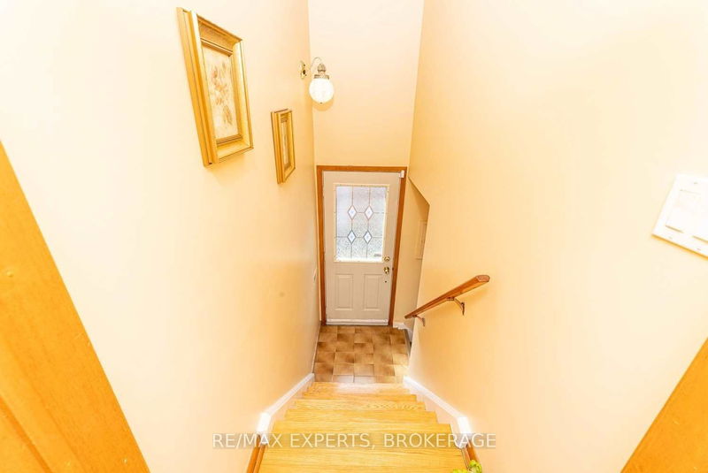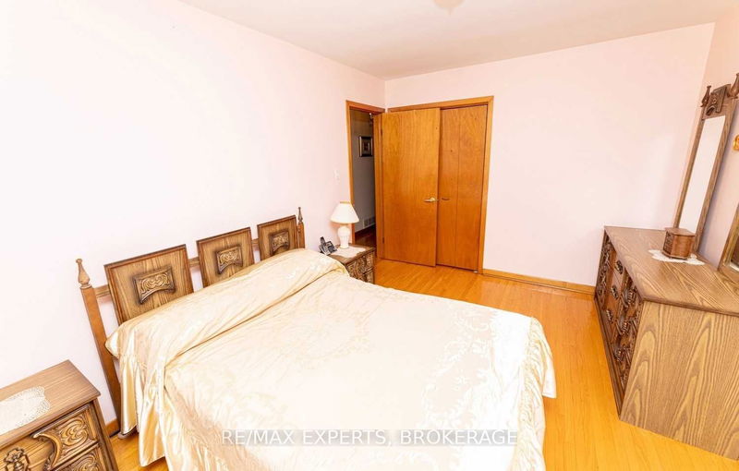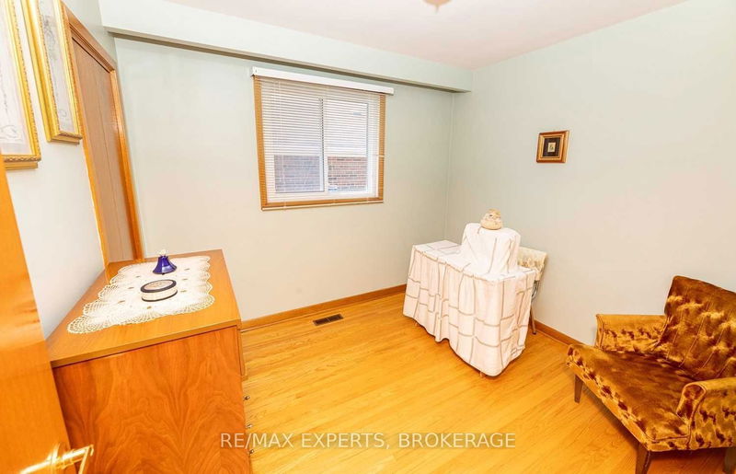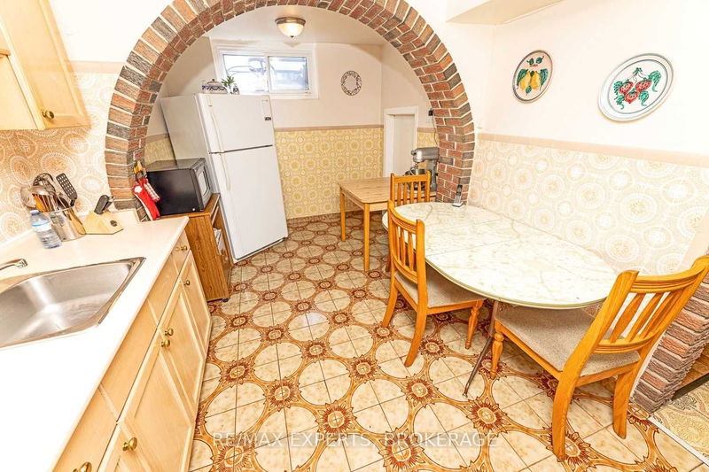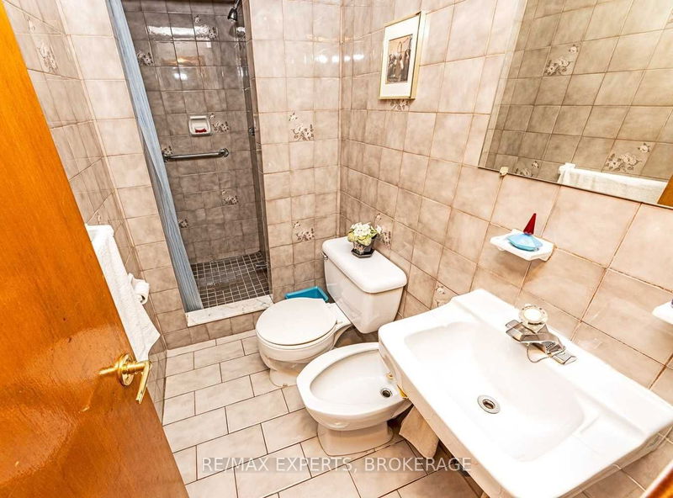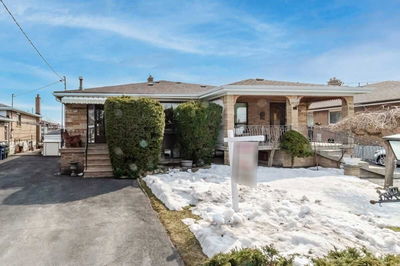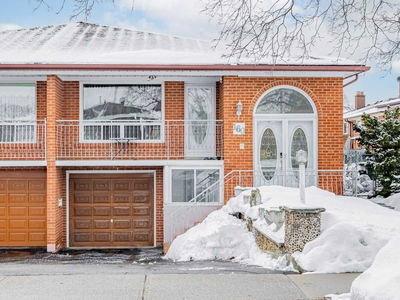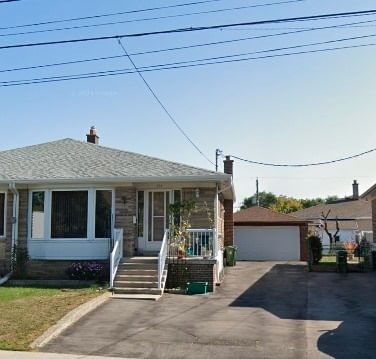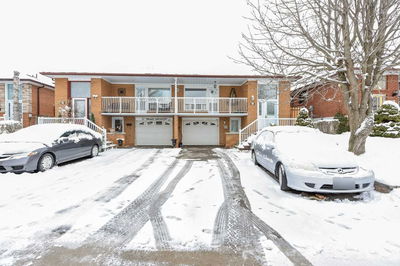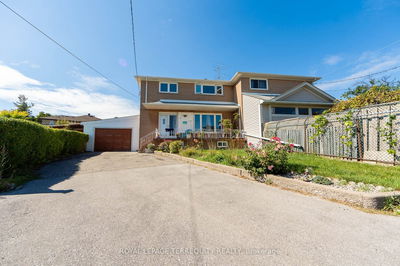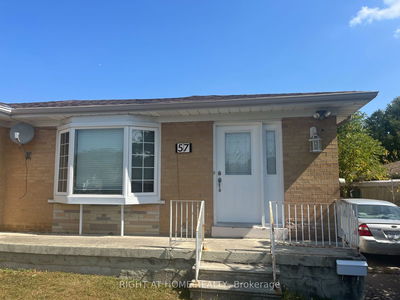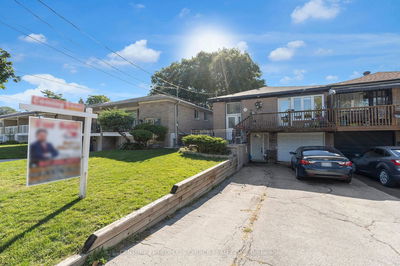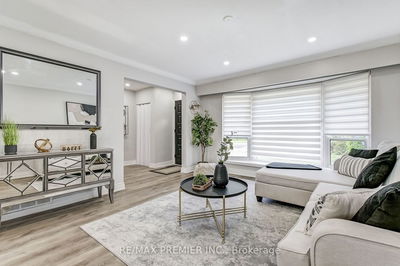True Pride Of Ownership In This Italian-Owned Home! Lots Of Income Potential In This Raised Bungalow With Above Grade Basement Apartment And Main Level Living Quarters. Two Separate Entrances For Two Living Spaces. Enjoy The Large Private Backyard Overlooking Green Space. This Raised Bungalow Is Conveniently Located In Family Friendly Neighbourhood. Steps To Ttc, Upcoming Finch West Lrt, Hospital, Church, Shopping Plaza And Major Highways. Buy To Live In Or As A Great Investment Home!
Property Features
- Date Listed: Saturday, April 15, 2023
- Virtual Tour: View Virtual Tour for 63 Milady Road
- City: Toronto
- Neighborhood: Humber Summit
- Major Intersection: Islington Ave & Finch Avenue
- Living Room: Hardwood Floor, Large Window, Crown Moulding
- Kitchen: Ceramic Floor, Large Window, Eat-In Kitchen
- Family Room: Laminate, Large Window, Gas Fireplace
- Kitchen: Ceramic Floor, Large Window, Eat-In Kitchen
- Listing Brokerage: Re/Max Experts, Brokerage - Disclaimer: The information contained in this listing has not been verified by Re/Max Experts, Brokerage and should be verified by the buyer.

