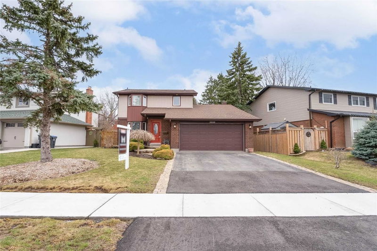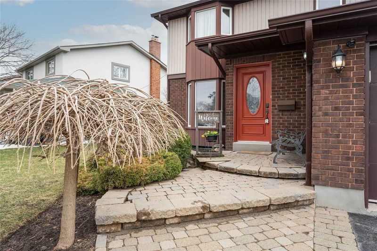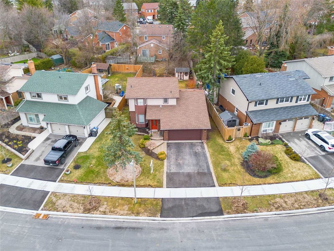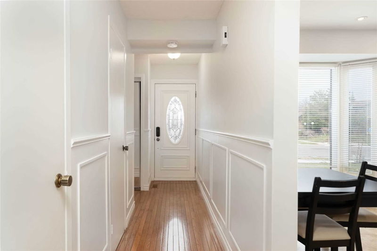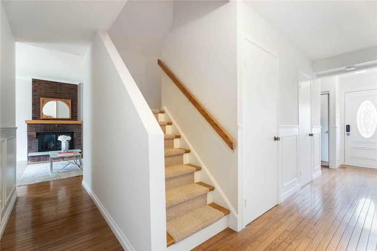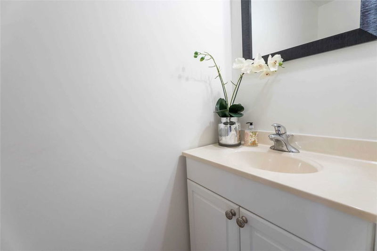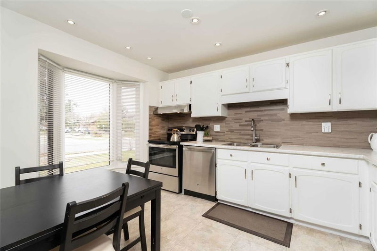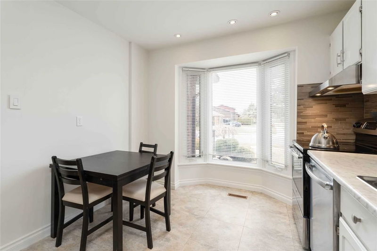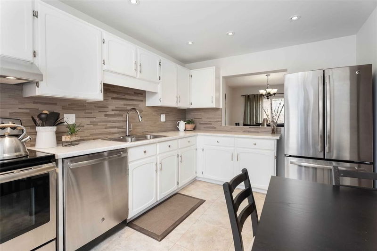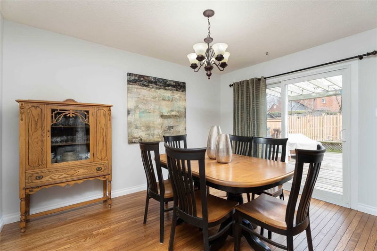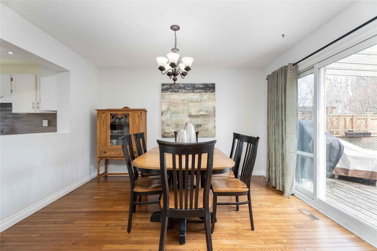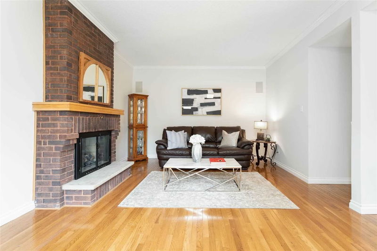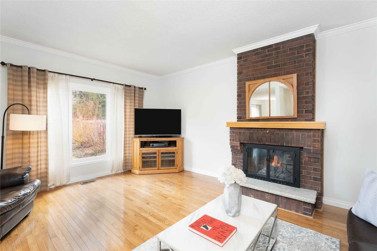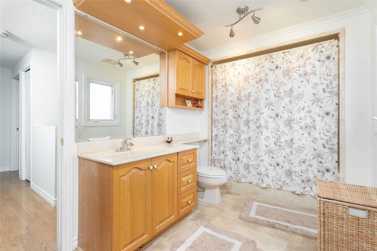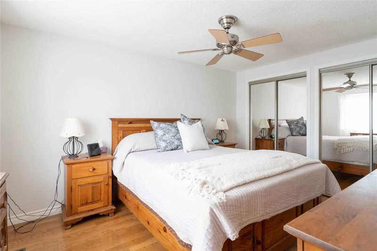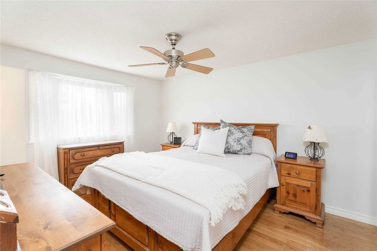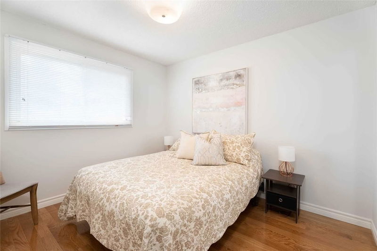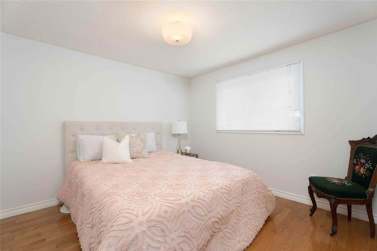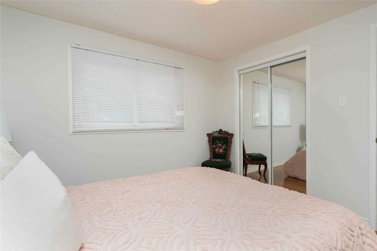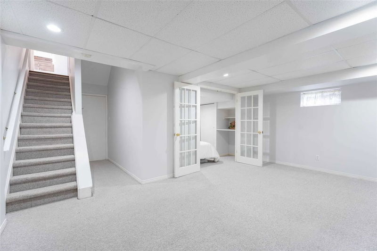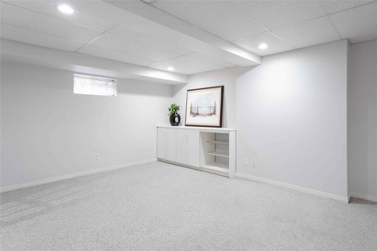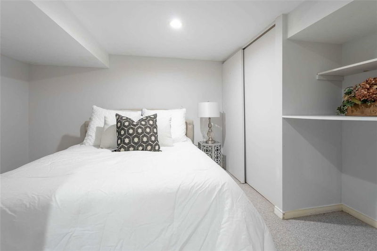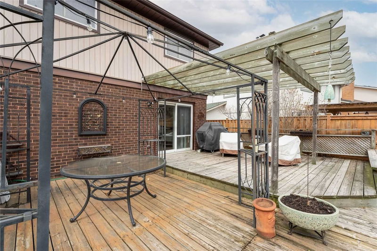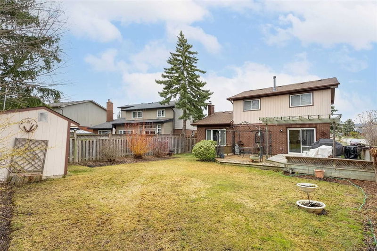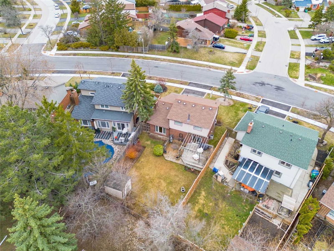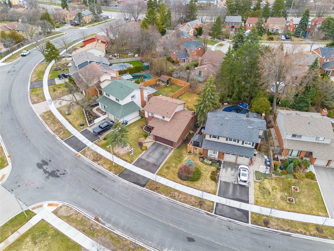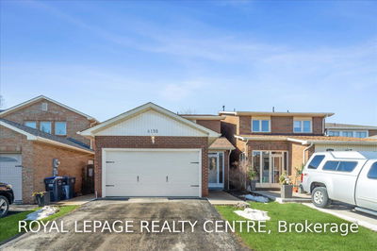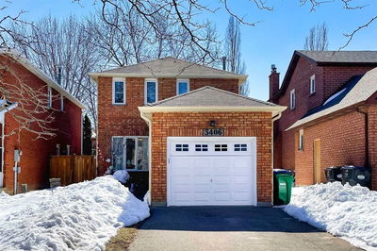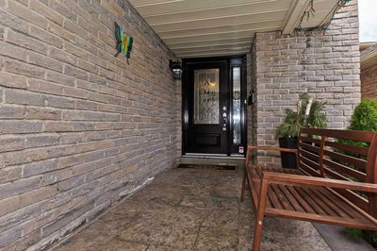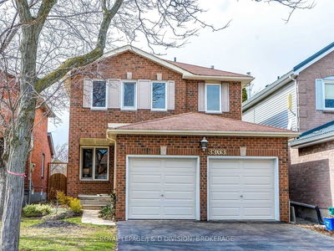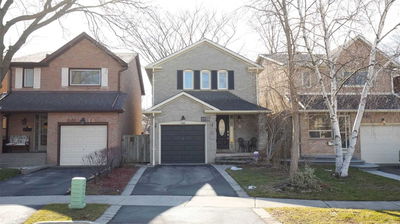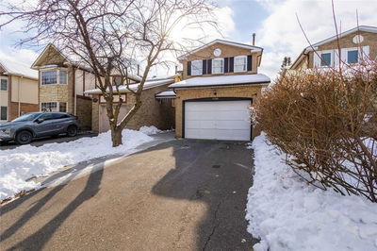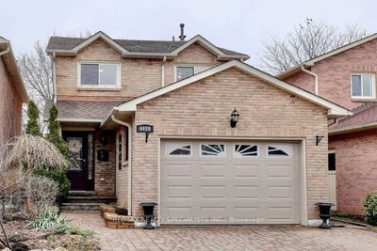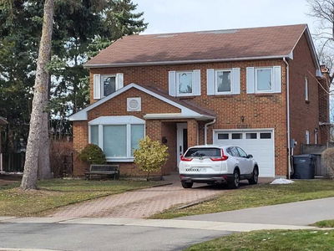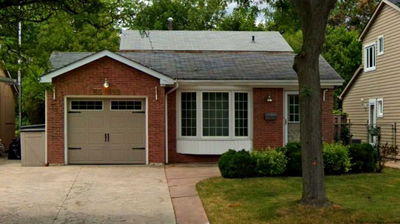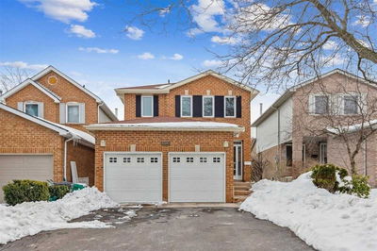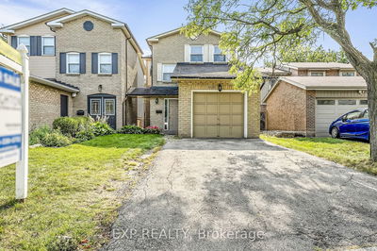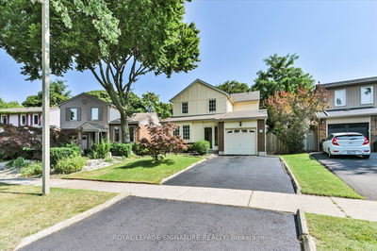Home Sweet Home! This Immaculate 3+1 Bedroom, 1.5 Bathroom Home Sits On A 64 X 120 Ft Lot In The Desirable Erin Mills Community Minutes From Great Schools, Grocery Stores, Shopping Centres & Hwy 403. As You Step Through The Front Entrance You Are Met W/ Real Oak Wood Hardwood Floors, A Functional Main Floor Layout, An Abundance Of Windows That Allow Natural Light To Seep Through & Tasteful Finishes Throughout. The Spacious Kitchen Overlooking The Dining Area Boasts S/S Appliances, Gorgeous Backsplash, Ample Upper & Lower Cabinetry Space & Tiled Floors. Enjoy Hosting Family Dinners In The Dining Rm That Opens Up To The Perfectly Manicured Garden W/ Lg Deck. Cozy Up In The Living Room Ft A Gas Fireplace W/ Brick Surround. Enjoy Relaxing Evenings In Your Spacious Primary Bdrm W/ Double Mirrored Closets & A Semi 4Pc Ensuite That Is Also Accessible To The 2 Bdrms Down The Hall. The Partially Finished Bsmt Completes This Home W/ A 4th Bdrm & A Lg Rec Area. Bsmt Fts 350 Sf Of Unfinished Space
Property Features
- Date Listed: Saturday, April 15, 2023
- Virtual Tour: View Virtual Tour for 3335 Folkway Drive
- City: Mississauga
- Neighborhood: Erin Mills
- Full Address: 3335 Folkway Drive, Mississauga, L5L 2E2, Ontario, Canada
- Kitchen: Bay Window, Stainless Steel Appl, Tile Floor
- Living Room: Gas Fireplace, Window, Hardwood Floor
- Listing Brokerage: Sam Mcdadi Real Estate Inc., Brokerage - Disclaimer: The information contained in this listing has not been verified by Sam Mcdadi Real Estate Inc., Brokerage and should be verified by the buyer.

