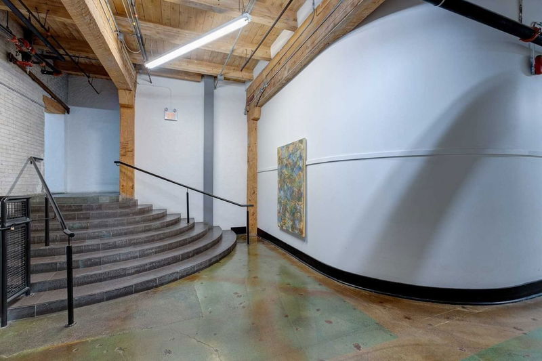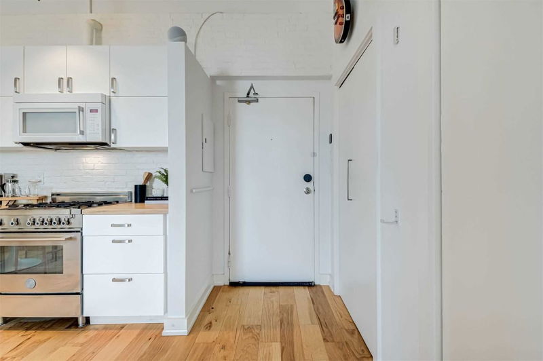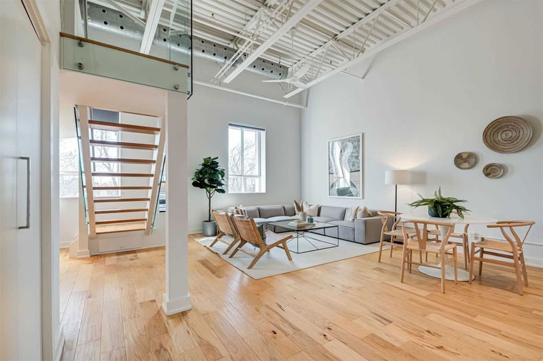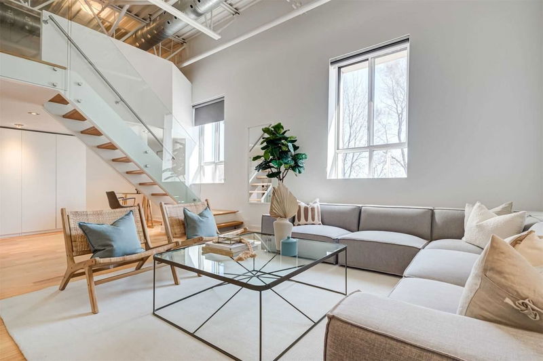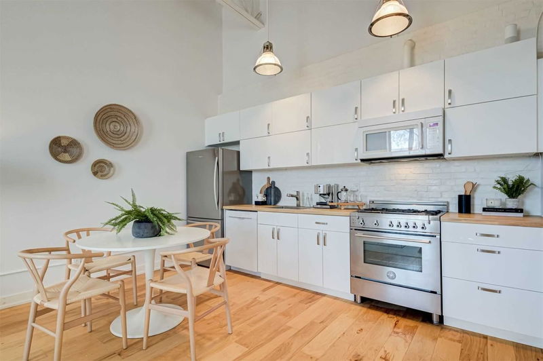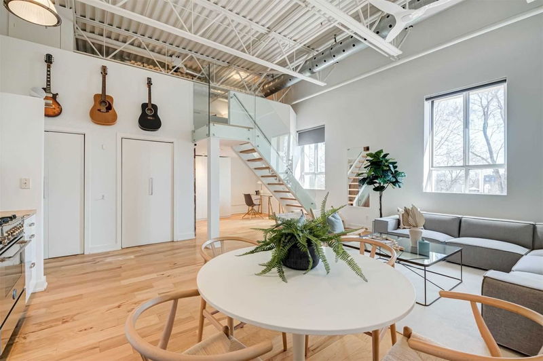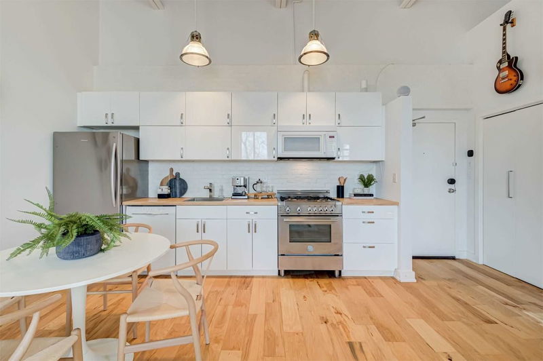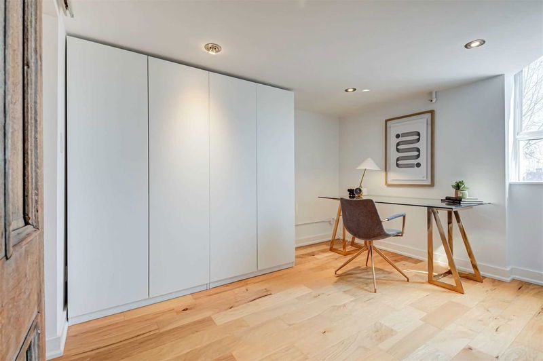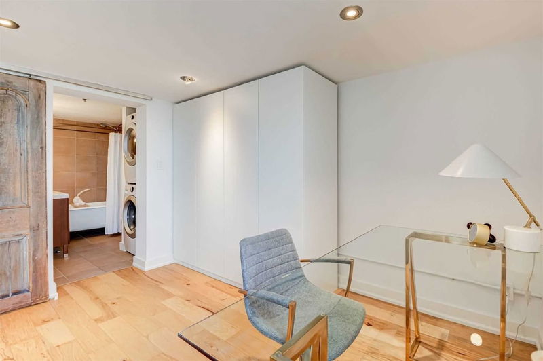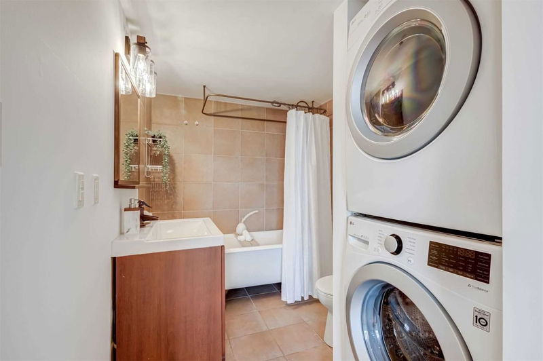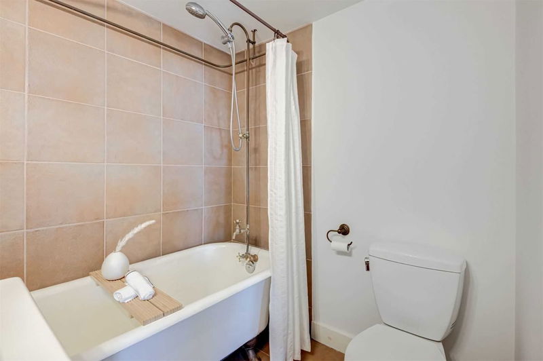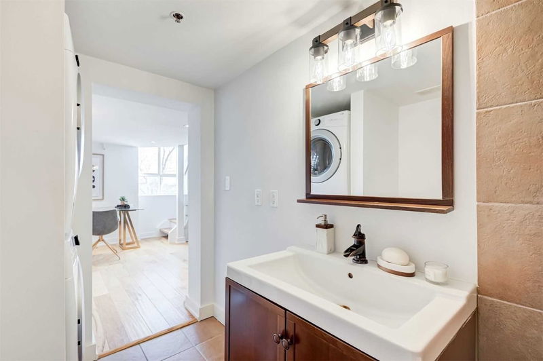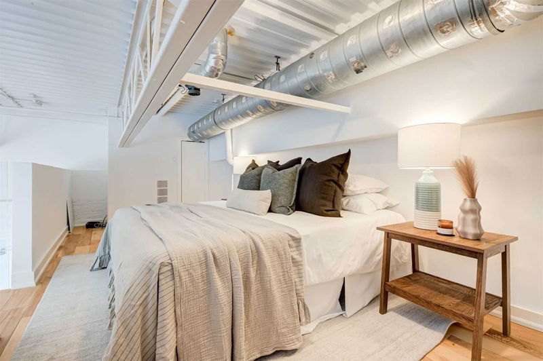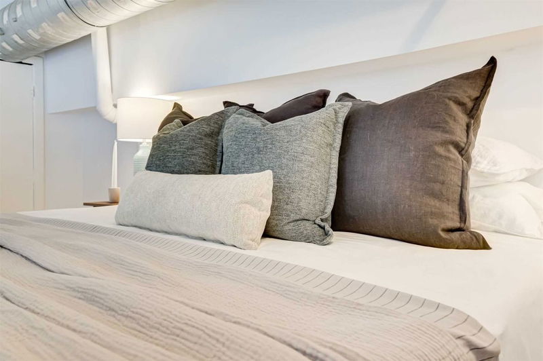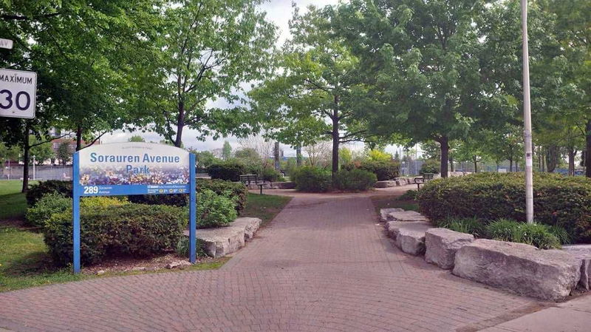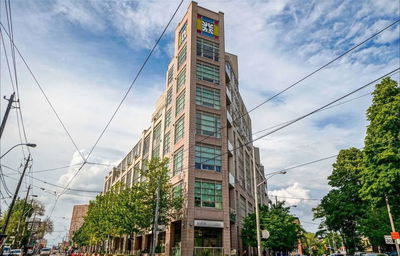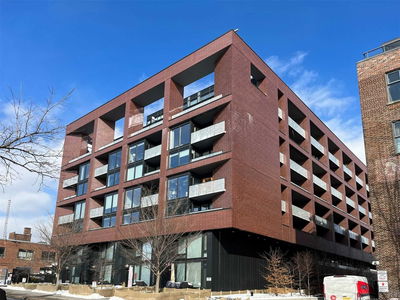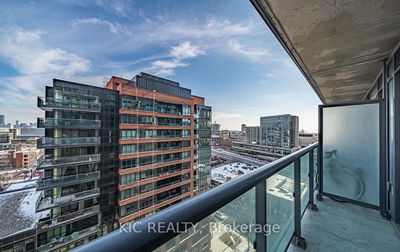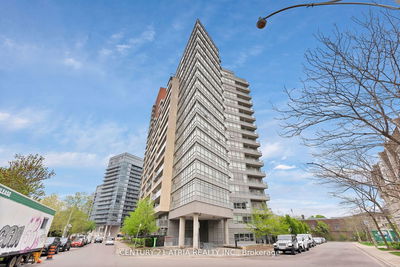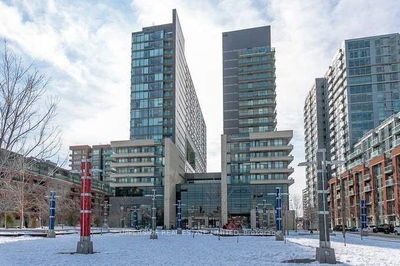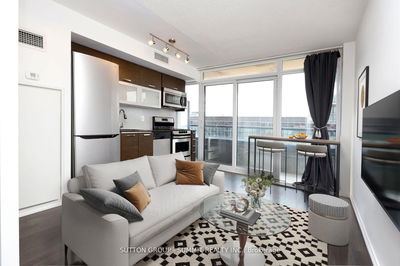Experience The Epitome Of Industrial Chic Living W/ This Stunning Hard Loft Conversion Nestled In The Former Chapman Double Ball Bearing Factory. Boasing 14-Foot Ceilings W/ Tall, South-Facing Windows W/ Breathtaking South Views Of Sorauren Park, The Space Is Bathed In Natural Light, Creating A Warm And Inviting Ambience. With Exposed Brick & Gleaming Hardwood Floors To The Sleek Glass & Wood Staircase Leading To The Oversized Loft Bedroom, Every Inch Of This Unit Exudes Authenticity & Charm. The Open Concept Living/Dining Area Provides An Ideal Space For Entertaining, While The Den Offers A Perfect Spot For Working Or Relaxing With Your Favourite Book. Step Out Your Front Door & Into A World Of Endless Possibilities! Mere Minutes From The Shops And Restaurants Of Roncesvalles, The Area Boasts A Great Neighbourhood Feel W/ Boutique Stores, Trendy Cafes, Breweries & An Array Of Restaurants To Explore. Don't Miss Out On This Opportunity To Experience Authentic Loft Living At Its Finest!
Property Features
- Date Listed: Sunday, April 16, 2023
- City: Toronto
- Neighborhood: Roncesvalles
- Major Intersection: Sorauren/Dundas St W
- Full Address: 216-347 Sorauren Avenue, Toronto, M6R 2G5, Ontario, Canada
- Kitchen: Main
- Living Room: Main
- Listing Brokerage: Re/Max Professionals Inc., Brokerage - Disclaimer: The information contained in this listing has not been verified by Re/Max Professionals Inc., Brokerage and should be verified by the buyer.


