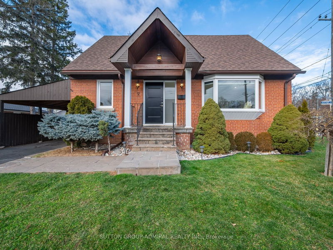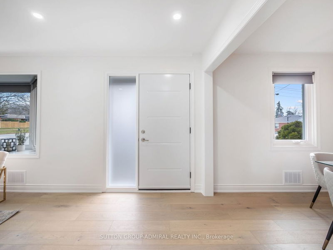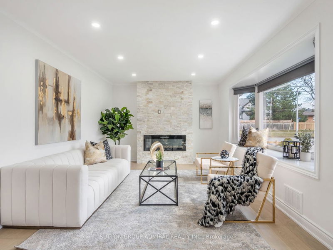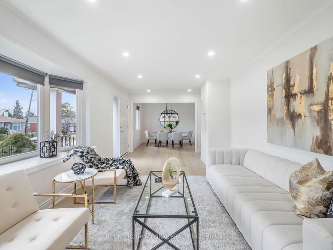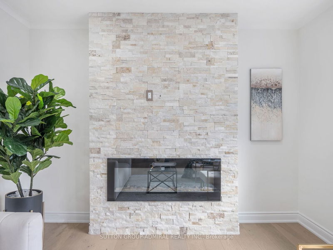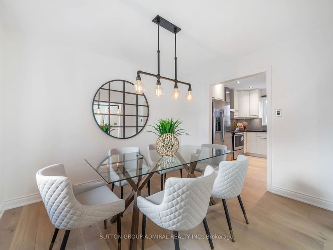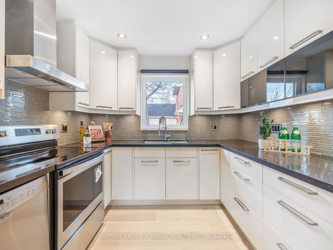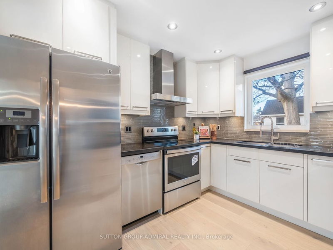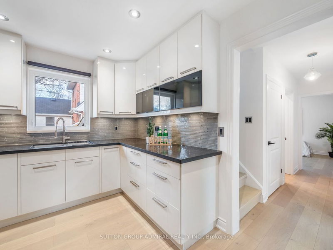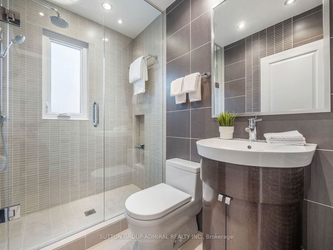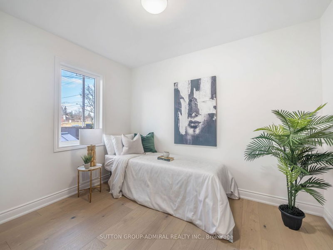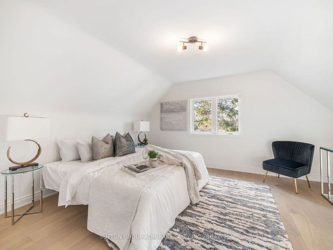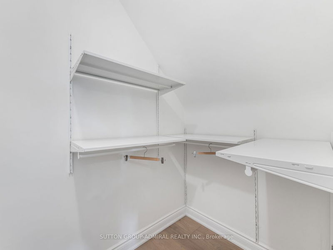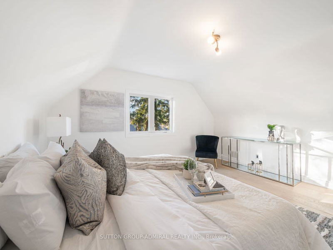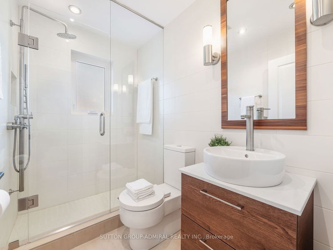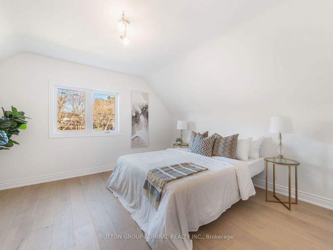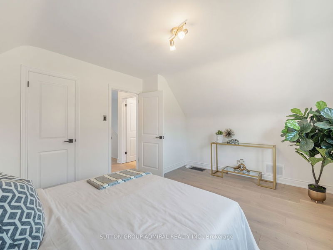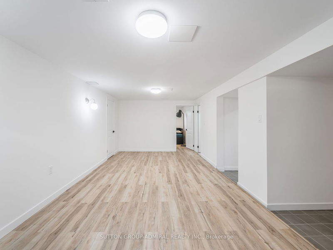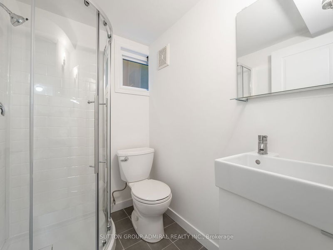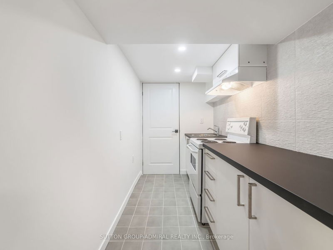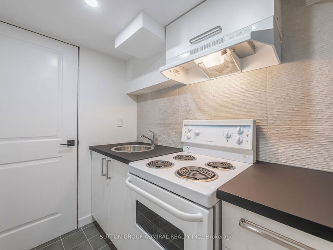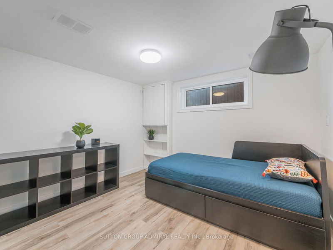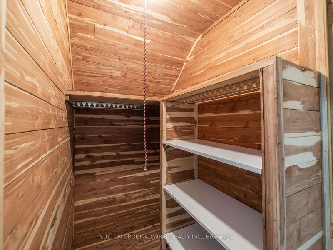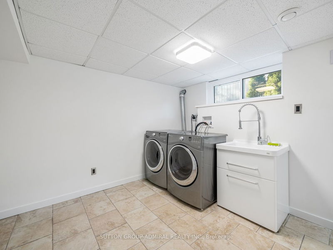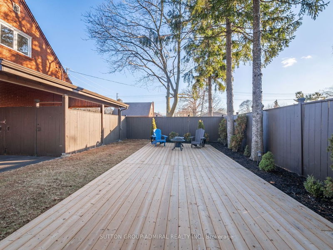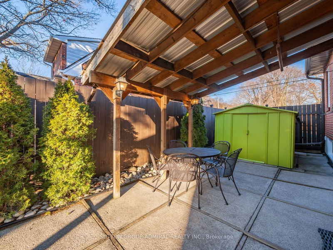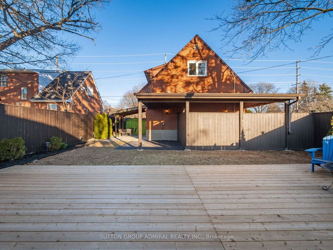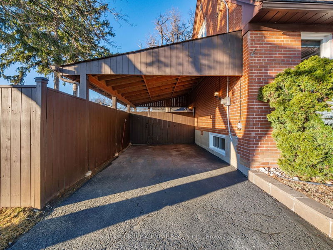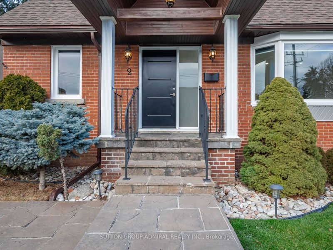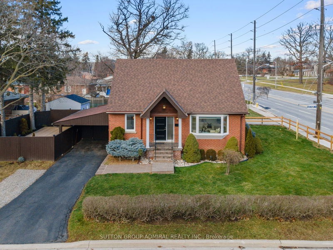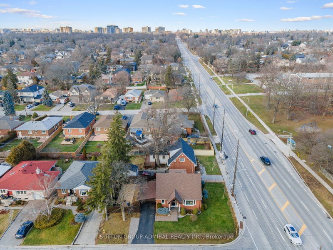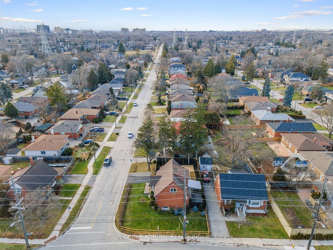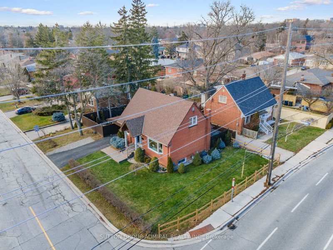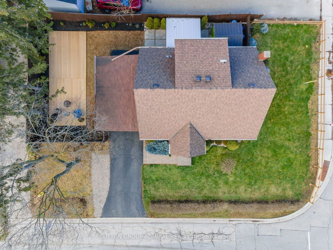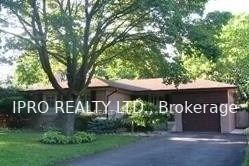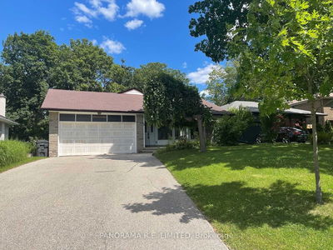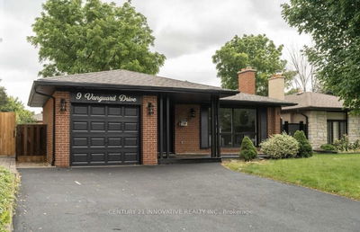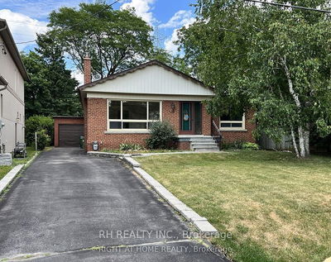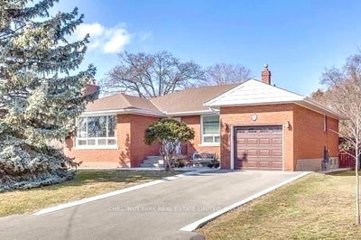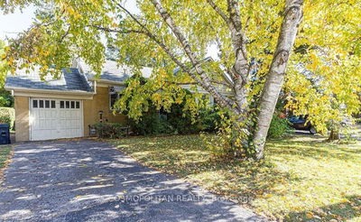Welcome To 2 North Heights Rd. Situated In Princess Gardens, This Outstanding 3 + 1 Bed - 3 Bath Home Showcases Stunning Upgrades. Highlights Include New Hardwood Flooring, A Multitude Of Pot Lights, Closet Storage, A Bay Window And An Electric Fireplace With A Stone Feature Wall. The Gourmet Kitchen Impresses With Stainless Steel Appliances, Under-Mount Lighting And A Ceramic Backsplash. The Primary Retreat Offers Large Windows, A Sitting Room, A Walk-In Closet With Organizers And A Semi-Ensuite With Floor-To-Ceiling Ceramic Tiles. Featured On The Lower Level Is The Finished Basement With A 4th Bedroom, Kitchen, Gas Fireplace, 3 Piece Bath And A Full-Sized, Renovated Laundry Room. With A Separate Entrance Leading To The Backyard, You Are Greeted By The Lovely Patio On The New Ground Deck Surrounded By A Fully Fenced Yard And Mature Trees. This Unmatched Location Is Minutes To Ttc, Major Amenities, Top-Ranked Schools, Dining And More!
Property Features
- Date Listed: Monday, May 22, 2023
- City: Toronto
- Neighborhood: Princess-Rosethorn
- Major Intersection: Kipling & Rathburn
- Living Room: Hardwood Floor, Electric Fireplace, Bay Window
- Kitchen: Hardwood Floor, Stainless Steel Appl, Quartz Counter
- Kitchen: Ceramic Floor, Pot Lights, Backsplash
- Listing Brokerage: Sutton Group-Admiral Realty Inc. - Disclaimer: The information contained in this listing has not been verified by Sutton Group-Admiral Realty Inc. and should be verified by the buyer.

