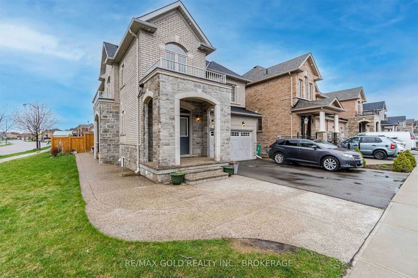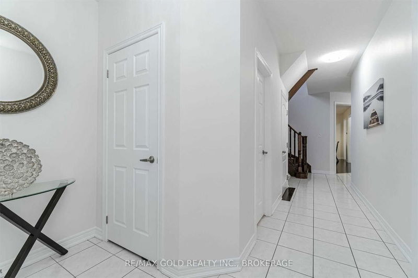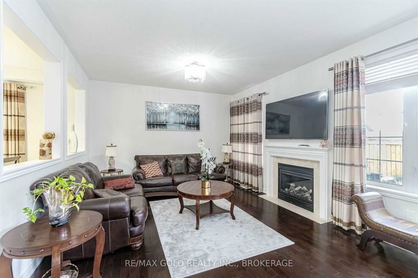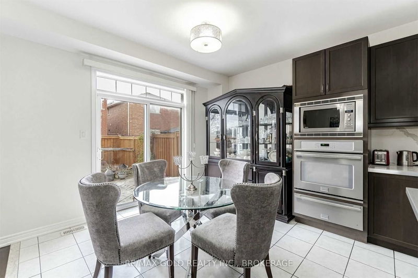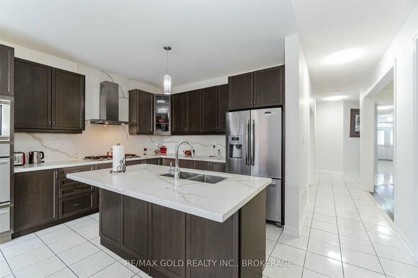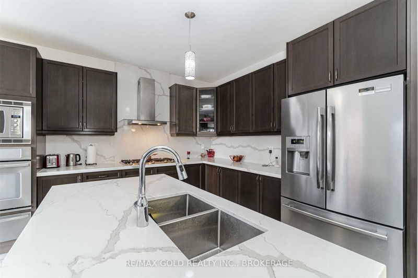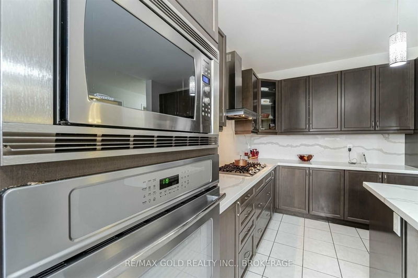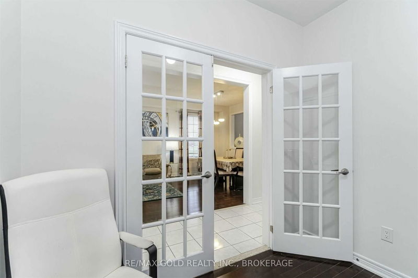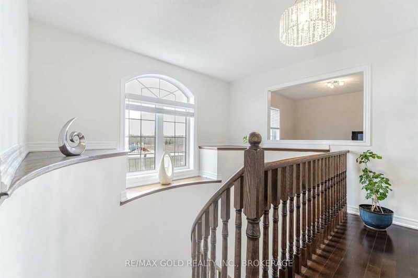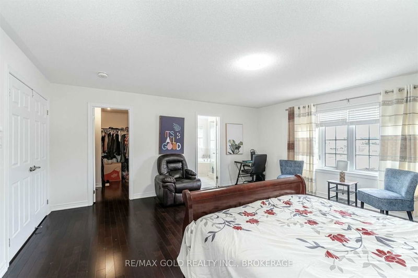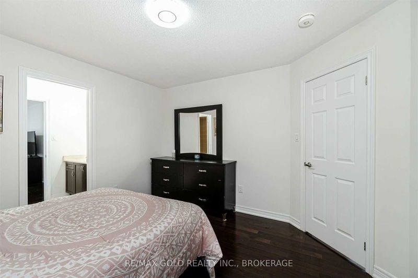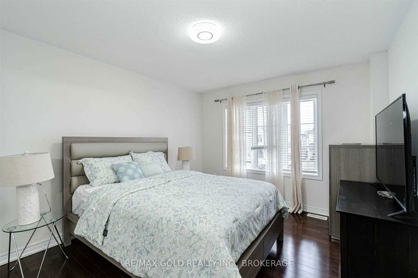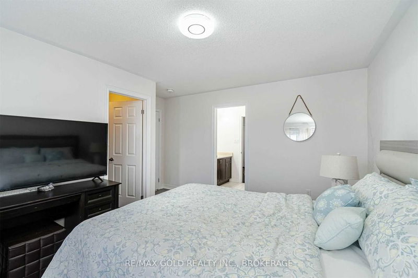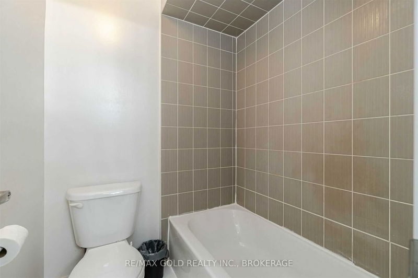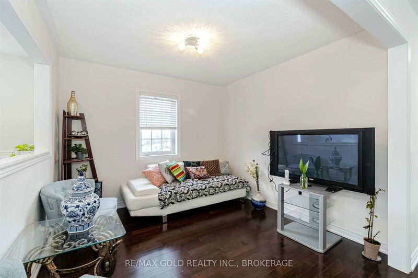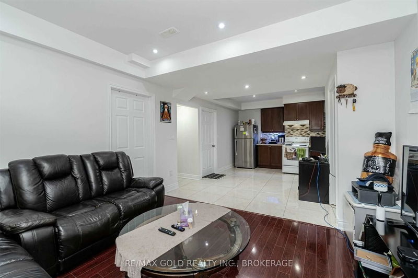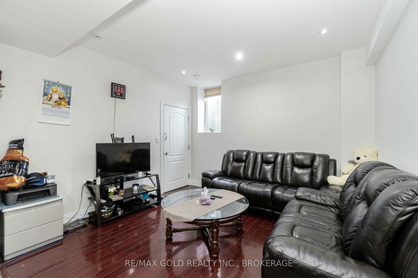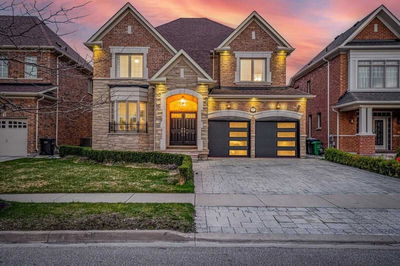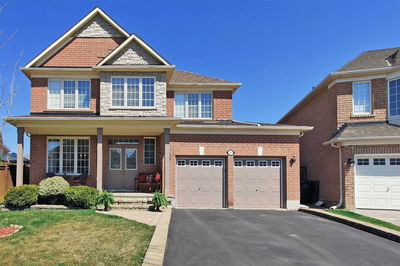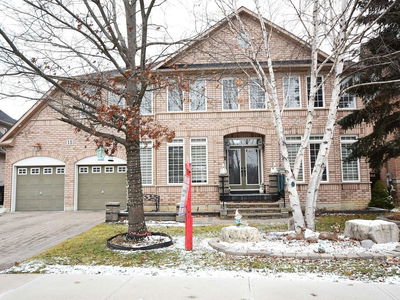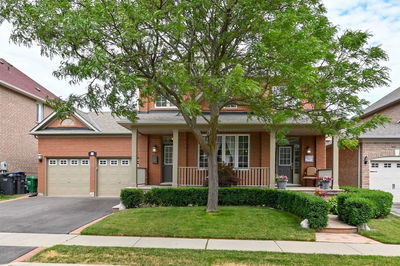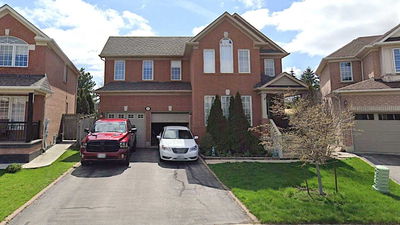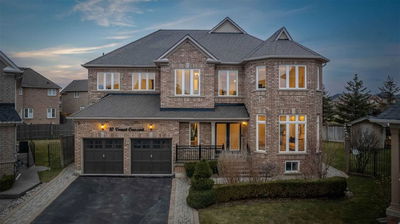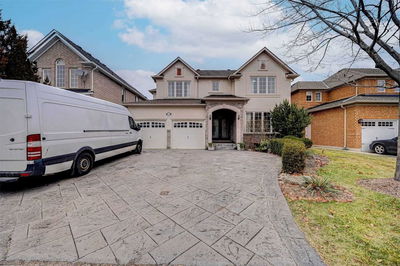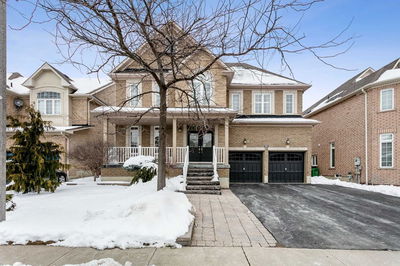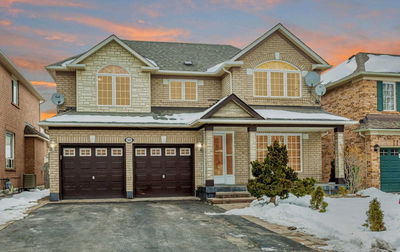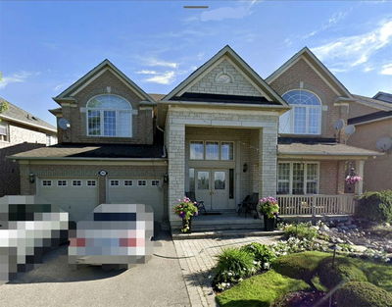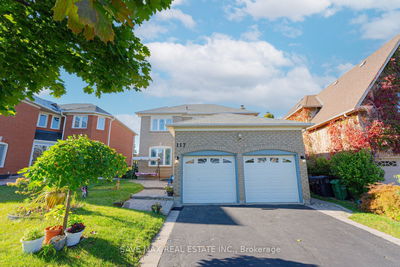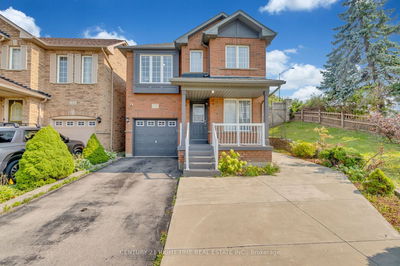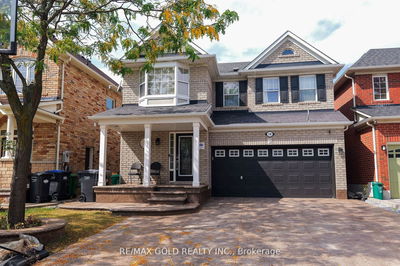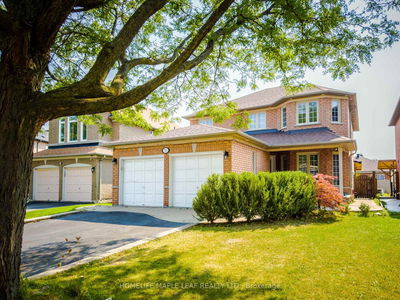Welcome To This Stunning, Fully Detached Brick/Stone Elevation Home With 9 Ft Ceilings On The Main Level And Basement. Professionally Landscaped Front And Back Yards On A Huge Lot! With Approx. 5000 Sq Ft Of Living Space, This Home Offers 6 Washrooms, Including 3 Full Washrooms On The Second Floor. Upstairs Features 4 Spacious Bedrooms And A Study, With An Additional Office/Den On The Main Level. Built In Appliance With Maple Kitchen , Hardwood Floors Throughout The House, Including The Hardwood Stairs. This Home Also Includes A Legal Basement Apartment And Thousands Of Dollars In Upgrades. Don't Miss This Opportunity To Own This Beautiful Home On Wide Lot.
Property Features
- Date Listed: Tuesday, April 18, 2023
- Virtual Tour: View Virtual Tour for 26 Ricardo Road
- City: Brampton
- Neighborhood: Vales of Castlemore
- Major Intersection: Castlemore Rd/ Humberwest Pkw
- Full Address: 26 Ricardo Road, Brampton, L6P 2X3, Ontario, Canada
- Living Room: Hardwood Floor
- Family Room: Hardwood Floor, Fireplace
- Kitchen: Ceramic Floor, B/I Appliances, Breakfast Area
- Listing Brokerage: Re/Max Gold Realty Inc., Brokerage - Disclaimer: The information contained in this listing has not been verified by Re/Max Gold Realty Inc., Brokerage and should be verified by the buyer.

