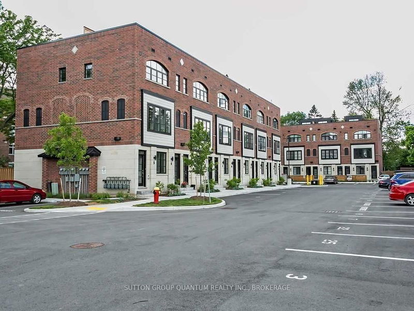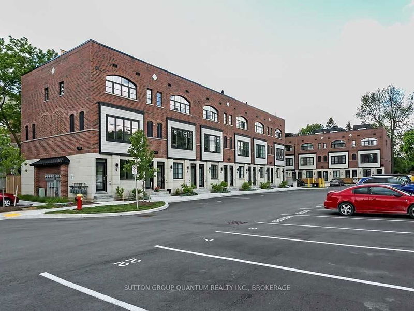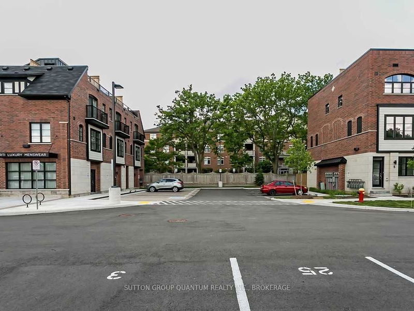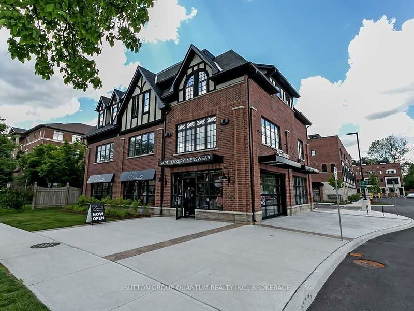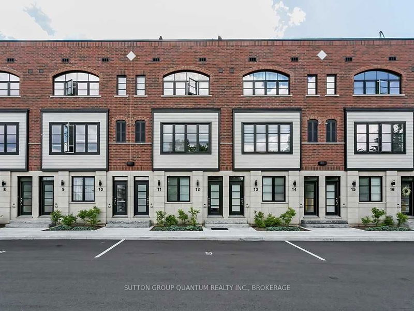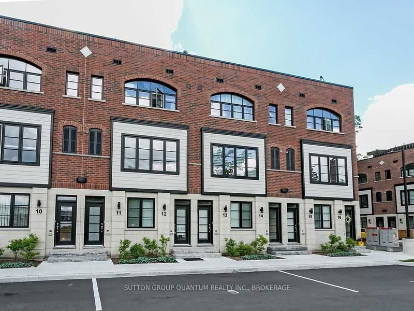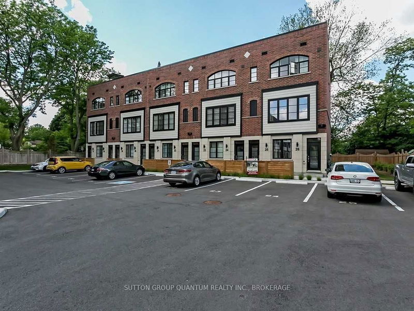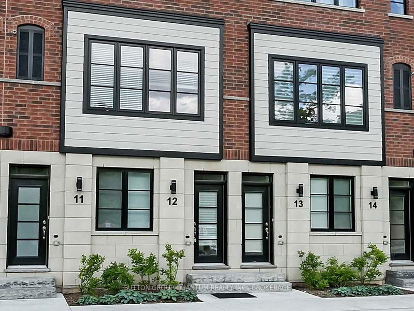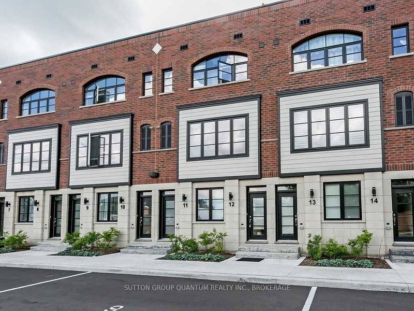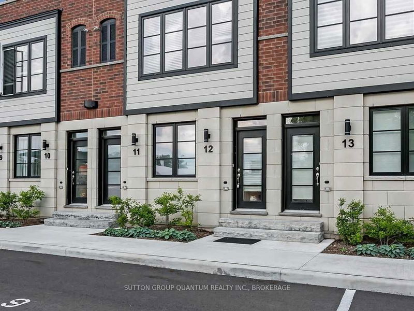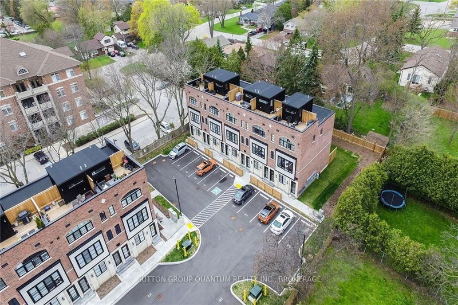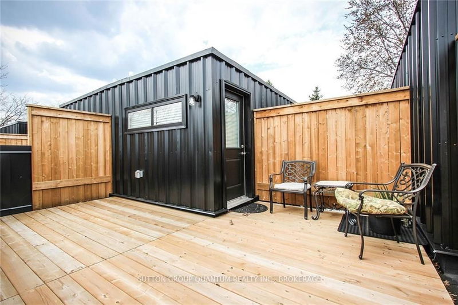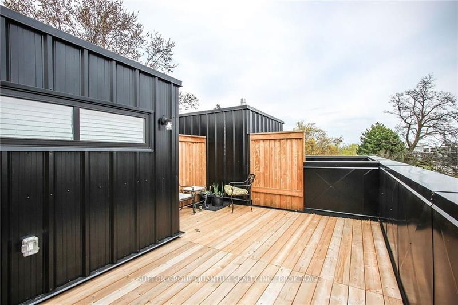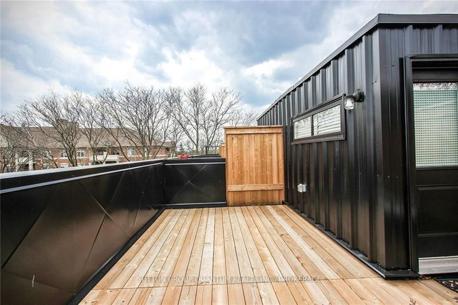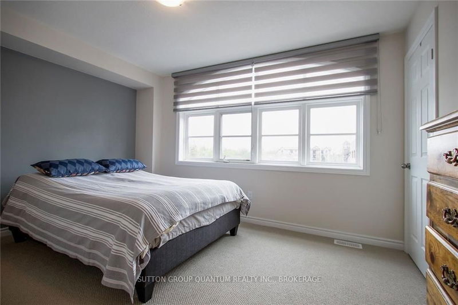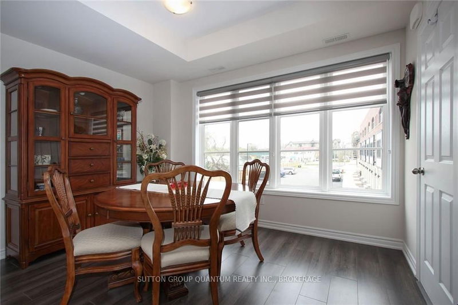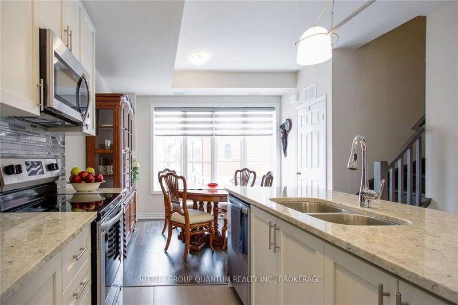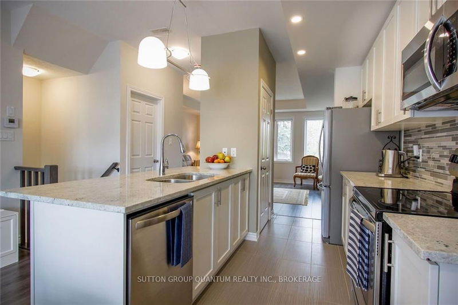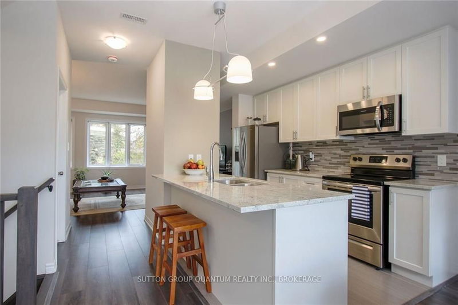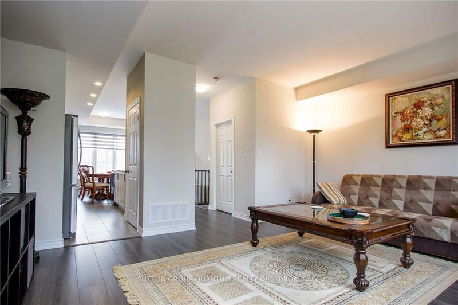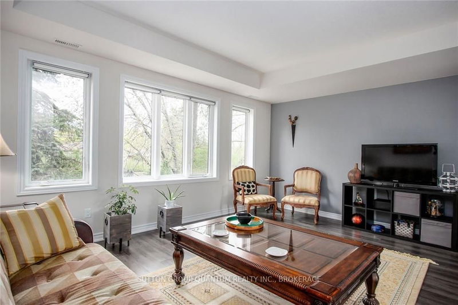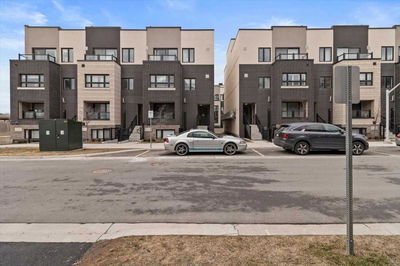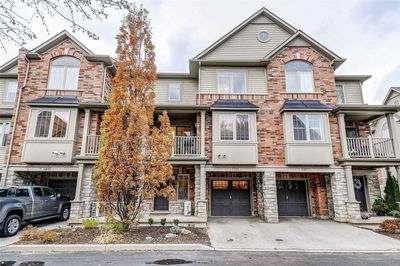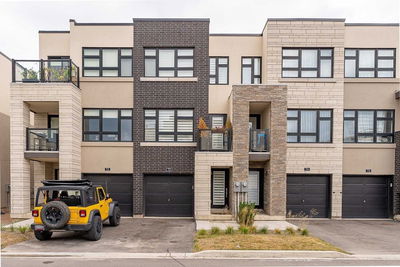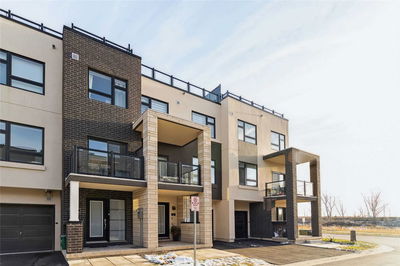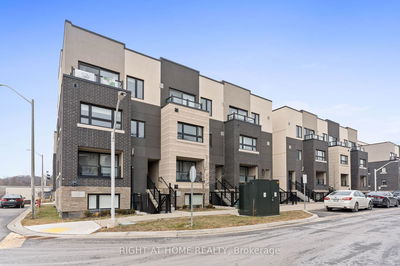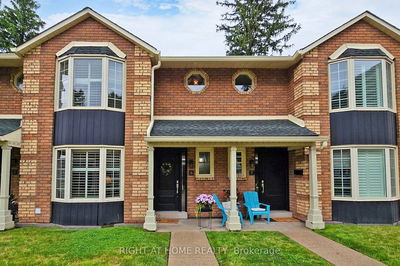Public: Beautiful Dawn Victoria Built 2 Bedroom, 2.5 Bathroom End Unit Urban Townhouse. This Spacious 1,503 Square Foot Unit Has Been Updated Throughout. Solid Oak Staircase With A Wood Stain When You Walk In Leads To An Open Living Area Finished With Laminate Flooring. The Kitchen Has Ceramic Flooring With Stainless Steel Appliances And Neutral Countertop. Abundance Of Shaker Style Cabinetry With Additional Pantry. Sun Filled Unit With Windows At The Front And Rear. The Bedroom Level Features Upgraded Berber Carpet. Primary Bedroom Has A Walk-In Closet And 3-Piece Ensuite With Custom Glass Shower. Large Second Bedroom Has Double Closet And A Juliette Balcony With A 4-Piece Washroom Just Outside The Door. Stacked Washer And Dryer On Bedroom Level. Walk-Up To Your Private Rooftop Terrace Measuring 18'8" By 15'6" And Ideal For Bbqing And Entertaining. Surface Parking Outside Your Front Door. Shows Like A Model!
Property Features
- Date Listed: Tuesday, April 18, 2023
- City: Burlington
- Neighborhood: LaSalle
- Major Intersection: Plains Road E/King Road
- Full Address: 15-405 Plains Road E, Burlington, L7T 2C9, Ontario, Canada
- Living Room: Laminate, Open Concept, Window
- Kitchen: Ceramic Floor, Stainless Steel Appl, Pantry
- Listing Brokerage: Sutton Group Quantum Realty Inc., Brokerage - Disclaimer: The information contained in this listing has not been verified by Sutton Group Quantum Realty Inc., Brokerage and should be verified by the buyer.

