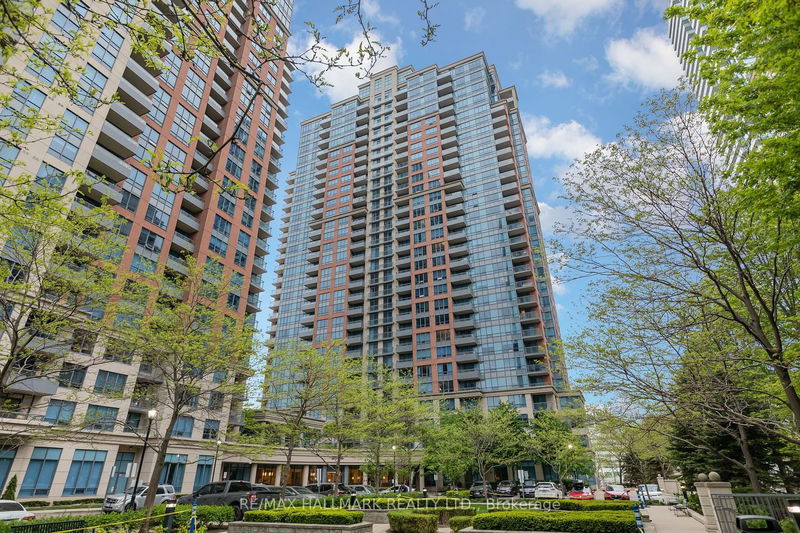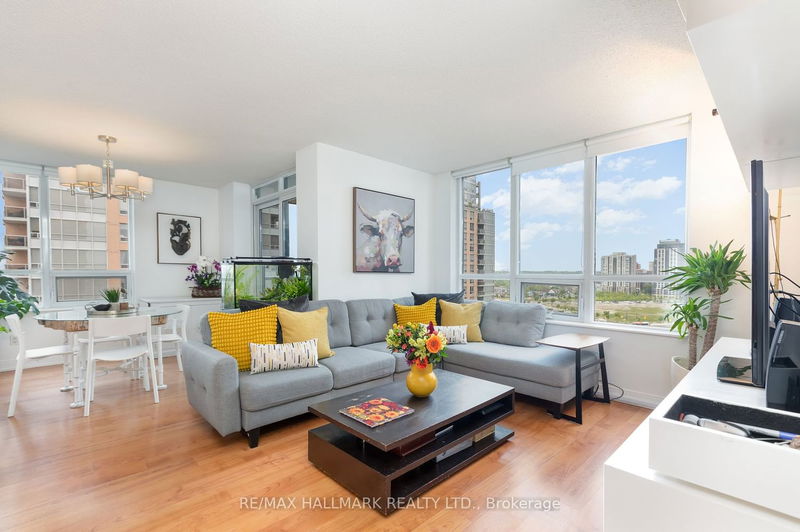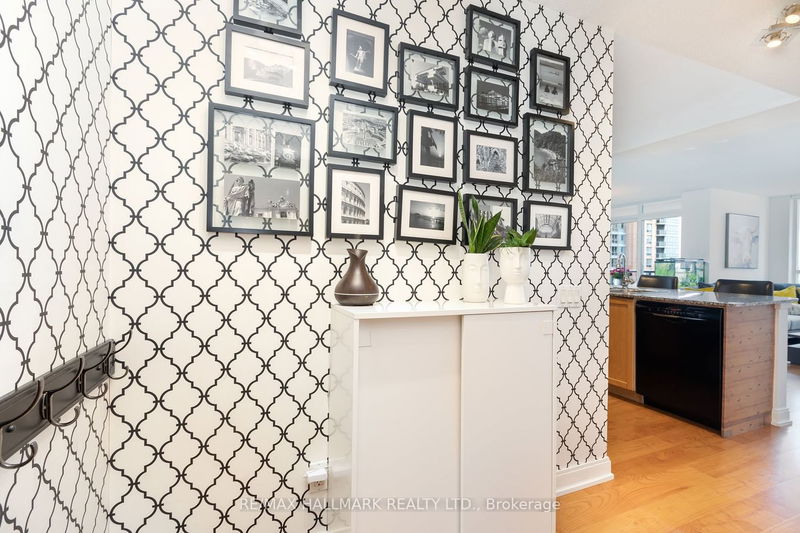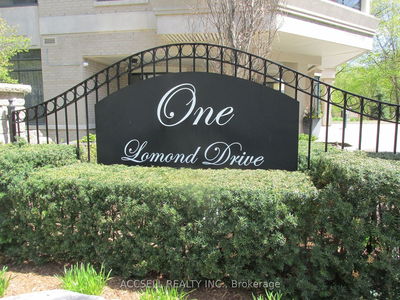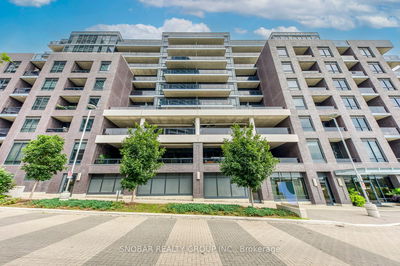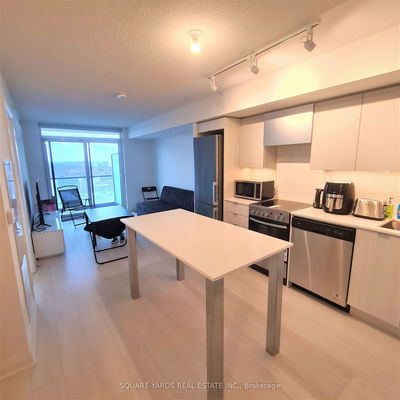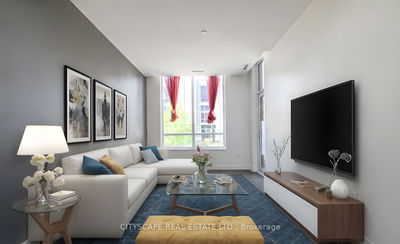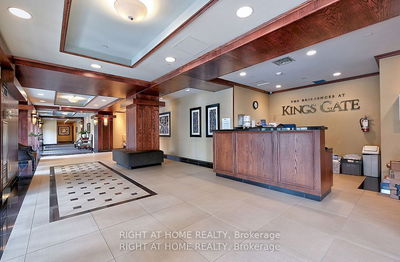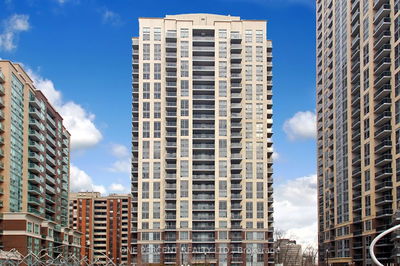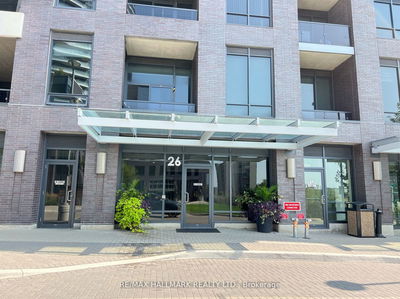On A Clear Day You Can See Forever! One Of The Best Layouts I Have Seen In A Condo In A Long Time-Corner North East Of The Building With A Beautiful View Of The City And 6 Points Park Area. The Layout Is Stellar With A Real Area For A Dining Room Table- A Spacious Living Room Enough Room For A Large Sectional-Breakfast Bar Off Of The Stylish Kitchen With An Overhang For A Few Stools And Cool Black Appliances. No Cookie Cutter Here - Both Bedrooms Are A Great Size With The Master Boasting A Walk-In Closet And A Ton Of Built-Ins For A Large Wardrobe. Second Bedroom Has A Double Closet With A Corner Window-An Amazing Spot For A Home Office Or Guest Bedroom. Gorgeous Laminate Floors Throughout-Cool Bathrooms With Ceramic Tiles/Nice Finishes/Walk Out From The Dining Room To A Good Size Balcony/ Very Bright Unit With A Ton Of Windows/Natural Light And More.
Property Features
- Date Listed: Tuesday, May 23, 2023
- Virtual Tour: View Virtual Tour for 1442-35 Viking Lane
- City: Toronto
- Neighborhood: Islington-City Centre West
- Full Address: 1442-35 Viking Lane, Toronto, M9B 0A2, Ontario, Canada
- Kitchen: O/Looks Living, Ceramic Back Splash, Breakfast Bar
- Living Room: Laminate, Open Concept, East View
- Listing Brokerage: Re/Max Hallmark Realty Ltd. - Disclaimer: The information contained in this listing has not been verified by Re/Max Hallmark Realty Ltd. and should be verified by the buyer.

