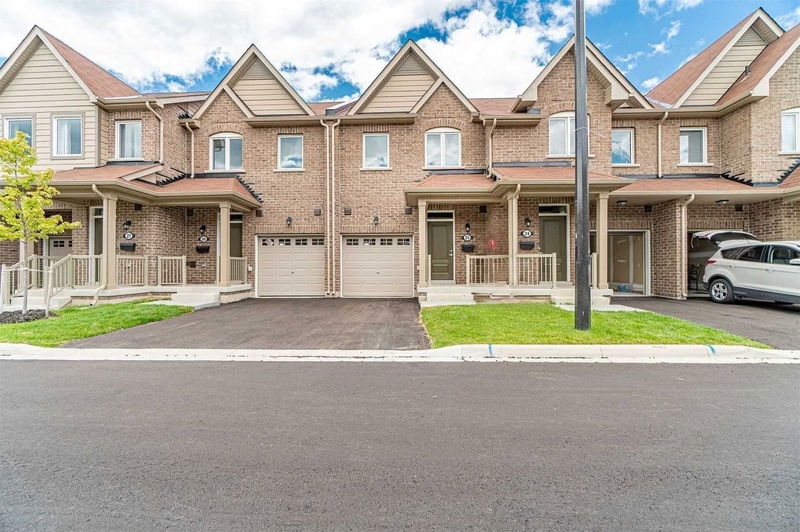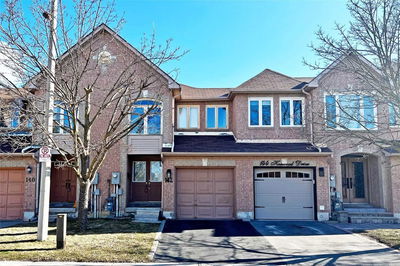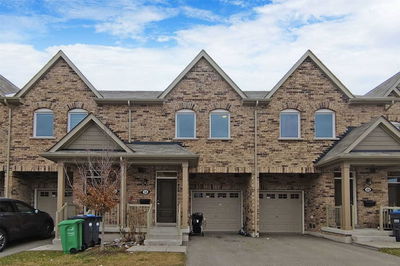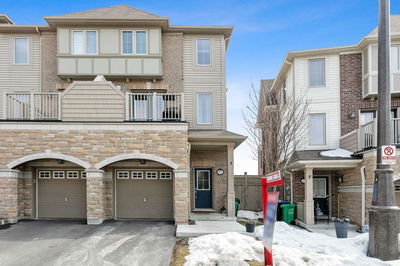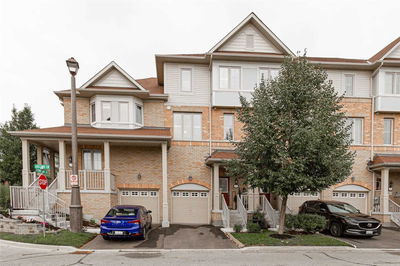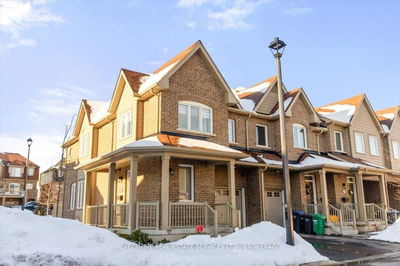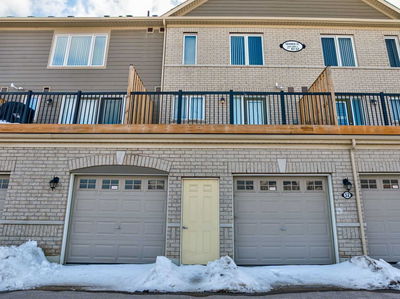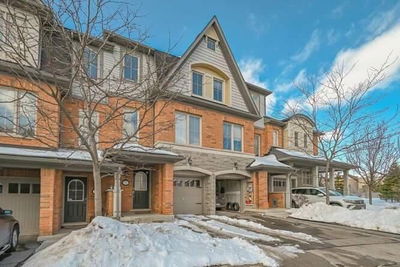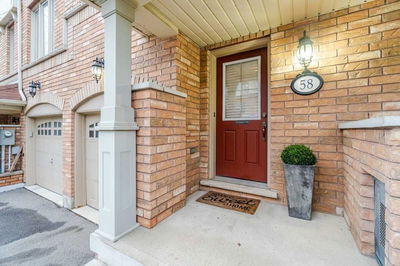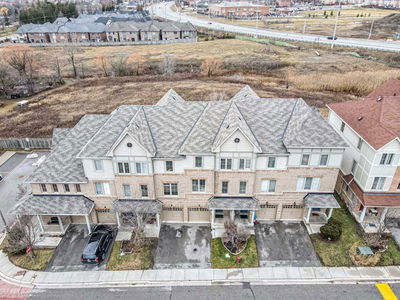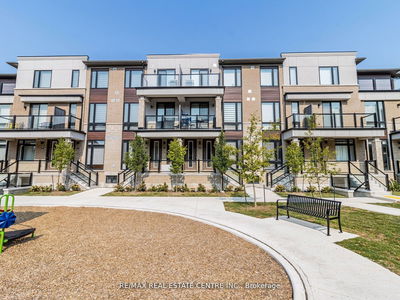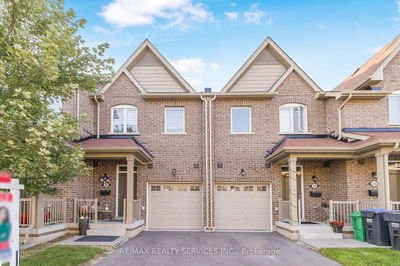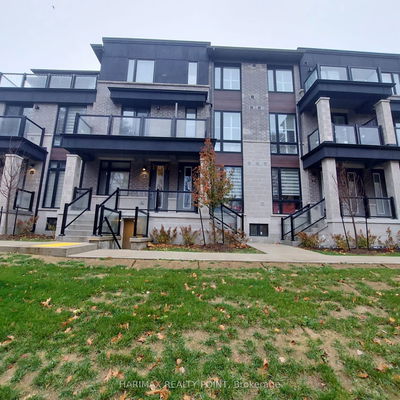Welcome To This Charming 3 Bed 4 Bath Condo-Townhouse With A Finished Basement That Is Now Available For Sale. The Main Floor Boasts An Open-Concept Living And Dining Area, Providing A Bright And Airy Space To Relax And Entertain. The Modern Kitchen Features Stainless Steel Appliances, Ample Counter Space, And A Convenient Breakfast Bar. Upstairs, You'll Find The Master Bedroom, Complete With A Walk-In Closet And A Private En-Suite Bathroom. Two Additional Generously Sized Bedrooms And A Full Bathroom Complete The Upper Level. Other Notable Features Of The Home Include A Private Backyard Patio, Perfect For Outdoor Entertaining, And A Single Car Garage With Interior Access To The Home.
Property Features
- Date Listed: Tuesday, April 18, 2023
- City: Brampton
- Neighborhood: Bram West
- Major Intersection: Mississauga Rd/Financial Dr
- Full Address: 25-50 Edinburgh Drive, Brampton, L6Y 6A7, Ontario, Canada
- Living Room: Hardwood Floor
- Kitchen: Tile Floor
- Listing Brokerage: Executive Real Estate Services Ltd., Brokerage - Disclaimer: The information contained in this listing has not been verified by Executive Real Estate Services Ltd., Brokerage and should be verified by the buyer.

