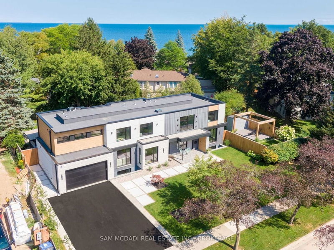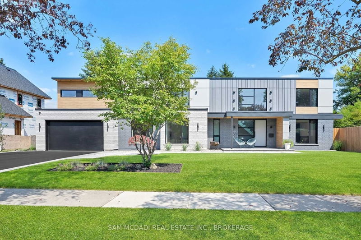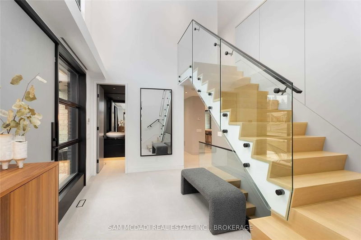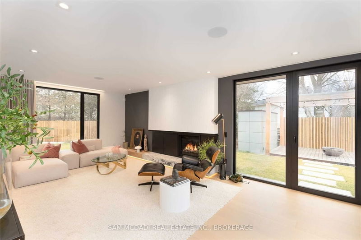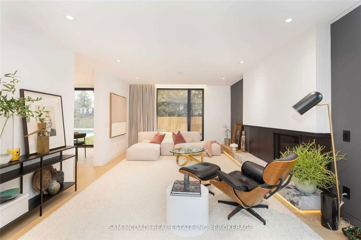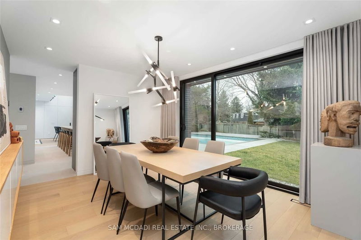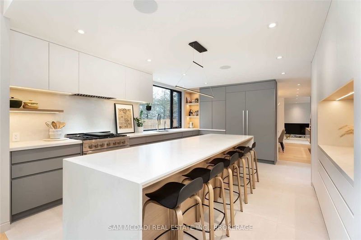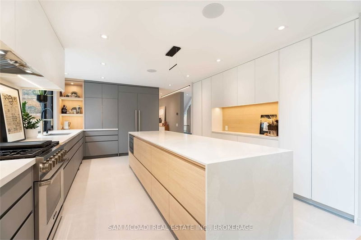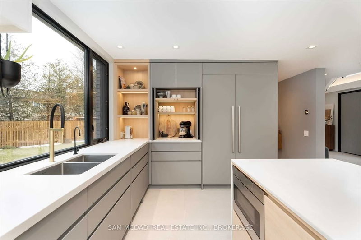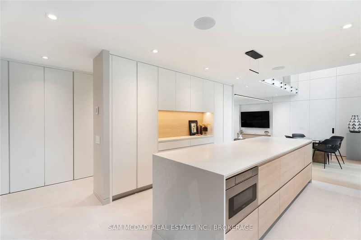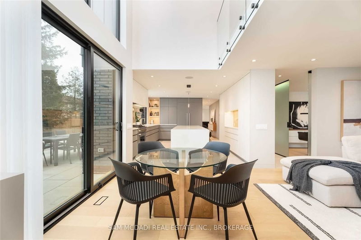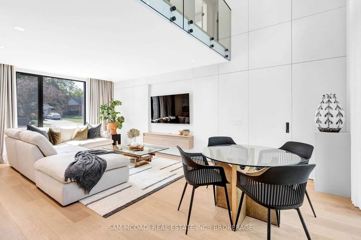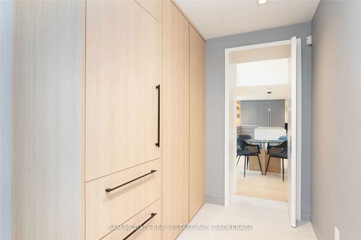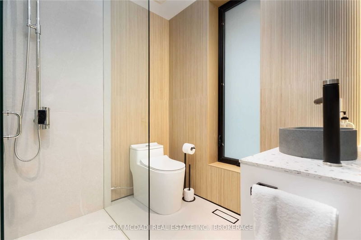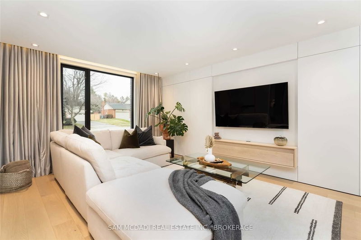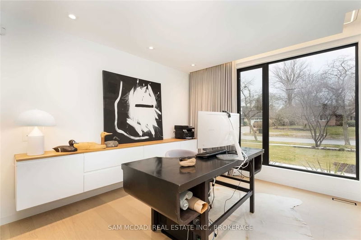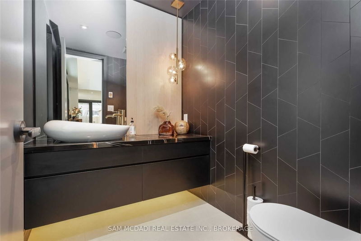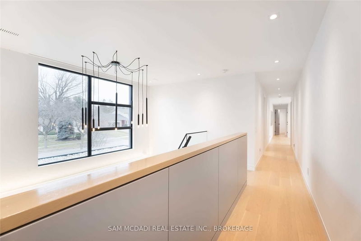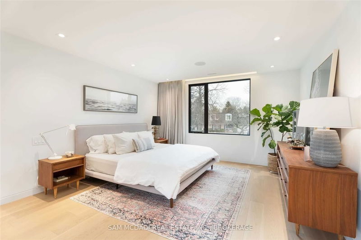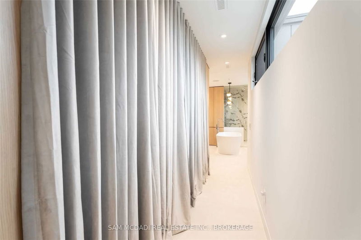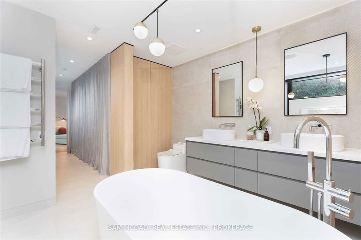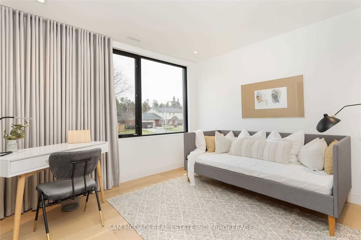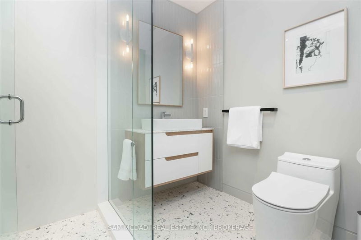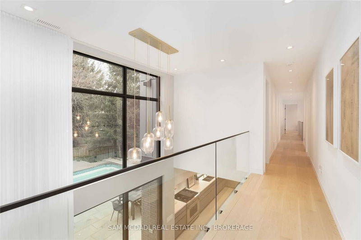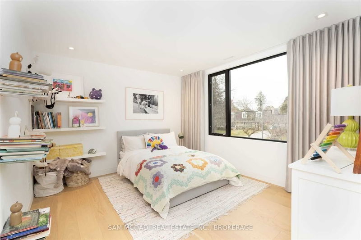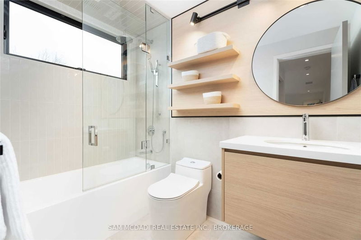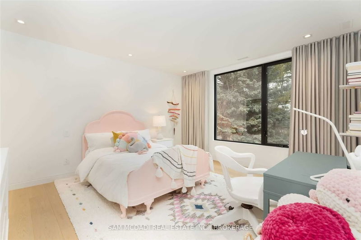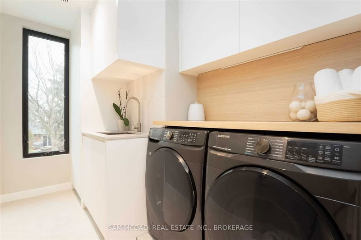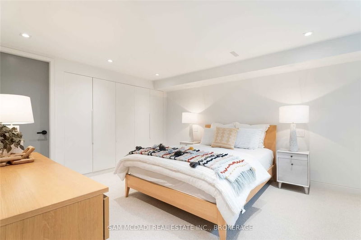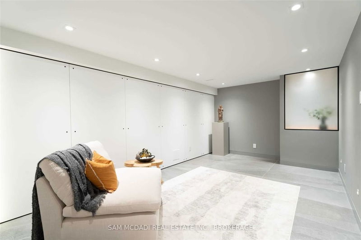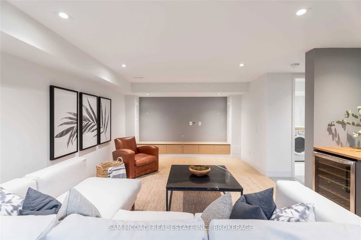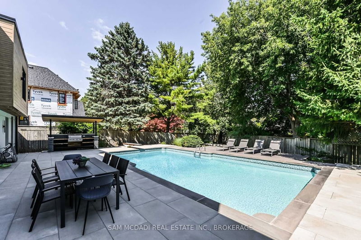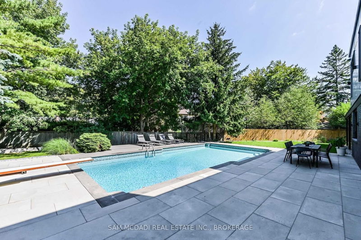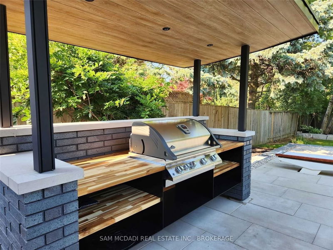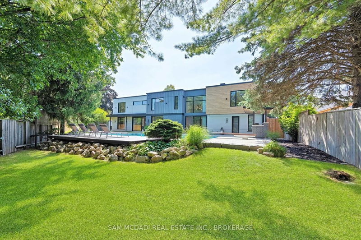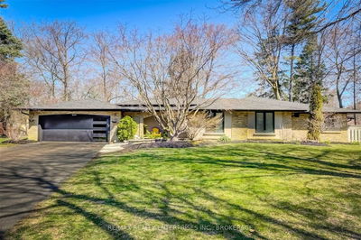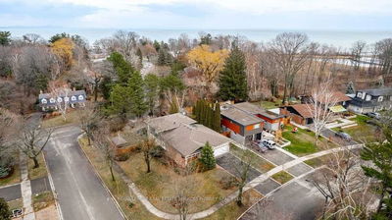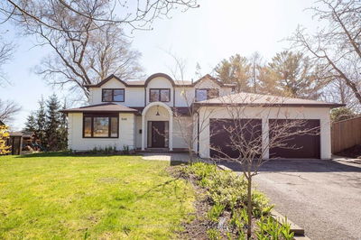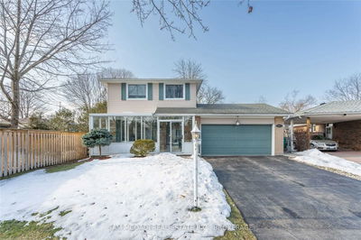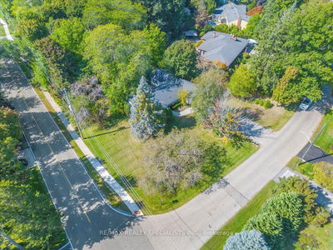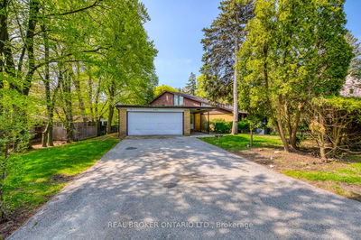Understated Modern Elegance In Prestigious Rattray Park Estates - This Custom Home Features Nuanced, Timeless Finishes - Wide Plank White Oak Floors, Large Heated Format Tiles, Contemporary Cabinetry, Fixtures & Custom Paneling. Wonderfully Light Filled And Sophisticated, This Is An Absolute Showstopper, Turnkey Home. Multiple Walk-Outs To Extensively Landscaped Yard; Enjoy The Oversized Gunite Pool & Multiple Entertaining Areas. Steps To Quiet Lakefront Parks And Rattray Marsh's Serene Walking Trails, Exclusive Neighbourhood Offering A Fabulous Lifestyle. Rare 121' Foot Frontage. 4+1 Bedrooms, Equipped W/ Their Own Ensuites. 7 Bathrooms Total, 2 Laundry Rooms, Nanny Suite. Quality & Attention To Detail Evident T/O.
Property Features
- Date Listed: Tuesday, April 18, 2023
- Virtual Tour: View Virtual Tour for 489 Rattray Park Drive
- City: Mississauga
- Neighborhood: Clarkson
- Major Intersection: Bob-O-Link And Watersedge
- Full Address: 489 Rattray Park Drive, Mississauga, L5J 2N2, Ontario, Canada
- Living Room: Hardwood Floor, Gas Fireplace, W/O To Yard
- Kitchen: Picture Window, B/I Appliances, Open Concept
- Family Room: W/O To Yard, O/Looks Pool, Hardwood Floor
- Listing Brokerage: Sam Mcdadi Real Estate Inc., Brokerage - Disclaimer: The information contained in this listing has not been verified by Sam Mcdadi Real Estate Inc., Brokerage and should be verified by the buyer.

