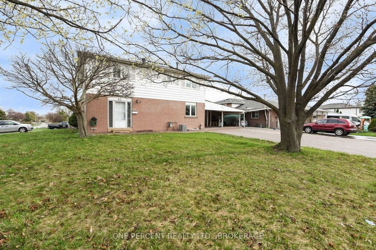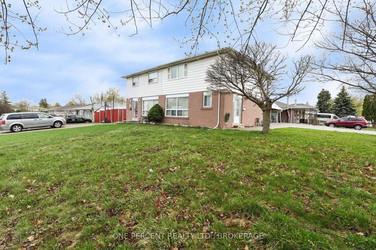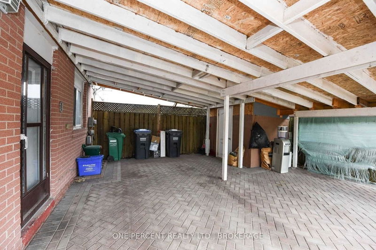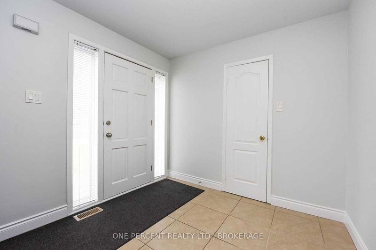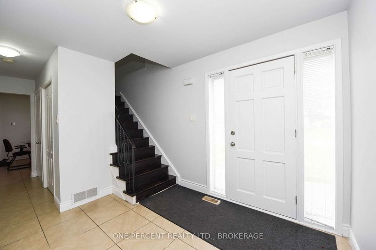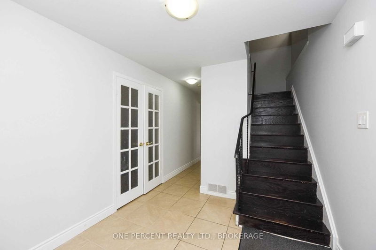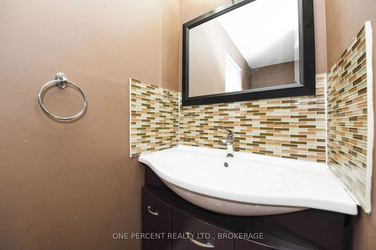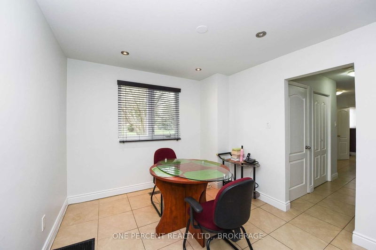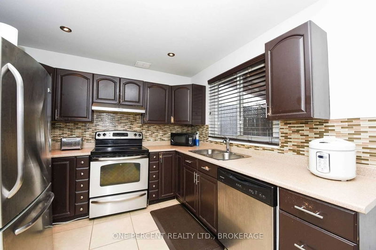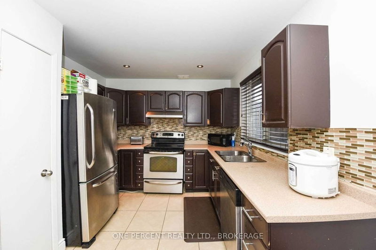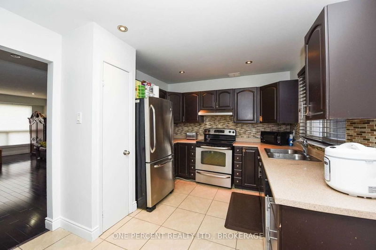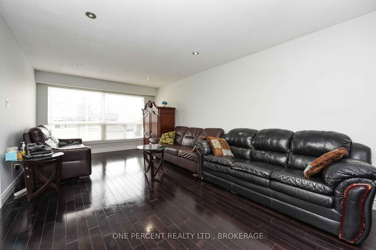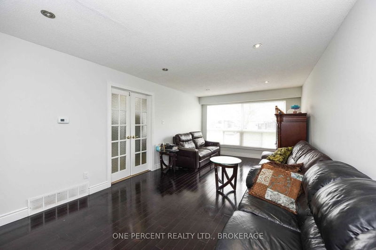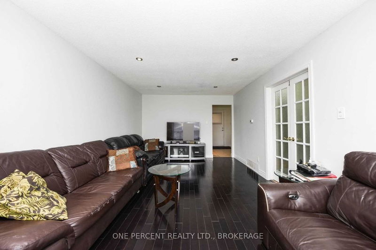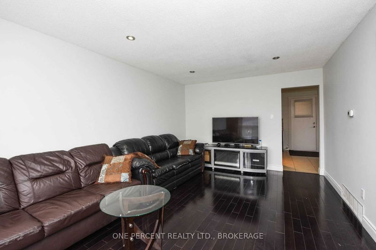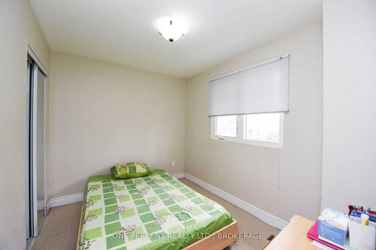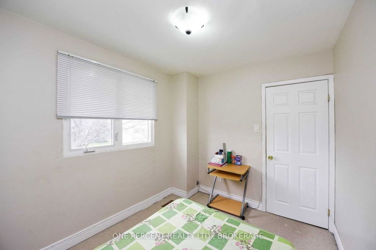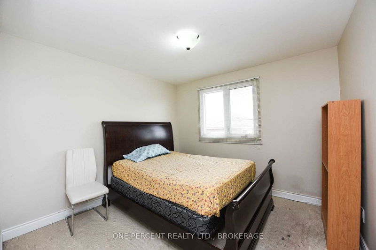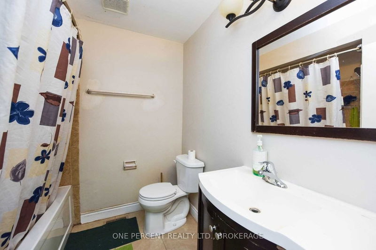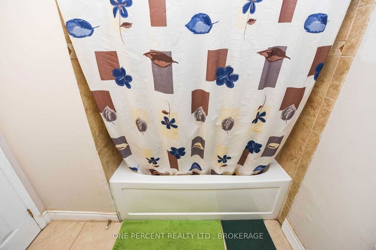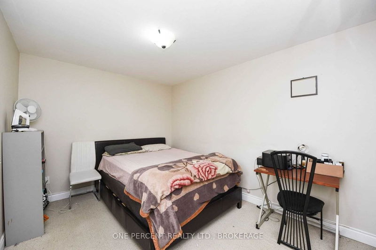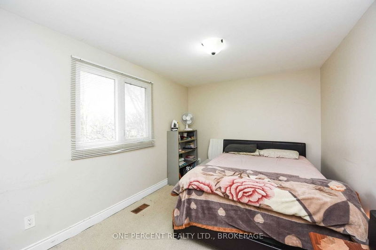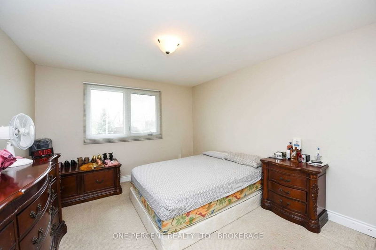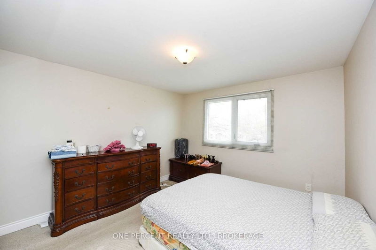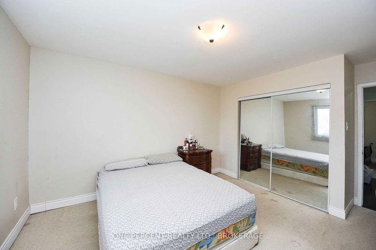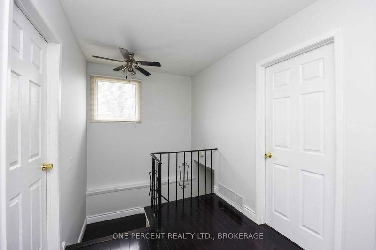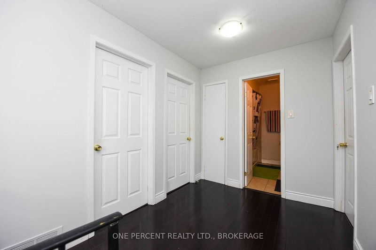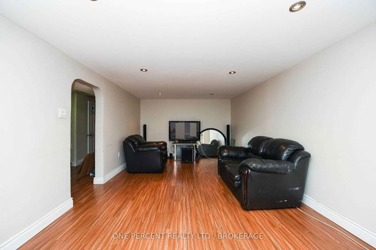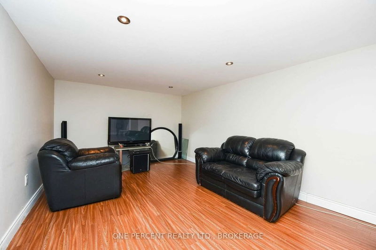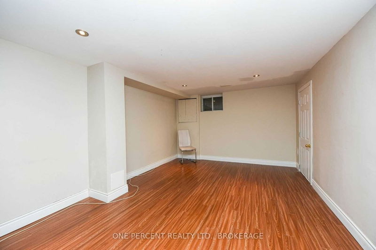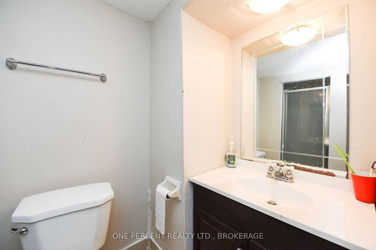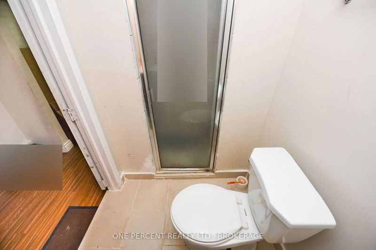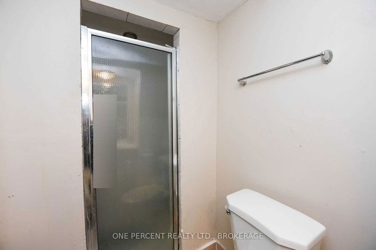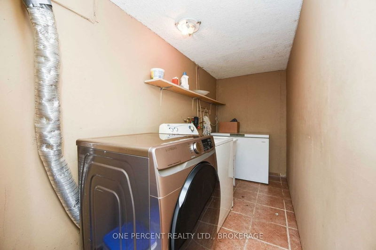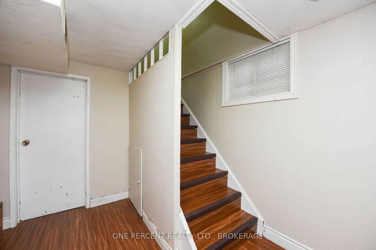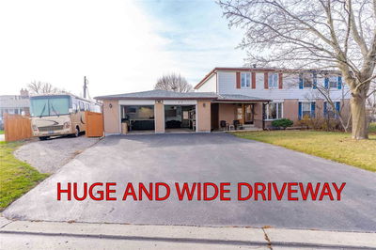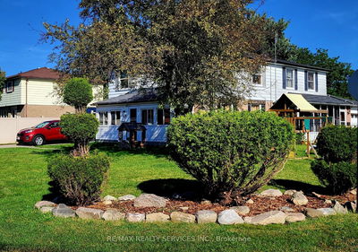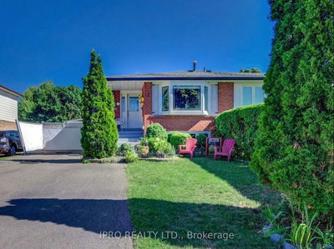Welcome To This Spacious 4 Bedroom 3 Bath Home Nestled In The Quiet Community Of Southgate On A Premium Corner Lot. Main Floor Has Been Freshly Painted And Entire Home Upgraded Over Recent Years With African Cherry Hardwood Floors, Potlights, Porcelain Tiles, Ss Appliances & Upgraded Kitchen, Backsplash, & Washrooms. Finished Basement Features Large Recreation Room, Plenty Of Storage, Laundry, And 3Pc Bath. Outside A 6 Car Driveway Professionally Finished With Custom Designed Paving Stones & A Carport For 2 Cars. Home Includes Upgraded Electrical System, Windows, Roof/Eavestrough, Furnace & A/C All Replaced In 2013. Convenient Location Close To Transit, Parks, Schools, Places Of Worship, And Shopping. Be Sure Not To Miss This Special Home!
Property Features
- Date Listed: Tuesday, April 18, 2023
- Virtual Tour: View Virtual Tour for 82 Davenport Crescent
- City: Brampton
- Neighborhood: Southgate
- Full Address: 82 Davenport Crescent, Brampton, L6T 3L6, Ontario, Canada
- Living Room: Hardwood Floor, Pot Lights, Combined W/Dining
- Kitchen: Ceramic Floor, Pot Lights, W/O To Yard
- Listing Brokerage: One Percent Realty Ltd., Brokerage - Disclaimer: The information contained in this listing has not been verified by One Percent Realty Ltd., Brokerage and should be verified by the buyer.

