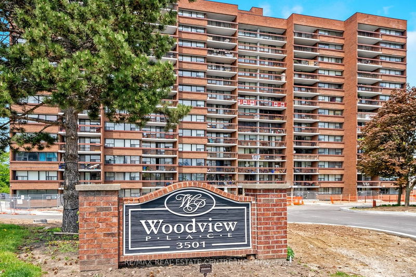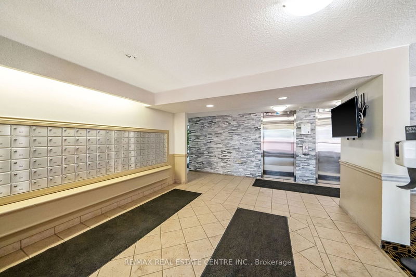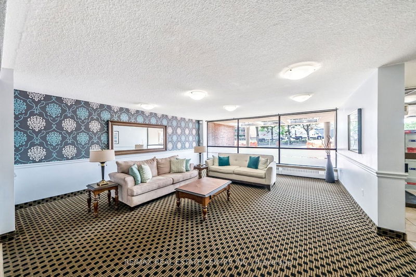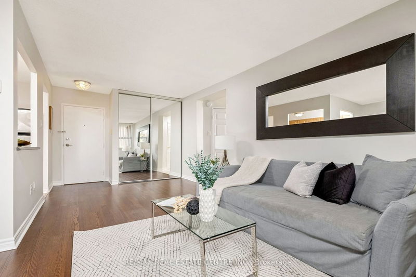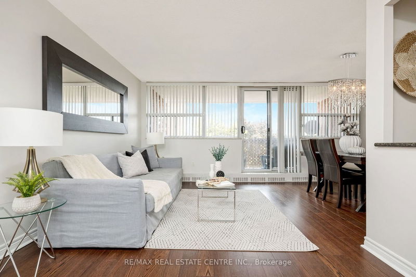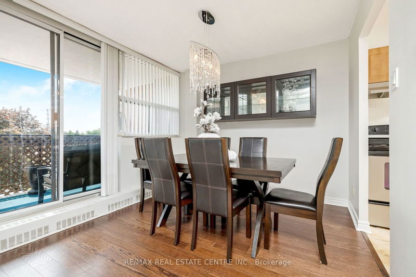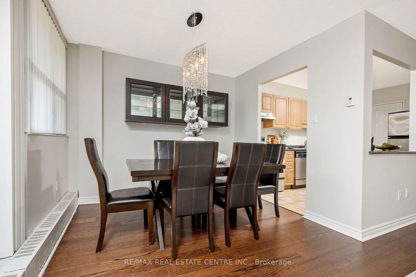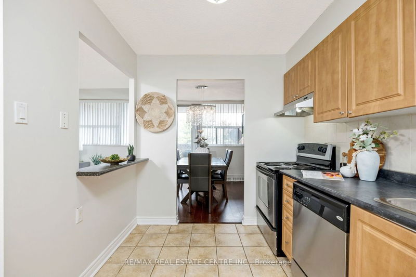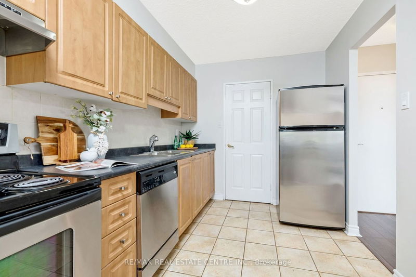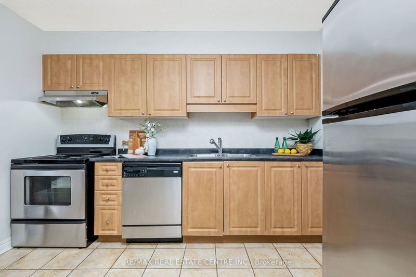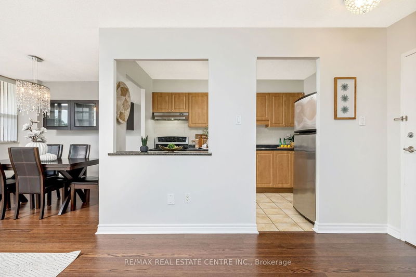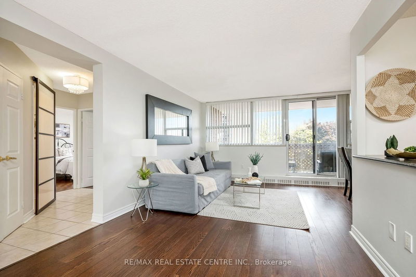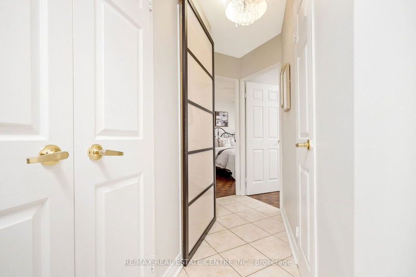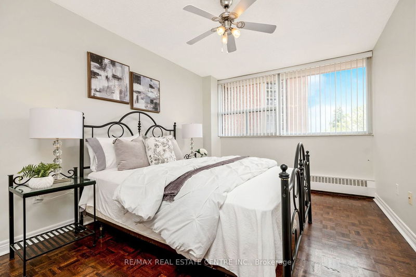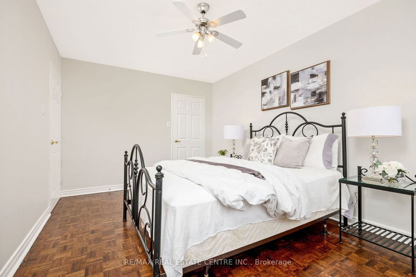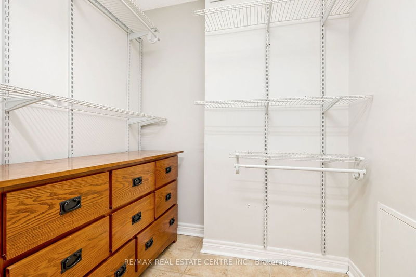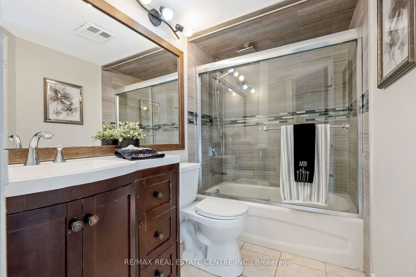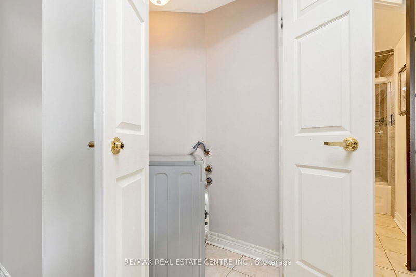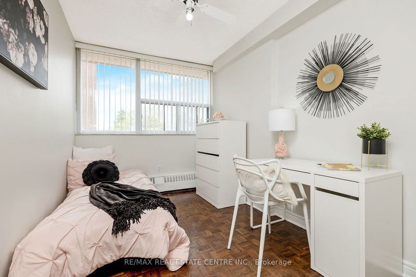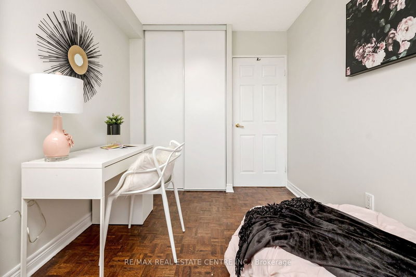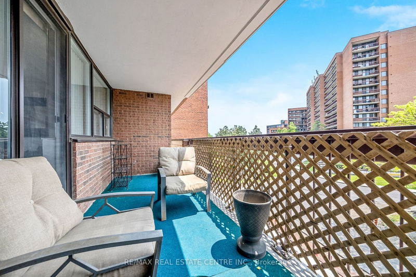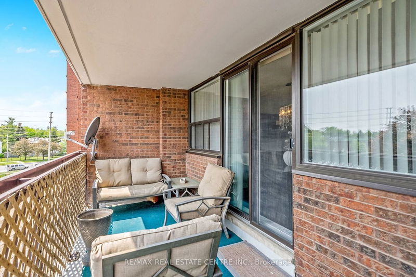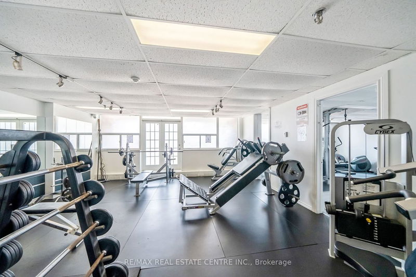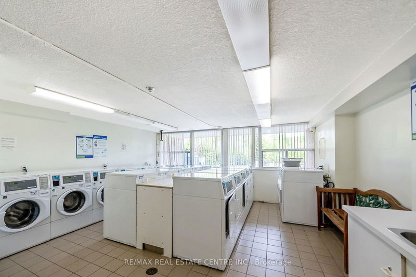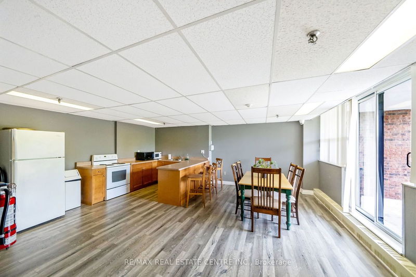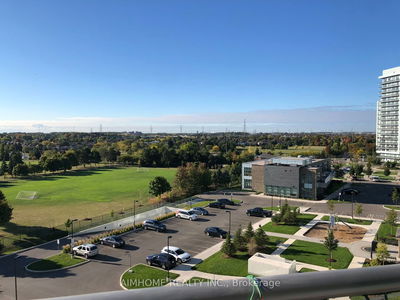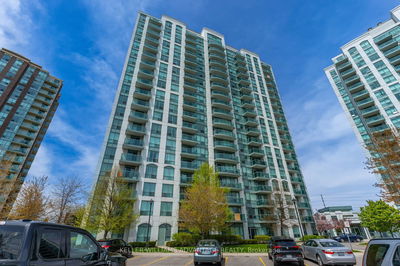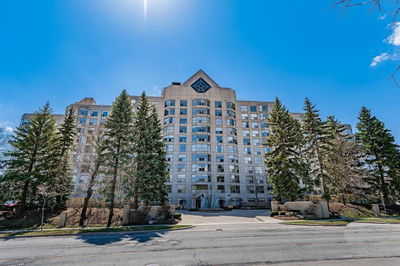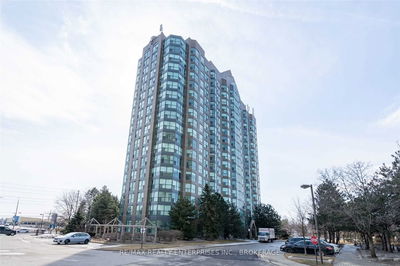Upgraded Condo In A Well Maintained Building, Offering 2 Bedrooms And 1 Bathroom. Hardwood Floors In Living/Dining Room, With Walkout To A Covered Spacious Balcony. Upgraded Kitchen With Backsplash, Stainless Steel Appliances & Walk-In Pantry. Both Bedrooms Feature Parquet Floors. Primary Bedroom Offers A Walk-In Closet. Upgraded 4 Pc Bathroom. Unit Has Been Freshly Professionally Painted Throughout, And Comes With An In-Suite Laundry Facility, 1 Parking Spot And 1 Locker Space. Building Offers A Fully Equipped Exercise Room, Party Room And Additional Shared Laundry Facility On The Main Floor. Condo Fee Includes Utilities - Heat, Hydro, Water, Parking. Extremely Convenient Location - Minutes From Go, 403, 401, 407, Qew, Parks, Rec Centre, Library, & Shopping.
Property Features
- Date Listed: Wednesday, May 24, 2023
- Virtual Tour: View Virtual Tour for 404-3501 Glen Erin Drive
- City: Mississauga
- Neighborhood: Erin Mills
- Full Address: 404-3501 Glen Erin Drive, Mississauga, L5L 2E9, Ontario, Canada
- Living Room: Hardwood Floor, Open Concept, W/O To Balcony
- Kitchen: Ceramic Floor, Pantry, Backsplash
- Listing Brokerage: Re/Max Real Estate Centre Inc. - Disclaimer: The information contained in this listing has not been verified by Re/Max Real Estate Centre Inc. and should be verified by the buyer.

