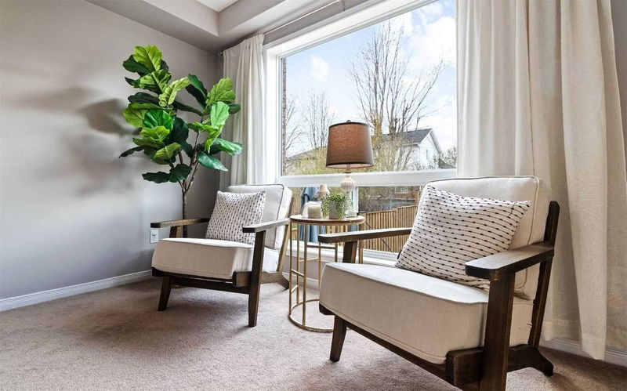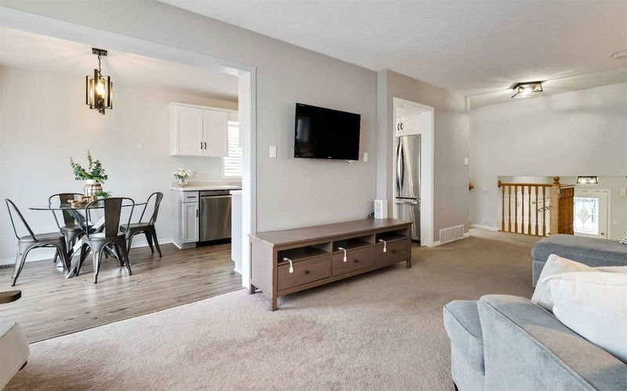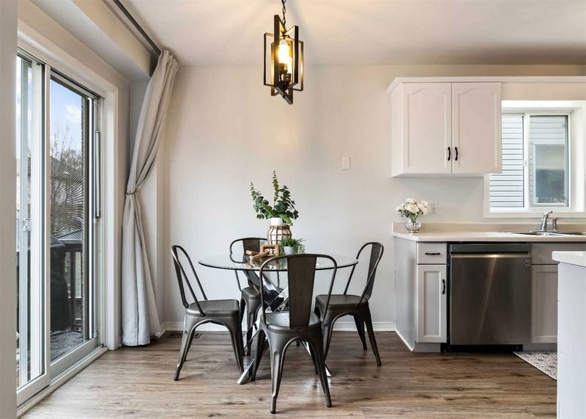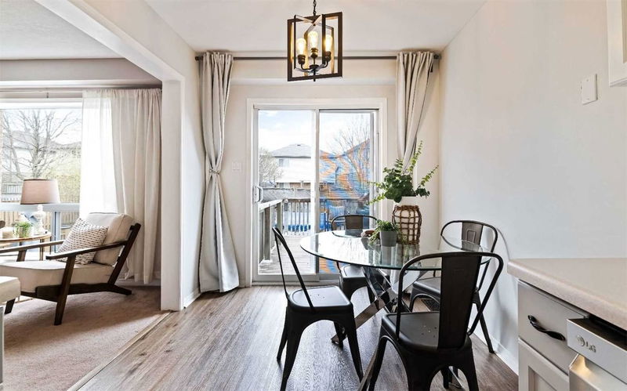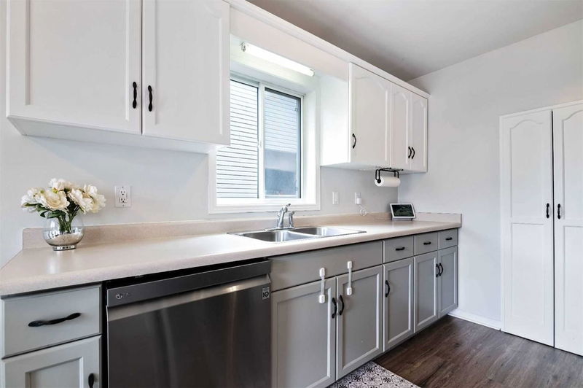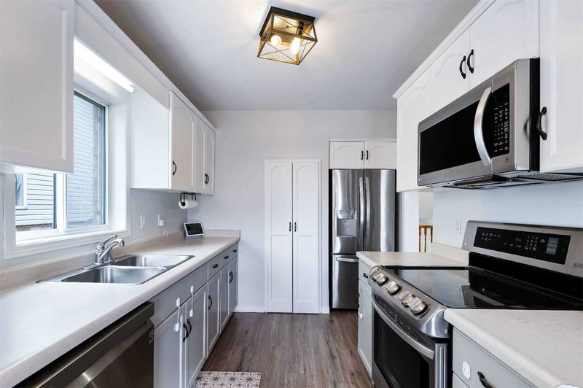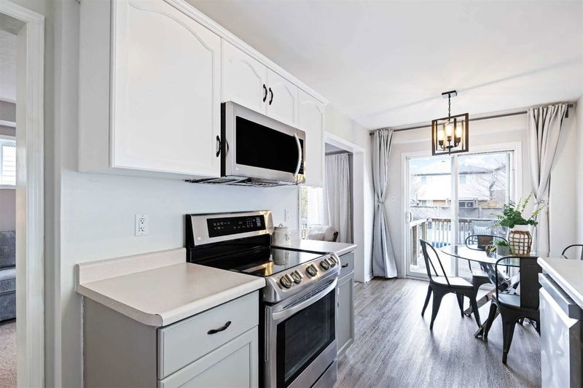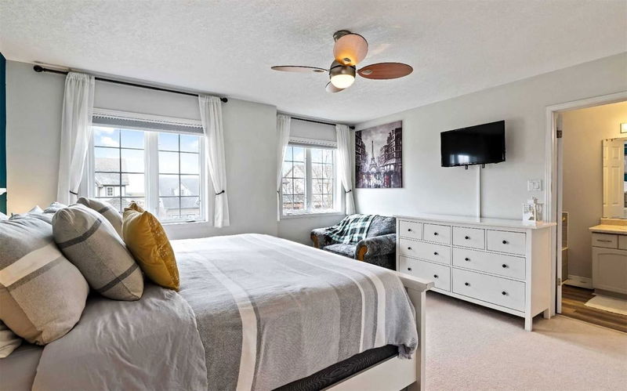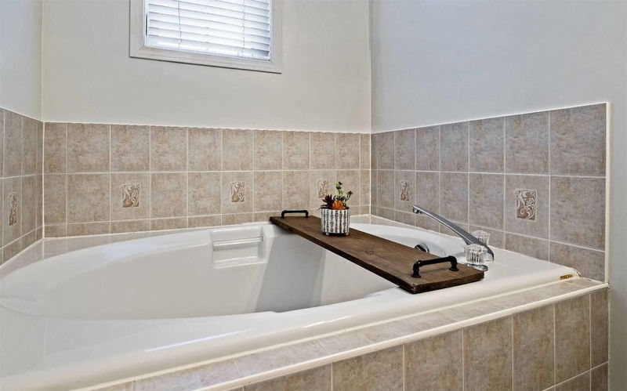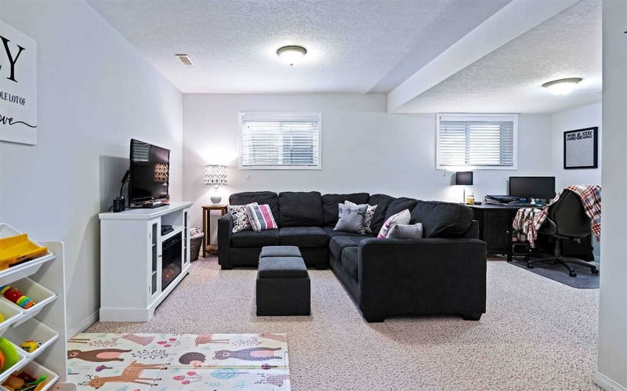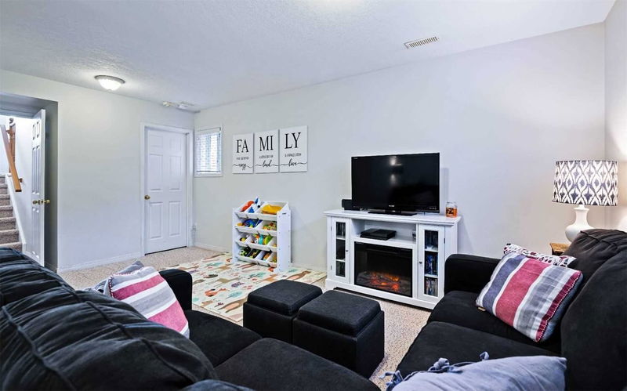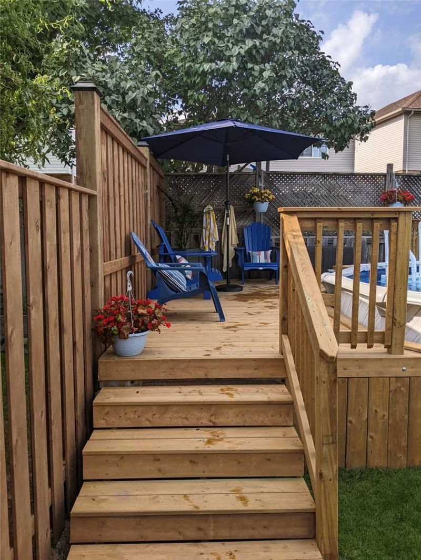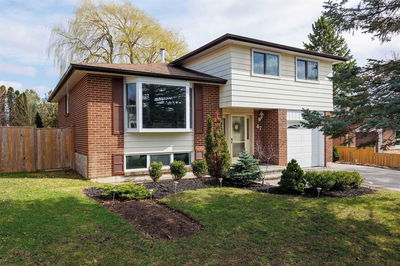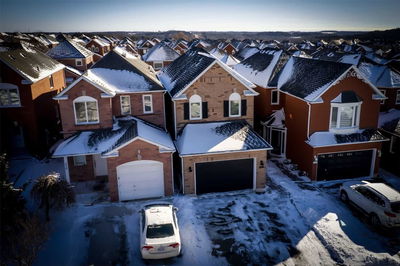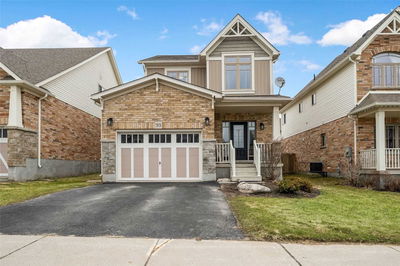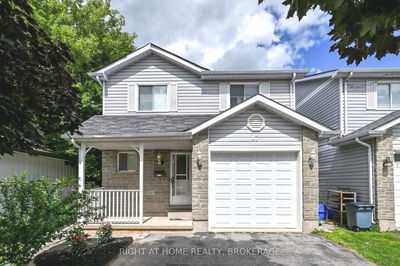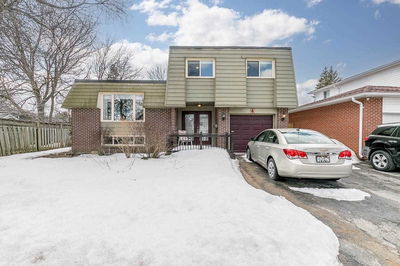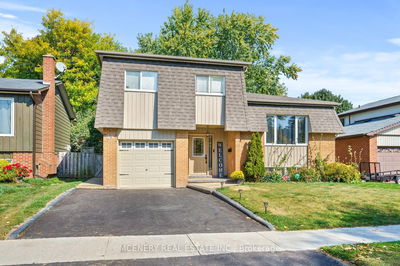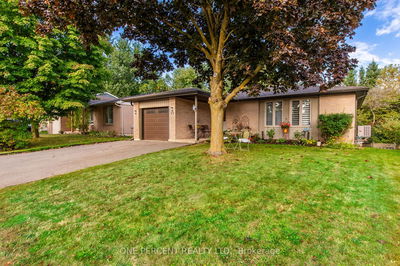Pride Of Ownership Shines Throughout! This Stunning 3 Bedroom, 3 Bathroom, 2-Storey Is Nestled In Orangeville's Desirable West End Just A Short Walk To Schools, The Rec Center, Shopping, Walking Trails, And All West End Amenities. Completely Move-In Ready, The Interior Features A Spacious Front Foyer With Double Closet, 2-Piece Powder Room And Convenient Access To The Garage. Large Windows Allow Tons Of Natural Light To Stream Into The Spacious Living Room And Eat-In Kitchen. A Walk-Out Off The Dining Area Opens To The 2-Tiered Deck With Gas Bbq Hook-Up. The Oversized Primary Suite Enjoys His And Hers Double Closets And 4-Piece Ensuite. Conveniently Located Laundry And 2 Additional Generous Sized Bedrooms Complete The Upper Level. The Light And Bright Lower Level Is Nicely Finished For Added Living Space With Above Grade Windows And L-Shaped Rec Room.
Property Features
- Date Listed: Wednesday, April 19, 2023
- Virtual Tour: View Virtual Tour for 11 Settlers Road
- City: Orangeville
- Neighborhood: Orangeville
- Full Address: 11 Settlers Road, Orangeville, L9W 5E3, Ontario, Canada
- Kitchen: Eat-In Kitchen, Galley Kitchen, W/O To Sundeck
- Living Room: Main
- Listing Brokerage: Royal Lepage Rcr Realty, Brokerage - Disclaimer: The information contained in this listing has not been verified by Royal Lepage Rcr Realty, Brokerage and should be verified by the buyer.










