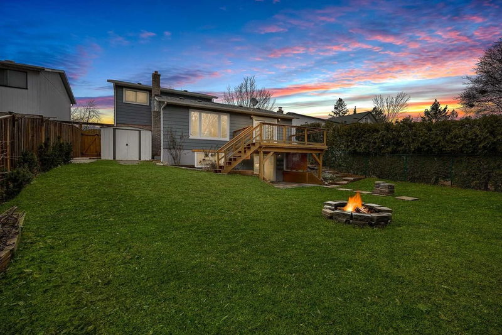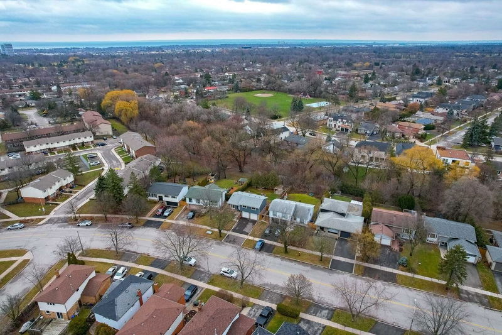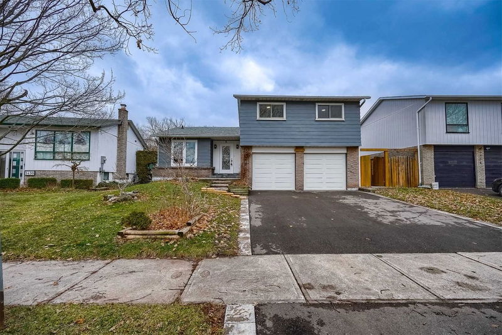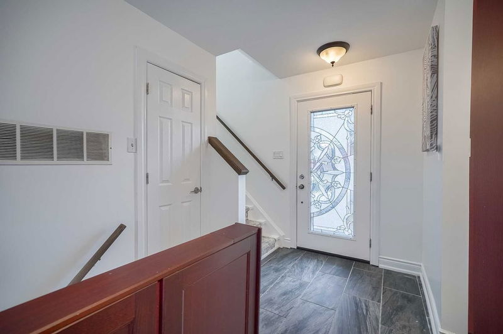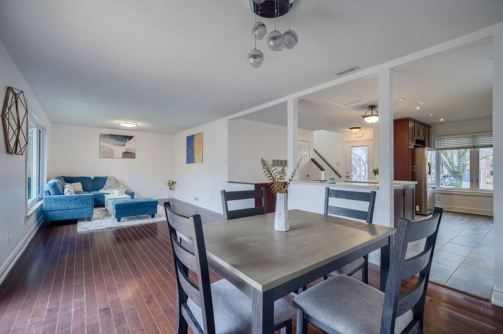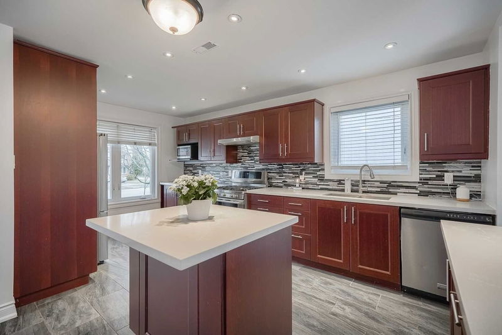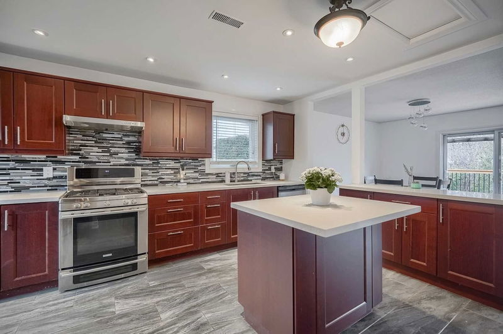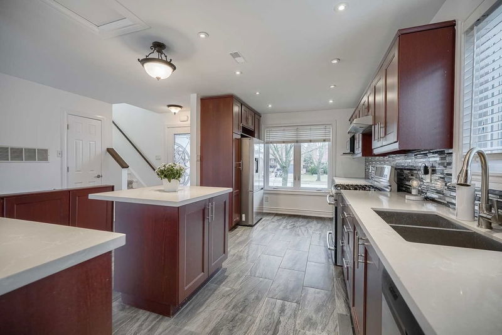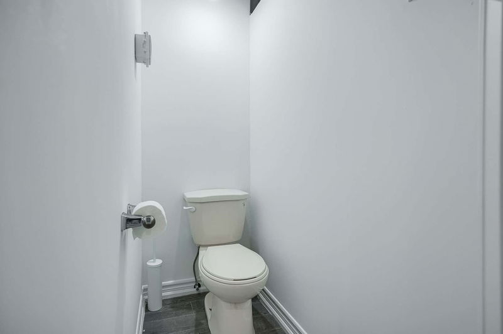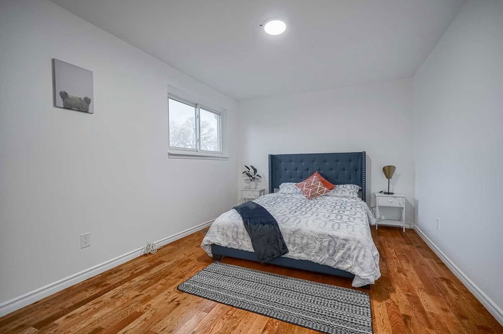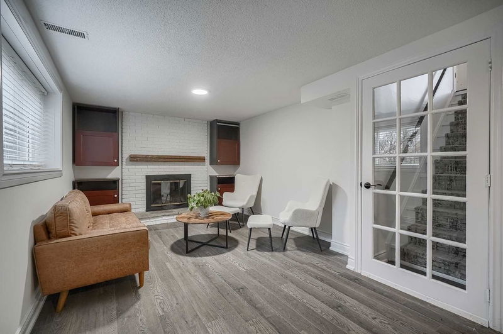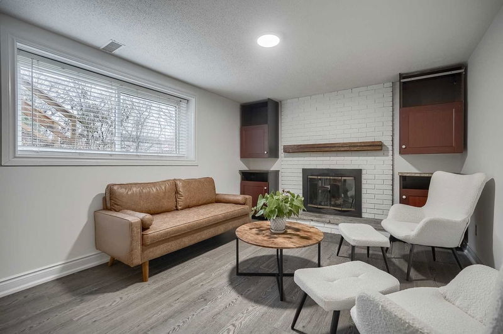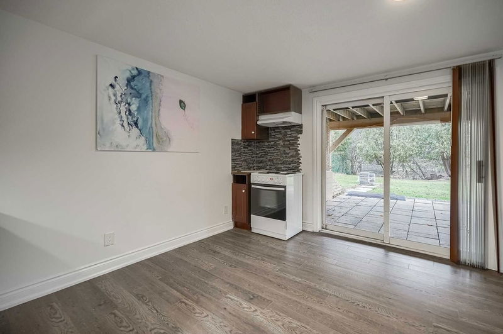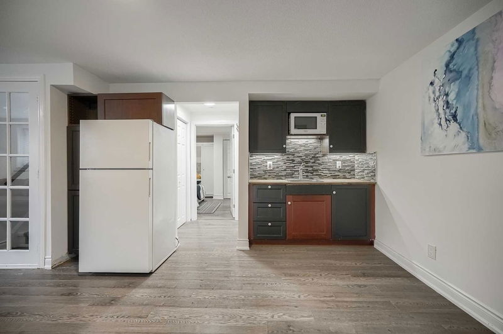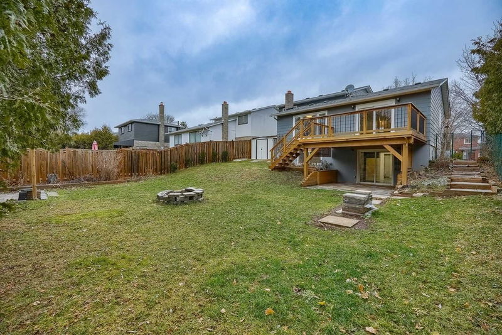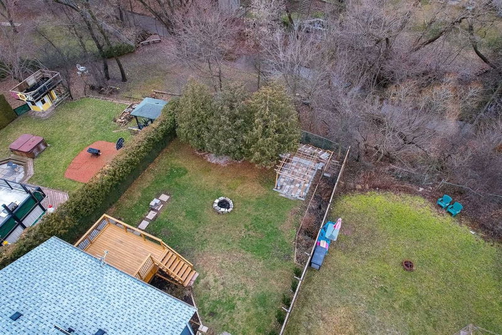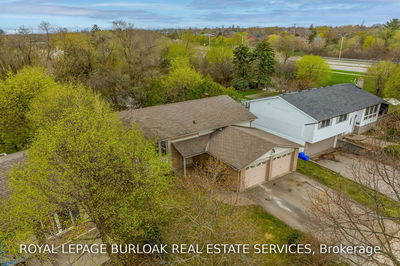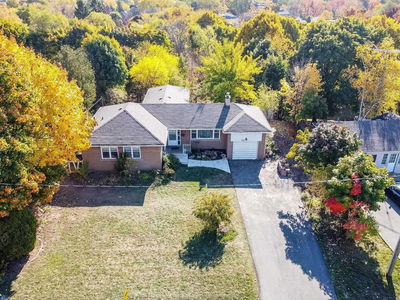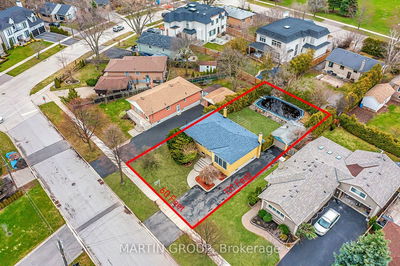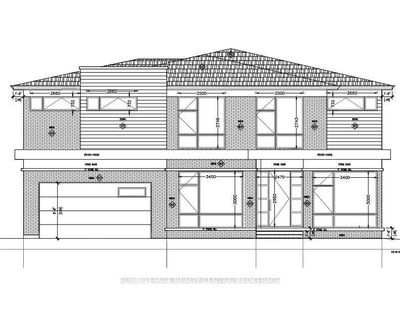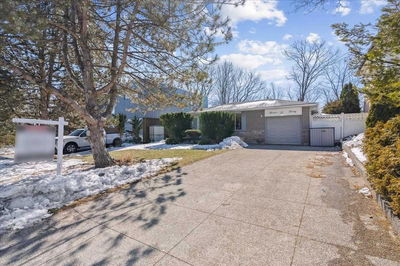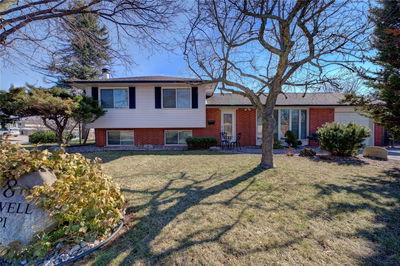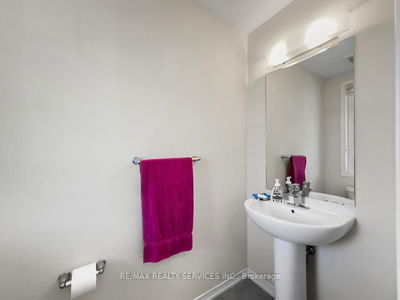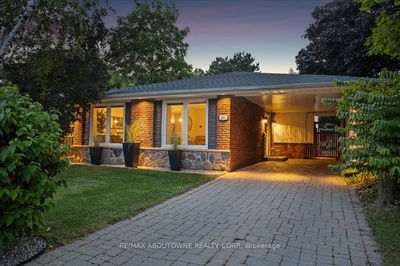Golden Opportunity To Own A Rare Found Ravine Lot With A Creek In Your House Located In Oakville (College Park Area) Where You Will Experience A Home With Luxury & Lifestyle Living. The Elegant 3 Story Detached Bungalow Boasts 4 Bedrooms, 2 Bathrooms, 1 Powder Room, 2 Kitchens (1 With An Eat-In Breakfast Area), 2 Living Rooms, Stone Fireplace & Garage. The Interior Features A Functional & Bright Layout With Hardwood Floors, Stylish Light Fixtures, Fully Upgraded Kitchen With Stainless Steel Appliances, An Office Space & A Laundry Room. The Walk-Out Basement Offers A Separate Entrance To The House. Tucked Behind The House Is A Perfect Sanctuary With A Deck, Gazebo, Outside Fireplace, Tool Shed & A Large Ravine Backyard That Opens Up To A Creek. The House Is Centrally Located In A Prestigious & Calm Oakville Neighborhood, Minutes Away From Oakville Place Mall, Sheridan College, Golf Club, & Prestigious Schools. The House Is A Dream Come True For A Family Living In A Safe Neighborhood.
Property Features
- Date Listed: Wednesday, April 19, 2023
- City: Oakville
- Neighborhood: College Park
- Major Intersection: Upper Middle Rd/Sixth Line
- Full Address: 1500 Elm Road, Oakville, L6H 1W2, Ontario, Canada
- Living Room: Hardwood Floor, O/Looks Backyard
- Kitchen: Ceramic Floor, Modern Kitchen, Backsplash
- Family Room: Laminate, W/O To Garden, Fireplace
- Kitchen: Laminate, W/O To Garden
- Listing Brokerage: Sutton Group Quantum Realty Inc., Brokerage - Disclaimer: The information contained in this listing has not been verified by Sutton Group Quantum Realty Inc., Brokerage and should be verified by the buyer.


