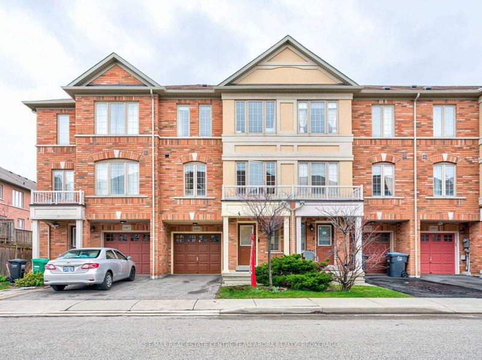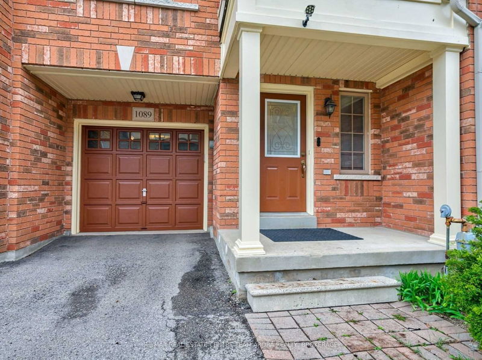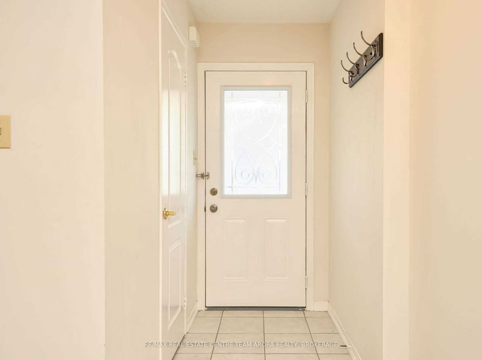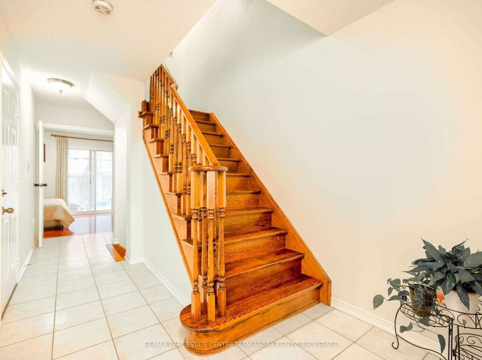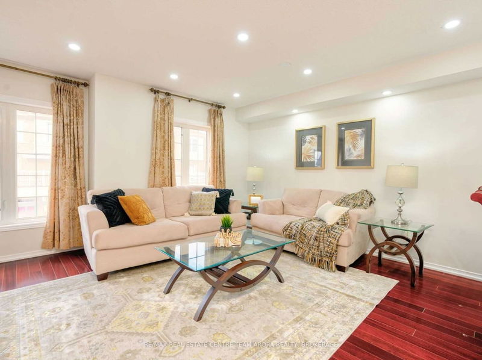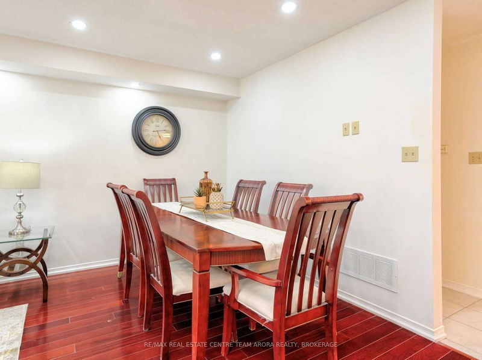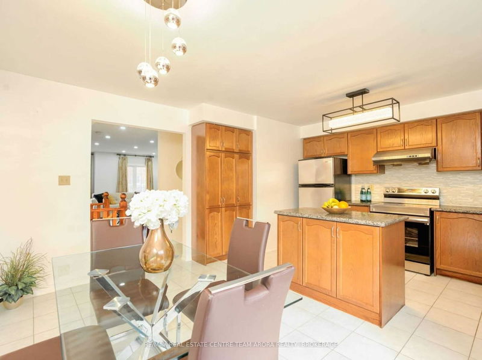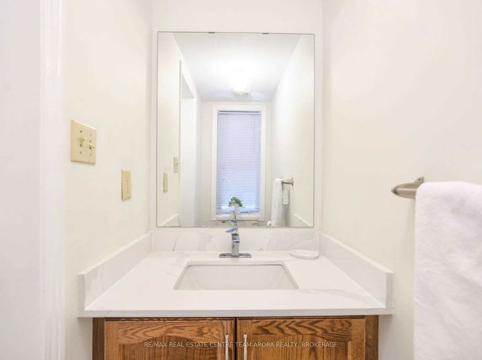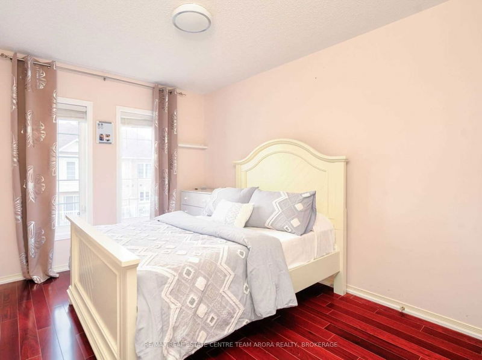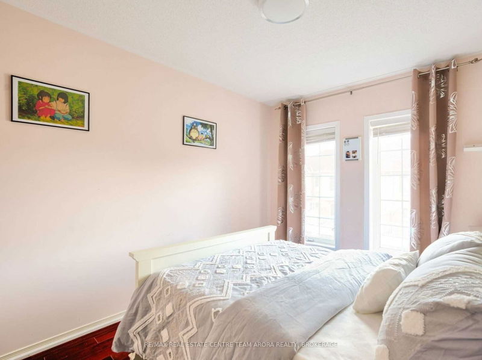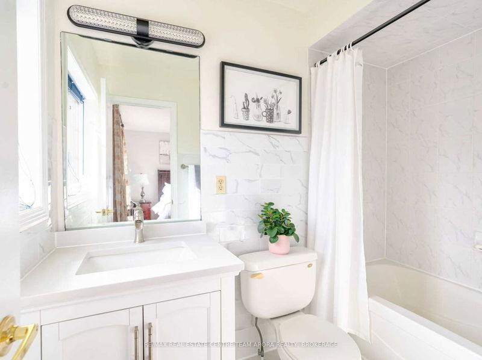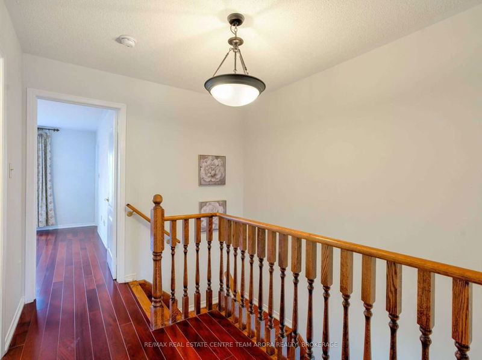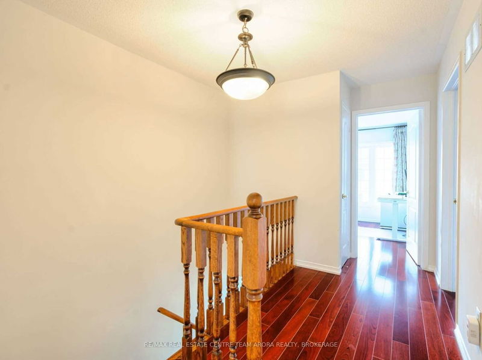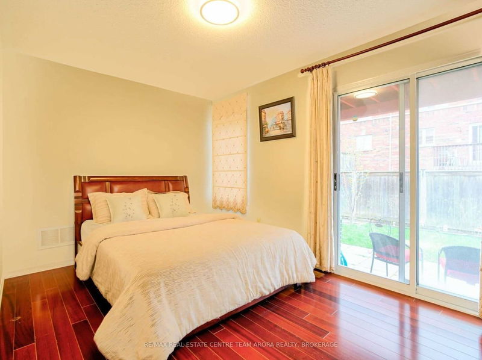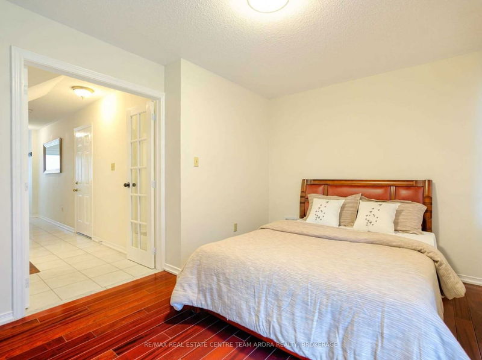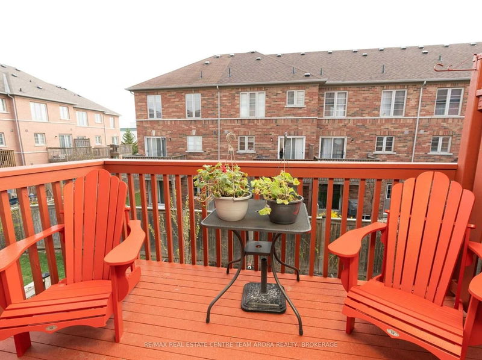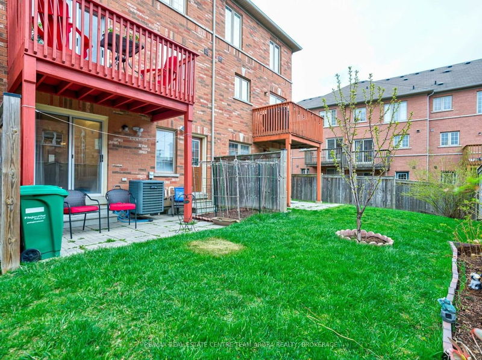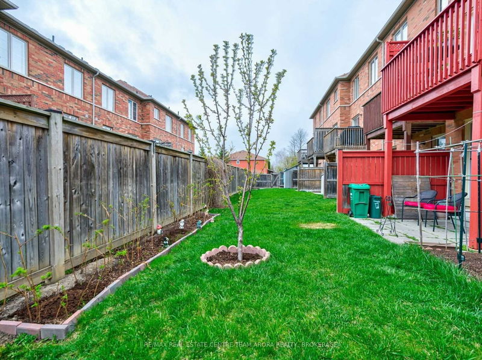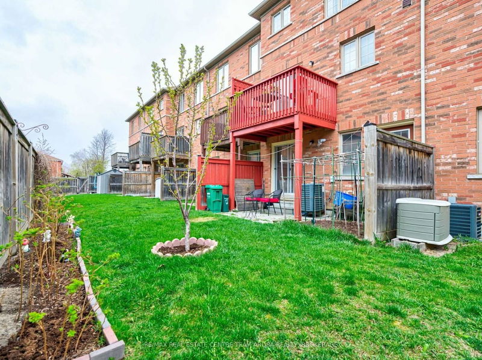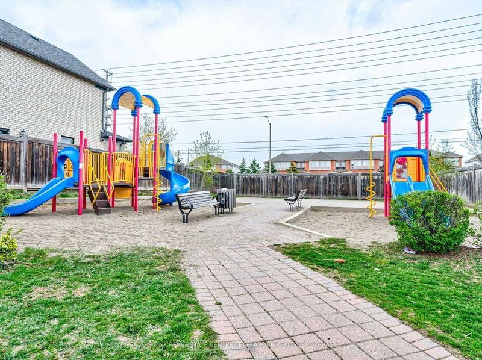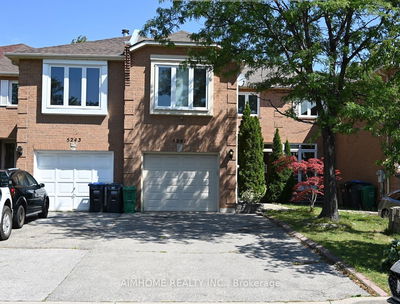Best Location!!! You Are Welcome To This More Than 1875 Sq Feet Of Living Space Of Paradise. This 3 Bedroom +4 Washroom Townhouse Is Exactly The Place You Are Looking For!! Main Level Include Family Room With Sliding Door That Leads To The Yard. 2nd Level Of This Townhouse Offers Combined Living And Dining Room That Could Be The Best Place To Enjoy Some Family Time. Modern Kitchen With Granite Countertop And Stainless Steel Appliances. Walkout To Balcony Through Breakfast Area. Upgraded Oak Staircase & Red Cherry Hardwood Floor Thruout. Newly Upgraded Quartz Counter Tops In All Bathrooms. 3 Level Comes With 3 Beautiful Bedrooms. Primary Bedroom Includes Walk In Closet And 4 Pc Ensuite. Other 2 Bright And Spacious Bedrooms With Good Closet Space. Closer To Renowned Schools, Parks, Religious Place. Steps From Restaurants And Other Amenities. Great Opportunity!!!
Property Features
- Date Listed: Thursday, April 20, 2023
- Virtual Tour: View Virtual Tour for 1089 Felicity Crescent
- City: Mississauga
- Neighborhood: East Credit
- Major Intersection: Eglinton Ave/Terry Fox Way
- Full Address: 1089 Felicity Crescent, Mississauga, L5V 0B2, Ontario, Canada
- Family Room: Hardwood Floor, Sliding Doors, W/O To Yard
- Living Room: Hardwood Floor, Combined W/Dining, Window
- Kitchen: Ceramic Floor, Sliding Doors, Stainless Steel Appl
- Listing Brokerage: Re/Max Real Estate Centre Team Arora Realty, Brokerage - Disclaimer: The information contained in this listing has not been verified by Re/Max Real Estate Centre Team Arora Realty, Brokerage and should be verified by the buyer.

