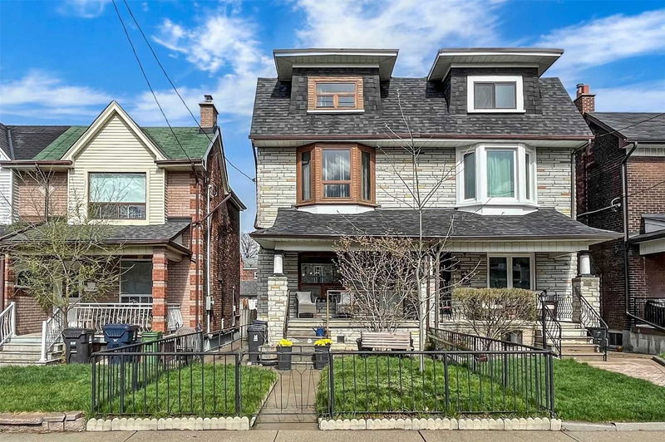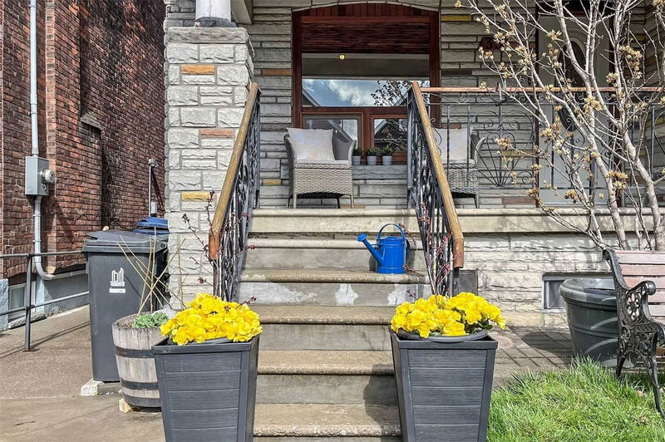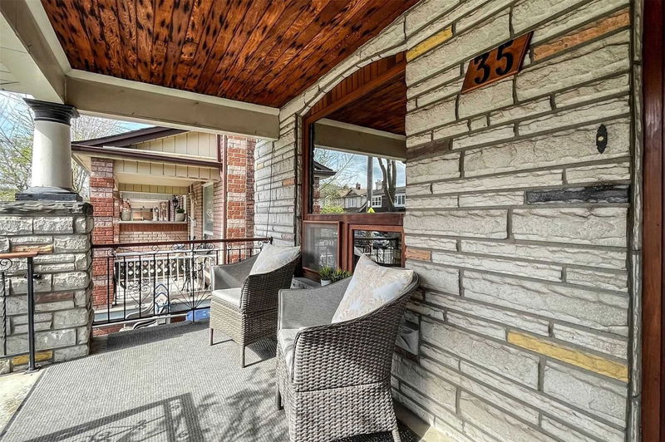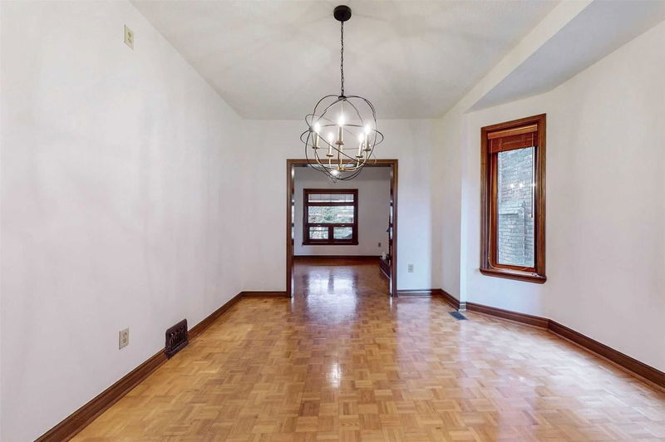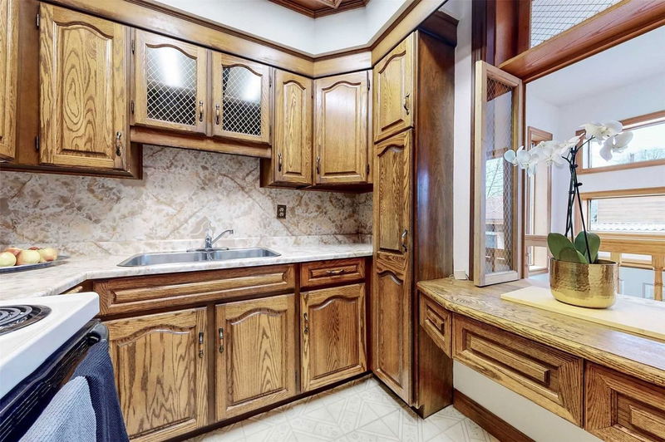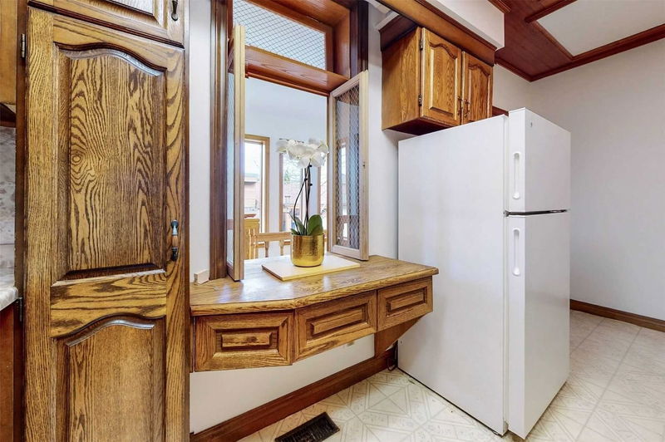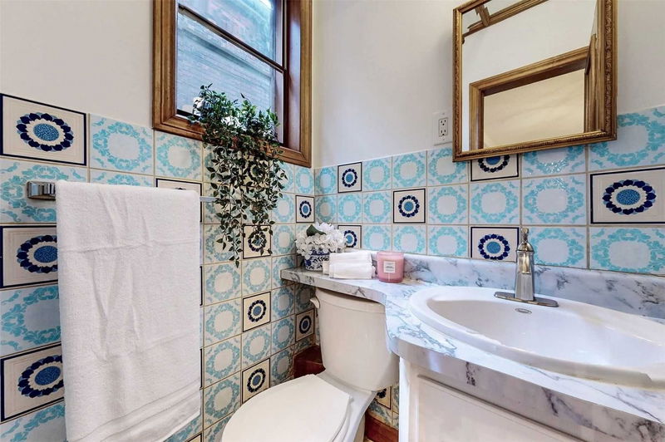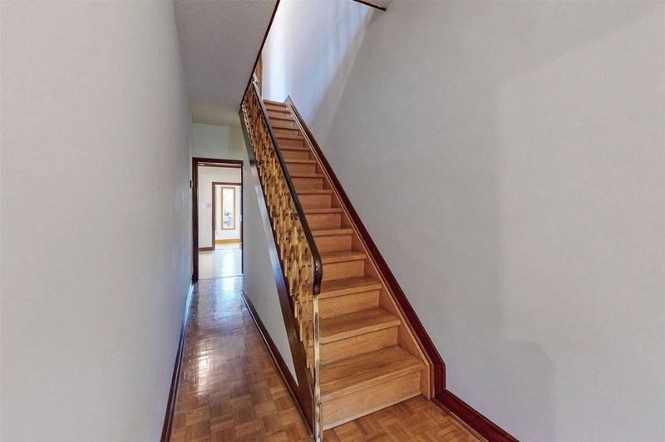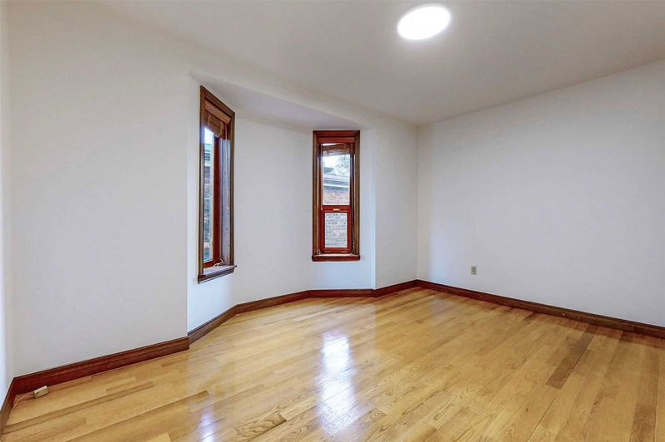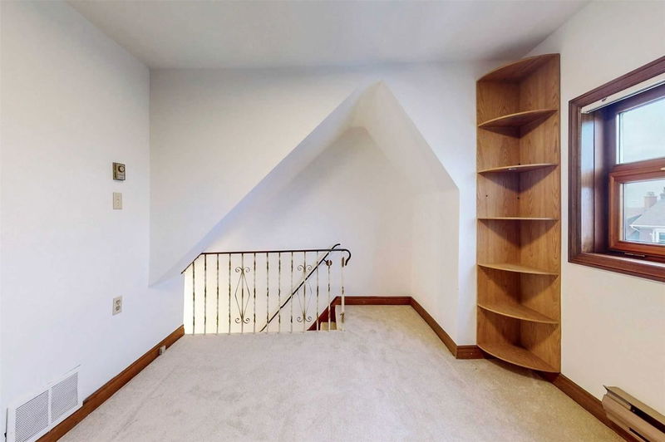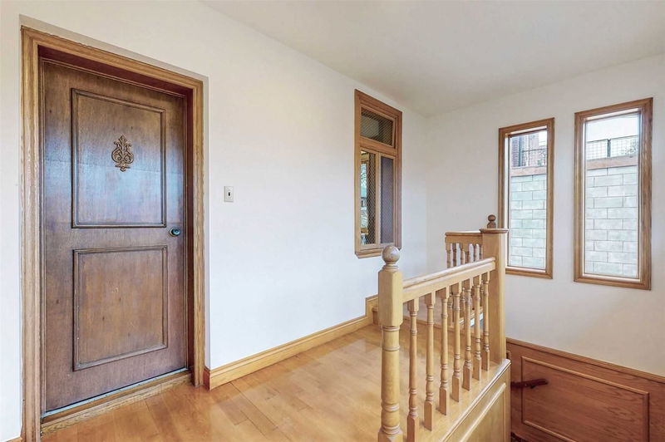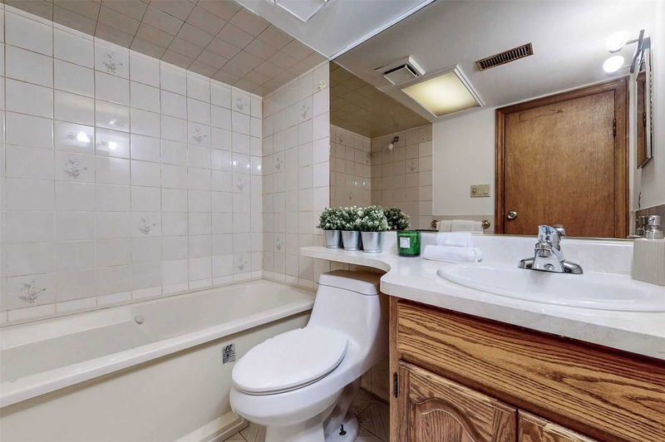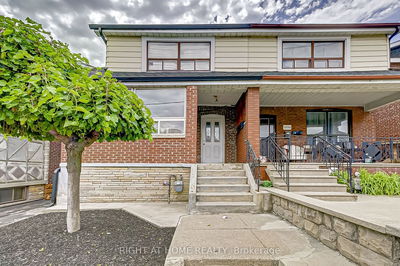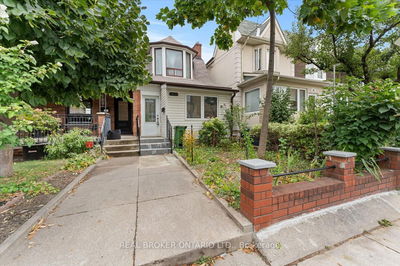Introducing 35 Gillespie Avenue! A 2-1/2 Storey Beauty Deeply Loved And Cared For By The Same Family For Over 40 Years. A True Rare Gem Coveted In A Highly Sought-After, Quiet And Family Friendly Street Of West Toronto. This Is A Large Home, Offering 4 Beds, 3 Baths, Large Principal Rooms, Woodburning Fireplace. A Finished Basement With A Wet Bar, Cantina, Tons Of Storage, Sauna, Laundry Facility, Above Grade Windows And Two Separate Egress. There Are 3 Kitchen Possibilities, (Rough-In In The Basement And On Upper Floor). Enjoy Spectacular Views From Upper Floor Terrace. A Fabulous Solid Oversized 2 Car Garage/Workshop. This Home Is The Perfect Fit For Families, Investors And Live In And Rent Buyers Alike. Your Possibilities Galore Is Right Here. Welcome Home!
Property Features
- Date Listed: Thursday, April 20, 2023
- Virtual Tour: View Virtual Tour for 35 Gillespie Avenue
- City: Toronto
- Neighborhood: Weston-Pellam Park
- Major Intersection: St. Clair/Davenport/Symington
- Full Address: 35 Gillespie Avenue, Toronto, M6N 2Y5, Ontario, Canada
- Kitchen: Family Size Kitchen, O/Looks Dining, Closet
- Listing Brokerage: Royal Lepage Premium One Realty, Brokerage - Disclaimer: The information contained in this listing has not been verified by Royal Lepage Premium One Realty, Brokerage and should be verified by the buyer.

