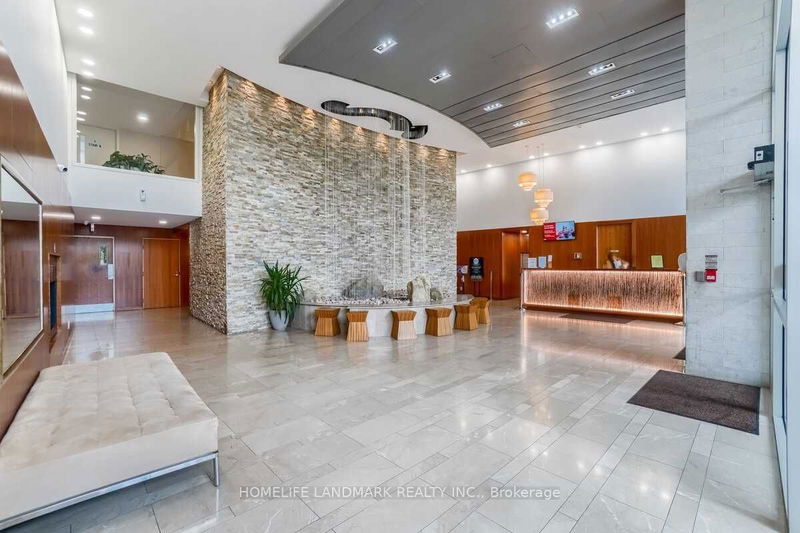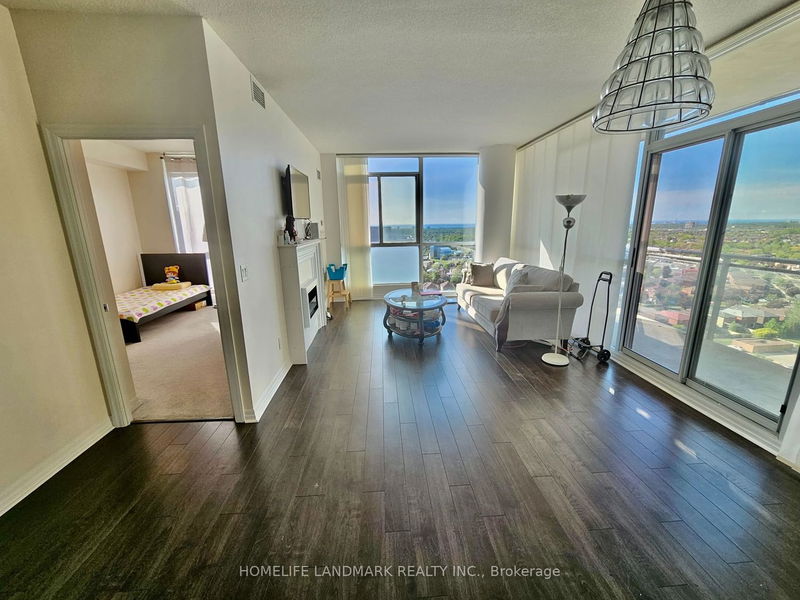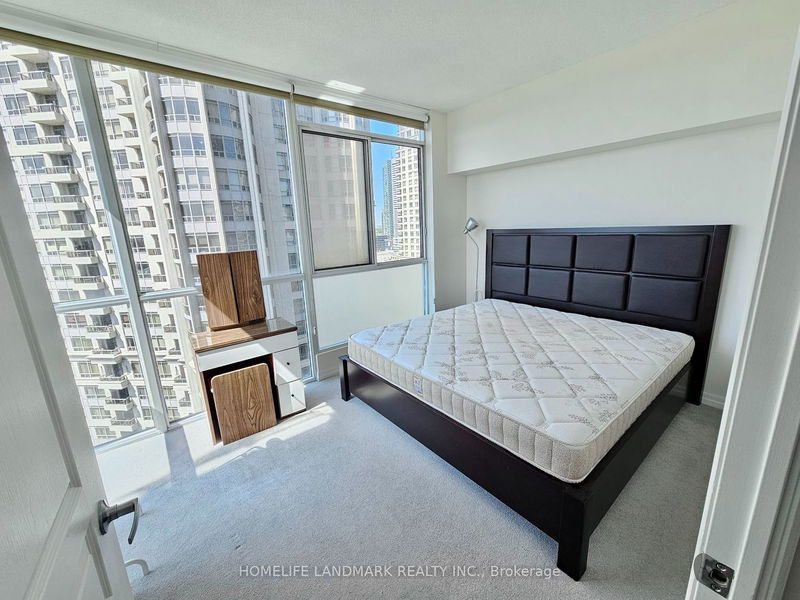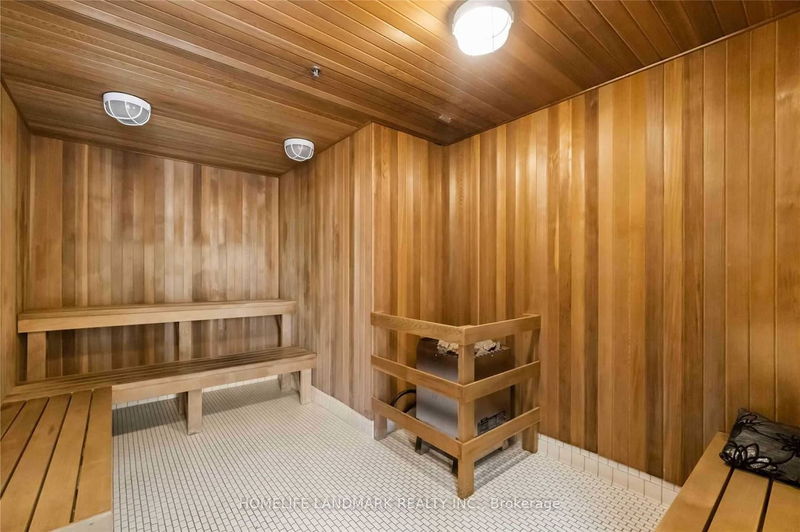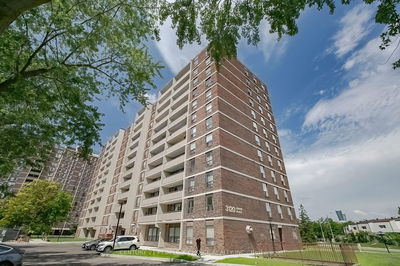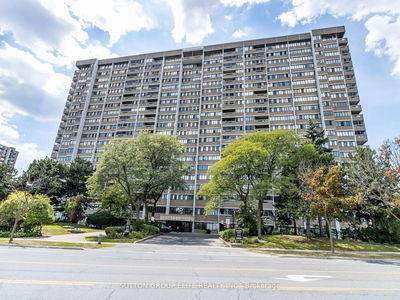2+1 Bdrms And 2 Full Bathrms Corner Unit In The Heart Of Downtown Mississauga For Lifestyle And Transportation. Rarely Availalbe "Jasmine' Model In The Building With A Classic Flowing And Split Bdrm Floor Plan. Soaring 9 Foot Ceilings. Walk To Square One, Celebration Square, Sheridan College And All Amenities! Breathtaking And Unobstructed South West View Of The City And Lake Ontario. Wrap Around Floor To Ceiling Windows And Full Of Natural Light. Granite Counters, Kitchen Island And Extended Cabinets. Generously Sized Bdrms. Huge Sunny 5'X19' Balcony. Location, Location Locaion! Steps To Town Hall, Ymca, Central Library, Bus Hub, Highway, And More. A Short Drive To U Of T Mississauga Campus. Hwy 403 And Qew Easily Accessed.
Property Features
- Date Listed: Wednesday, May 24, 2023
- City: Mississauga
- Neighborhood: City Centre
- Major Intersection: Webb Drive & Duke Of York Blvd
- Full Address: 1610-225 Webb Drive, Mississauga, L5B 4P2, Ontario, Canada
- Living Room: Open Concept, South View, Window Flr To Ceil
- Kitchen: Granite Counter, Stainless Steel Appl, Centre Island
- Listing Brokerage: Homelife Landmark Realty Inc. - Disclaimer: The information contained in this listing has not been verified by Homelife Landmark Realty Inc. and should be verified by the buyer.




