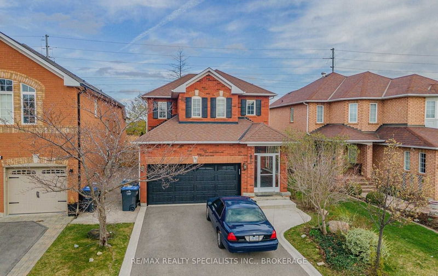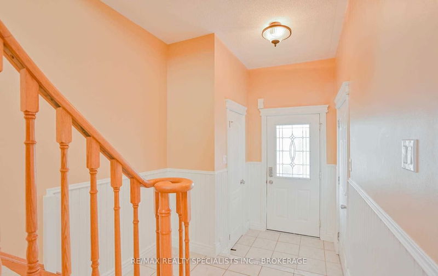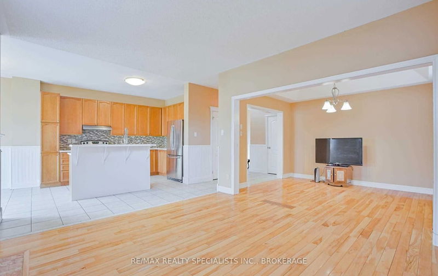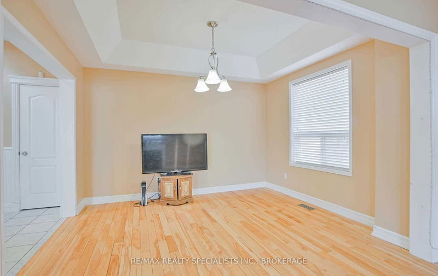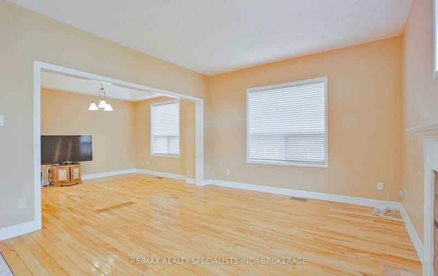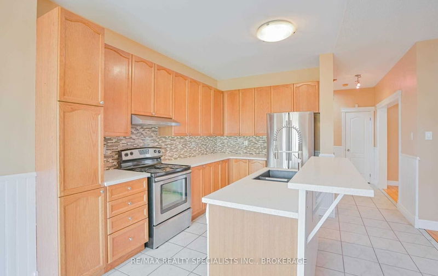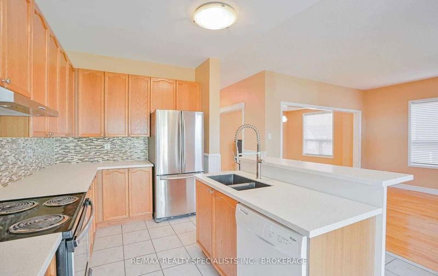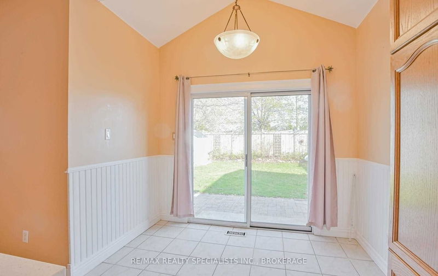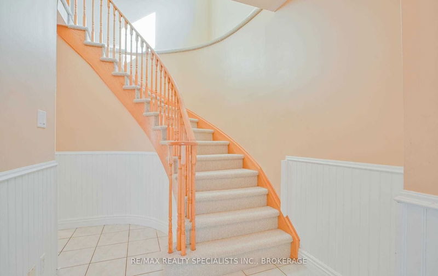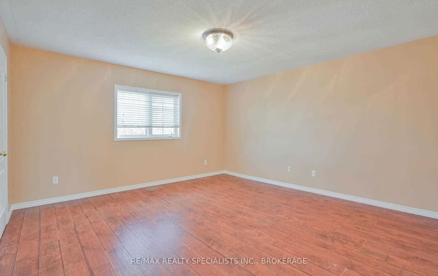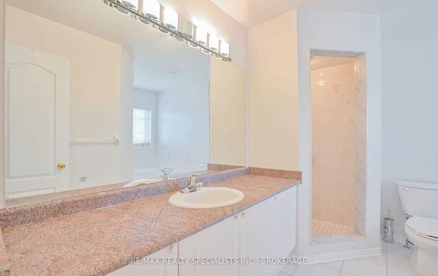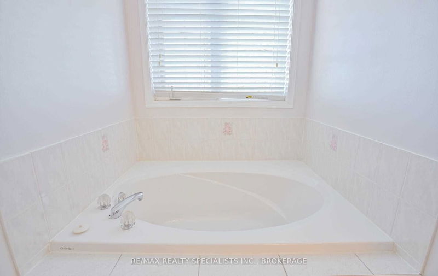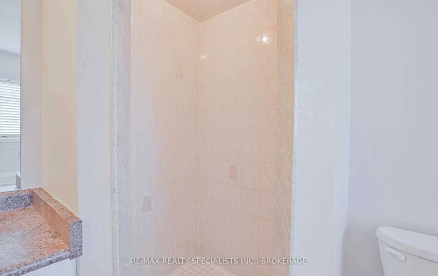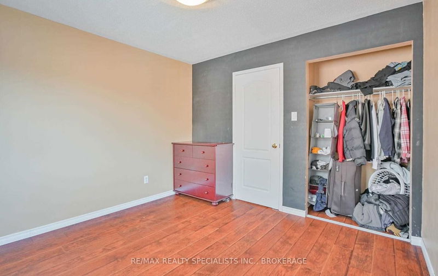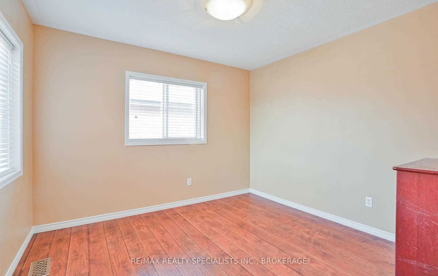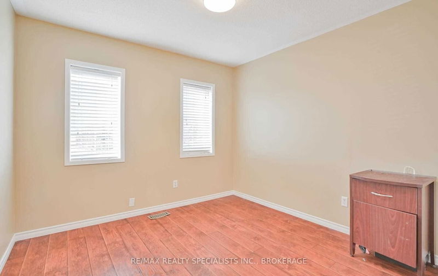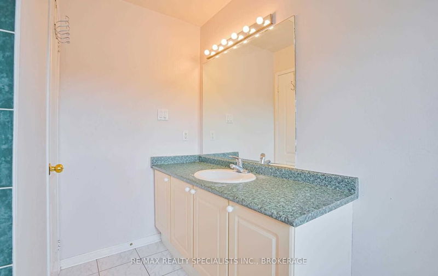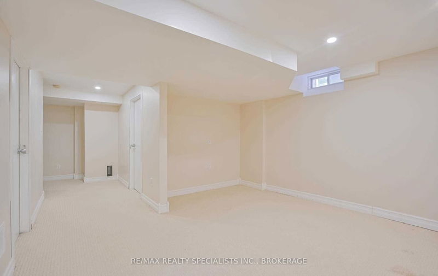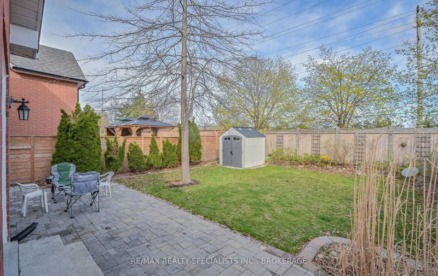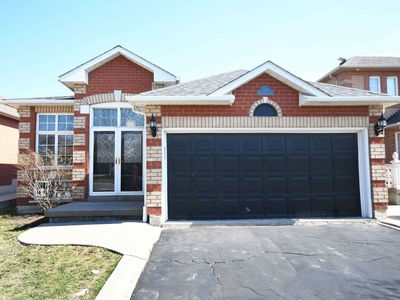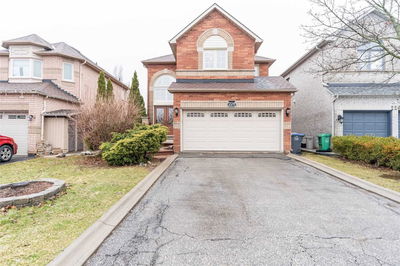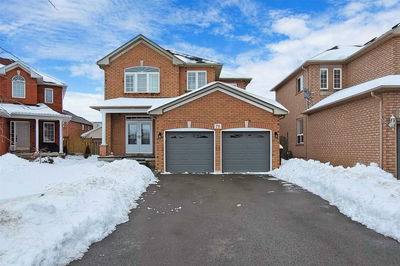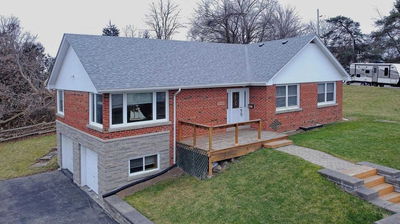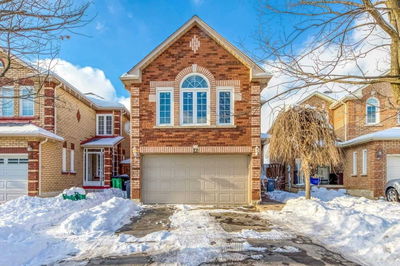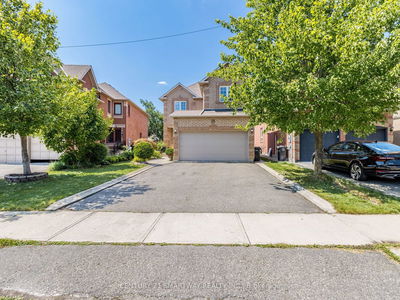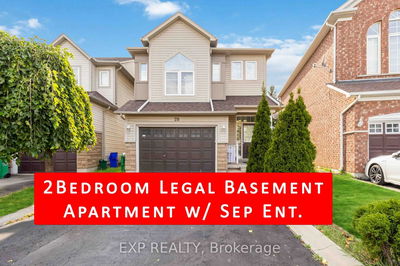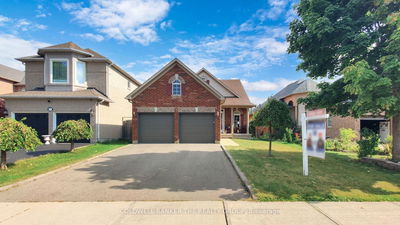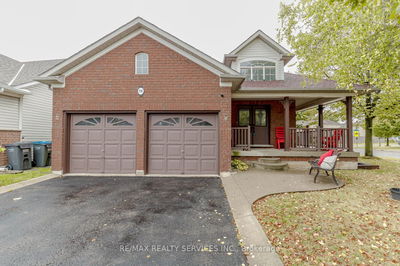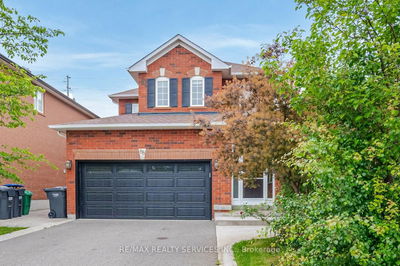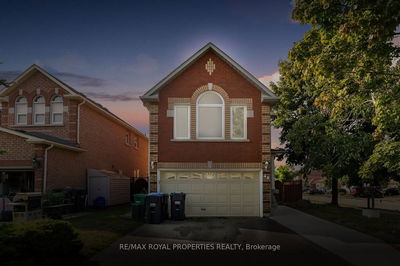Excellent Family Neighbourhood, Hwy 10 & Mayfield Location. Incredibly Beautiful 3 Bedroom, All Brick, 2 Storey Detached, Fully Finished Bsmt W/ A 4th Bedroom & R/I 3Pc Bathroom & A Huge Open Red Room. Enclosed Front Porch, Ceramic In The Entrance, Kitchen Breakfast Area & All 3 Washrooms. Kitchen W/ B/I Dishwasher, Hardwood Floors Int He Living, Dinning & All 3 Bedrooms. Living Room W/ Gas Fireplace, Door From Breakfast Area To A Fully Fenced Yard.
Property Features
- Date Listed: Wednesday, April 19, 2023
- Virtual Tour: View Virtual Tour for 88 Sundridge Street
- City: Brampton
- Neighborhood: Snelgrove
- Full Address: 88 Sundridge Street, Brampton, L7A 1J8, Ontario, Canada
- Living Room: Hardwood Floor, Gas Fireplace
- Kitchen: Ceramic Floor
- Listing Brokerage: Re/Max Realty Specialists Inc., Brokerage - Disclaimer: The information contained in this listing has not been verified by Re/Max Realty Specialists Inc., Brokerage and should be verified by the buyer.


