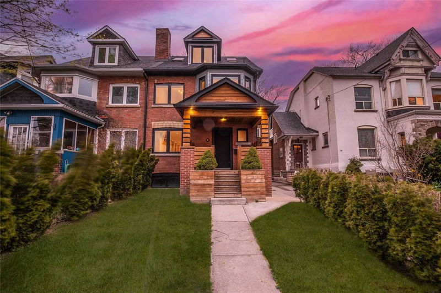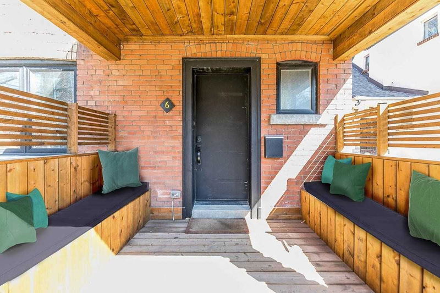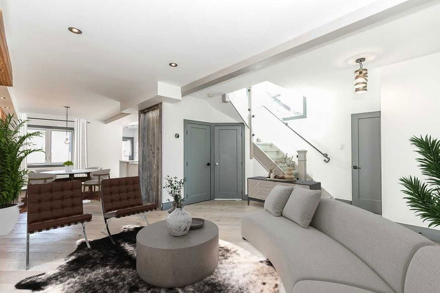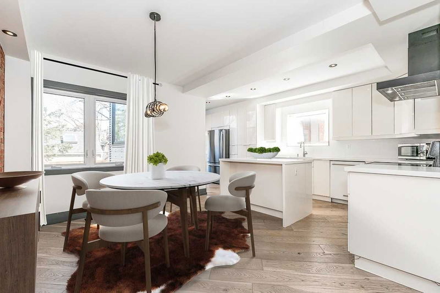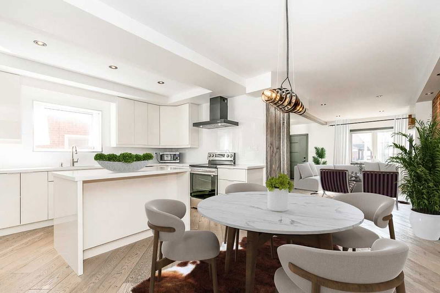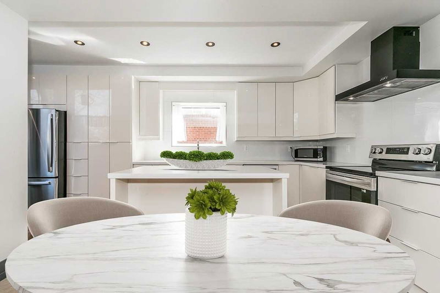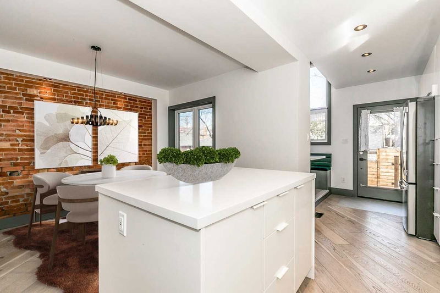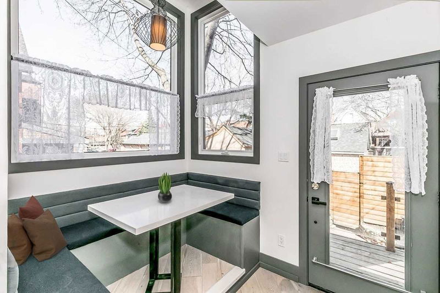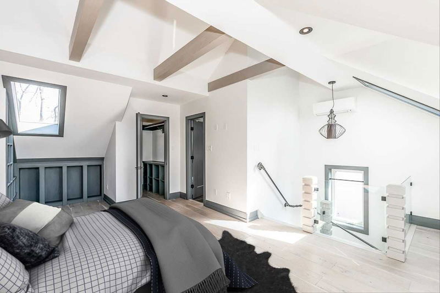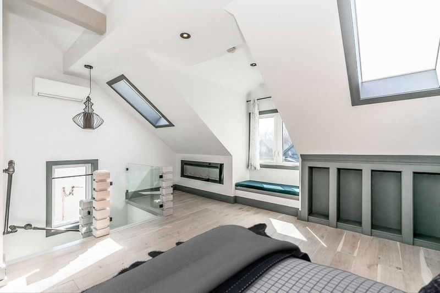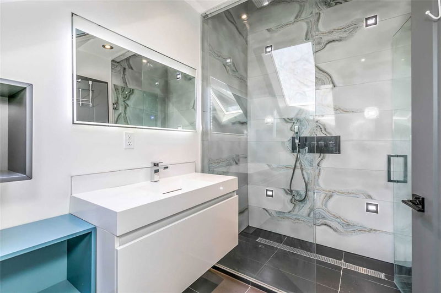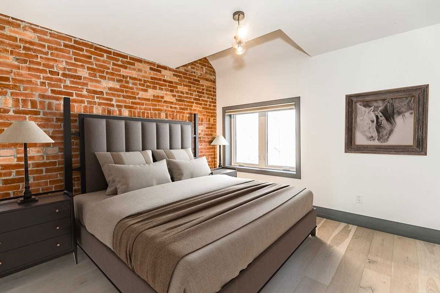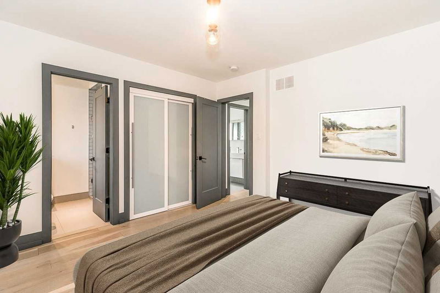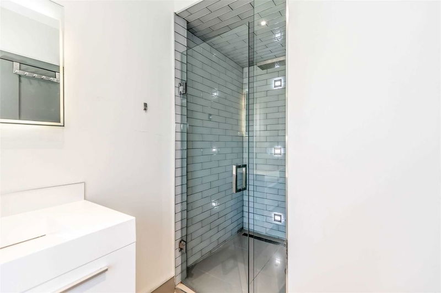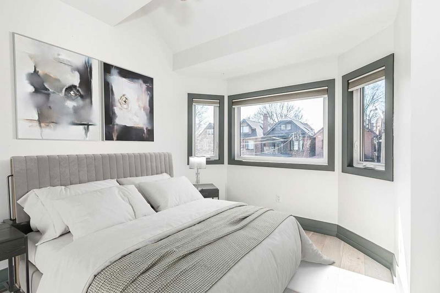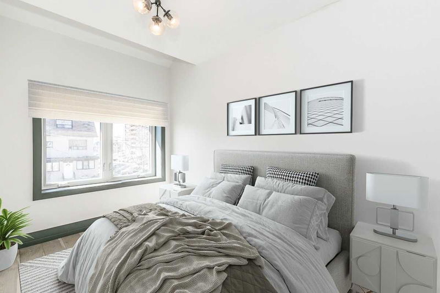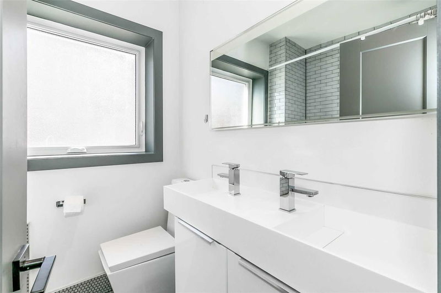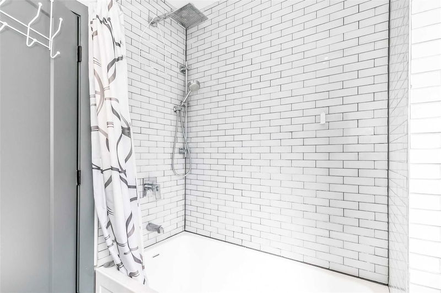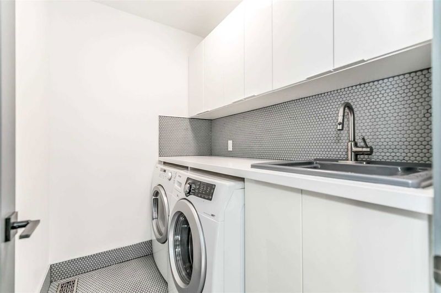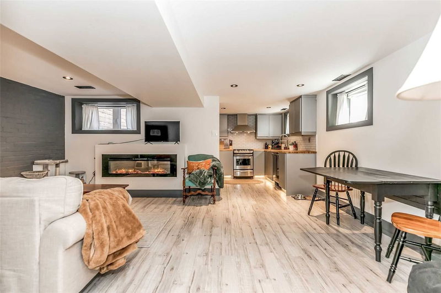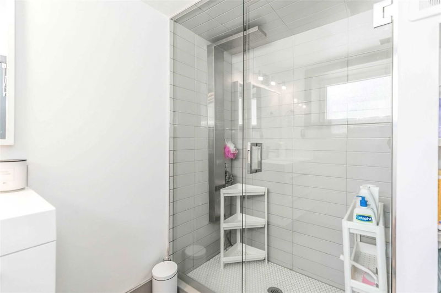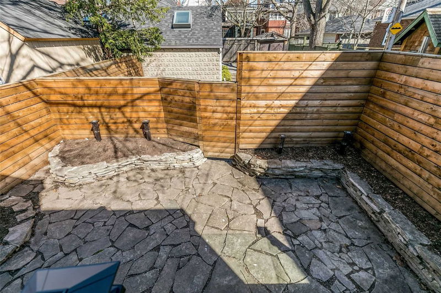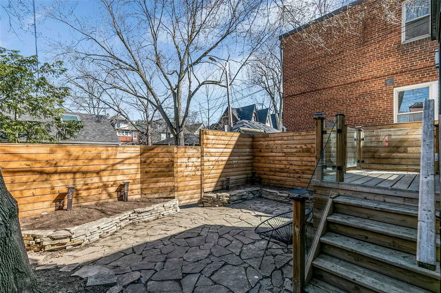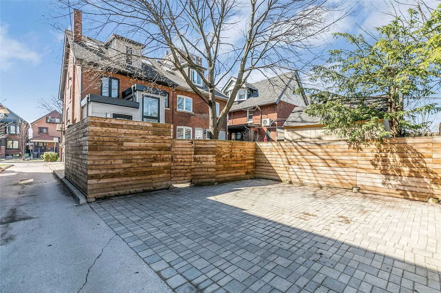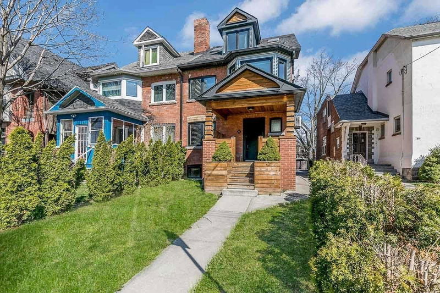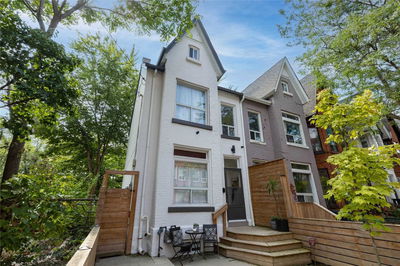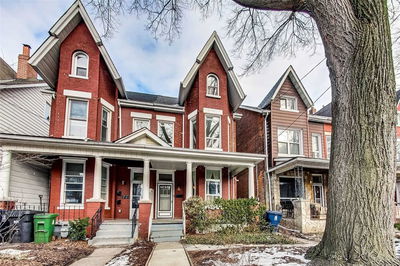Exquisitely Renovated Inside & Out! Welcomed By A Sprawling Living Space With White Oak Floors Throughout. Ultra Modern Kitchen W. Breakfast Nook Surrounded By Massive Windows. Uniquely Designed W. 2 Primary Bedrooms. Lofted Primary Suite Highlighted W. Cathedral Post Ceilings, Flooded W. Natural Light, 60 Inch Fireplace, Walk In Closet + Open Concept Organizers. Ensuite Features Stunning Double Rain Head Shower W. Soaring 12 Foot Vaulted Ceiling, Elegant Tiled Design & Led Lights. Beautifully Finished In-Law Suite W. Fully Separate Entrance, Full Kitchen, Above Grade Windows & Separate Laundry. Private Yard Space To Entertain & Enjoy.
Property Features
- Date Listed: Thursday, April 20, 2023
- Virtual Tour: View Virtual Tour for 6 Harvard Avenue
- City: Toronto
- Neighborhood: Roncesvalles
- Major Intersection: N Of Queen/E Of Roncesvalles
- Living Room: Fireplace, Hardwood Floor, Large Window
- Kitchen: Pot Lights, Corian Counter, Backsplash
- Living Room: Above Grade Window, Open Concept, Fireplace
- Kitchen: Led Lighting, Above Grade Window, Stainless Steel Appl
- Listing Brokerage: Re/Max Hallmark Bwg Realty, Brokerage - Disclaimer: The information contained in this listing has not been verified by Re/Max Hallmark Bwg Realty, Brokerage and should be verified by the buyer.

