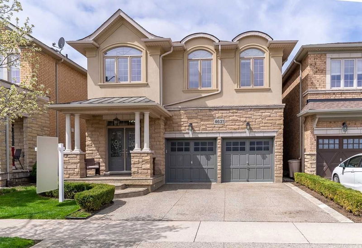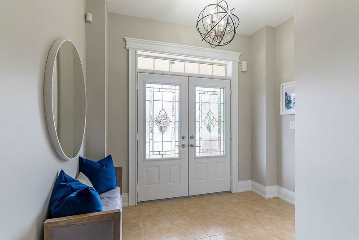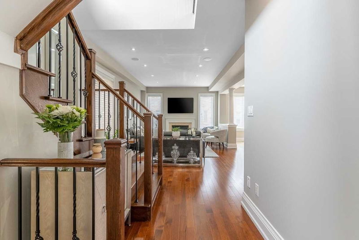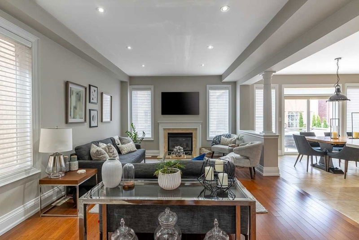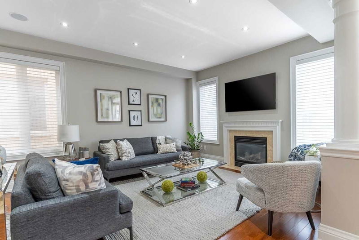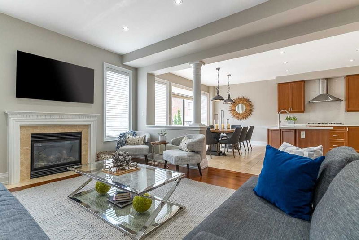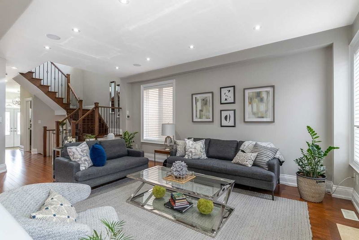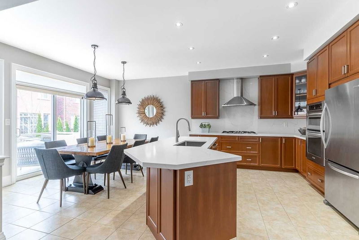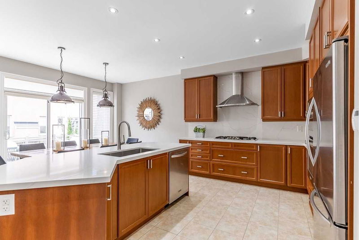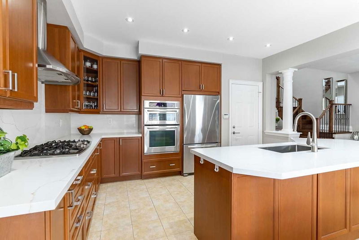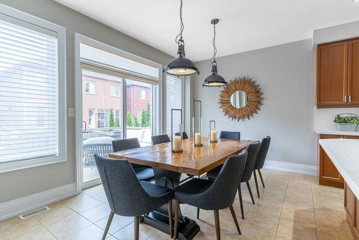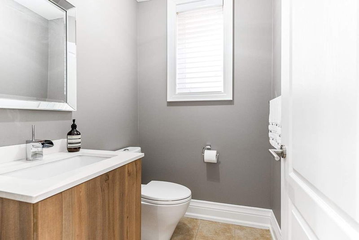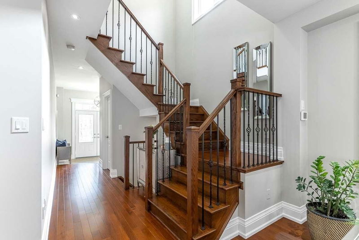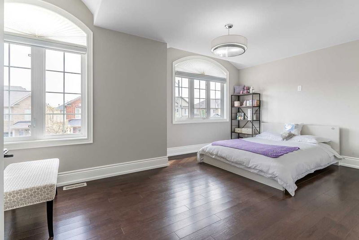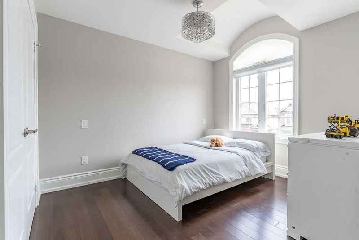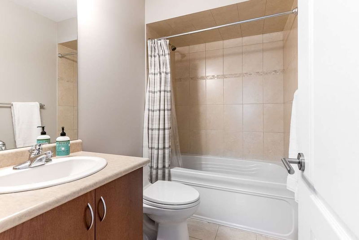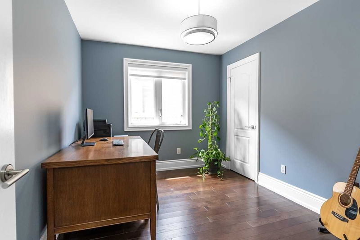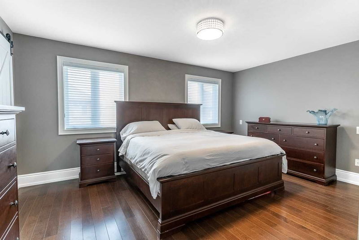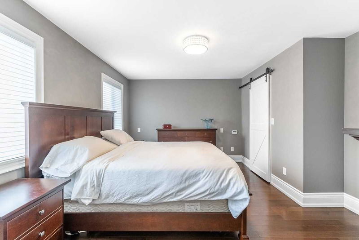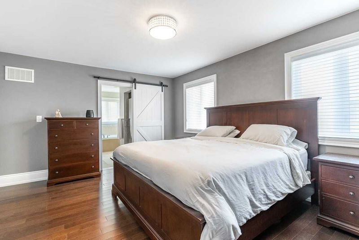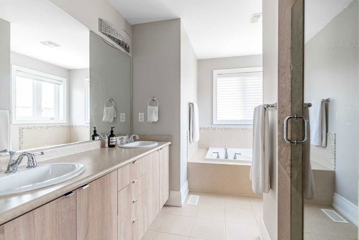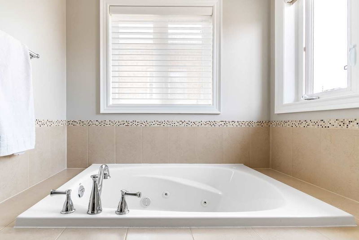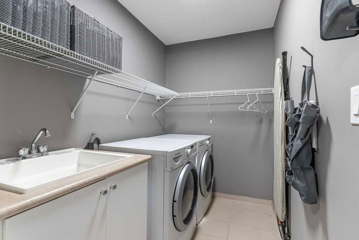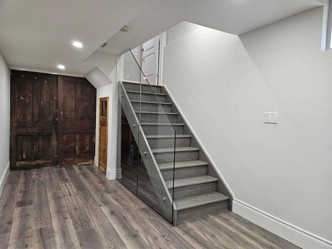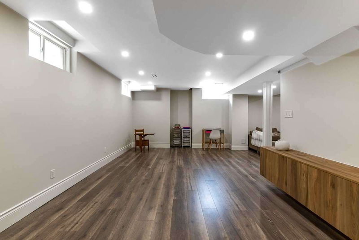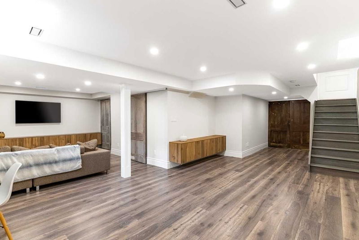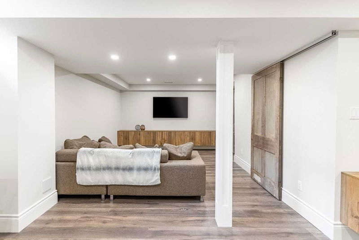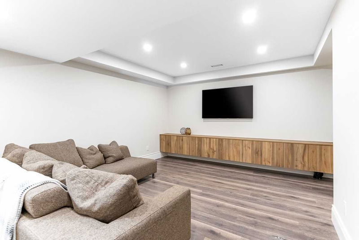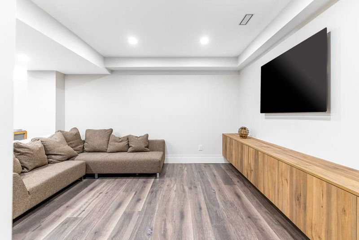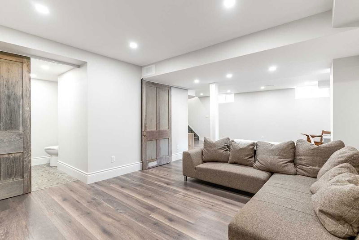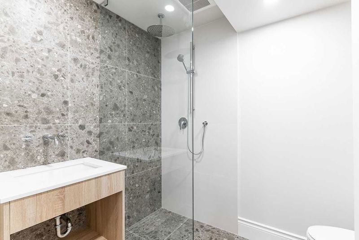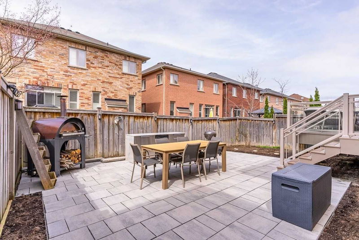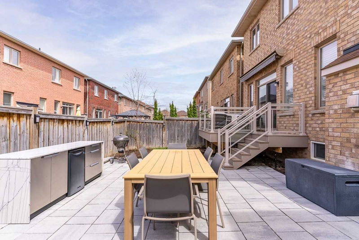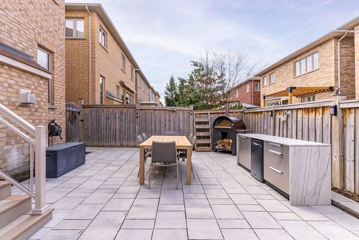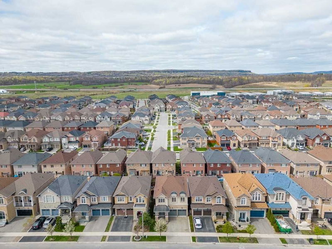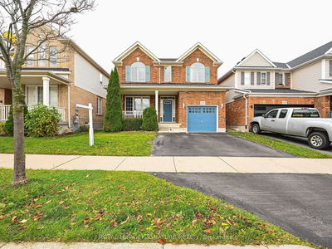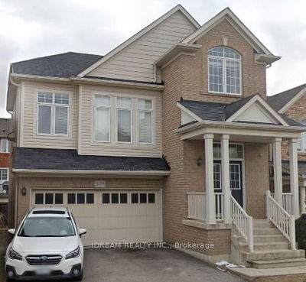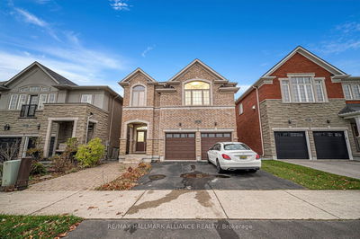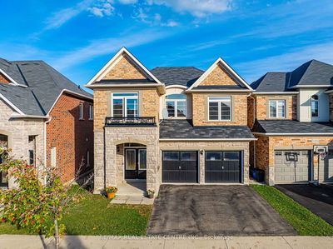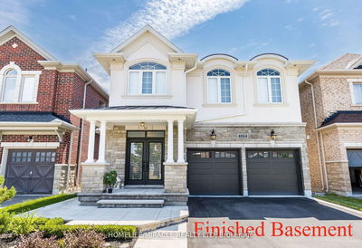Finally The One You Have Been Waiting For! 4631 Keystone Cres Is A Fernbrook Built Home, A Quiet Child Safe Road In The Heart Of Alton Village. Our Home Is A 3090 Sq Ft Of Finished Space Including 790 Sq Ft Of Finished Basement. The Entire Home Has Been Freshly Painted, Upgraded Casing And Baseboards, Hardwood And Ceramic Floors On The Main And Second Floor And Cork Floor With Vinyl Finish With Drybarrier Underlay In The Basement. The Huge Kitchen With Stunning Quartz Countertops And Quartz Backsplash Include Upgrades Such As Built-In Oven And Built-In Microwave, Gas Cooktop, Huge Island With Seating Area, Pot And Pan Drawers And So Much More. All Over-Looking The Breakfast Area And Great Room. The Second Floor Offers 4 Large Bedrooms With Ample Closet Space Complimented By Barn Doors And The Ensuite Bath Has Double Sinks And A Jetted Tub. The Laundry Is Conveniently Located On The Second Floor. The Powder Room Had Been Modified To Be On The Main Floor By Builder.
Property Features
- Date Listed: Thursday, April 20, 2023
- Virtual Tour: View Virtual Tour for 4631 Keystone Crescent
- City: Burlington
- Neighborhood: Alton
- Major Intersection: Dundas And Appleby Line
- Full Address: 4631 Keystone Crescent, Burlington, L7M 0L9, Ontario, Canada
- Kitchen: Ceramic Floor, Quartz Counter
- Listing Brokerage: Re/Max Escarpment Golfi Realty Inc., Brokerage - Disclaimer: The information contained in this listing has not been verified by Re/Max Escarpment Golfi Realty Inc., Brokerage and should be verified by the buyer.

