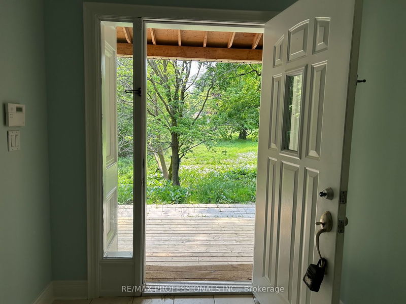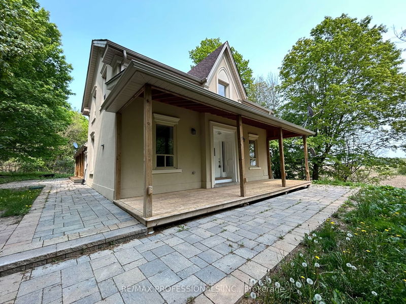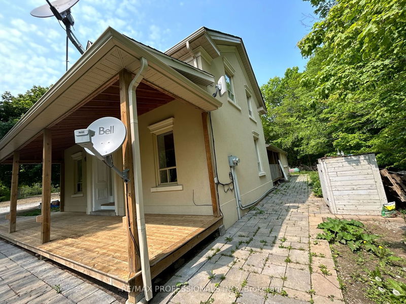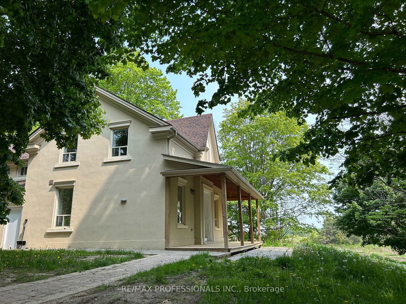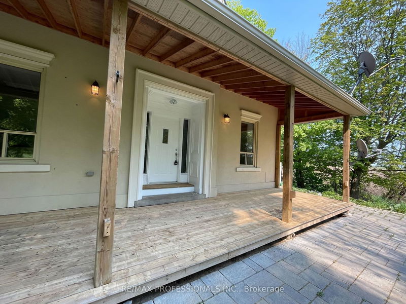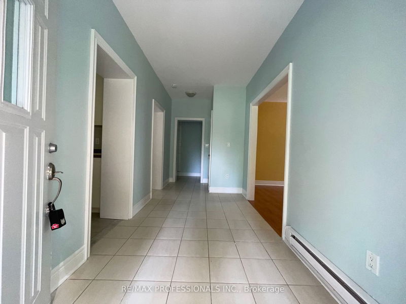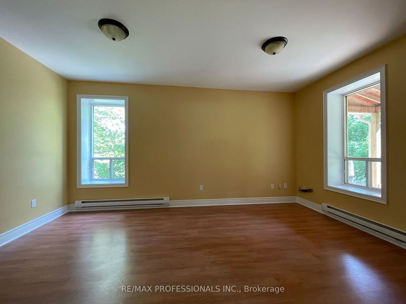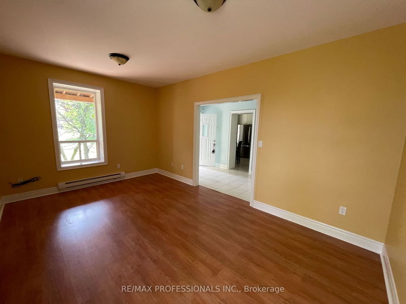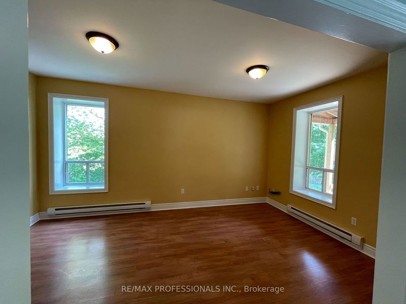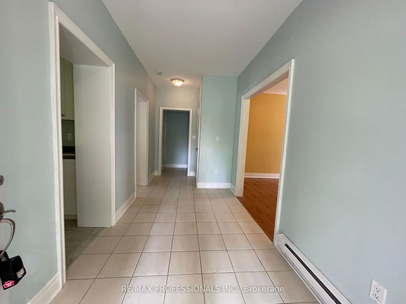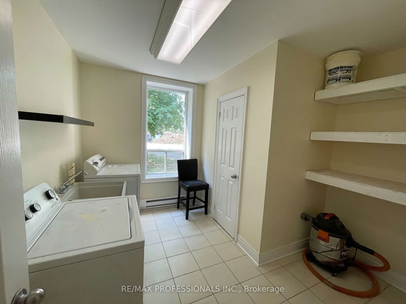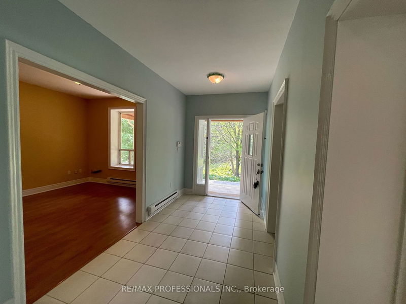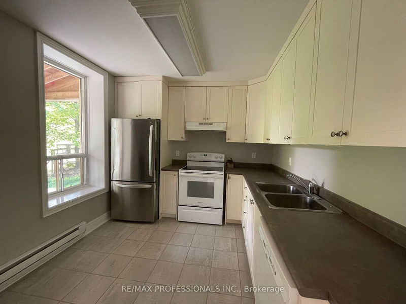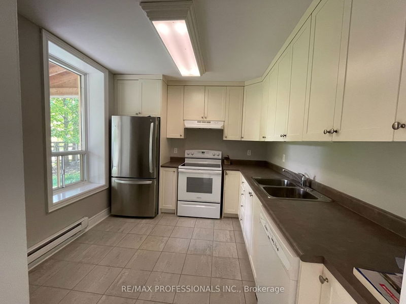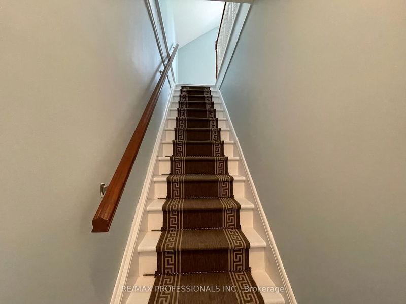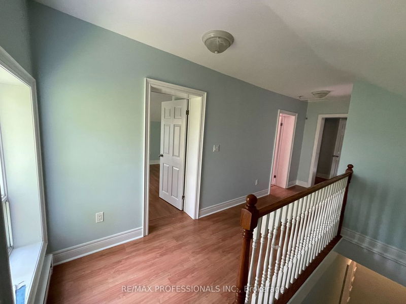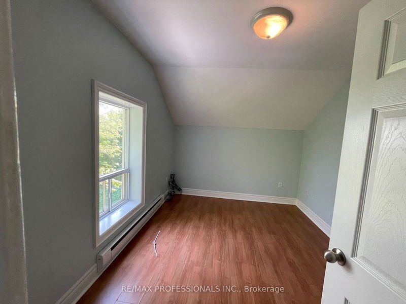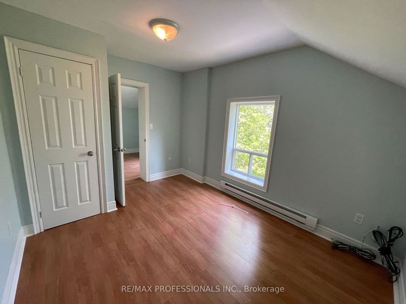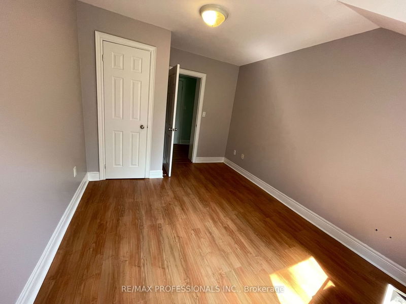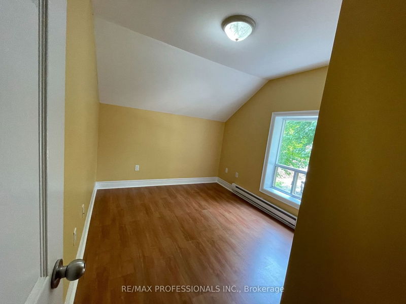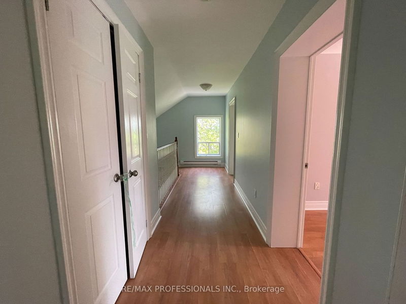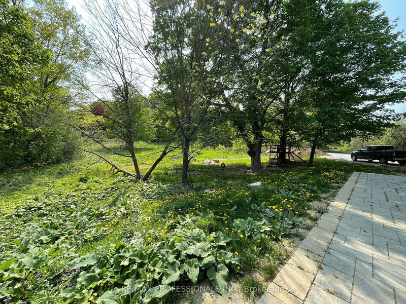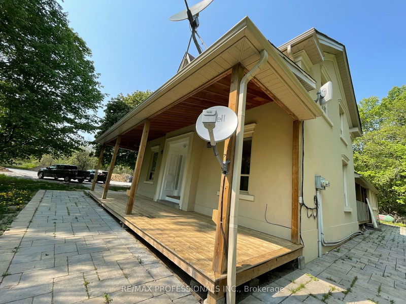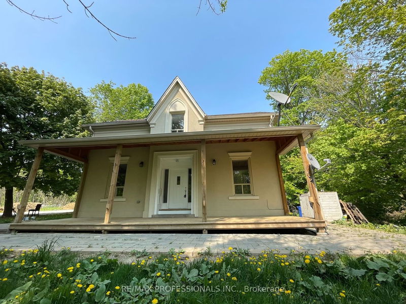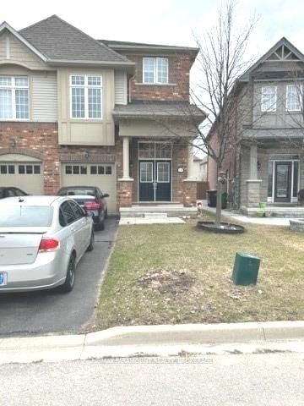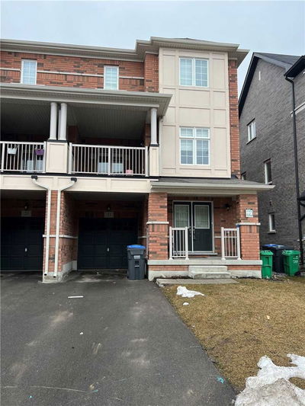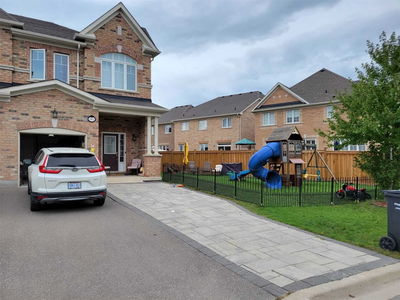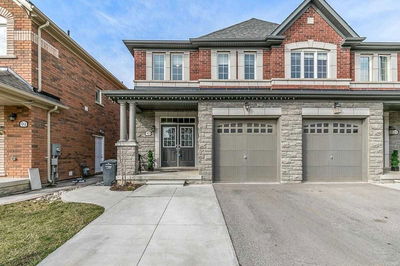Welcome To Your New Home In Caledon, Ideally Located At The Intersection Of Heart Lake Rd And King St! This Stunning 3-Bedroom Semi-Detached Property Offers A Perfect Blend Of Modern Comforts And Charming Aesthetics. Step Inside And Be Greeted By An Inviting Living Space Adorned With Abundant Natural Light, Creating A Warm And Welcoming Ambiance. The Open-Concept Layout Seamlessly Connects The Living, Dining, And Kitchen Areas, Making It Ideal For Entertaining Friends And Family. The Well-Appointed Kitchen Boasts Sleek Countertops, Ample Cabinetry, And Top-Of-The-Line Stainless Steel Appliances, Inspiring Culinary Creativity. Upstairs, You'll Find Three Generously-Sized Bedrooms, Providing Comfortable Retreats For Everyone In The Family. The Primary Bedroom Features A Walk-In Closet And An Ensuite Bathroom, Offering A Private Oasis For Relaxation. The Remaining Bedrooms Share Access To A Pristine Full Bathroom. Enjoy Outdoor Living In The Spacious Backyard, Perfect For Summer Barbecue.
Property Features
- Date Listed: Wednesday, May 24, 2023
- City: Caledon
- Neighborhood: Rural Caledon
- Major Intersection: King & Heart Lake Road
- Full Address: Front-14165 Heart Lake Road, Caledon, L7C 2K8, Ontario, Canada
- Kitchen: Eat-In Kitchen, Double Sink, Picture Window
- Living Room: Laminate, Large Window, Separate Rm
- Listing Brokerage: Re/Max Professionals Inc. - Disclaimer: The information contained in this listing has not been verified by Re/Max Professionals Inc. and should be verified by the buyer.

