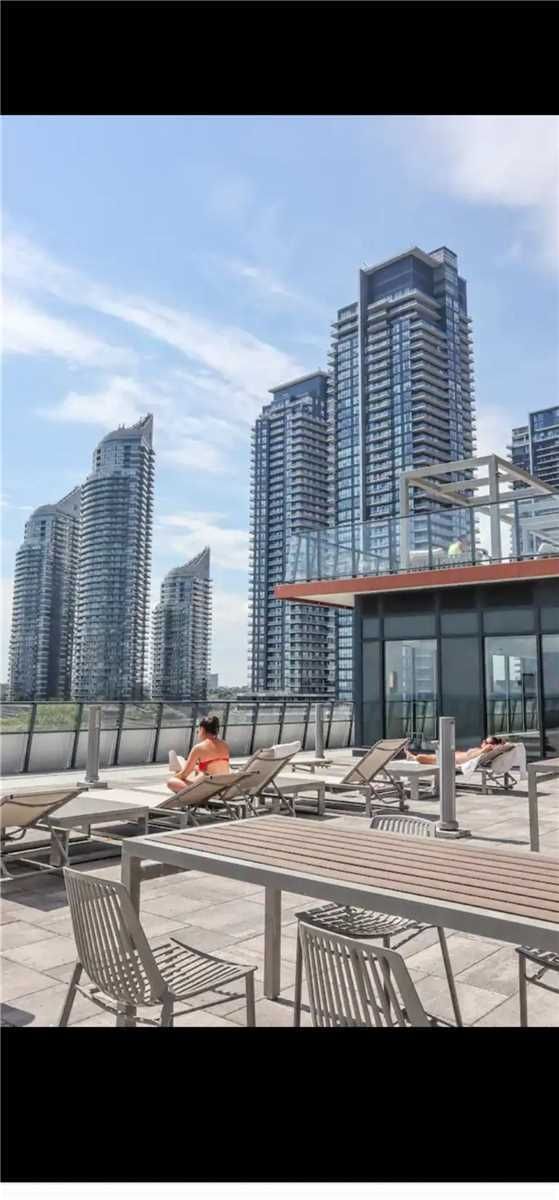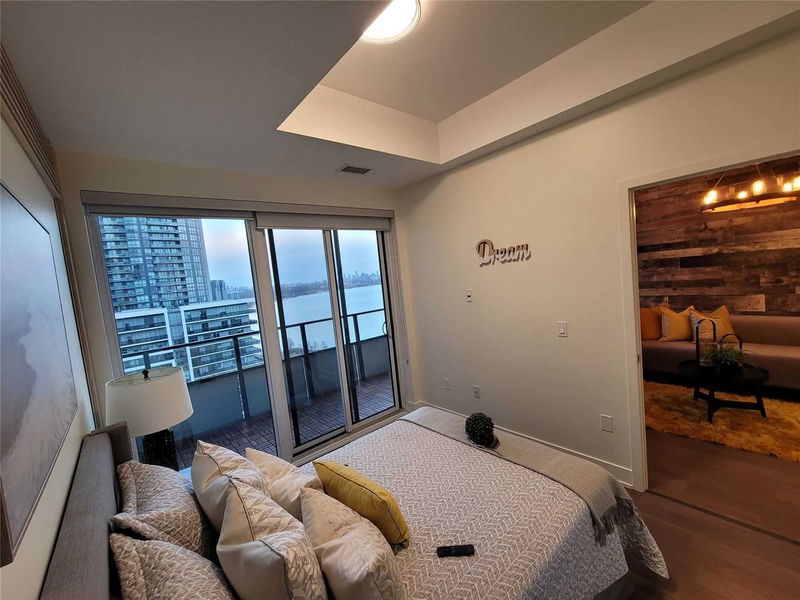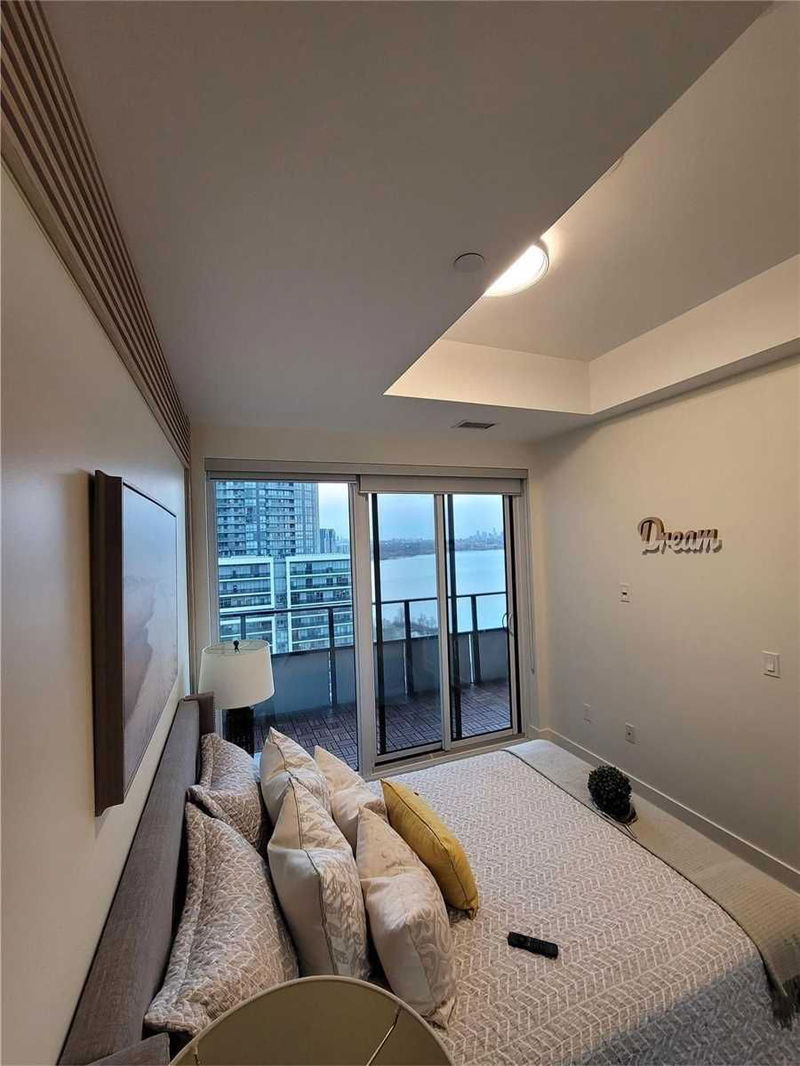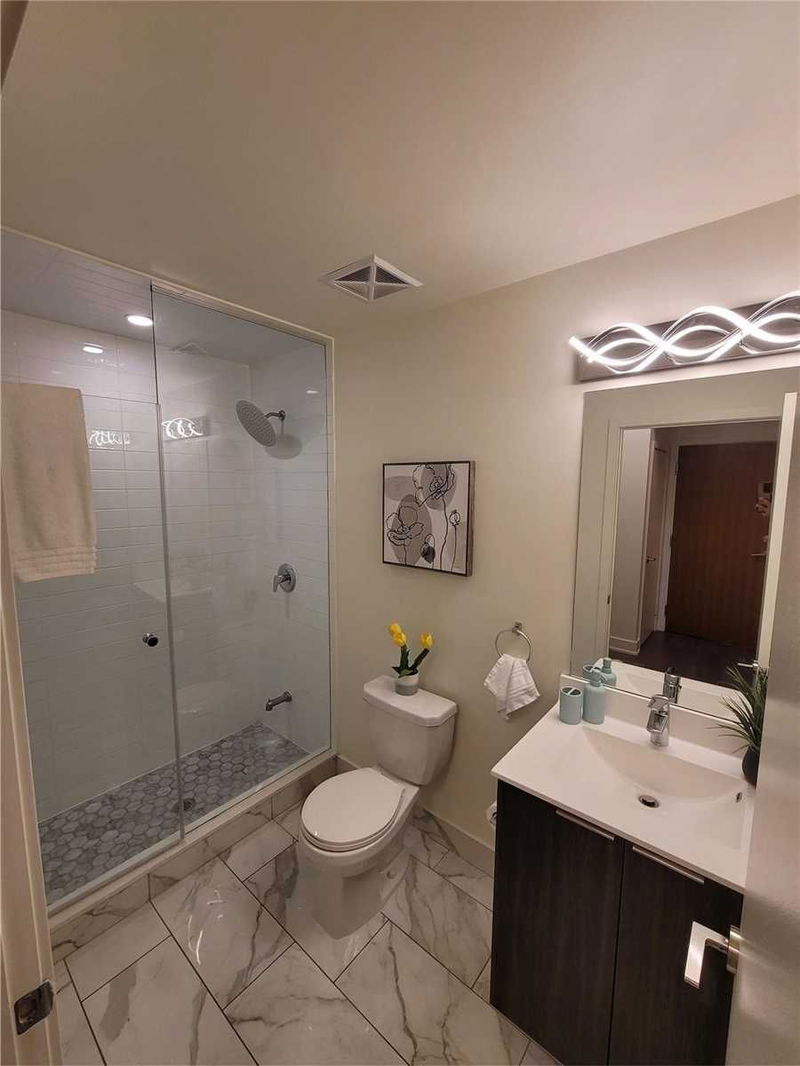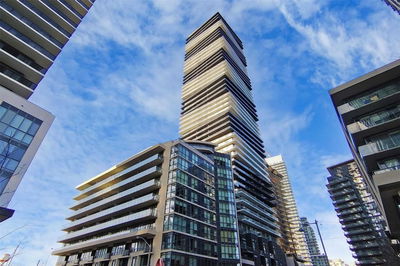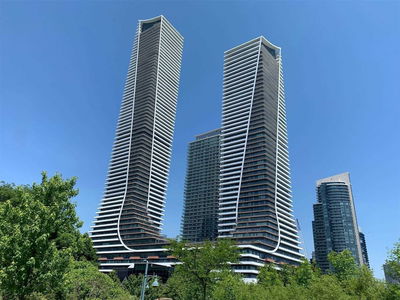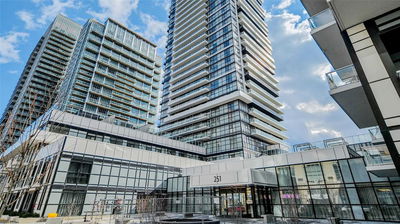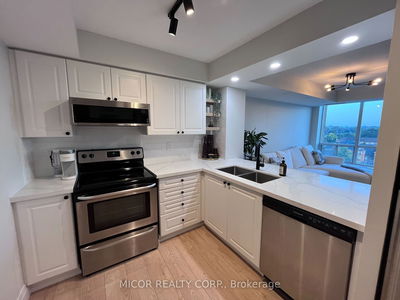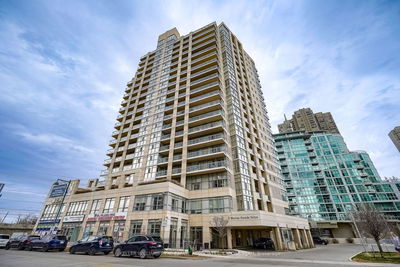Welcome To Your Oasis In The City At Eau Du Soleil! This Gorgeous 1 Bed Plus Den, 1 Bath Unit Offers 9.5 Foot Ceilings. Good Location For Parking Spot 3 Steps To The Elevator. Alot Of Upgraded Items Mentioned Below. Engineered Hardwood Flooring Throughout And An Open Concept Kitchen With Custom-Designed Modern Island, Upgraded Cabinetry, Polished Court Countertops And Good Quality Mosaic Backsplash Tiles, Cabinet Underneath Led Lighting. Sandup Shower With Glass Frame & Door, Excellent Accent Feature Walls In Living Room & Bedroom, Patio Exterior Wooden Deck Flooring, Perfect For Sitting Outside For Breakfast With Lake View & Sunrise Huge Balcony Can Be Use For Dinner Outside, Bbq Machines & Exterior Furniture, Around 10 Persons Seating Area With Lake & Cn Tower Views. Relax In This Resort Style Building Which Features A Saltwater Pool And Hot Tub, Gym, Yoga & Pilates Studio, Mixed Martial Art Room, Party Room In-Door & Out-Door Seating Area With Lake View Bbq Machine For Up To 2
Property Features
- Date Listed: Thursday, April 20, 2023
- City: Toronto
- Neighborhood: Mimico
- Major Intersection: Parklawn & Lakeshore
- Full Address: 1805-20 Shore Breeze Drive, Toronto, M8V 0C7, Ontario, Canada
- Living Room: Overlook Water, W/O To Balcony, Laminate
- Kitchen: Laminate, Stainless Steel Appl, Quartz Counter
- Listing Brokerage: Royal Lepage Active Lifestyles, Brokerage - Disclaimer: The information contained in this listing has not been verified by Royal Lepage Active Lifestyles, Brokerage and should be verified by the buyer.

