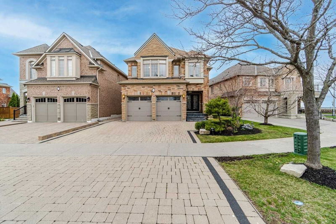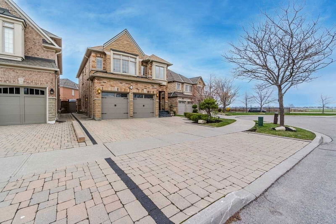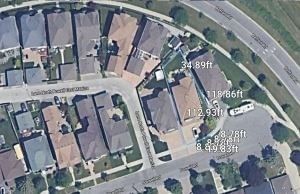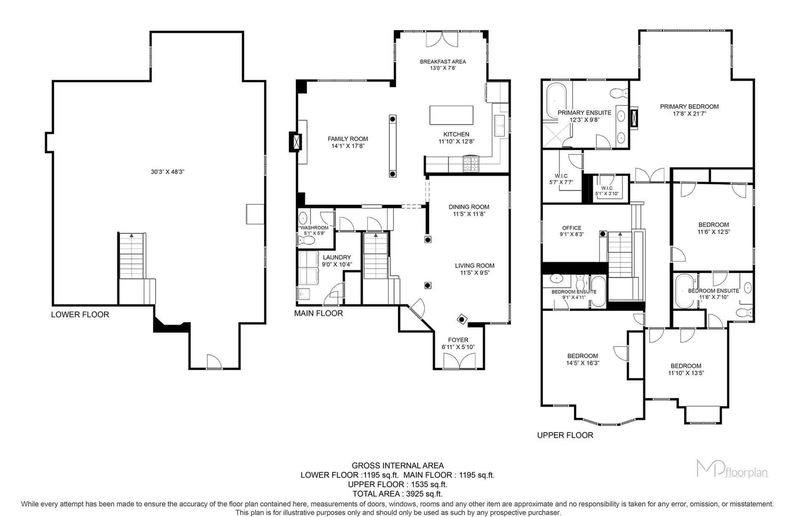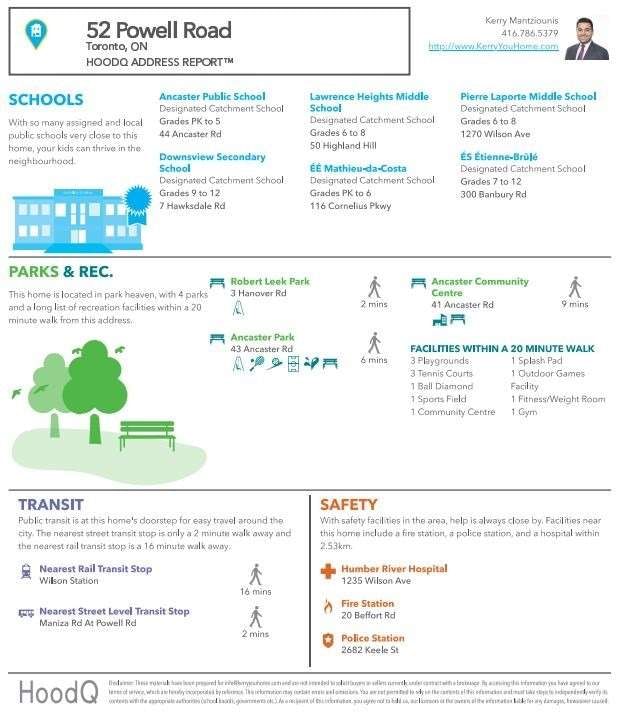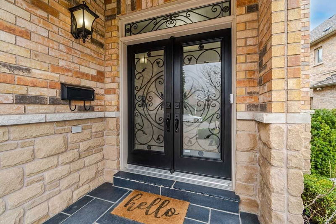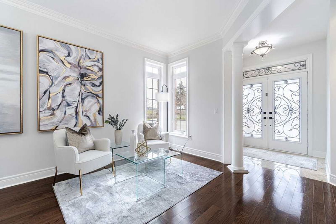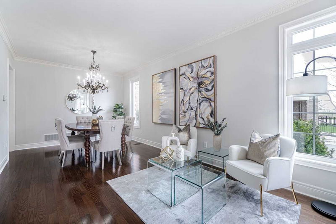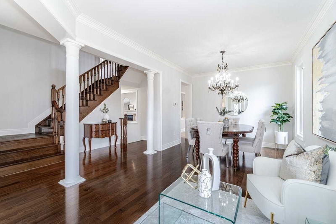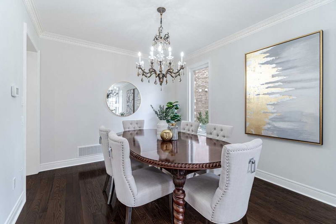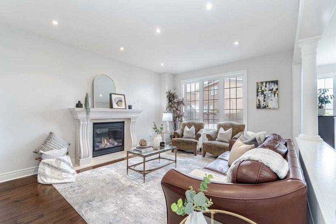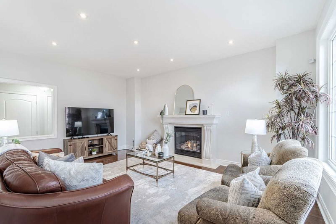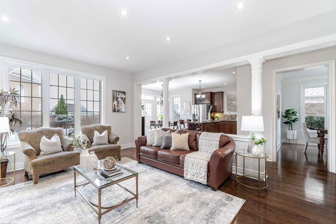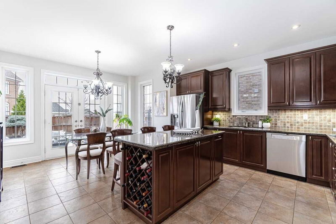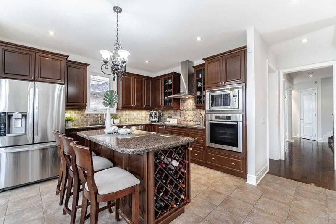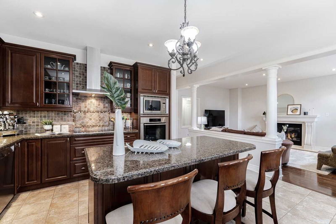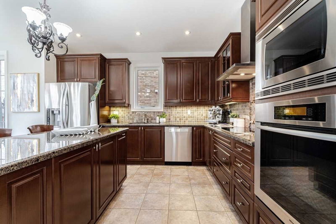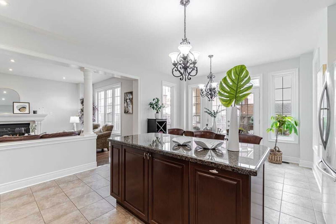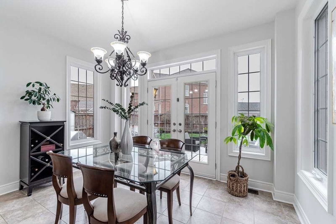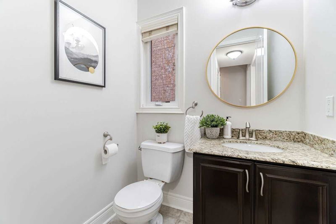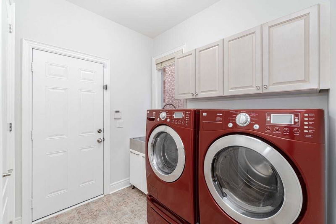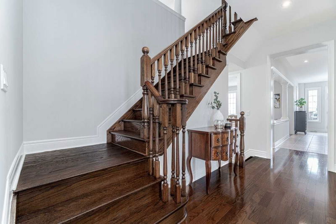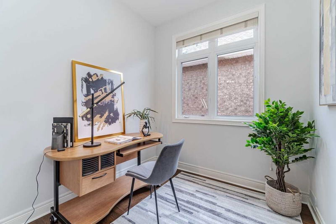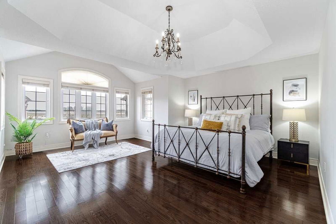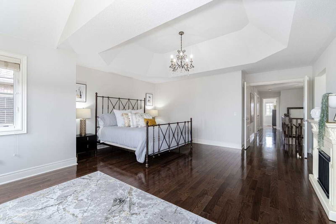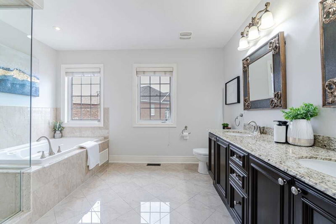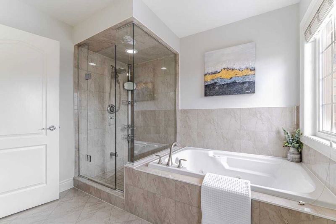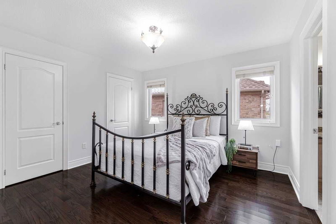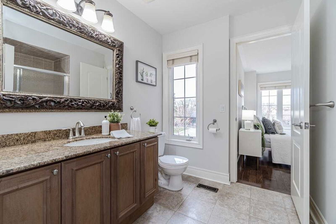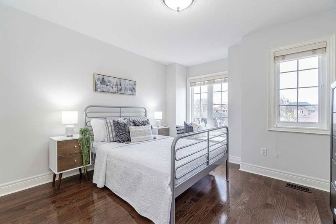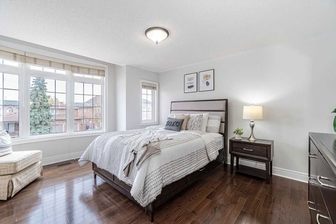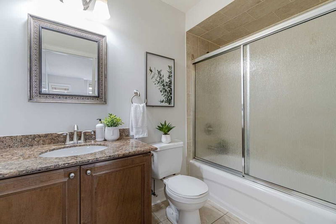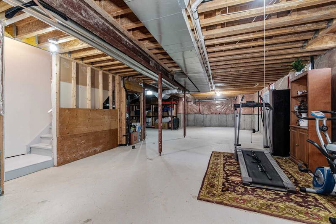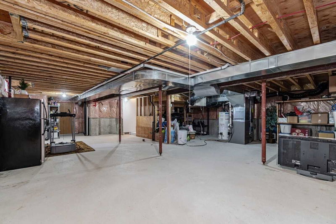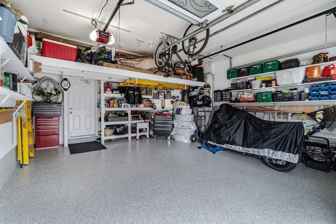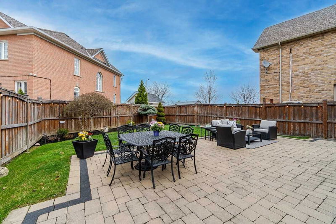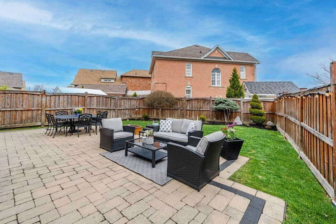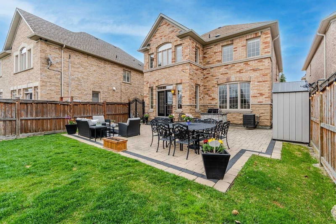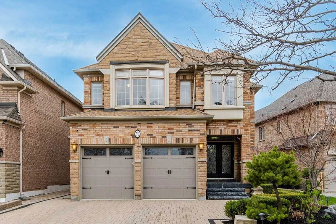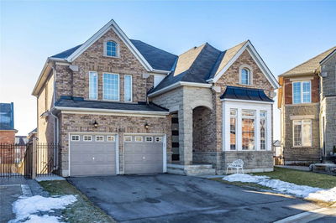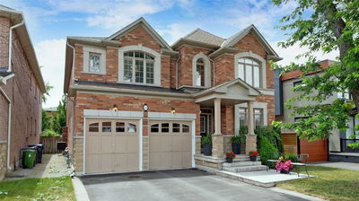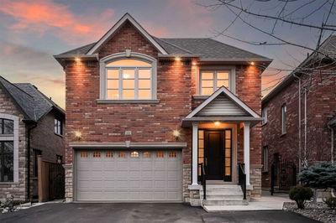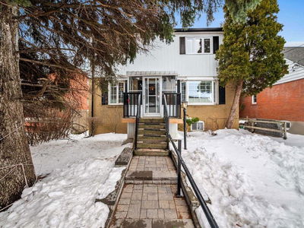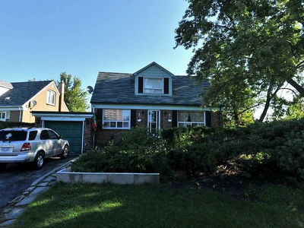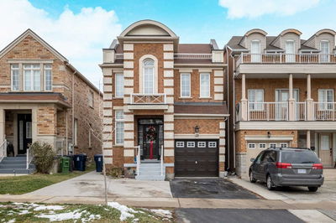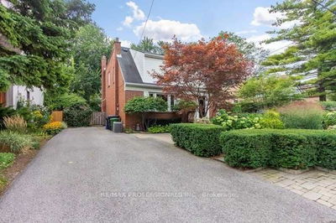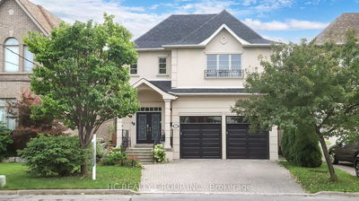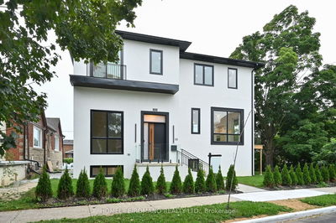Welcome To This Amazing Executive Family Home On A Premium Lot With 55' Frontage! Feels Like A Court...Road Ends...Very Private & Safe! Bright & Spacious Layout With 9' Ceilings On Main Floor! 2,730 Sqft + 1,195 Sqft Unfinished Basement Ready For Your Finishing Touches! Gourmet Kitchen Upgraded With High-End Stainless Steel Appliances, Granite Counters & Island! Professionally Painted 2022! 4 Bedrooms + Office On 2nd Floor! Primary Suite With His & Hers Walk-In Closets, Sitting Room & 5Pc Ensuite. Spacious Bedrooms All With Access To 4Pc Ensuites. Professionally Landscaped With Sprinkler System! Interlock Driveway Parks 3 Cars + 2 Cars In Finished Garage With Epoxy Floors & Ample Storage! Access To Garage From Main Floor Laundry! 200 Amp Service! Backyard Has Large Interlock Patio With Built-In Bbq & Iron Gates! Premium Finishes & Upgrades Throughout, No Details Overlooked In Design & Construction! Meticulously Maintained Inside & Out By Original Owners! Thousands Spent On Upgrades!
Property Features
- Date Listed: Thursday, April 20, 2023
- Virtual Tour: View Virtual Tour for 52 Powell Road
- City: Toronto
- Neighborhood: Downsview-Roding-CFB
- Major Intersection: Dufferin St / Wilson Ave
- Full Address: 52 Powell Road, Toronto, M3K 1M7, Ontario, Canada
- Living Room: Hardwood Floor, Crown Moulding, Combined W/Dining
- Kitchen: Ceramic Floor, B/I Appliances, Granite Counter
- Family Room: Hardwood Floor, Gas Fireplace, O/Looks Backyard
- Listing Brokerage: Exp Realty, Brokerage - Disclaimer: The information contained in this listing has not been verified by Exp Realty, Brokerage and should be verified by the buyer.

