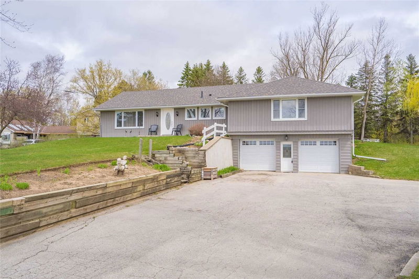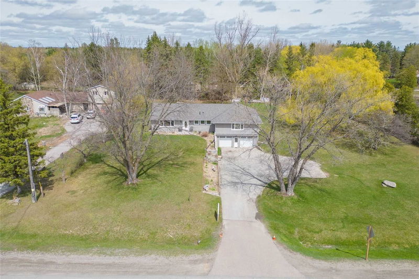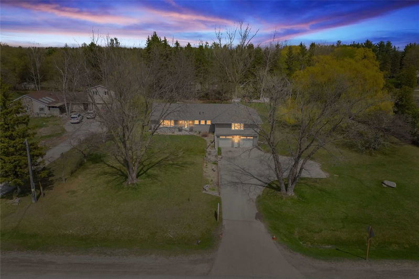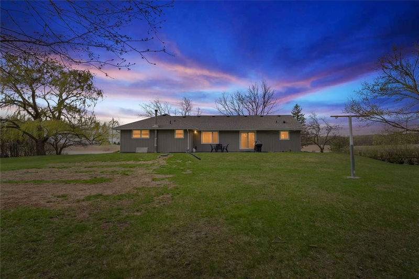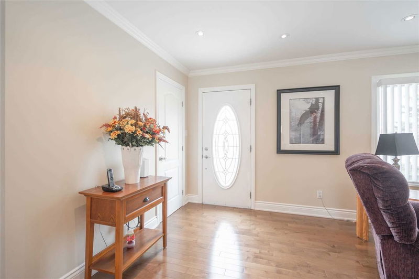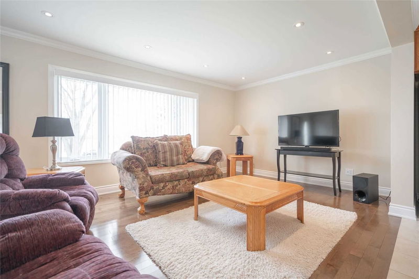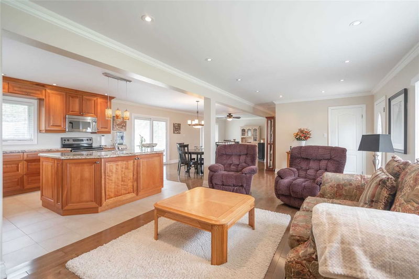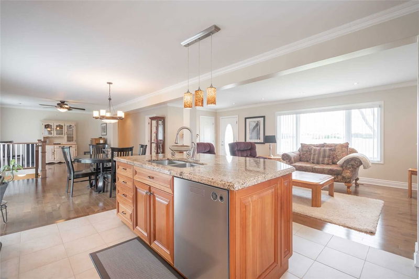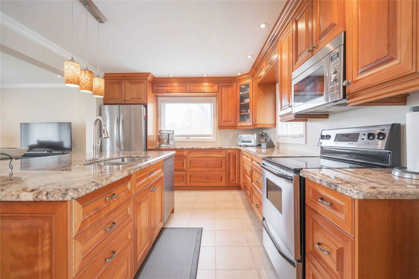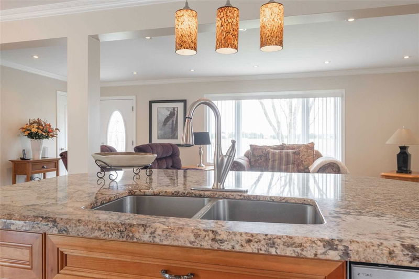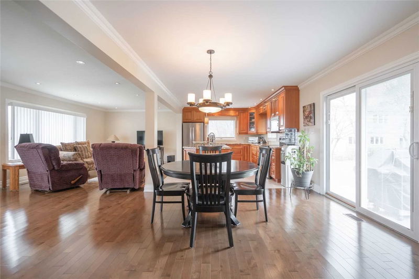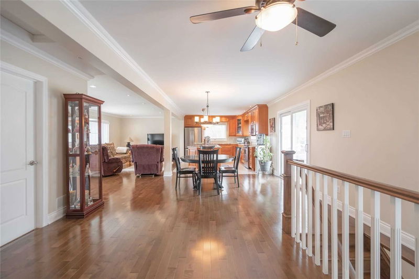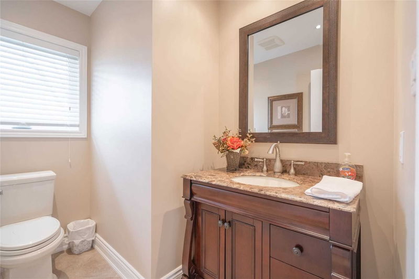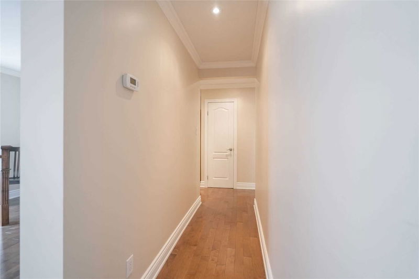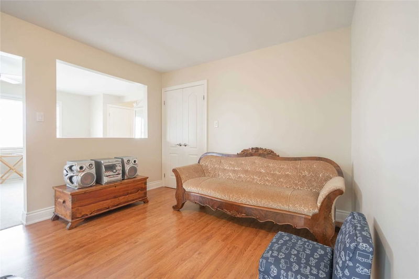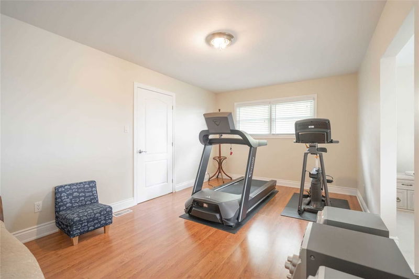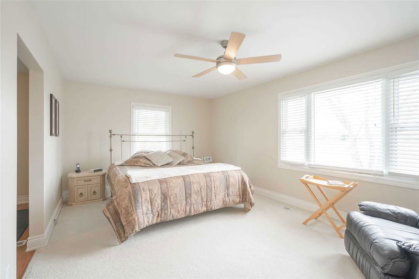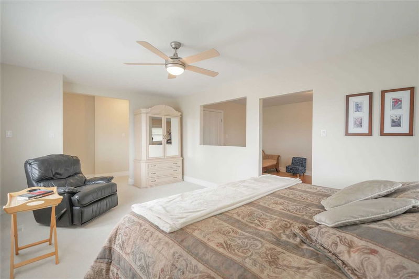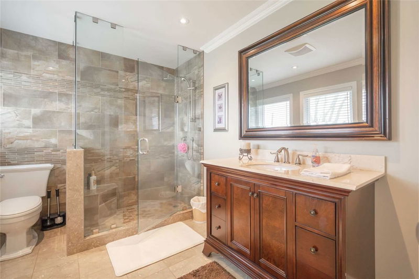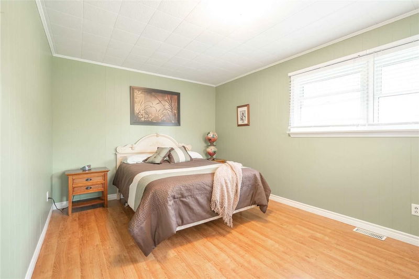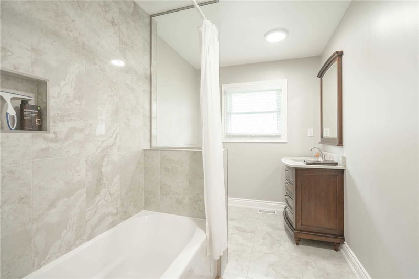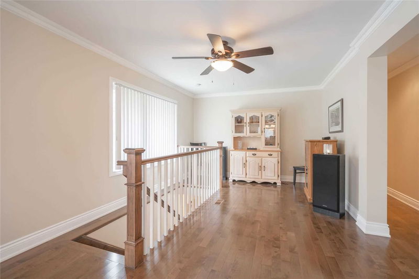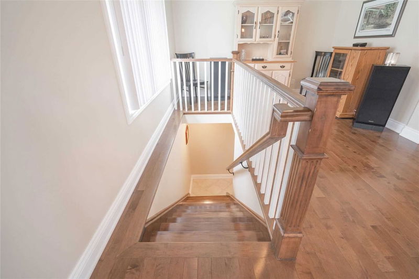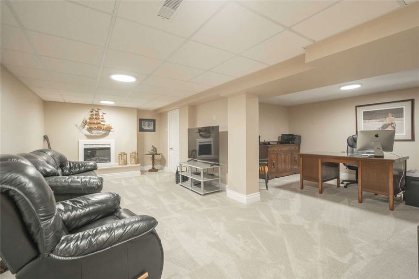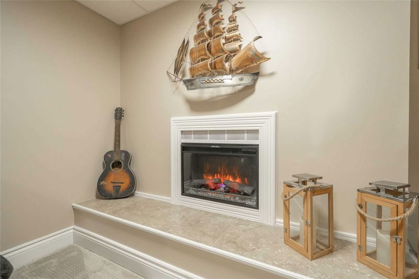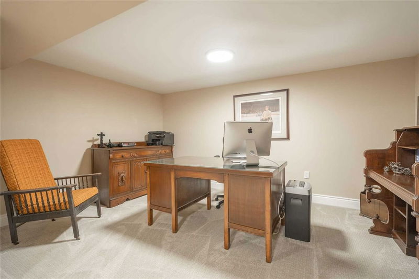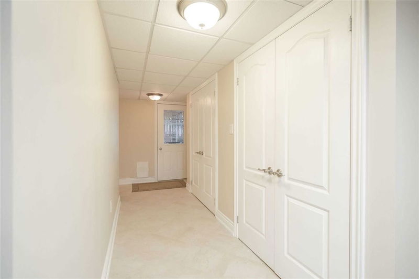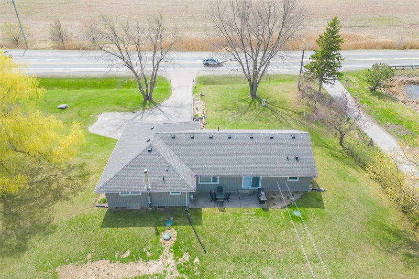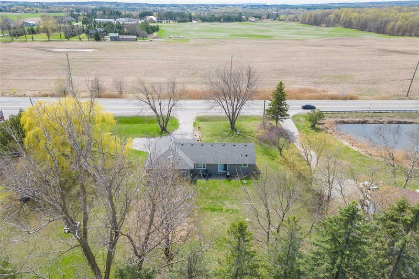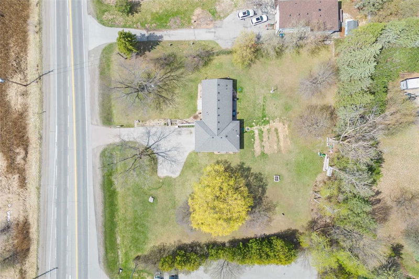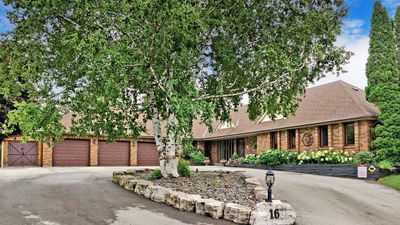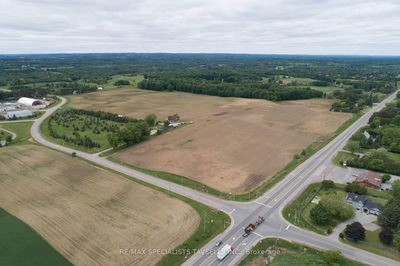Welcome To This Charming Raised Bungalow Situated On Approximately One Acre Of Land,The Home Features An Inviting Open-Concept Layout, Filled With Natural Sunlight From Large Windows, And A Modern Kitchen Equipped With High-Quality Stainless Steel Appliances, Including Granite Countertops. The Spacious Master Bedroom Includes A Private Ensuite, Providing A Peaceful Retreat For Its Occupants. Hardwood Floors Flow Throughout The Home, Adding To Its Warm And Inviting Atmosphere. The Fully Finished Basement Is A Versatile Space, Complete With An Electric Fireplace, An Entertainment Area, And A Dedicated Office Space. With Ample Space To Park Up To Four Cars In The Garage, This Home Offers Both Convenience And Luxury. Enjoy The Best Of Both Worlds With A Serene Country Setting And Quick Access To All The Amenities And Conveniences Of Bolton And The Surrounding Area.
Property Features
- Date Listed: Friday, April 21, 2023
- Virtual Tour: View Virtual Tour for 15057 Highway 50 N/A
- City: Caledon
- Neighborhood: Palgrave
- Major Intersection: Hwy50/Castlederg
- Full Address: 15057 Highway 50 N/A, Caledon, L7E 3H9, Ontario, Canada
- Living Room: Hardwood Floor, Pot Lights, Window
- Kitchen: Hardwood Floor, Granite Counter, Stainless Steel Appl
- Family Room: Broadloom
- Listing Brokerage: Re/Max Realty Specialists Inc., Brokerage - Disclaimer: The information contained in this listing has not been verified by Re/Max Realty Specialists Inc., Brokerage and should be verified by the buyer.

