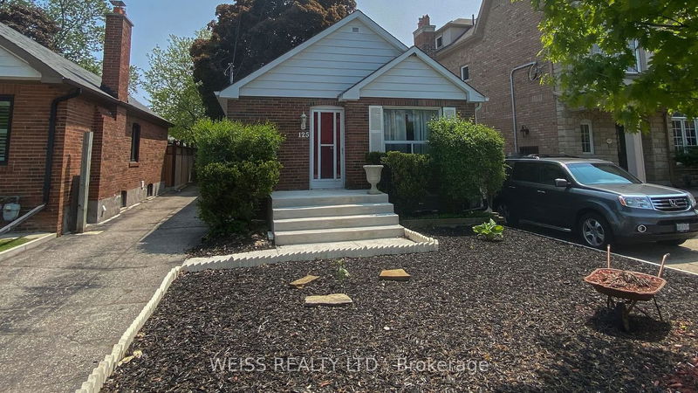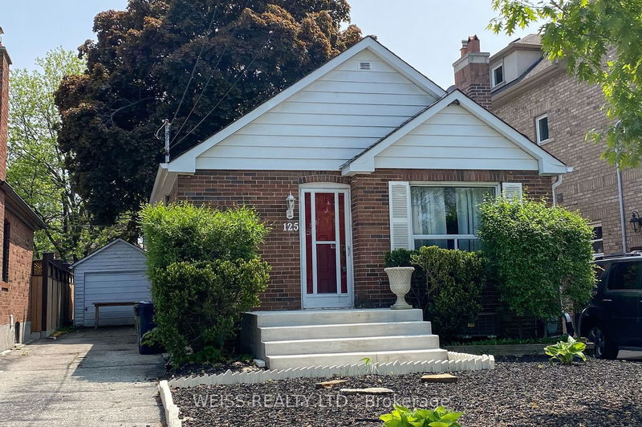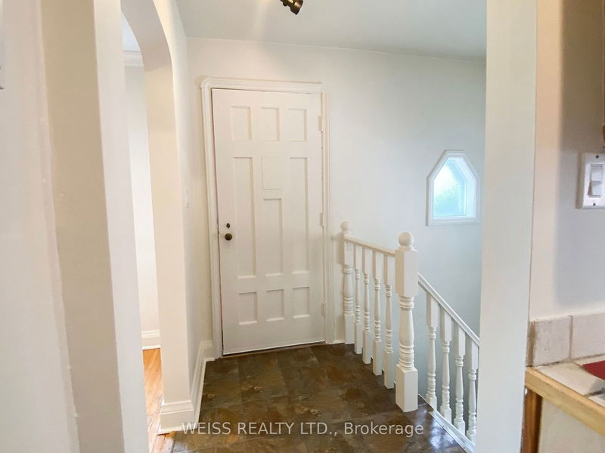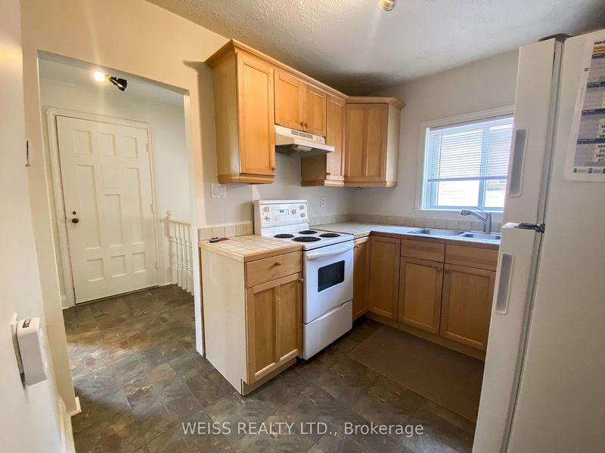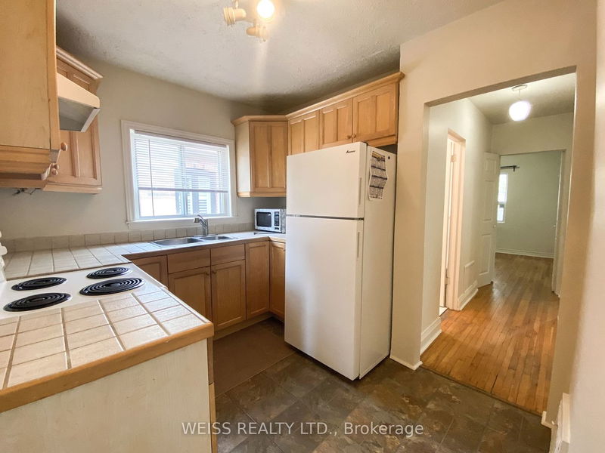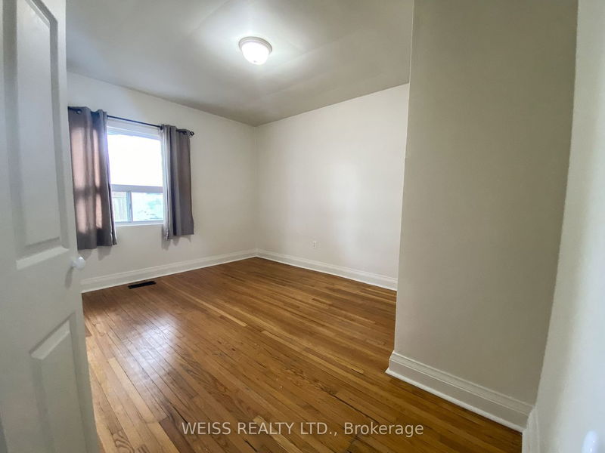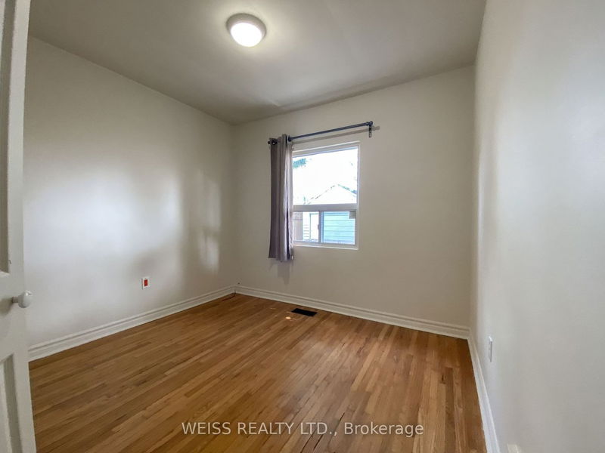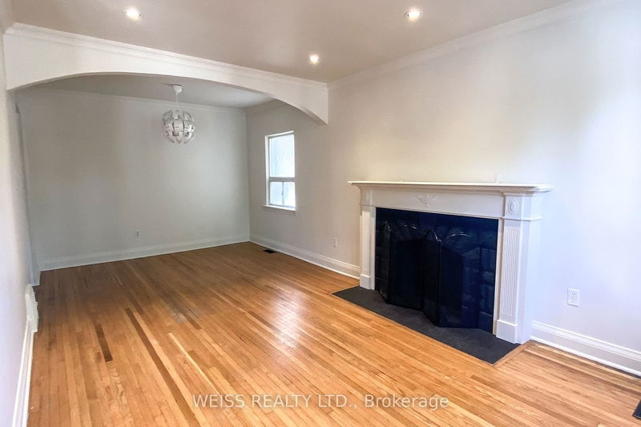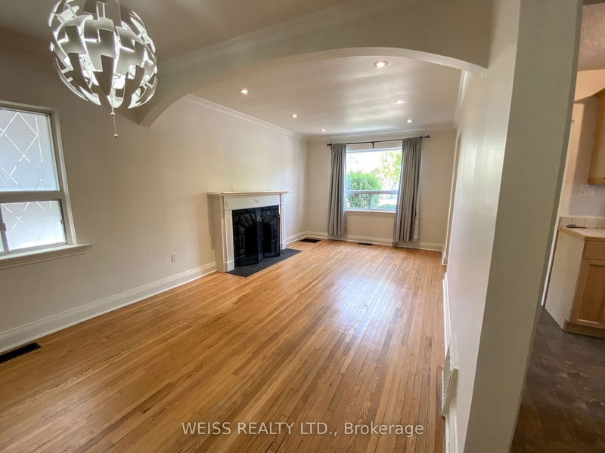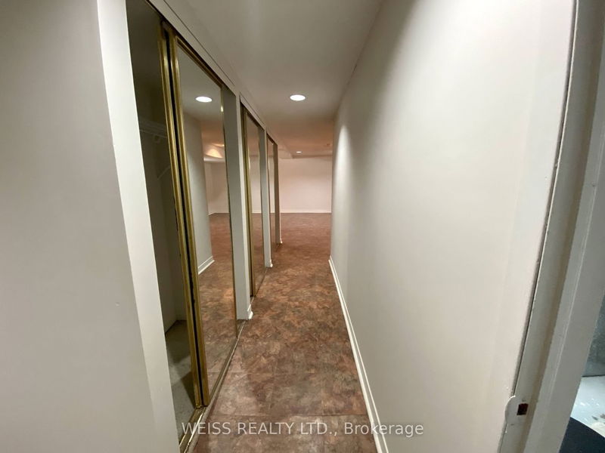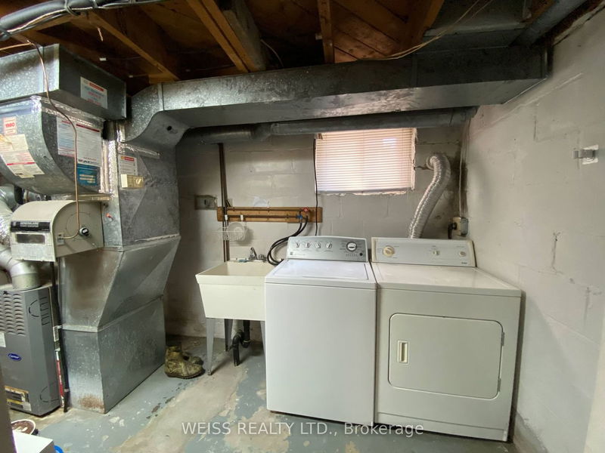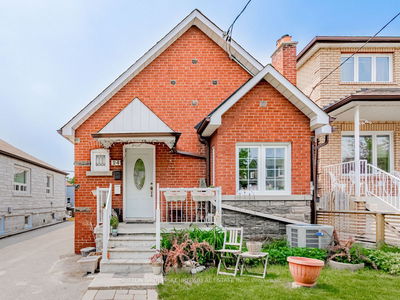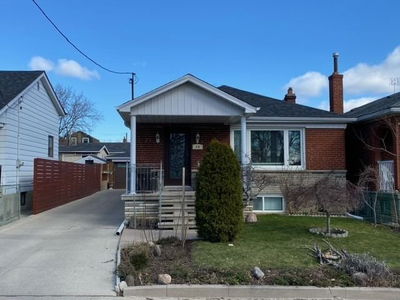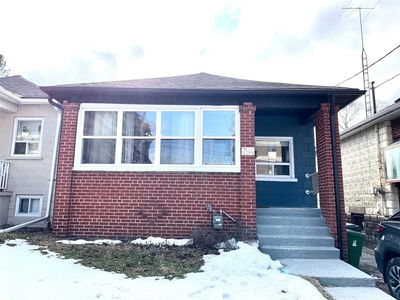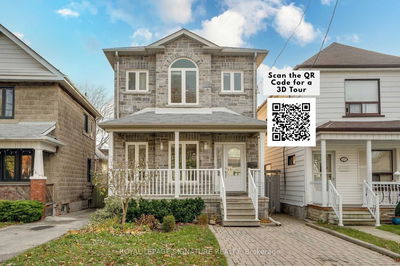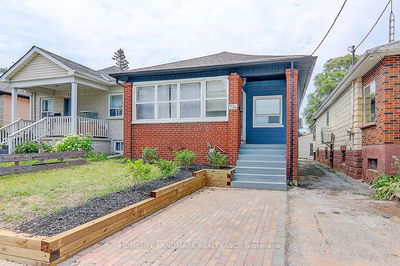Charming Rockcliffe Smythe Two Bedroom Two Bathroom Bungalow. Open Concept Living Room/ Dining Room. Decorative Fireplace In Living Room, Finished Basement With Separate Entrance And Plenty Of Storage Space, Large Recreation/Office Area. Private Driveway With Parking For Four Cars With Private Fenced Rear Yard. Close To Transit, Restaurants, Shops And Smythe Park (Outdoor Pool, Trails And Sports Fields).
Property Features
- Date Listed: Wednesday, May 24, 2023
- City: Toronto
- Neighborhood: Rockcliffe-Smythe
- Major Intersection: Jane St./St. Clair West
- Full Address: 125 Ellins Avenue, Toronto, M6N 2B2, Ontario, Canada
- Living Room: Combined W/Dining, Hardwood Floor, Large Window
- Kitchen: Eat-In Kitchen, Ceramic Floor
- Listing Brokerage: Weiss Realty Ltd. - Disclaimer: The information contained in this listing has not been verified by Weiss Realty Ltd. and should be verified by the buyer.

