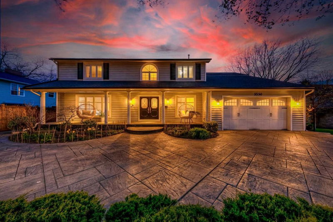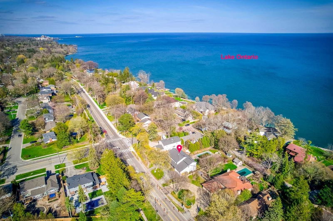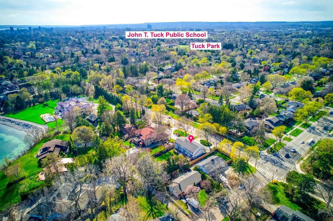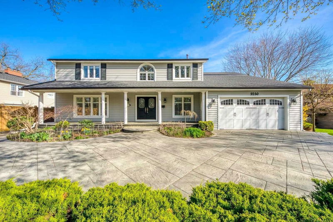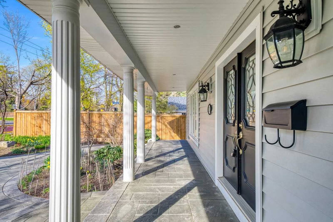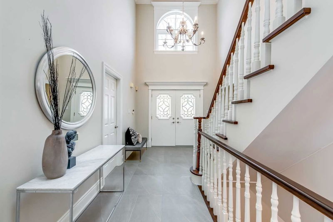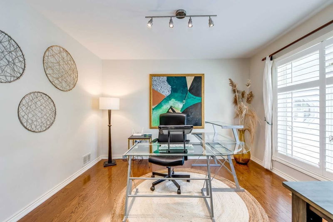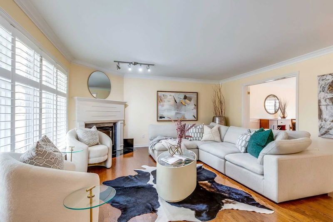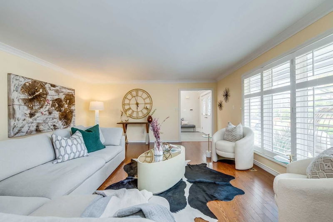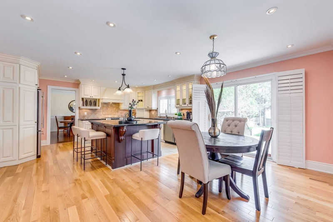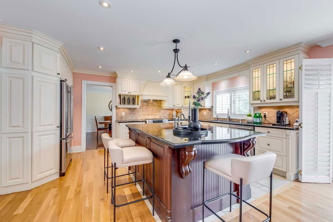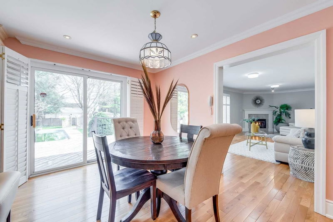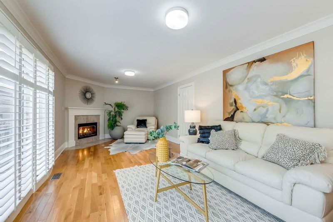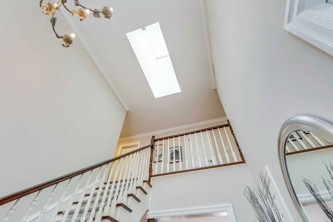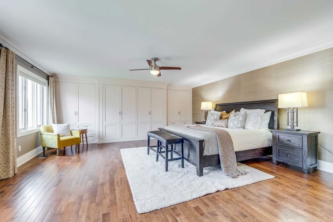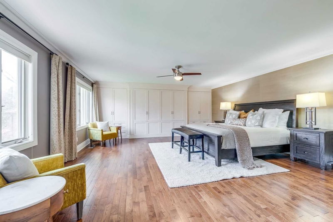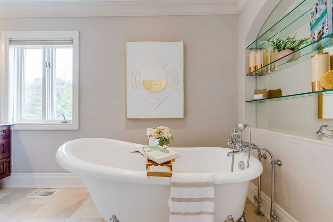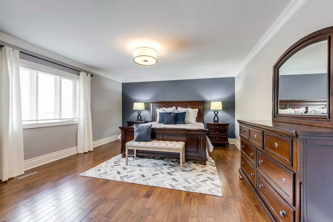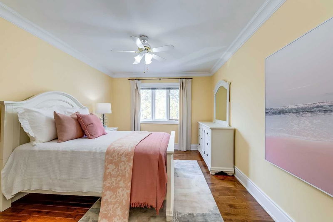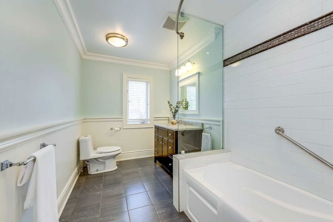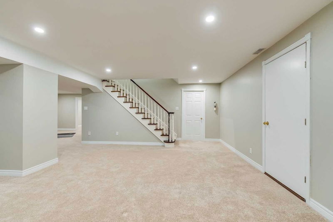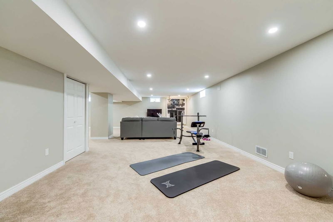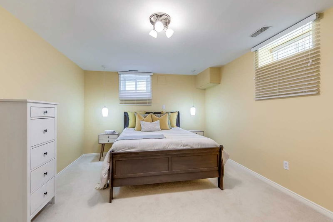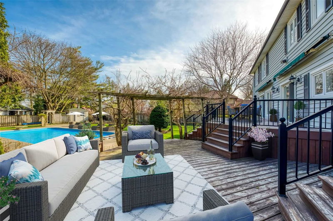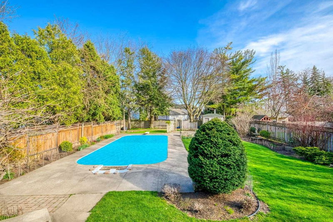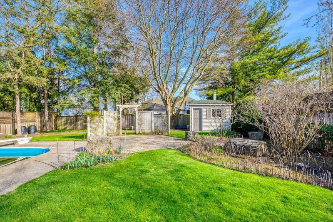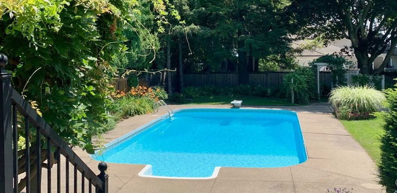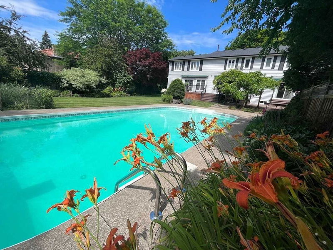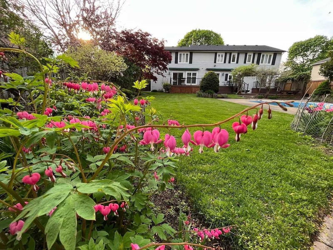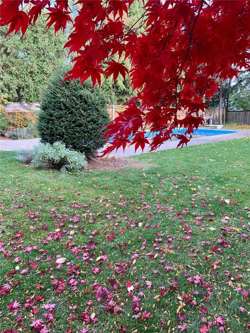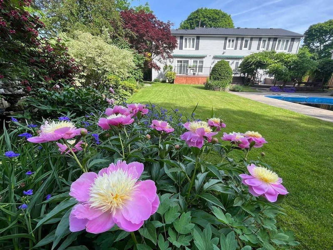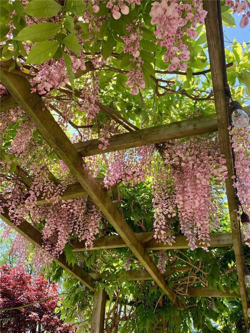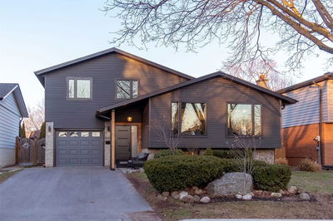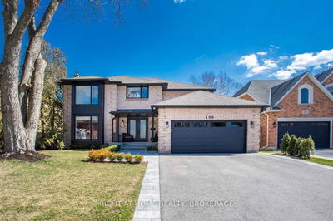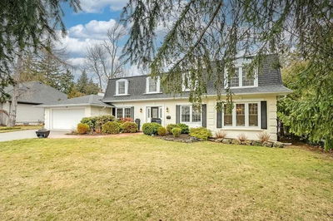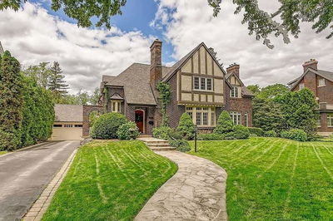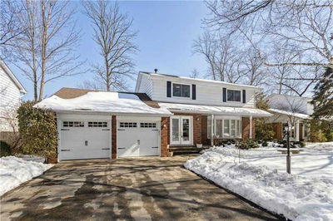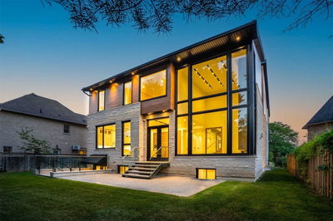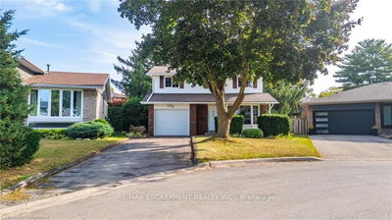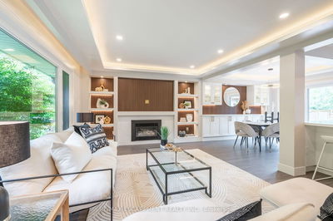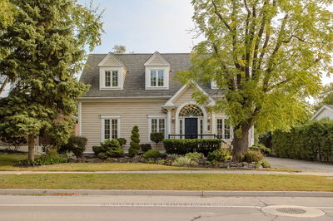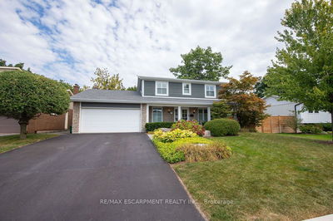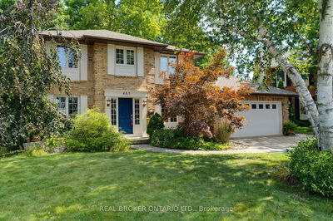Charming And Stylish Lakeshore Home With Lake Views And Huge Lot In Prestigious Roseland. Timeless Design Meets Functional And Spacious Layout. Over 5000 Sq.Ft. Living Space 4+1 Bdrms 4.5 Bths On 80' X 180' Lot, Best Schools (John T Tuck& Nelson High). Inside 2-Story Soaring Ceiling Foyer, Gourmet Kitchen W/ Oversized Island, Granite Counters, Custom Cabinetry, S/S Appliances. Main Floor Office, Dining Rm, Family Rm W/ View Of Backyard Oasis & A Living Rm W/ Gas Fireplace. Main Floor Mud Rm & Laundry Rm Incl. A Walk-In Closet, And Garage Access. 2nd Level Features 4 Generous-Sized Bdrms 3 Renoed Full Bths W/ Heated Flrs. Master Bdrm Boasts 18' Run Custom Closets, 5-Pc Spa-Inspired Ensuite With His&Her Closets. 2nd Bdrm W/ Ensuite. Fully Finished Lower Level Boasts Recreation Rm, Gym, Guest Suite, 4-Pc Bth And Large Storage Area. Outside, Professionally Landscaped Backyard With Mature Trees And Perennial Garden W/ 8 Zoned Sprinkler System, In-Ground Heated 18'X36' Pool W/ Pool Shed.
Property Features
- Date Listed: Friday, April 21, 2023
- Virtual Tour: View Virtual Tour for 3530 Lakeshore Road
- City: Burlington
- Neighborhood: Roseland
- Major Intersection: Walkers Line&Lakeshore
- Full Address: 3530 Lakeshore Road, Burlington, L7N 1B7, Ontario, Canada
- Living Room: Main
- Family Room: Main
- Kitchen: Main
- Listing Brokerage: Re/Max Real Estate Centre Inc., Brokerage - Disclaimer: The information contained in this listing has not been verified by Re/Max Real Estate Centre Inc., Brokerage and should be verified by the buyer.

