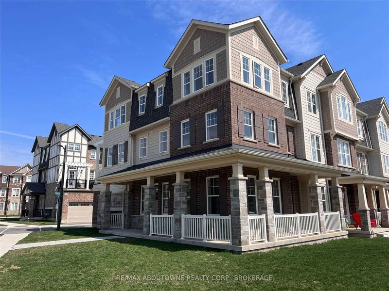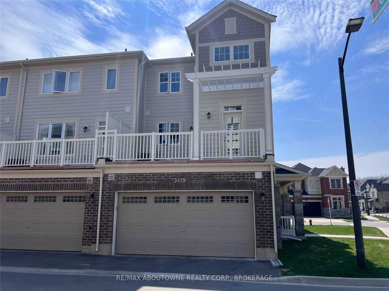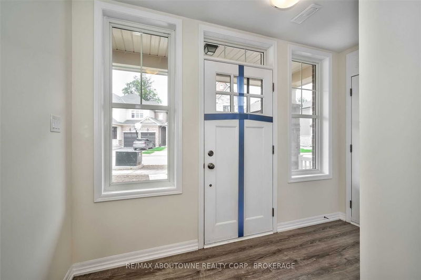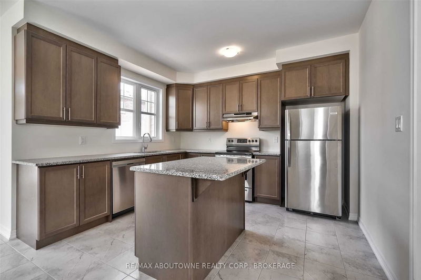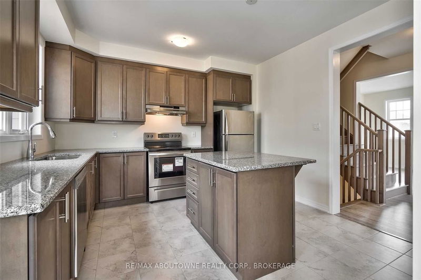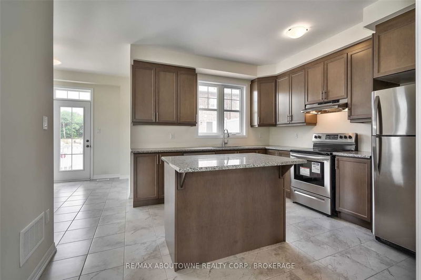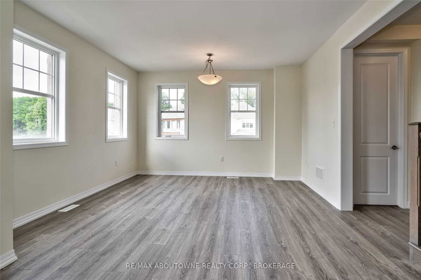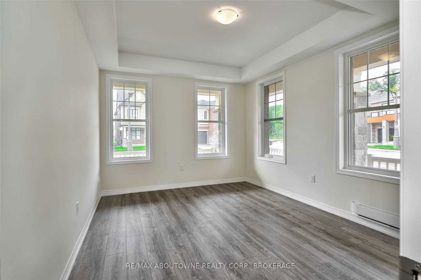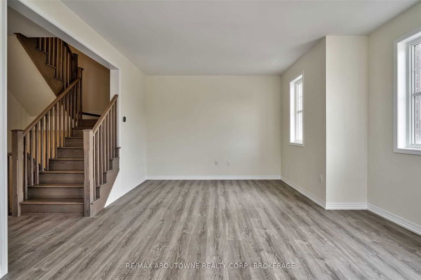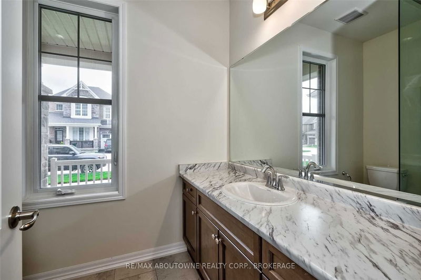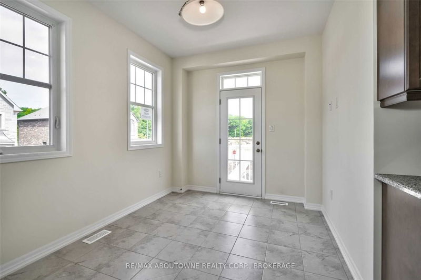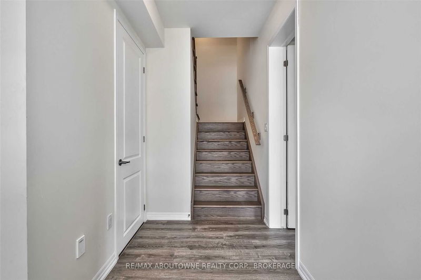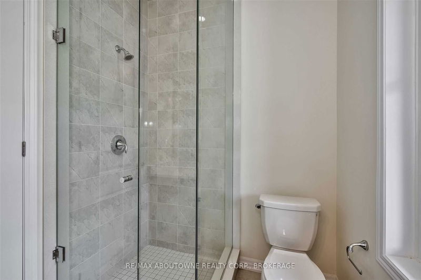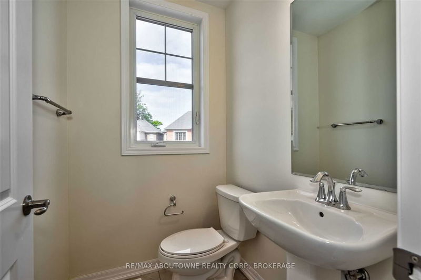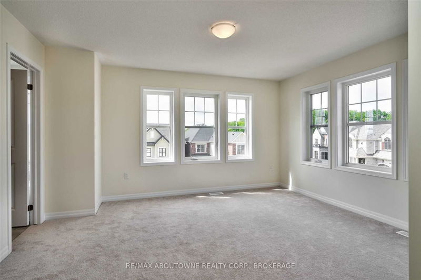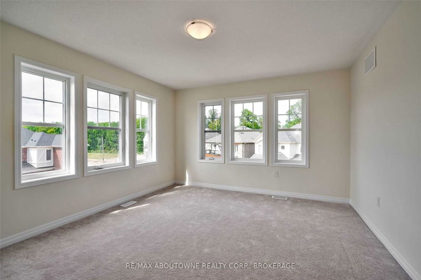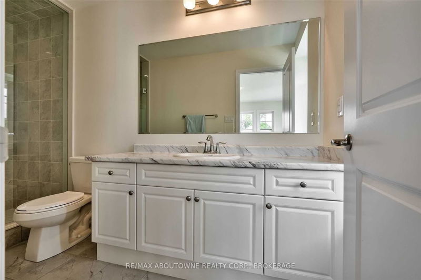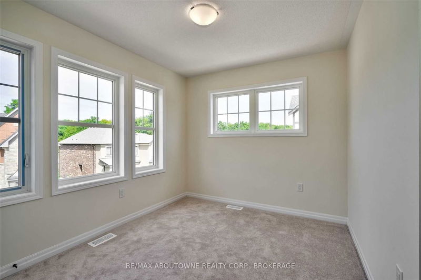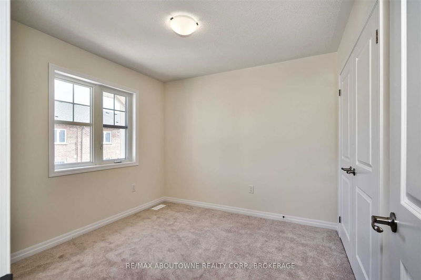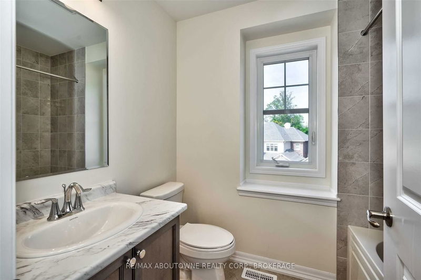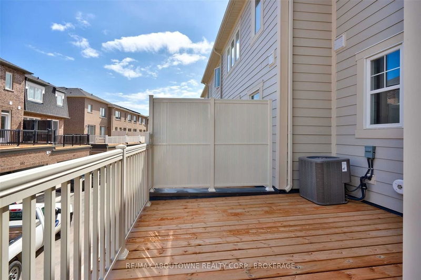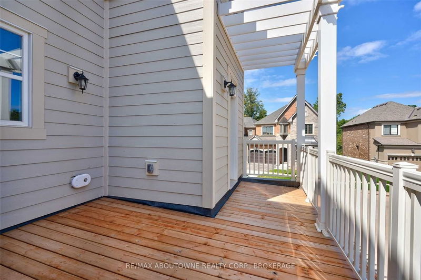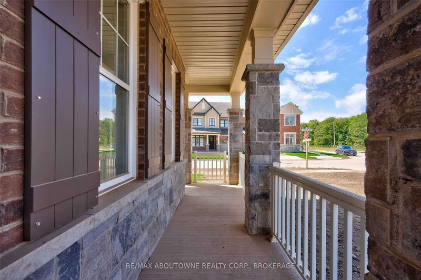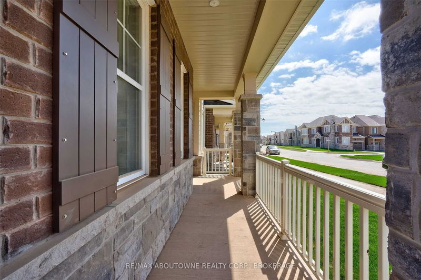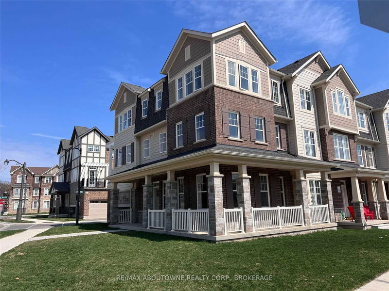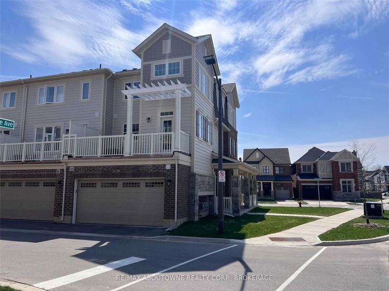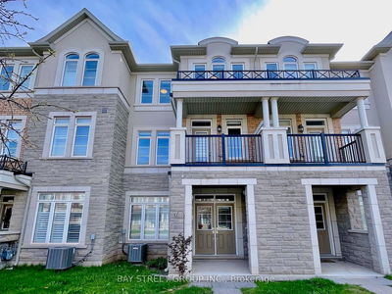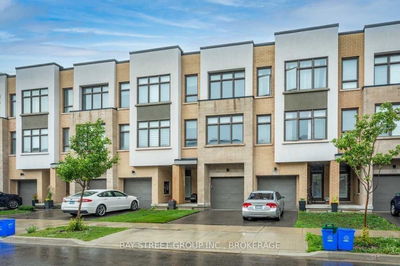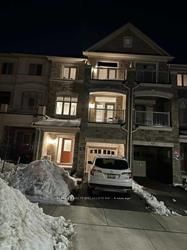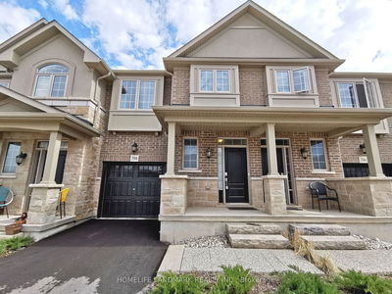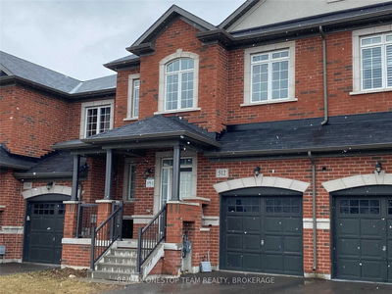This Impressive 3-Bed Townhome In Oakville's Desirable Preserve Was Built By Mattamy And Boasts A Rare "Tamarack" Model On A Corner Oversized Lot With A Double-Car Garage. It Is Approximately 2000 Square Feet The Home Has Had Only One Previous Occupant & Features 9-Foot Ceilings, A Unique Covered Front Porch, An Upper-Level Laundry Room, A Bonus Office (Which Can Serve As A 4th Bedroom) With An Attached Full 3-Piece Bath Ensuite, And An Interior Entrance To The Double Garage. Other Features Include Newer Appliances, A Granite Countertop In The Eat-In Kitchen, And French Doors Leading To An Oversized Bbq And Entertain Deck On The 2nd Level. Great Location Close To Walking Trails.Triple A Tenant Only, No Pets, Non Smoker. Letter Of Employment, Direct Access Credit Report, Orea Application And References Required. Tenant Pays All Utilities Incl Hot Water Tank Rental & Is Responsible For Snow Removal, Lawn Maintenance. Immed Possession Available.Note Window Coverings Have Been Installed.
Property Features
- Date Listed: Wednesday, April 19, 2023
- City: Oakville
- Neighborhood: Rural Oakville
- Major Intersection: Carding Mill Trail & North Par
- Full Address: 3439 George Savage Avenue, Oakville, L6M 1R6, Ontario, Canada
- Kitchen: Granite Counter, Stainless Steel Appl, Tile Floor
- Living Room: Hardwood Floor
- Listing Brokerage: Re/Max Aboutowne Realty Corp., Brokerage - Disclaimer: The information contained in this listing has not been verified by Re/Max Aboutowne Realty Corp., Brokerage and should be verified by the buyer.

