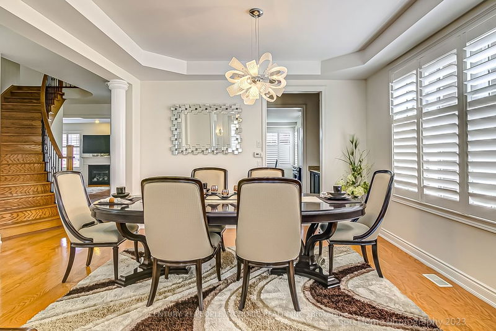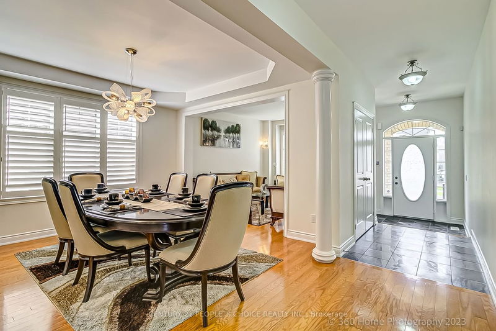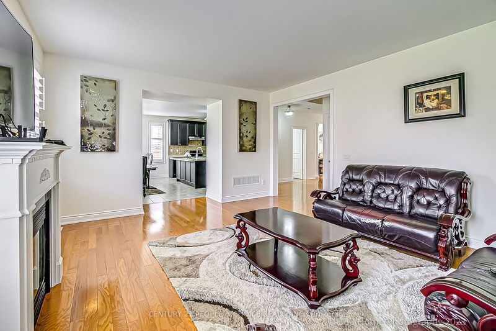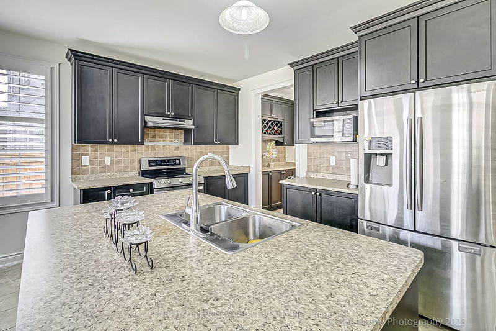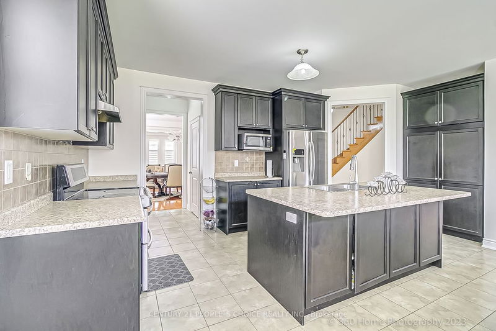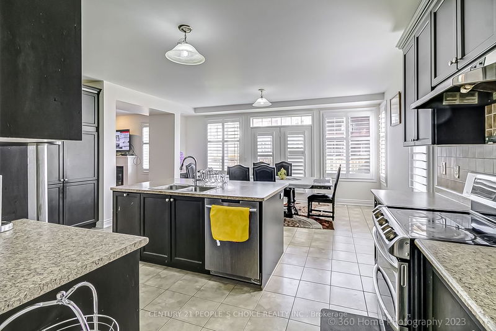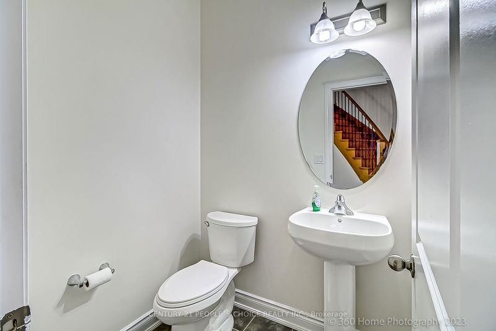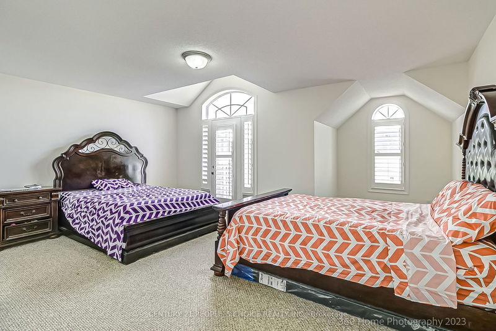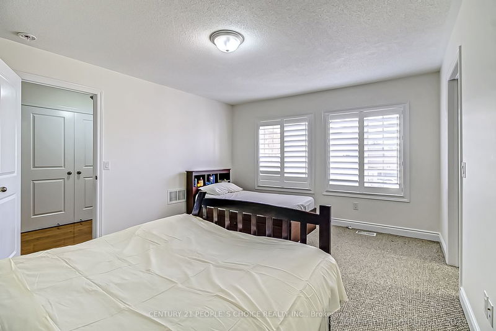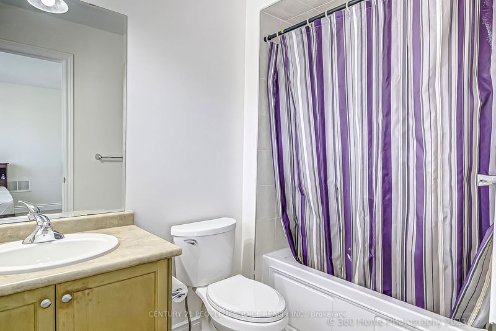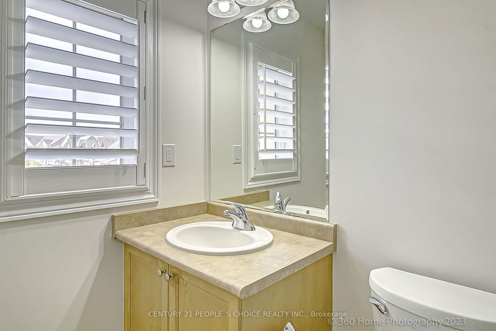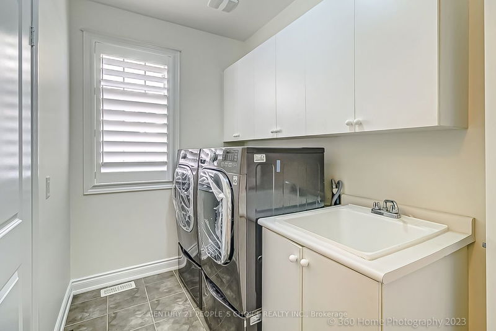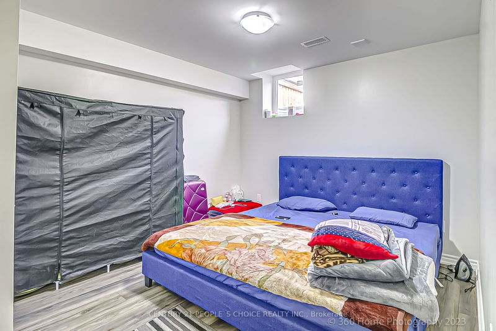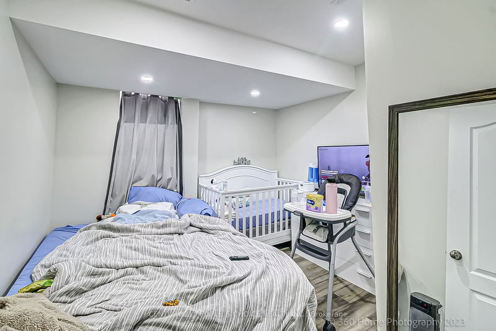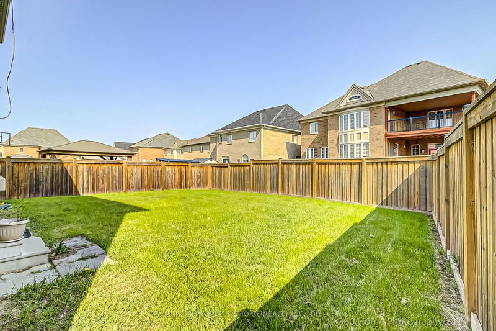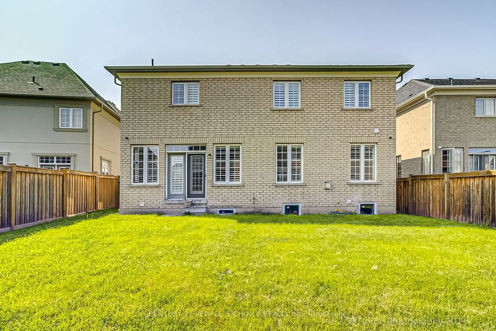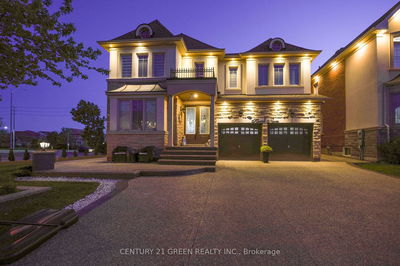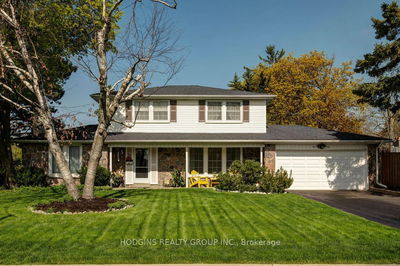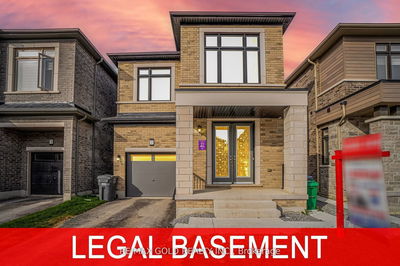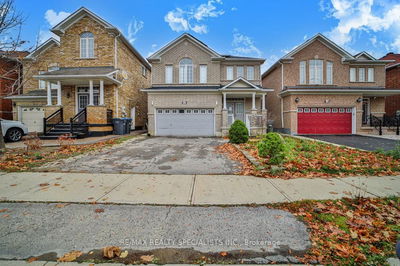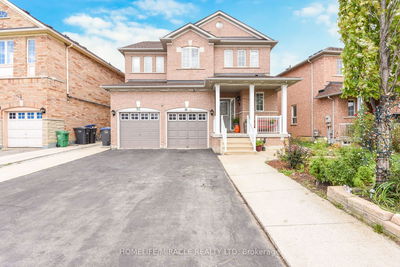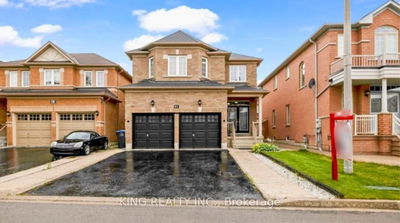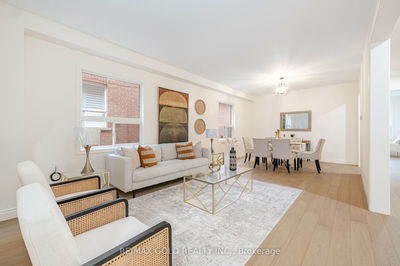: Majestic House Located On A 58 Ft Wide Lot Backing On To Lush Green Ravine, Plus Finished 3 Bedroom Legal Basement. Total Livable Space Over5249 Sf 4+1 Br 4+3 Wr, Custom Walk-In Closets. 10 Ft Main Floor, 9 Ft Bsmnt Second Floor. This House Has Two Master Bedrooms. Huge Family Rm, Custom Kitchen With Extended Cabinets, Granite Bk Splash, Pantry, Servery, Central Island. The Basement Is Fully Rented Nice Cash Flow Coming
Property Features
- Date Listed: Thursday, May 25, 2023
- City: Brampton
- Neighborhood: Bram East
- Major Intersection: The Gore & Castlemore
- Full Address: 131 Pannahill Drive E, Brampton, L6P 3T6, Ontario, Canada
- Living Room: Hardwood Floor, Coffered Ceiling, Coffered Ceiling
- Family Room: Hardwood Floor, Gas Fireplace
- Kitchen: Granite Counter, Breakfast Bar
- Family Room: Laminate
- Listing Brokerage: Century 21 People`S Choice Realty Inc. - Disclaimer: The information contained in this listing has not been verified by Century 21 People`S Choice Realty Inc. and should be verified by the buyer.




