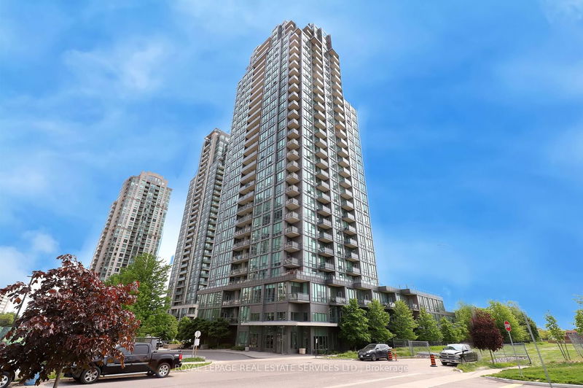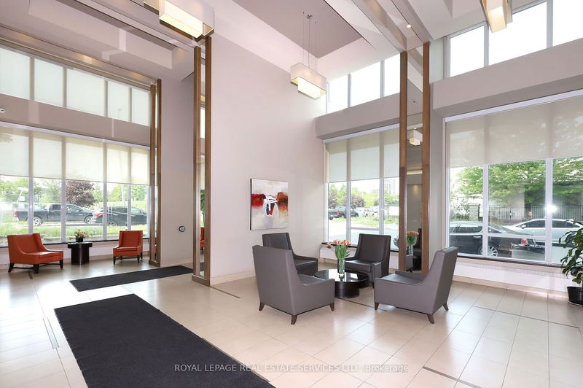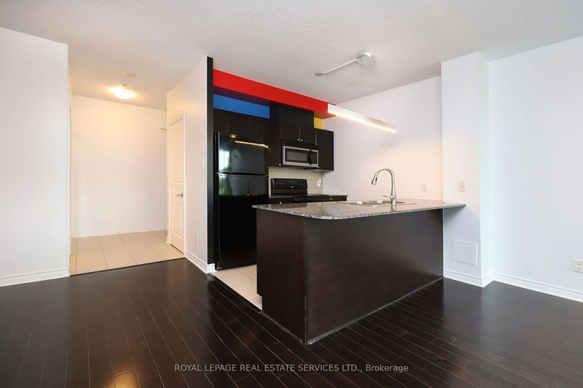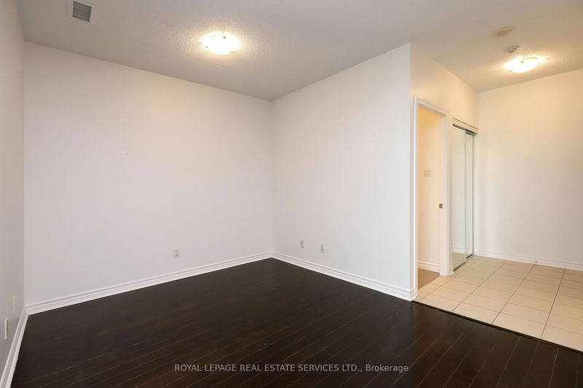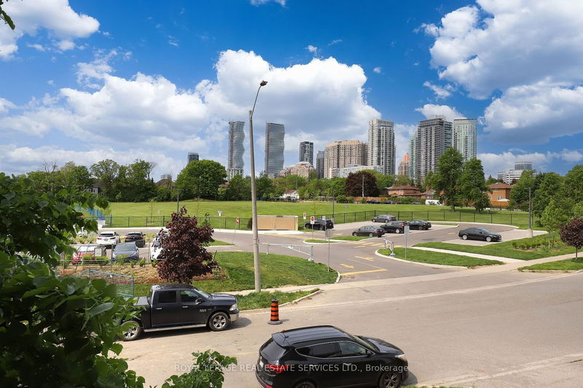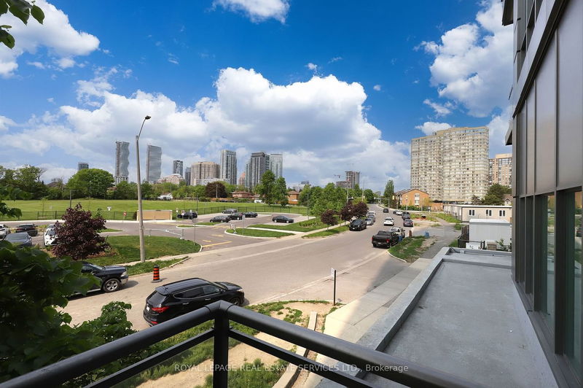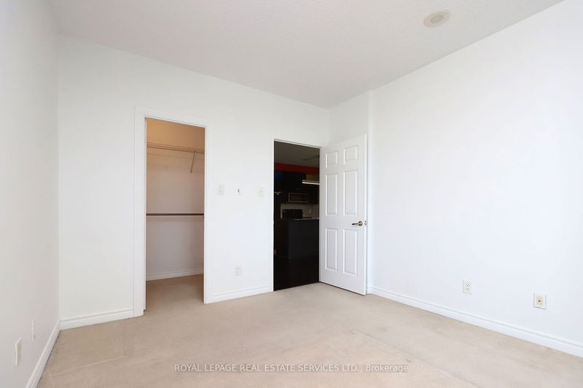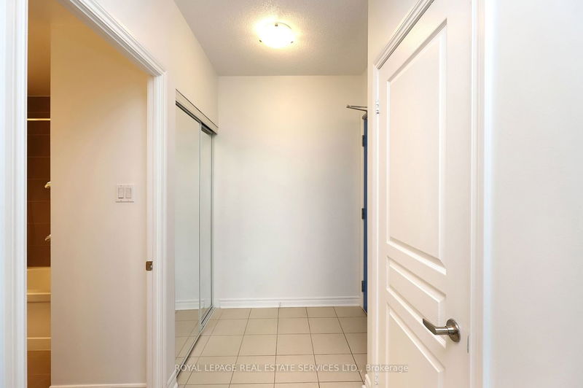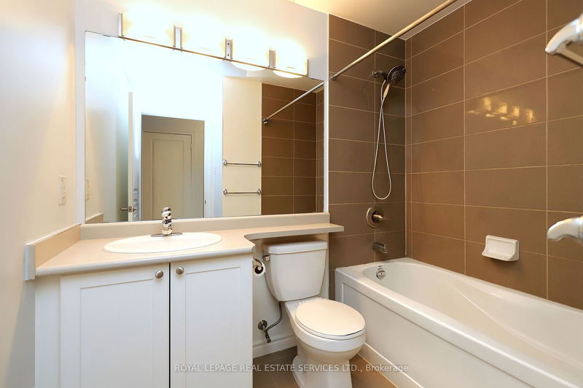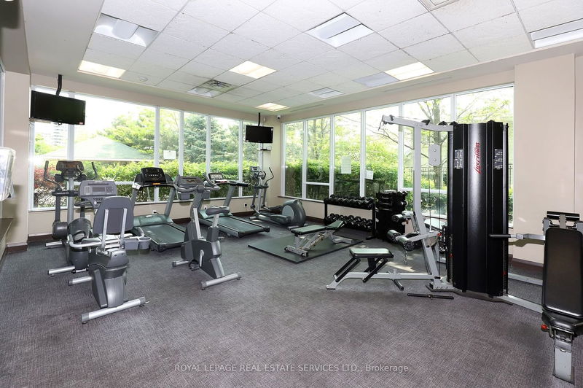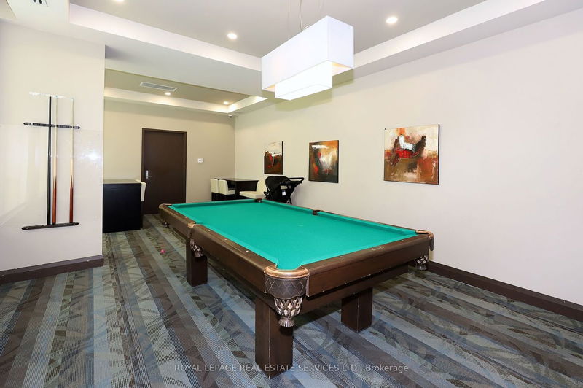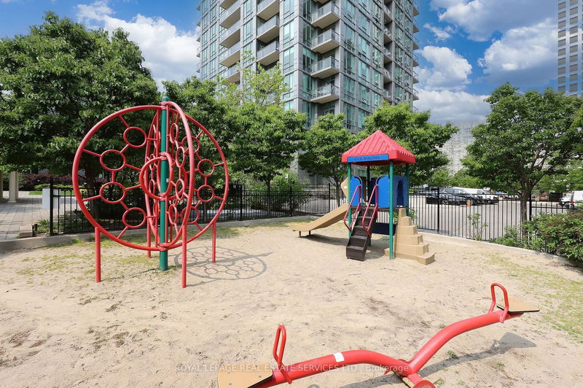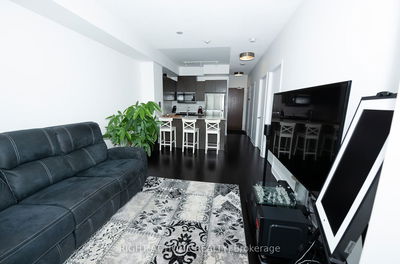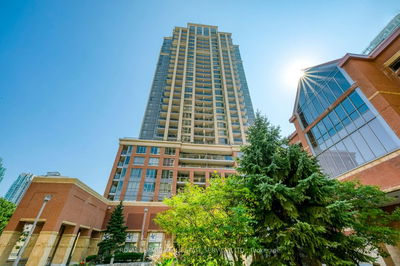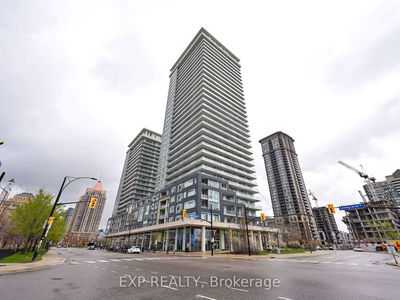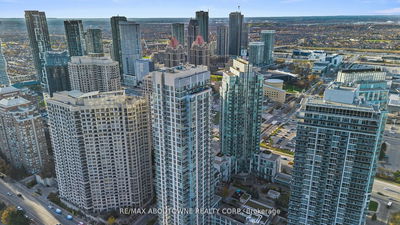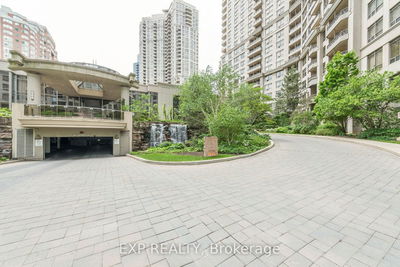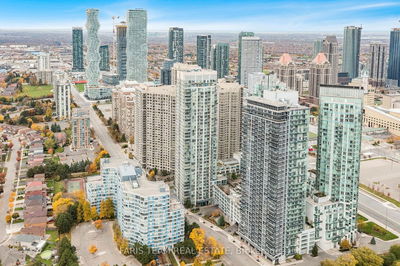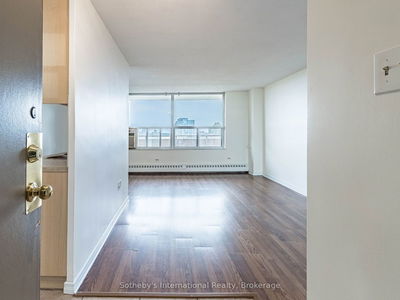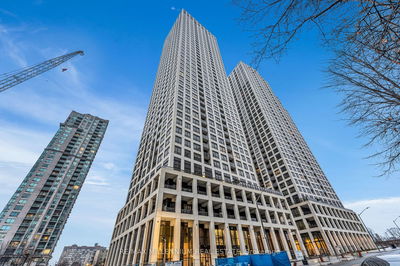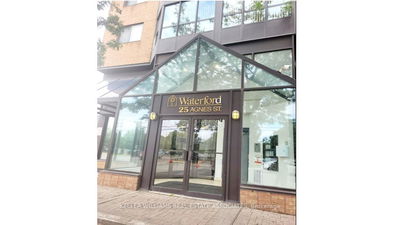Rarely Offered *2 Parking Spots* included in this spacious 795 sf 1 Bd + Den Condo plus a Private 9'x 5' Unobstructed West View Balcony situated on the 2nd Flr for easy Exit. Generous Sized Bdrm w/ W/I Closet, Floor to Ceiling Windows, Large Den which can be used as a Separate Dining Area/Office/Gym/2nd Bdrm, Open Concept Floor Plan, Kitchen w/Granite Counters & Breakfast Bar, Ensuite Laundry & Separate Locker all situated in the Elle Condo Community with an abundance of great amenities including Indoor Pool, Hot Tub, Sauna, Gym, 24 Hr Security, Guest Suites, Media Rm, BBQ Area & so much more. Located in a Prime Central Location within Walking Distance to Square One, Schools & Public Transit/Go, Easy Access to Hwy 403, Close Commute to Downtown Toronto and surrounded by Restaurants, Nightlife, Cinemas, Various Parks & Sports Fields to name just a few of this condo's great attributes. Truly a Life Style Choice!
Property Features
- Date Listed: Thursday, May 25, 2023
- Virtual Tour: View Virtual Tour for 211-3525 Kariya Drive
- City: Mississauga
- Neighborhood: City Centre
- Full Address: 211-3525 Kariya Drive, Mississauga, L5B 0C2, Ontario, Canada
- Living Room: Hardwood Floor, W/O To Balcony, Window Flr To Ceil
- Kitchen: Granite Counter, Breakfast Bar, Ceramic Floor
- Listing Brokerage: Royal Lepage Real Estate Services Ltd. - Disclaimer: The information contained in this listing has not been verified by Royal Lepage Real Estate Services Ltd. and should be verified by the buyer.

