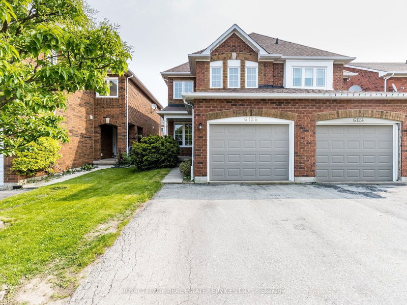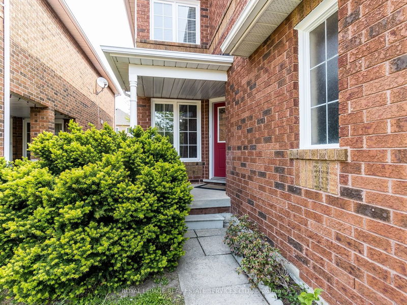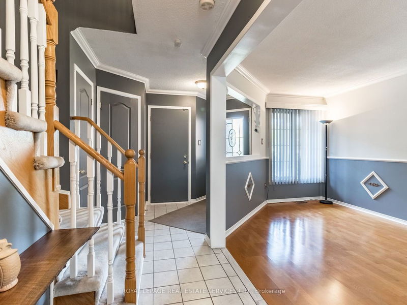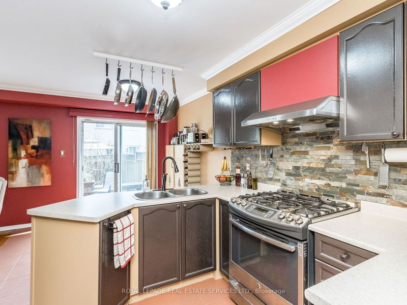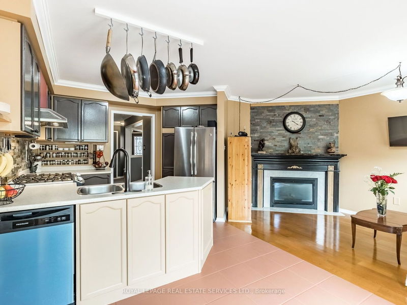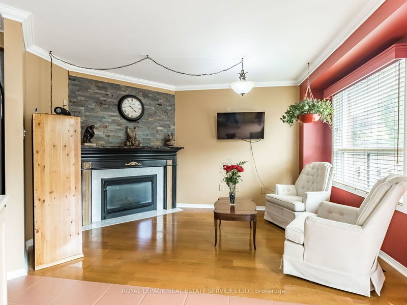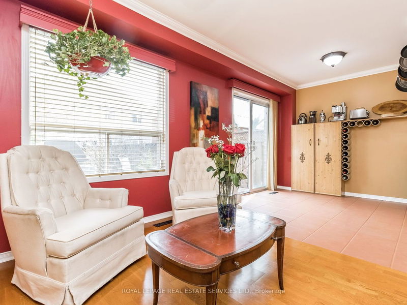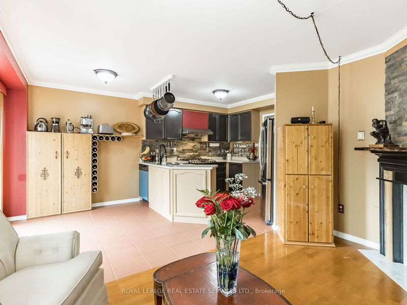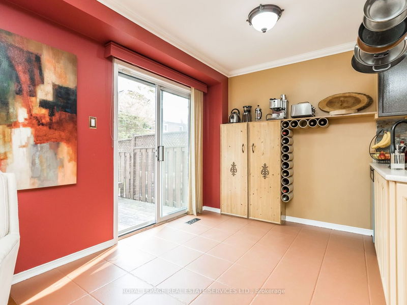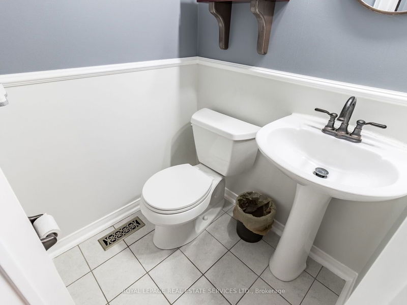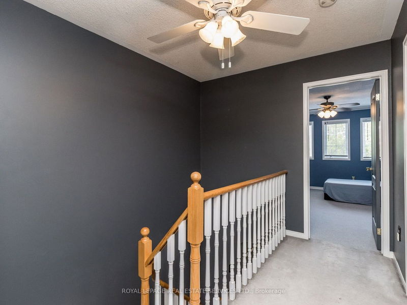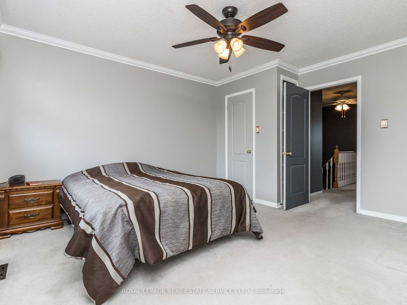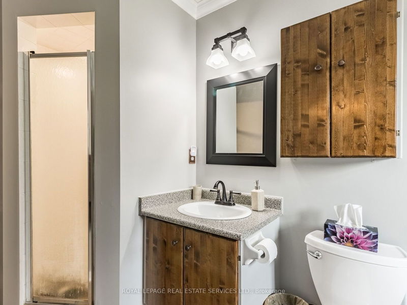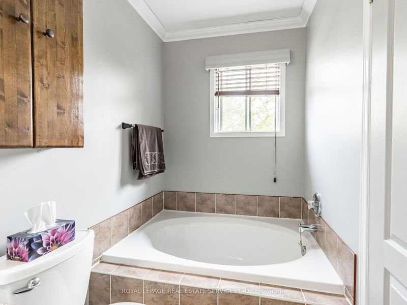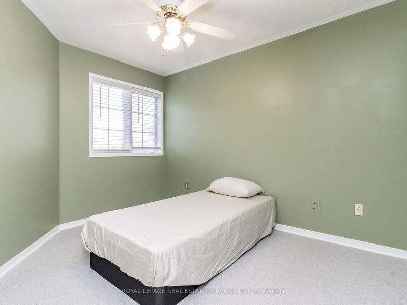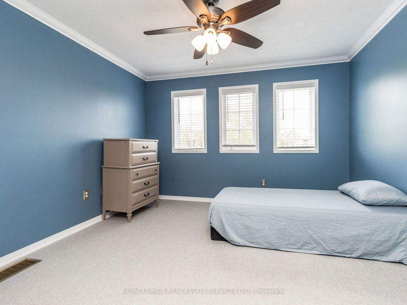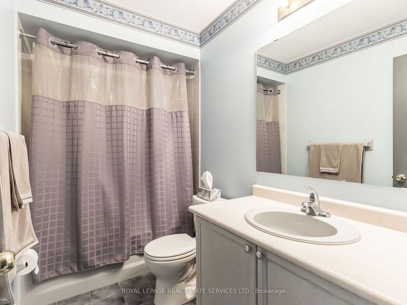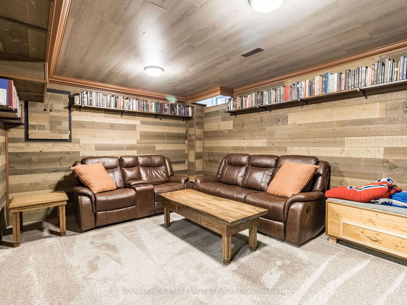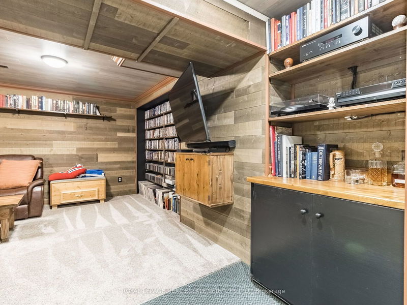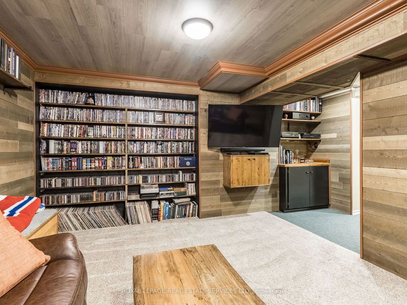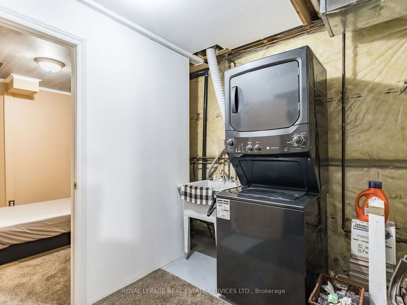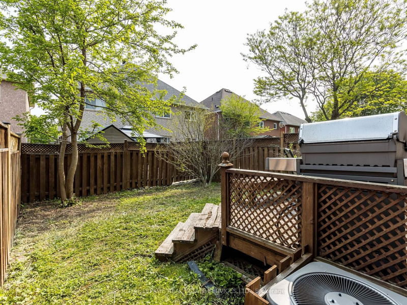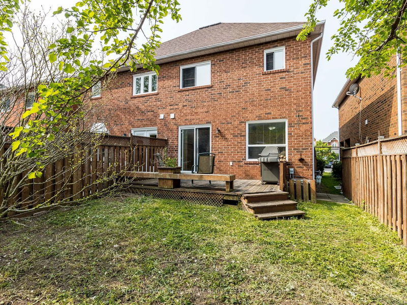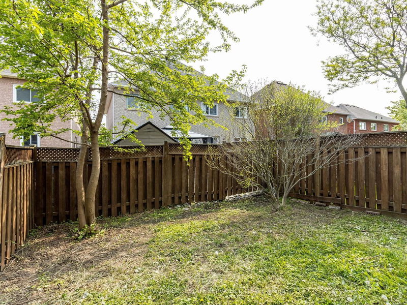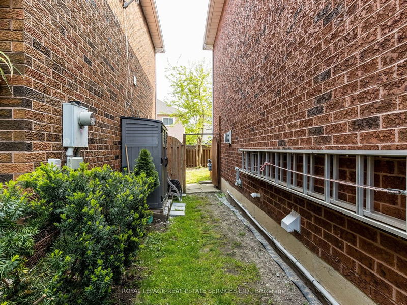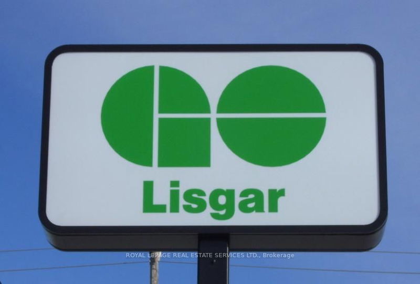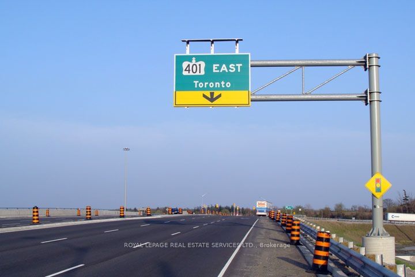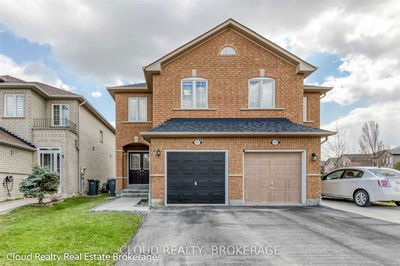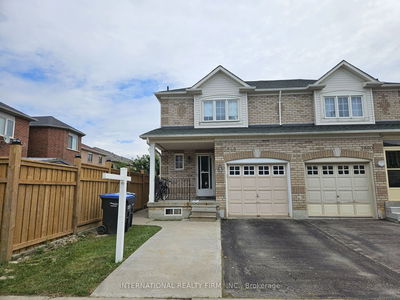A Highly Desirable Community, Lisgar Brings You A Sun Filled Home You'll Be Proud To Call Yours. The Spacious, Open Concept Living/ Dining Rooms Are Perfect For Entertaining Formally. But If You Prefer To Entertain Casually, The Open Concept Kitchen And Family Room W/Fireplace Are Ideal. Step Out Onto The Garden During Bbq Season For Family Fun. Main Floor Powder Room & Garage Access. 3 Generous Sized, Freshly Painted Bedrooms And 2 Upper Bathrooms.
Property Features
- Date Listed: Thursday, May 25, 2023
- Virtual Tour: View Virtual Tour for 6126 Snowy Owl Crescent
- City: Mississauga
- Neighborhood: Lisgar
- Major Intersection: Ninth Line/ Britannia
- Full Address: 6126 Snowy Owl Crescent, Mississauga, L5N 7B5, Ontario, Canada
- Living Room: Hardwood Floor, Combined W/Dining, Fireplace
- Kitchen: Ceramic Floor, B/I Dishwasher, W/O To Yard
- Family Room: Hardwood Floor, Gas Fireplace, O/Looks Backyard
- Listing Brokerage: Royal Lepage Real Estate Services Ltd. - Disclaimer: The information contained in this listing has not been verified by Royal Lepage Real Estate Services Ltd. and should be verified by the buyer.

