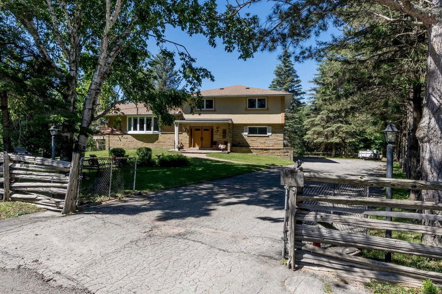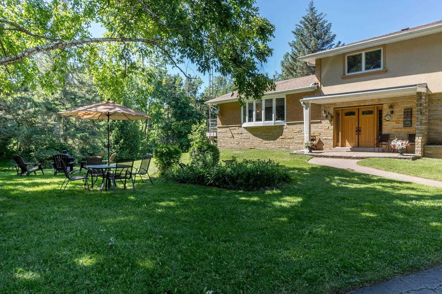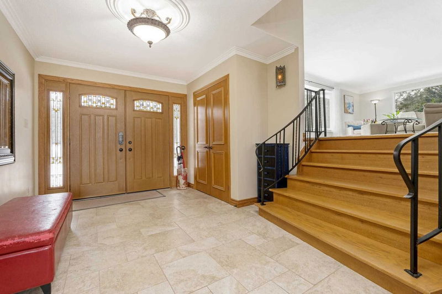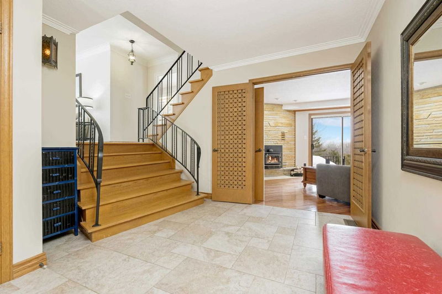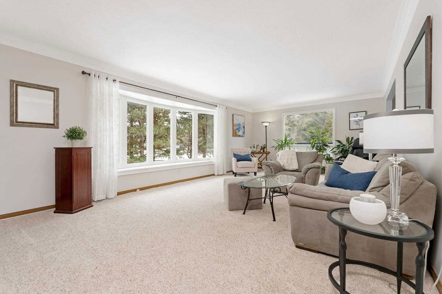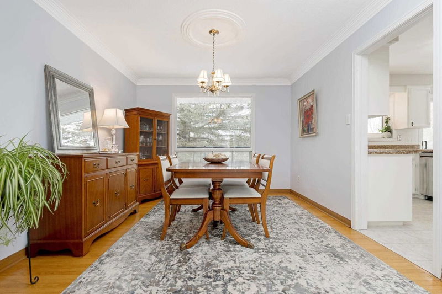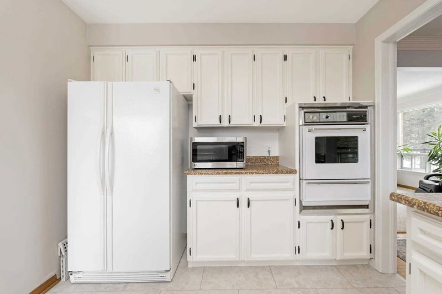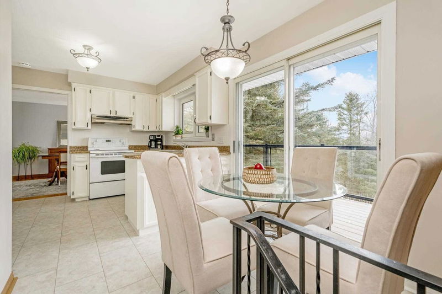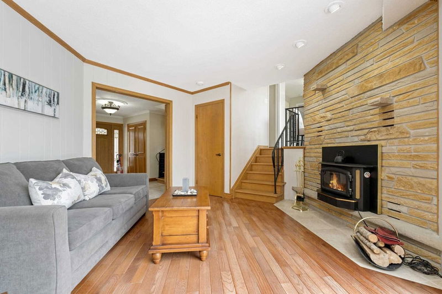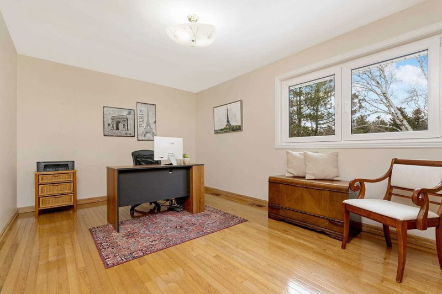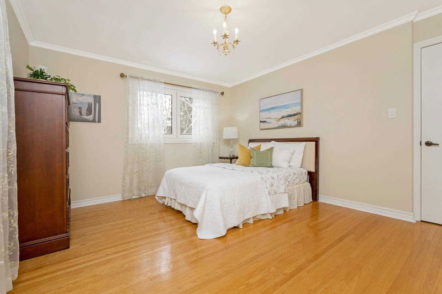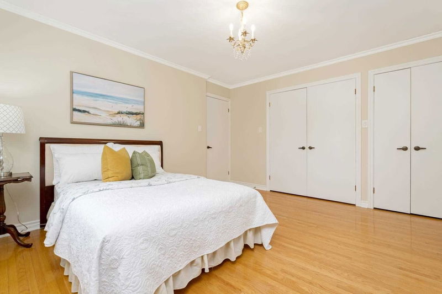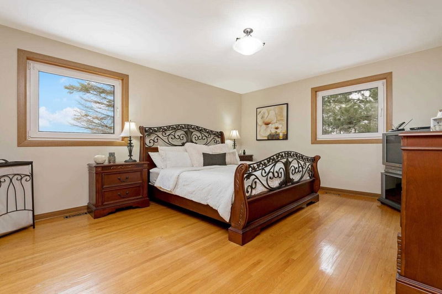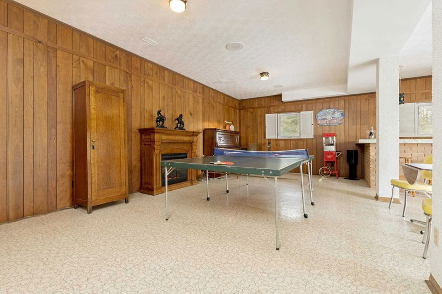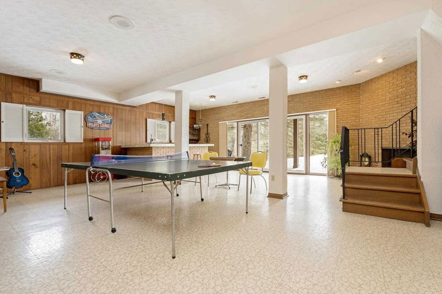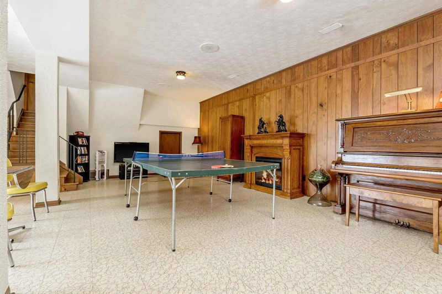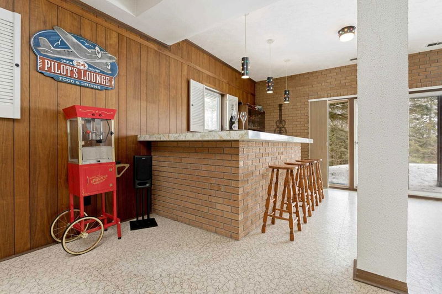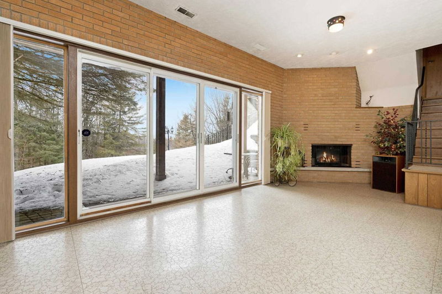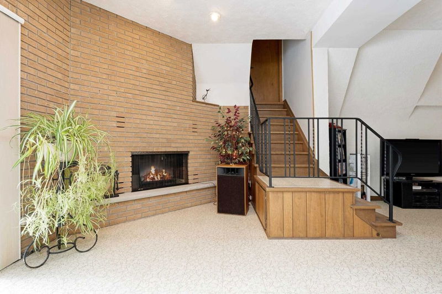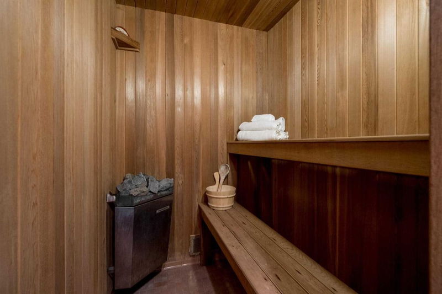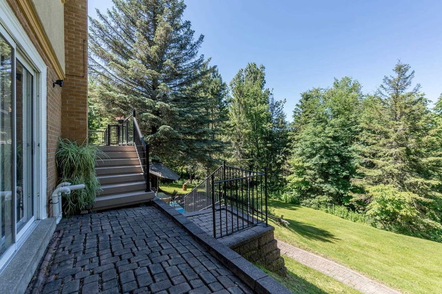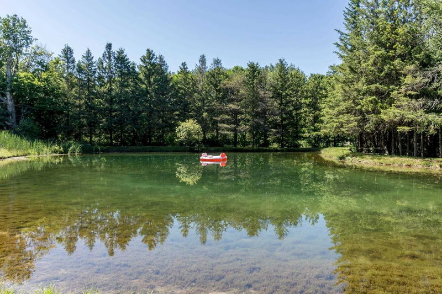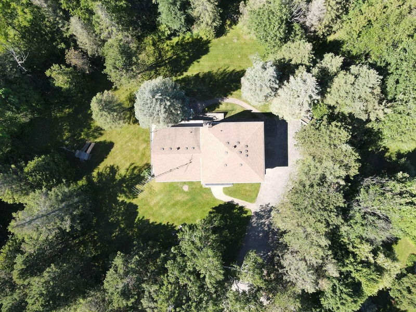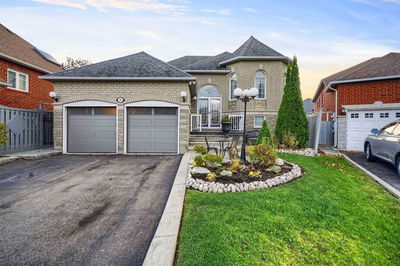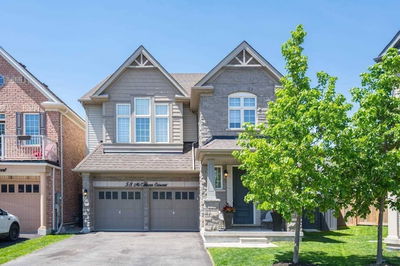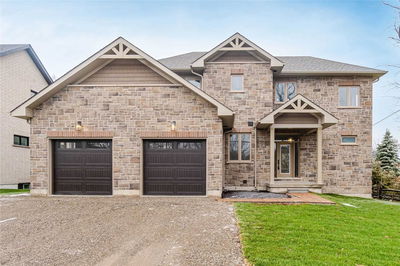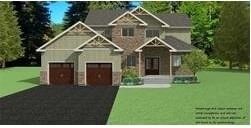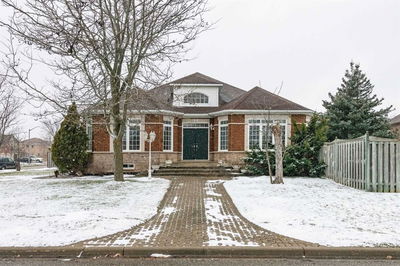Stunning Property Tucked Away At The End Of A Private Court Just South Of Mono Mills! This Country Oasis Awaits You On 2.86 Acres! Paddle In The Spring-Fed Pond, Watch The Fish Jump, Walk Thru The Forest Trails Over Babbling Brook. Corners Onto Glen Haffy, With Trails, Child's Playground, Fire Pits And More! Views From Every Window, Wraparound Composite Deck, Multiple Walkouts. Large 5 Level Home, Huge Rooms, Crown Mouldings, Hardwood Floors, Wide Open Halls, High Ceilings In W/O Basement. Large Bedrooms, 4th Br In 5th Level Currently Storage. Hardwood Flrs, New Flooring In Kitchen, Laundry Rm And All Baths. Cozy F/R W/Wood Fp, W/O To Patio, Huge Party Room/Rec Room On 4th Level W/Wet Bar, W/O To Patio With Wall To Wall Windows & Elec.Fp, Lowest Level Offers Huge Utility/Storage Rm W/A/G Window & Dbl Closets, Sauna & Shower. Tons Of Updates! Best Location On The Street
Property Features
- Date Listed: Monday, April 24, 2023
- Virtual Tour: View Virtual Tour for 15 Glenn Court
- City: Caledon
- Neighborhood: Rural Caledon
- Major Intersection: Airport Rd./Coolihans Sdrd
- Full Address: 15 Glenn Court, Caledon, L7K 0P3, Ontario, Canada
- Family Room: Hardwood Floor, Fireplace, W/O To Patio
- Living Room: Broadloom, Crown Moulding, Bay Window
- Kitchen: Vinyl Floor, Updated, B/I Appliances
- Listing Brokerage: Ipro Realty Ltd., Brokerage - Disclaimer: The information contained in this listing has not been verified by Ipro Realty Ltd., Brokerage and should be verified by the buyer.

