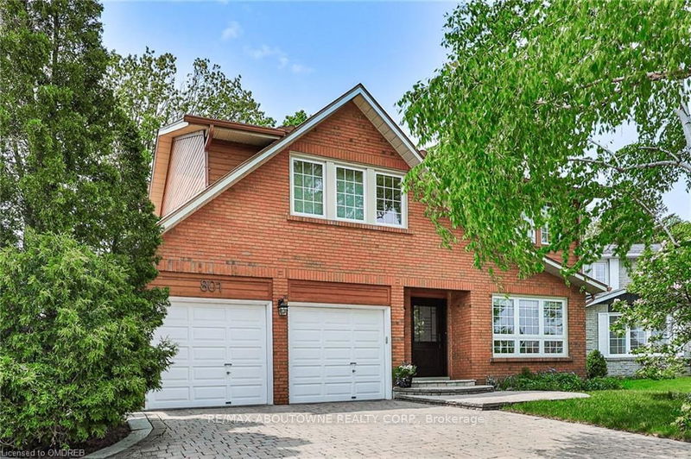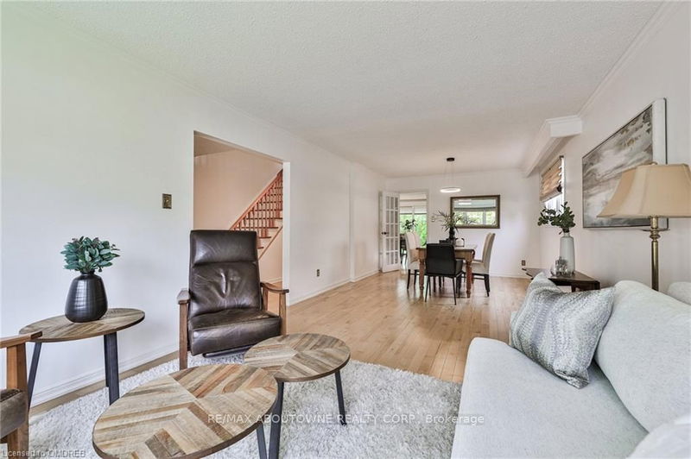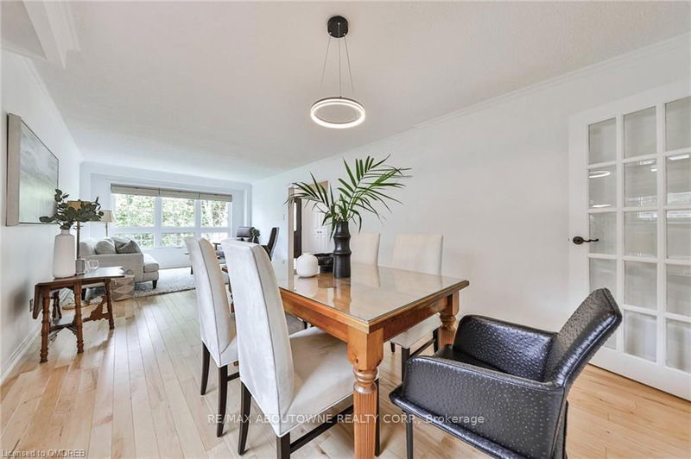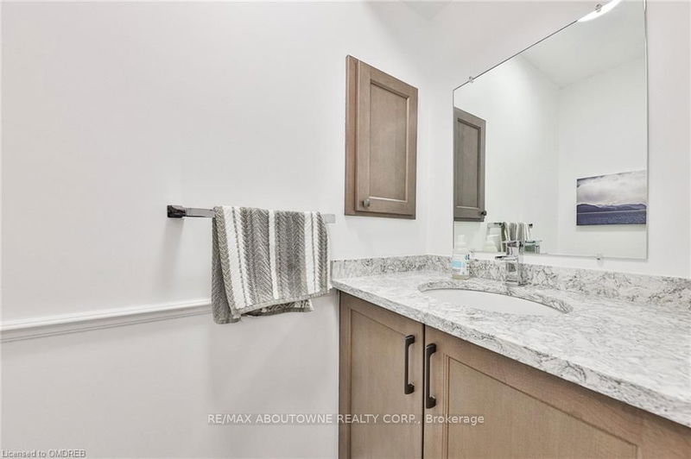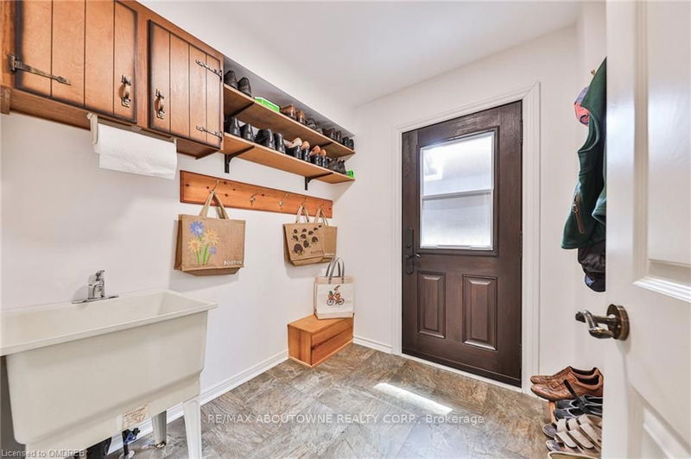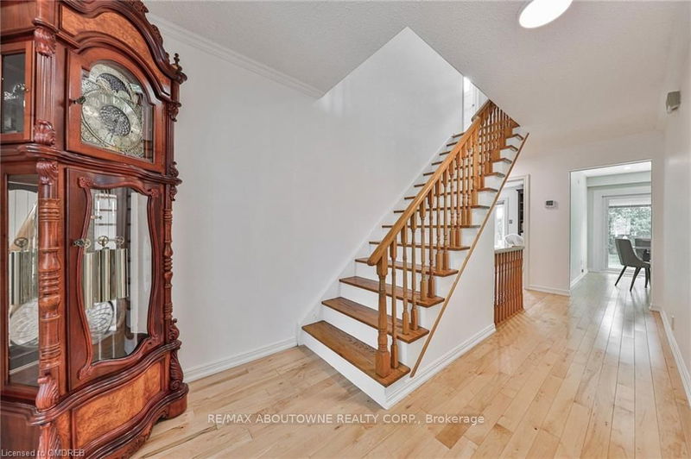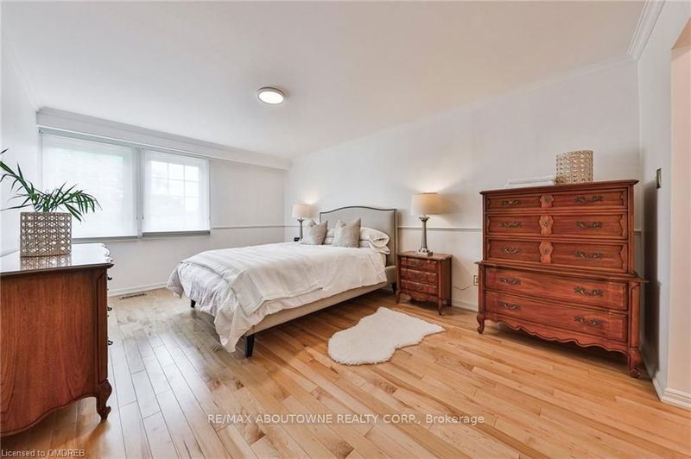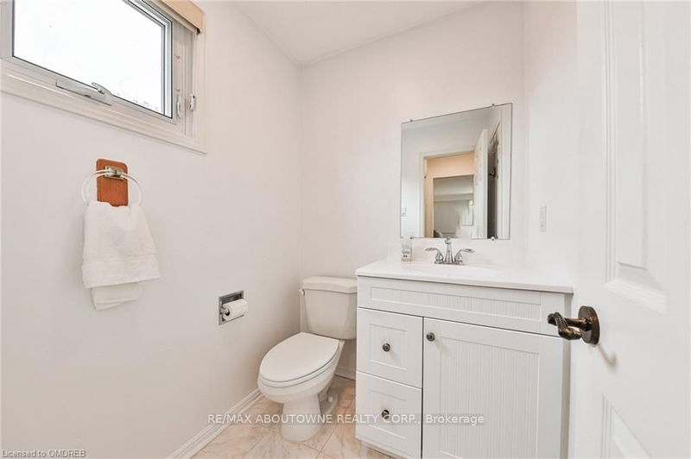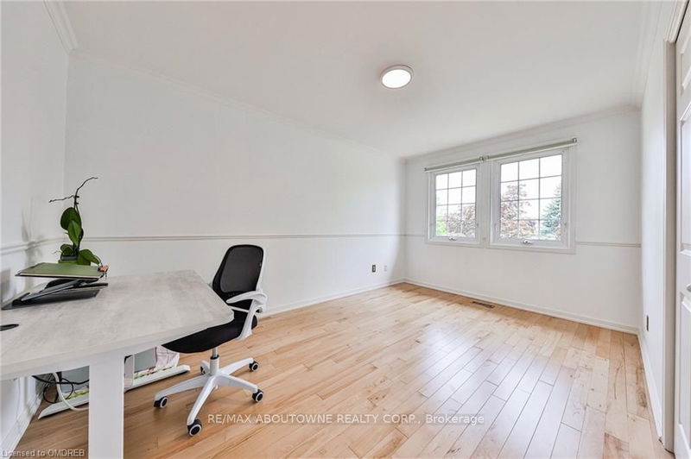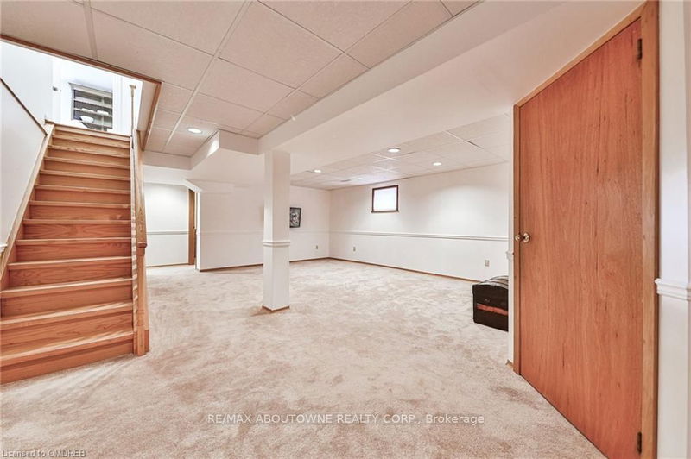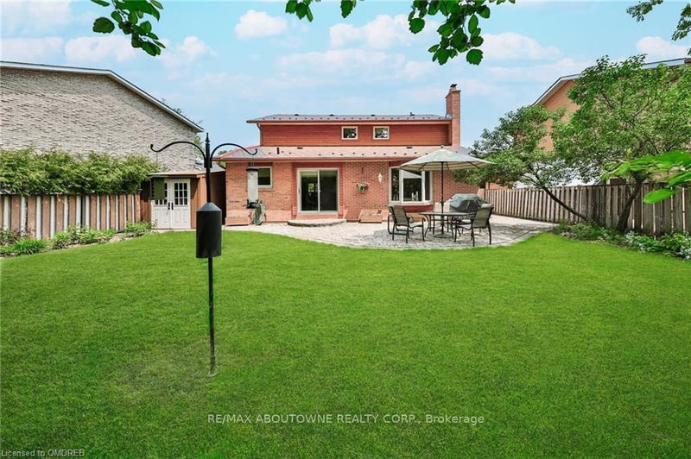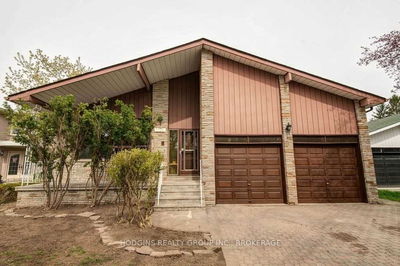Welcome Home To This Meticulously Maintained 4+1 Bedroom Home With Its Own Private Backyard Oasis Backing Onto Huron Park! Located On A Family Friendly Street, It Offers Beautifully Updated Eat-In Kitchen With Cambria Stone Countertops And Walls, Stainless Steel Appliances And Walkout To Large Patio. It Is Perfect For Hosting Parties And Family Gatherings Thanks To Its Adjacent Dining And Living Areas. Family Room Features Fireplace And Large Picture Window That Allows You To Enjoy Lush Surroundings. Hunter Douglas Window Coverings And Hardwood Flooring Throughout. Finished Basement With Spare Bedroom, Full Bathroom And Plenty Of Storage. Walking Distance To Schools, Parks, Trails, Bike Paths, Shopping, Close To Major Highways, Transit, Hospital And Airport. Above Ground: 2103Sq Ft, Below: 1115Sq Ft (Total:3218Sq Ft)
Property Features
- Date Listed: Thursday, May 25, 2023
- Virtual Tour: View Virtual Tour for 801 Damien Way
- City: Mississauga
- Neighborhood: Erindale
- Major Intersection: Mavis Rd/Queensway
- Full Address: 801 Damien Way, Mississauga, L5C 3C3, Ontario, Canada
- Living Room: Combined W/Dining
- Kitchen: Main
- Family Room: Main
- Listing Brokerage: Re/Max Aboutowne Realty Corp. - Disclaimer: The information contained in this listing has not been verified by Re/Max Aboutowne Realty Corp. and should be verified by the buyer.


