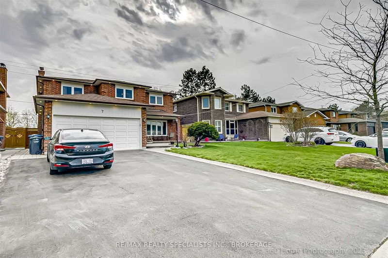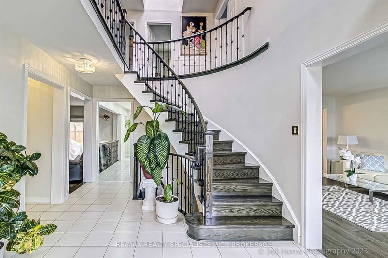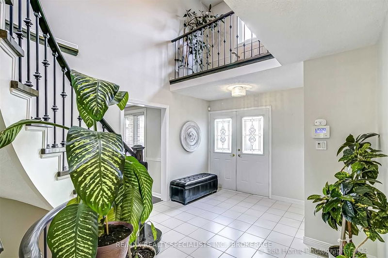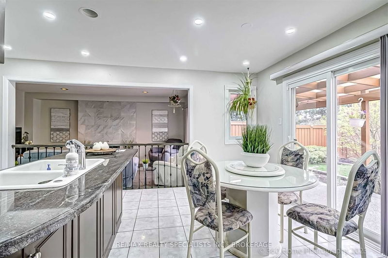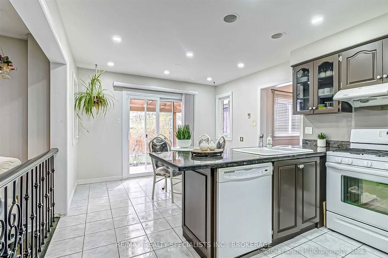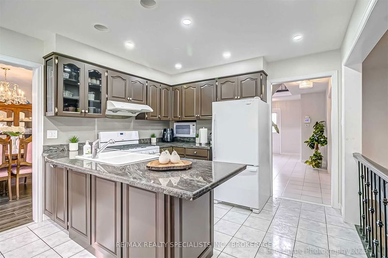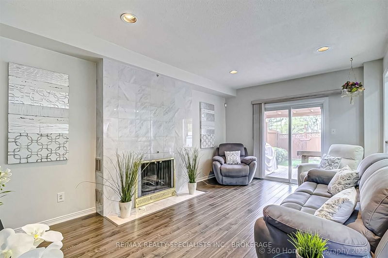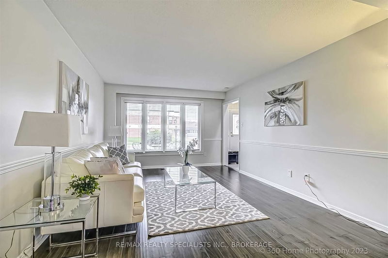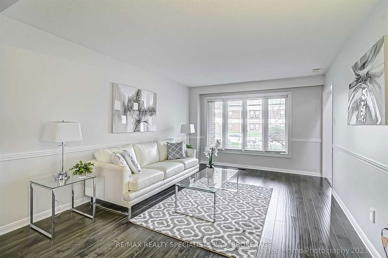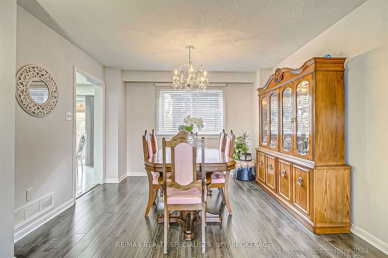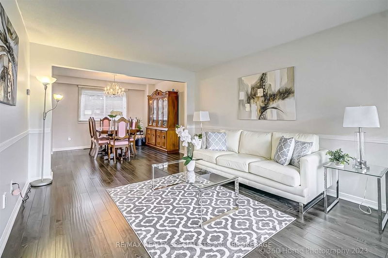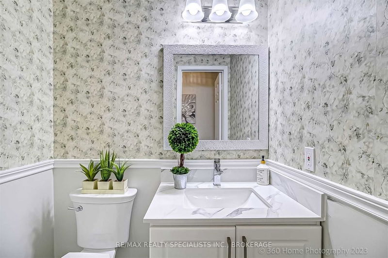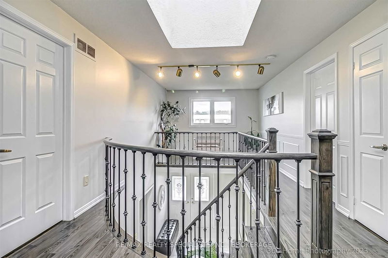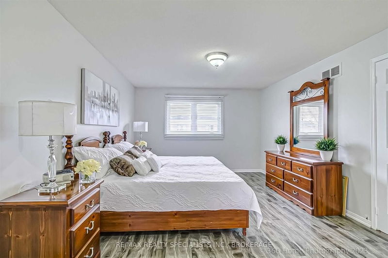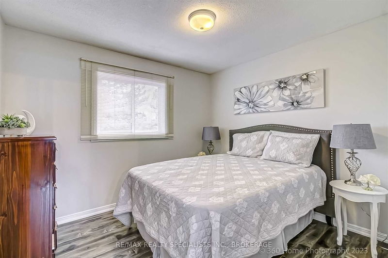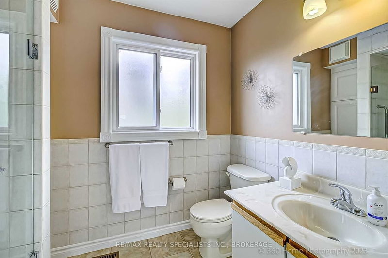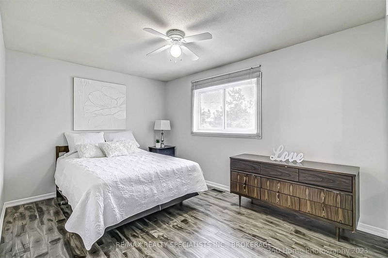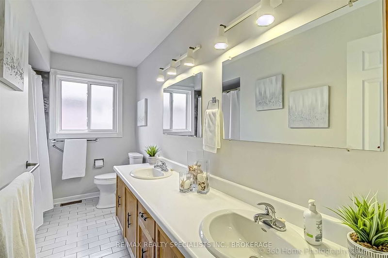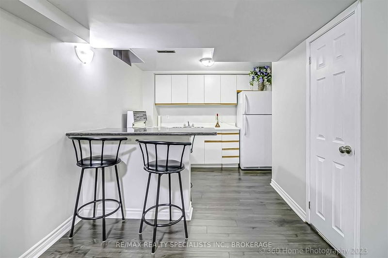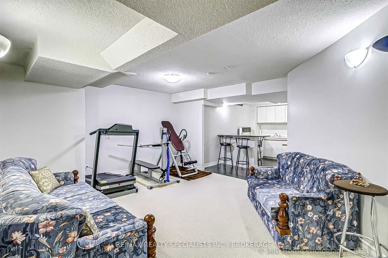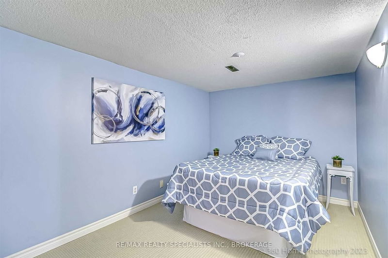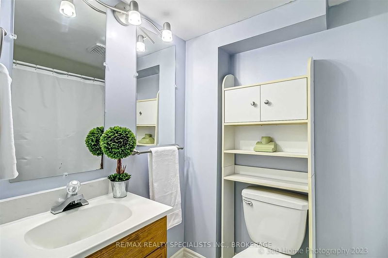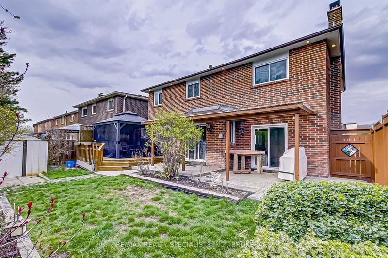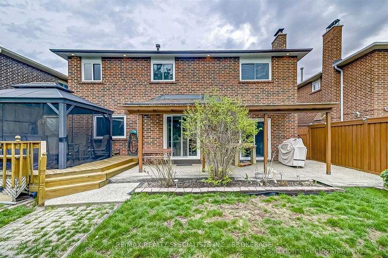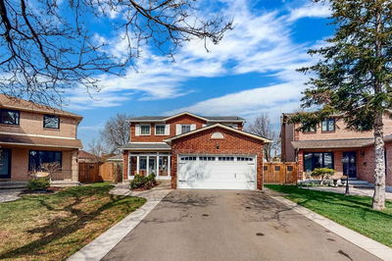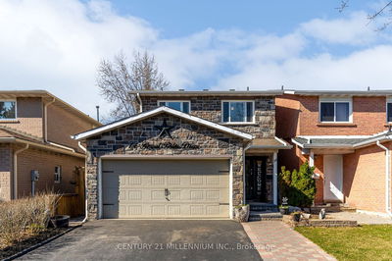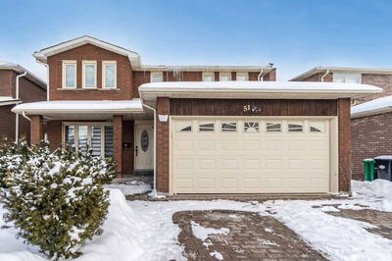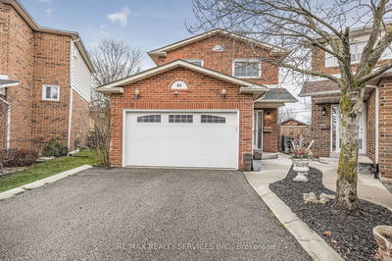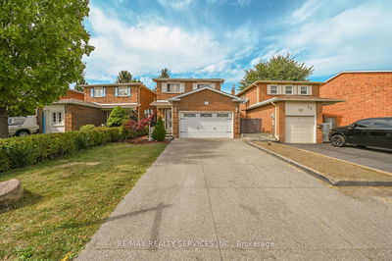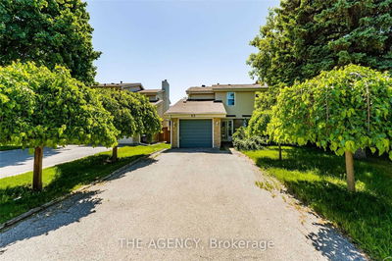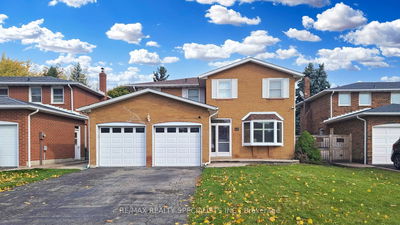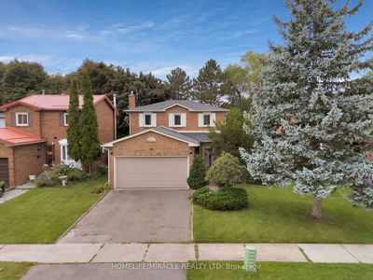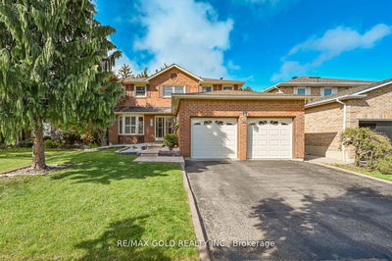Sun. May 28Tth Open House -2:400 Pm Legal Basement Apt. W/Separate Entrance, 2nd Kitchen - Well Cared For Heart Lake Home, Freshly Painted, Quality Laminate Throughout, Upgraded Stairs, Updated Bathrooms, Wood-Burning Fireplace, Master Bedroom W/His & Hers Closets. Finished Bsmt. Large Backyard Deck W/Gazebo, Sprinkler System & Exterior Pot Lights. Neighbourhood Features Montessori School & French Immersion, Richvale Park, Boreham Park & Shopping. Minutes To Heart Lake Conservation Area & Much, Much More!!
Property Features
- Date Listed: Monday, April 24, 2023
- City: Brampton
- Neighborhood: Heart Lake
- Major Intersection: Kennedy Rd. & Richvale Dr.
- Full Address: 7 Monte Vista Trail, Brampton, L6Z 1Y2, Ontario, Canada
- Living Room: Chair Rail, Laminate
- Family Room: Fireplace, W/O To Yard, Pot Lights
- Living Room: Broadloom
- Kitchen: Laminate, Open Concept, Breakfast Bar
- Listing Brokerage: Re/Max Realty Specialists Inc., Brokerage - Disclaimer: The information contained in this listing has not been verified by Re/Max Realty Specialists Inc., Brokerage and should be verified by the buyer.

