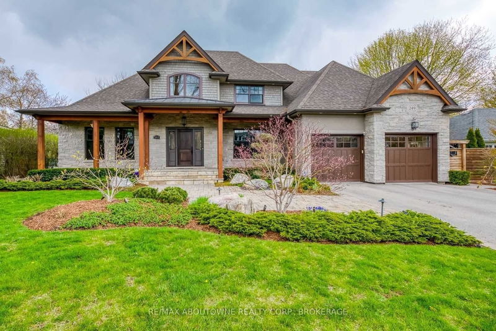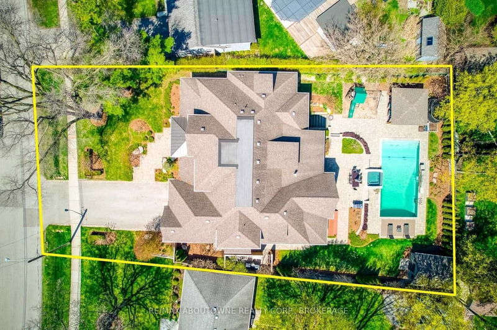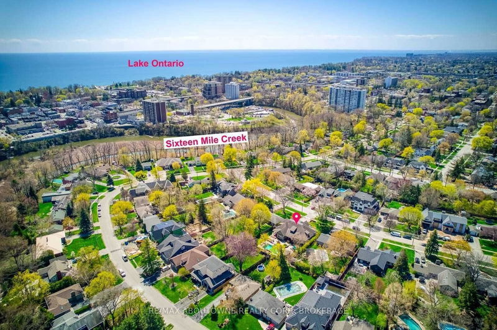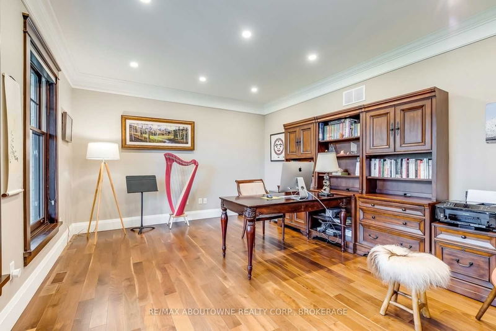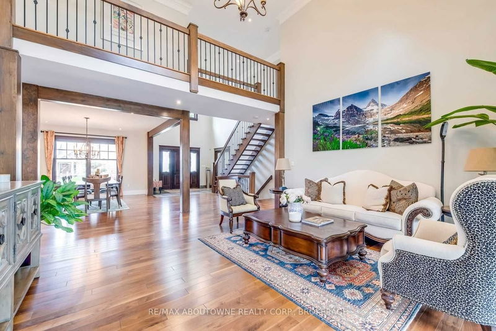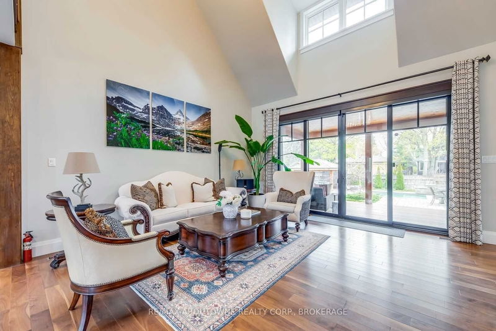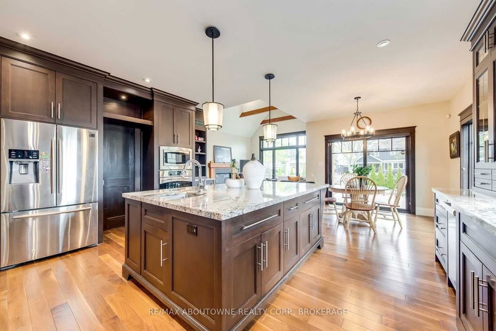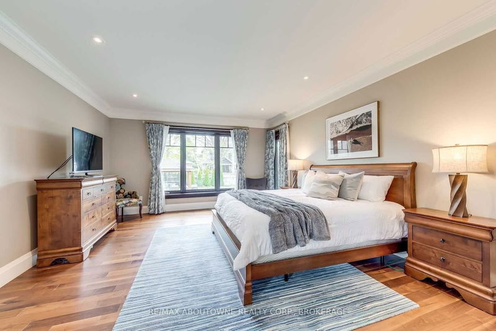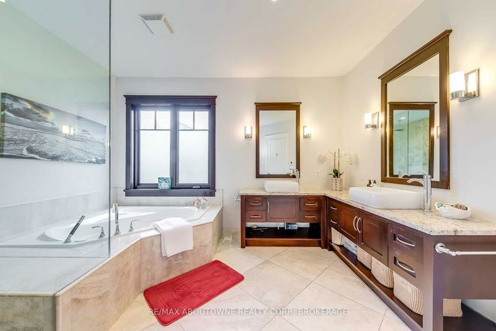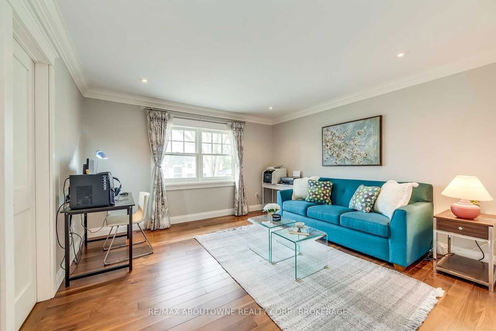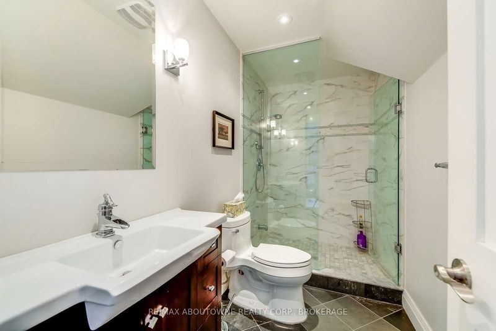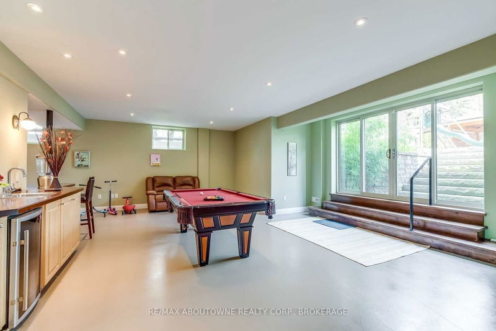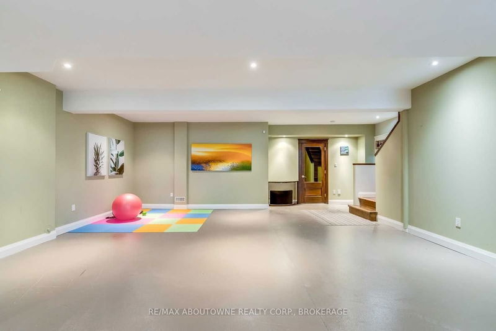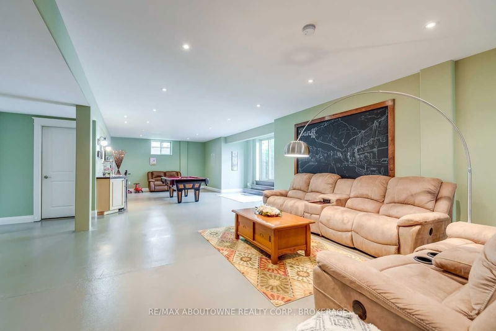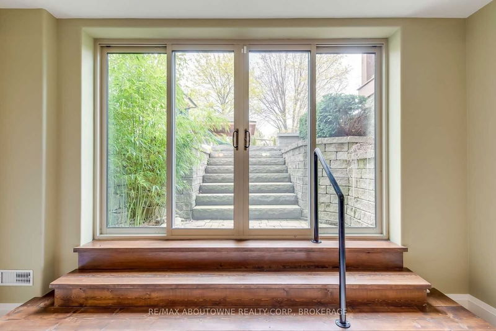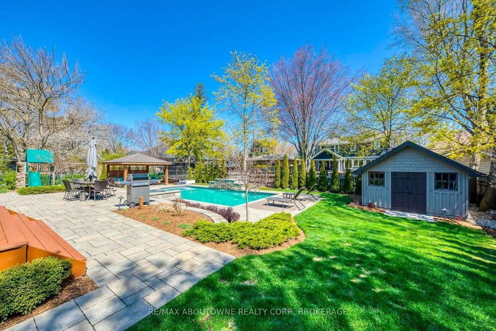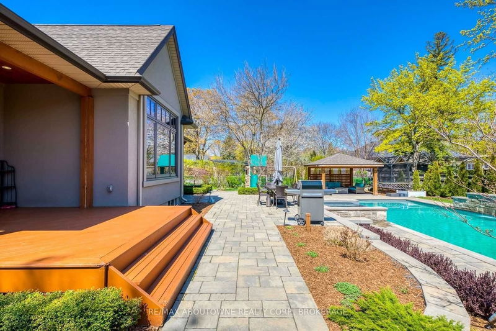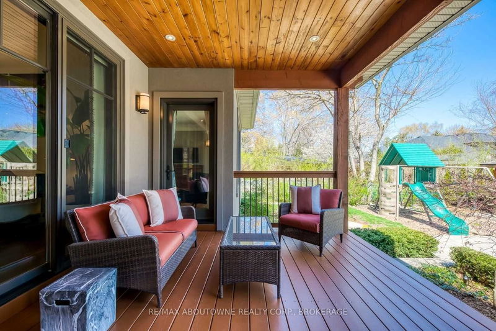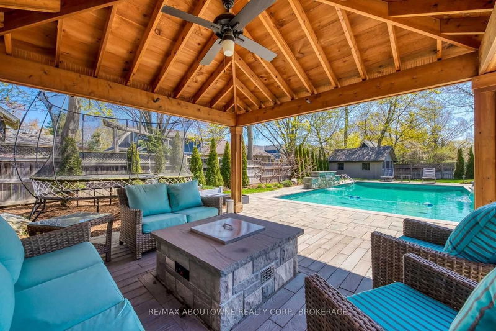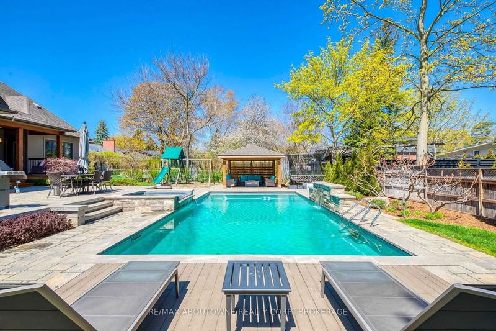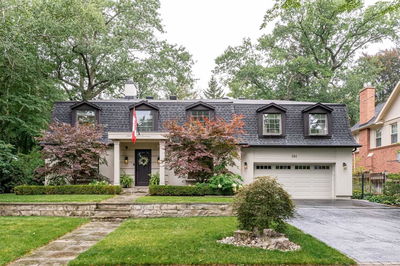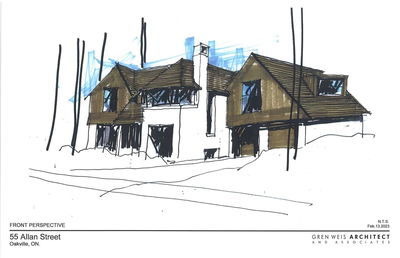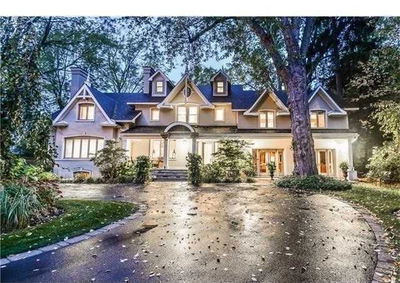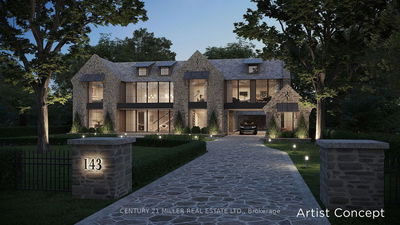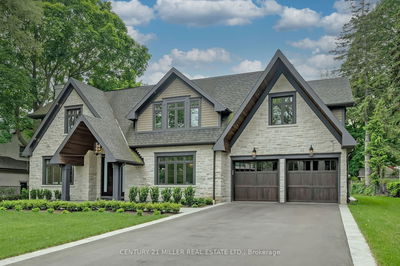Amazing Custom Built Home W/Sense Of Flowing Space! Sitting On A 80X170 Foot Lot And Just A Short Walk To Downtown And Lake. At Approximately 4300 Sf Plus A Finished Walk-Up Basement, This Home Represents Quality From Top To Bottom! The Open Concept Floor Plan Features A Gorgeous Large Kitchen By Misani With A Huge 5' X 8' Island And Walk-In Pantry. Luxury Appliances, Under-Mount Lighting And Glass Cabinetry Add A Touches Of Elegance. Oversized Windows And Doors In The Kitchen, Family And Living Rooms Create An Expansive Vista Of The Backyard And Draws An Abundance Of Natural Light. A Formal Dining Room, Den/Office And Easter Retreat With A Large Walk-In Closet And Heated Floors In The Ensuite Completes The Main Level. Upstairs Offers Four Spacious Bedrooms And Three Bathroom. Two Of The Bedrooms Have Ensuites Which Are Ideal For Teenagers, Parents Or Longer Term Guests. 2800 Sf Of Space In The Finished Walk-Up Basement. All Will Enjoy The Recreation/Games Area And Wet Bar.
Property Features
- Date Listed: Tuesday, April 25, 2023
- Virtual Tour: View Virtual Tour for 249 Oakwood Crescent
- City: Oakville
- Neighborhood: Old Oakville
- Full Address: 249 Oakwood Crescent, Oakville, L6K 3M7, Ontario, Canada
- Kitchen: Modern Kitchen, Granite Counter, W/O To Porch
- Living Room: Hardwood Floor, Vaulted Ceiling, W/O To Porch
- Listing Brokerage: Re/Max Aboutowne Realty Corp., Brokerage - Disclaimer: The information contained in this listing has not been verified by Re/Max Aboutowne Realty Corp., Brokerage and should be verified by the buyer.

