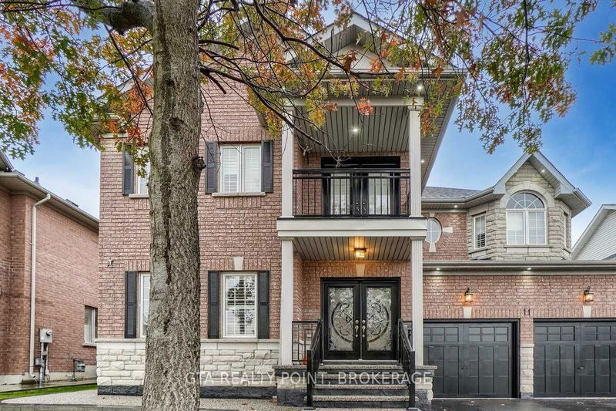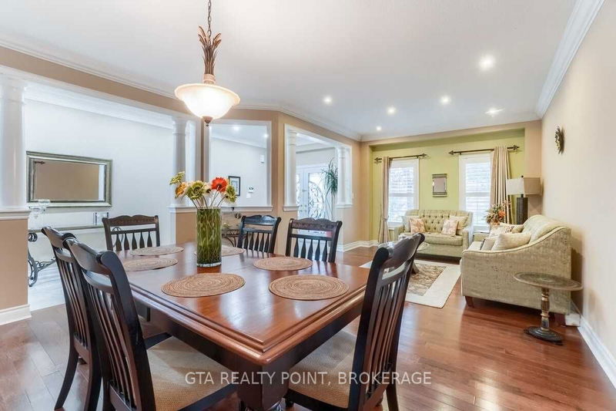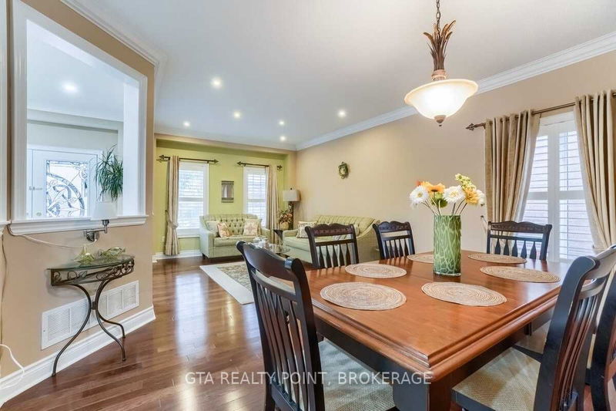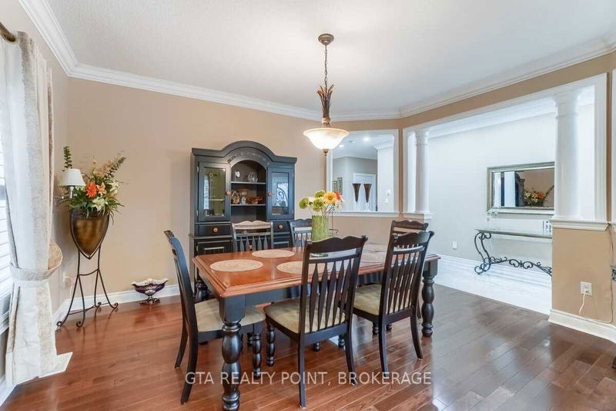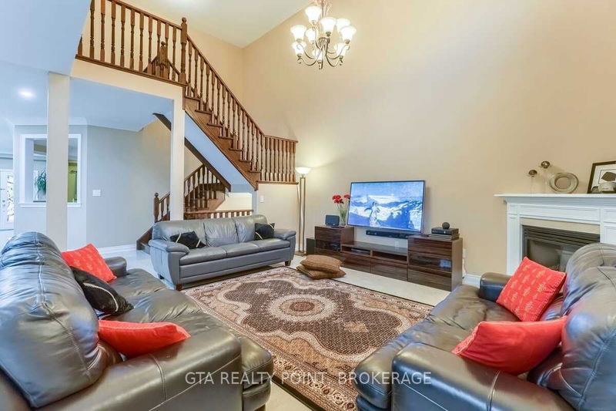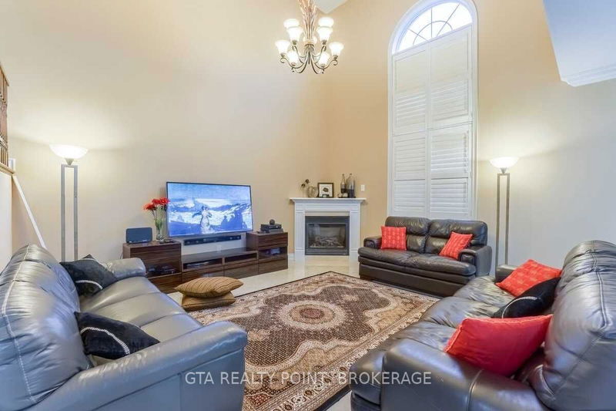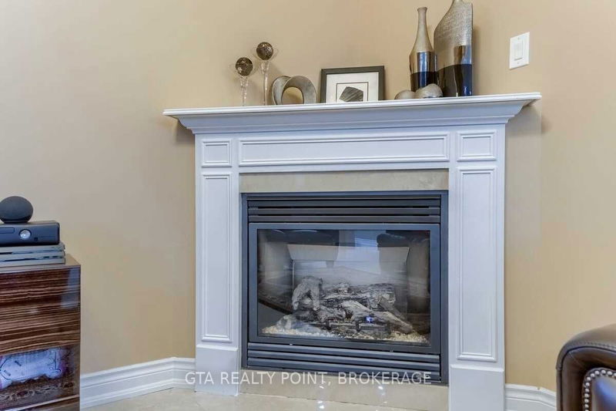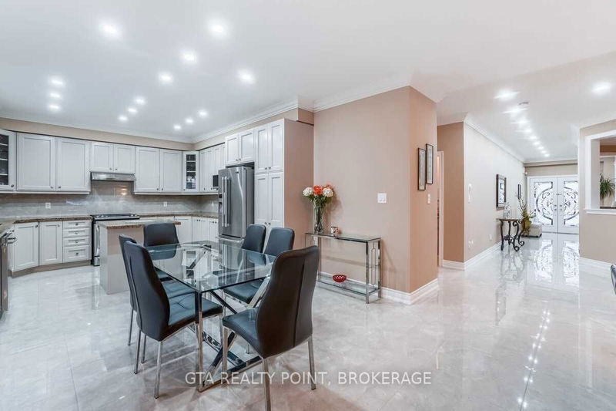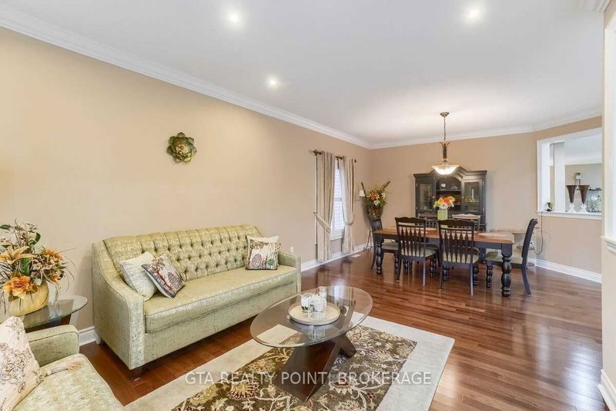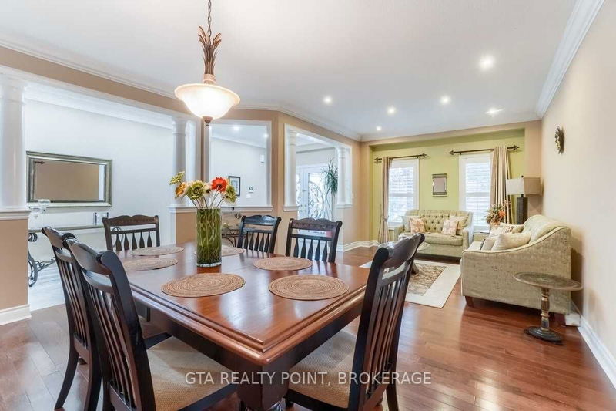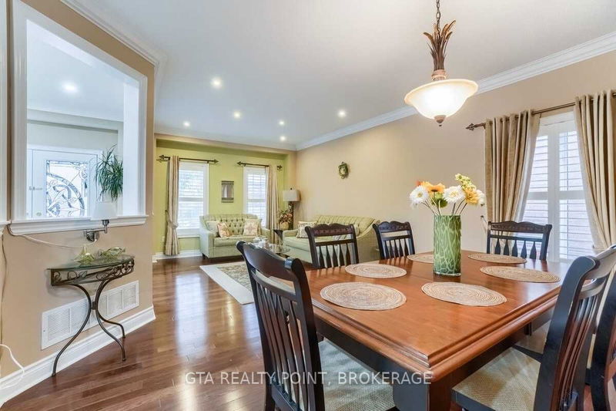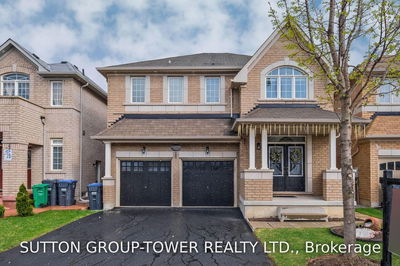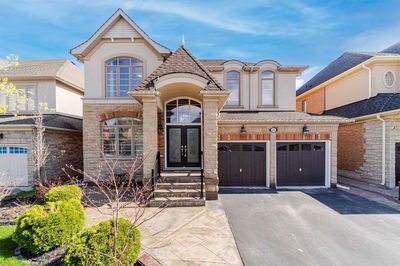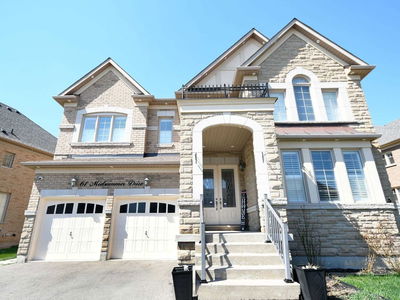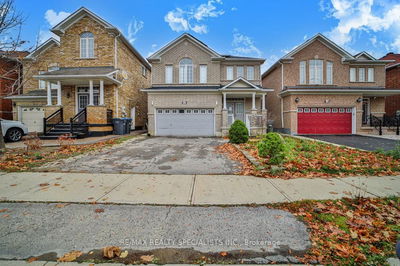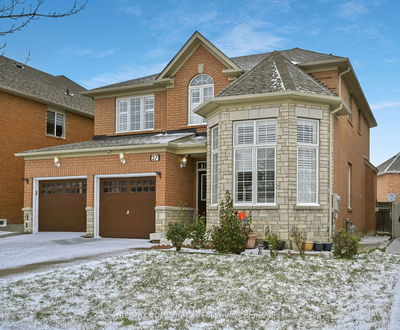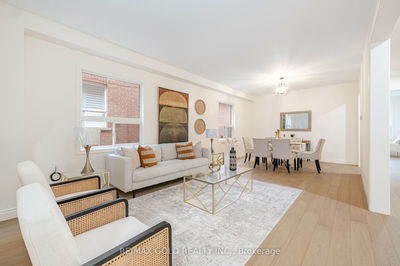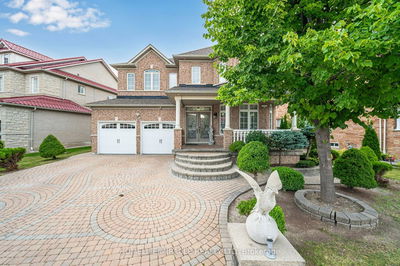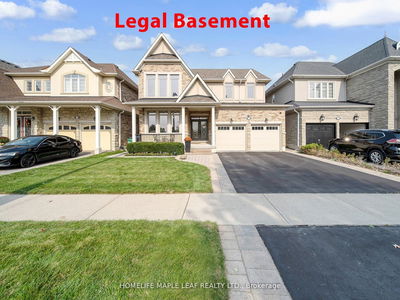Stunning Executive Home. 3325 Sq.Ft.Plus Finished Basement With Side Entrance.In High Demand Castlemore Area. Loaded With Upgrades & Designer Finishes. Features Inc 9Ft Ceiling On Main, Crown Moulding, Pot Lights, Granite Countertops In Kitchen & All Washrooms, Newly Renovated Main Floor With Porcelain Tiles, Newly Renovated & Upgraded Kit Cabinets & Wr With Granite C/Top Freshly Painted. Close To Transit, Shopping, Schools.
Property Features
- Date Listed: Monday, April 24, 2023
- Virtual Tour: View Virtual Tour for 11 Prince Edward Boulevard
- City: Brampton
- Neighborhood: Bram East
- Full Address: 11 Prince Edward Boulevard, Brampton, L6P 2H6, Ontario, Canada
- Family Room: Ceramic Floor, Gas Fireplace, Open Concept
- Kitchen: Ceramic Floor, Breakfast Area
- Listing Brokerage: Gta Realty Point, Brokerage - Disclaimer: The information contained in this listing has not been verified by Gta Realty Point, Brokerage and should be verified by the buyer.

