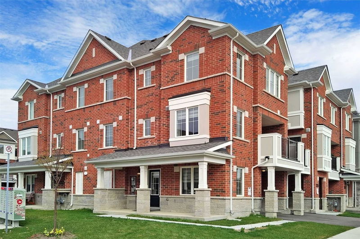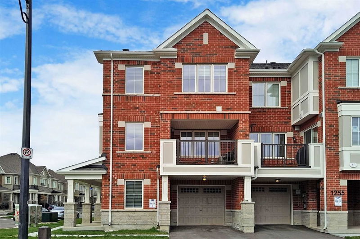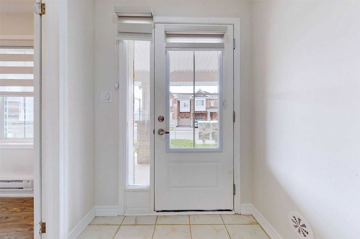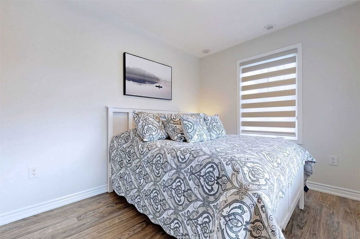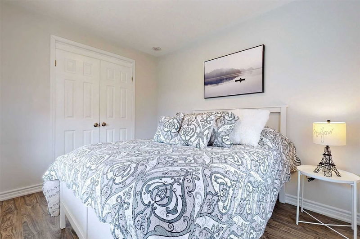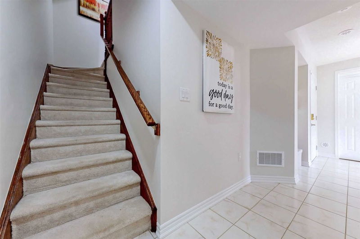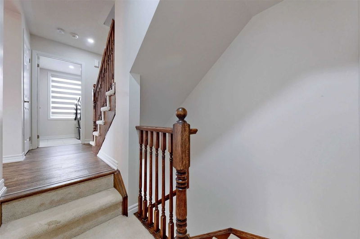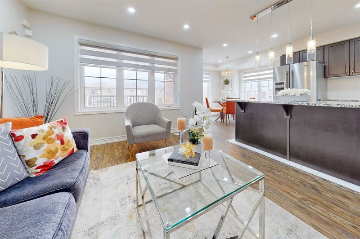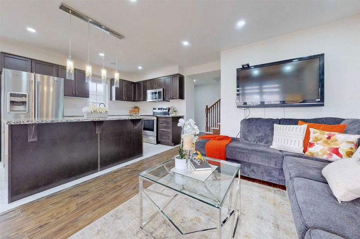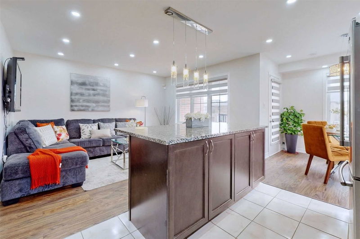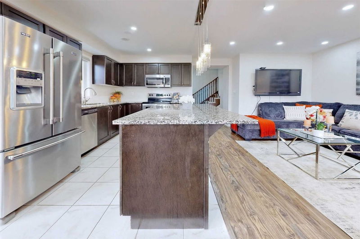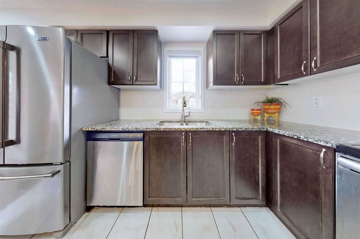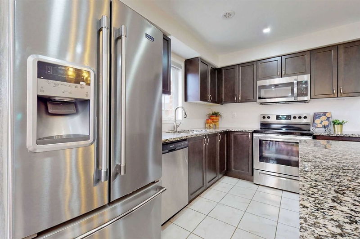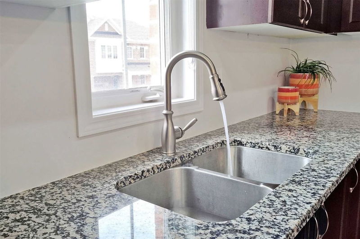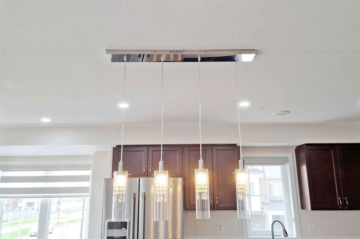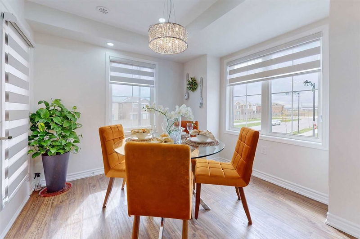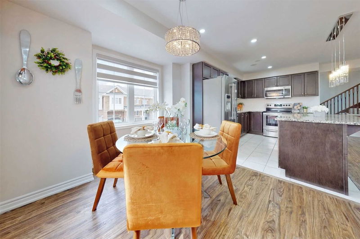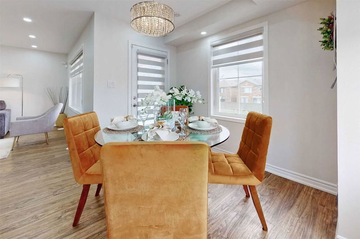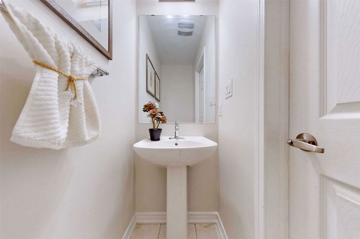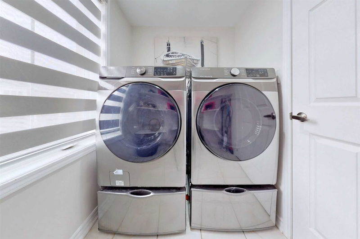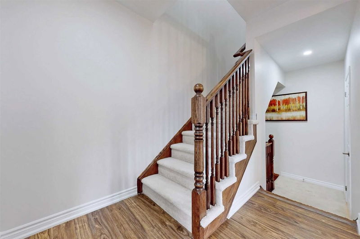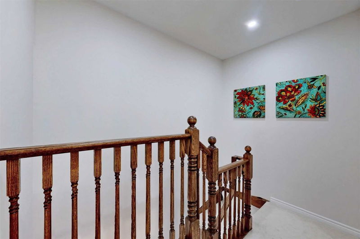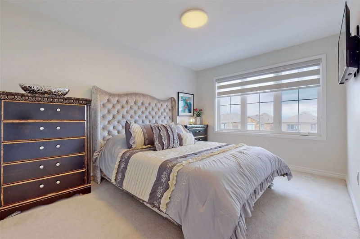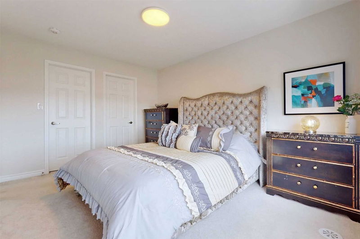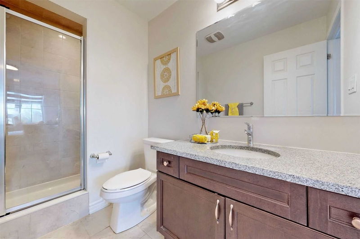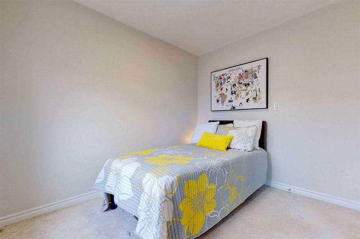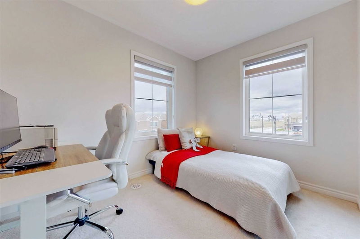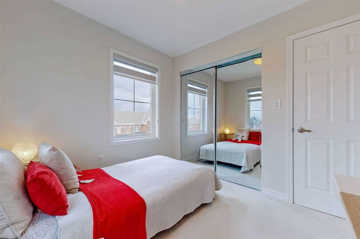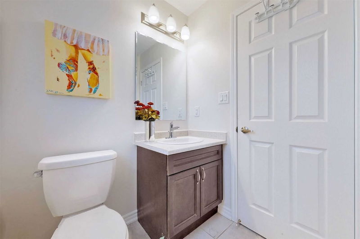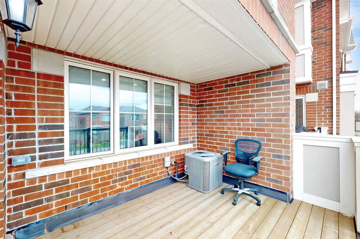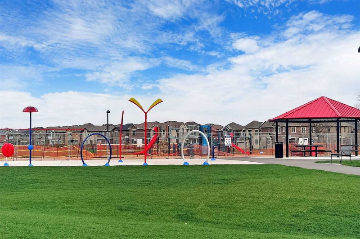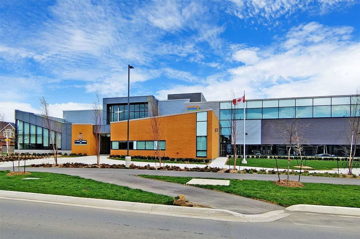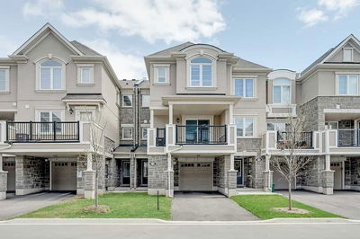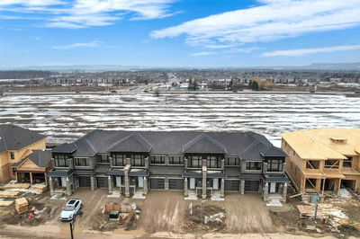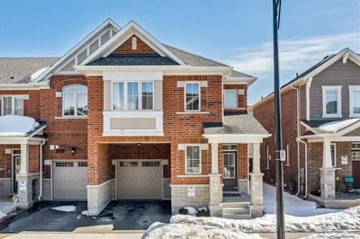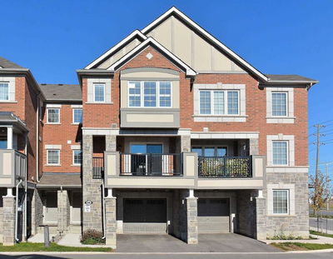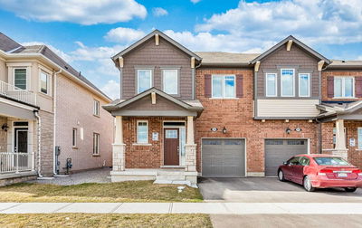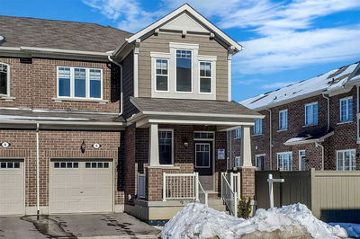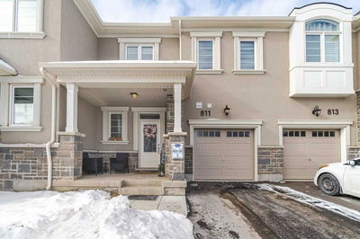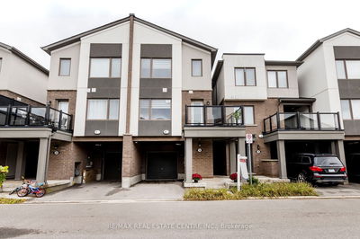Simply Gorgeous & One Year New Mattamy's Fully Freehold 3 Beds & 3 Baths Corner Townhouse Located On A Quiet Street With No Direct Neighbours In The Front. Premium Extra Wide Corner Lot W/Covered Front Porch, All Brick & Stone Elevation. Modern Open Concept Floor Plan. Bright, Sunlight Filled & Tastefully Upgraded Throughout With Quartz Counters, Modern Vinyl Floors, Pot Lights, Smooth Ceilings, Zebra Blinds & Main Floor Den To Name A Few. Modern Eat-In Kitchen With Quartz Counters, Centre Island, Pot Lights, Stainless Steel Appliances & O/Looking Large Family Room. Sep Dining Area W/Walk-Out To Open Balcony. Convenient 2nd Floor Laundry Room W/Ceramic Floors & Window. Three Good Size Bedrooms On Third Level. Primary Bedroom W/Walk-In Closet & 3Pc Ensuite Incl Standing Shower & Quartz Counter. Other Two Bedrooms W/Mirrored Closets. Gorgeous Views Of The Escarpments From Third Level Bedrooms. Conveniently Located Close To Parks, Schools, Shopping, Hospital, Sports Centre & More.
Property Features
- Date Listed: Tuesday, April 25, 2023
- Virtual Tour: View Virtual Tour for 1253 Walnut Landing N/A
- City: Milton
- Neighborhood: Cobban
- Full Address: 1253 Walnut Landing N/A, Milton, L9E 1S3, Ontario, Canada
- Family Room: Vinyl Floor, Pot Lights, Open Concept
- Kitchen: Quartz Counter, Pot Lights, Centre Island
- Listing Brokerage: Homelife/Miracle Realty Ltd, Brokerage - Disclaimer: The information contained in this listing has not been verified by Homelife/Miracle Realty Ltd, Brokerage and should be verified by the buyer.

