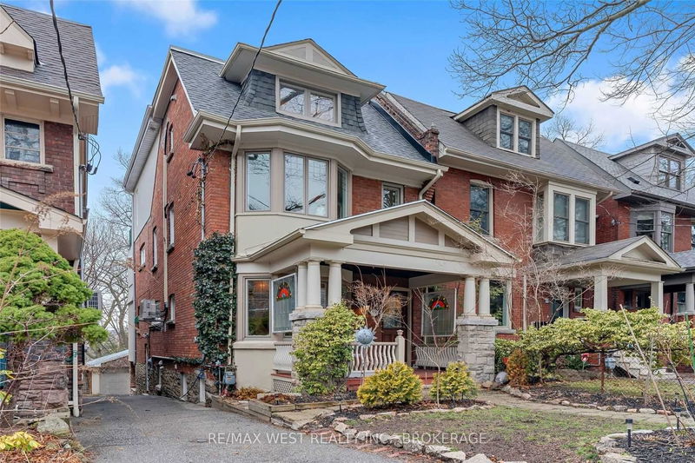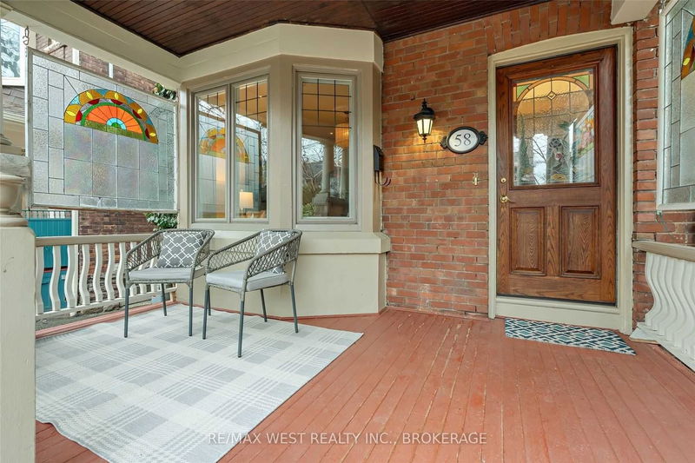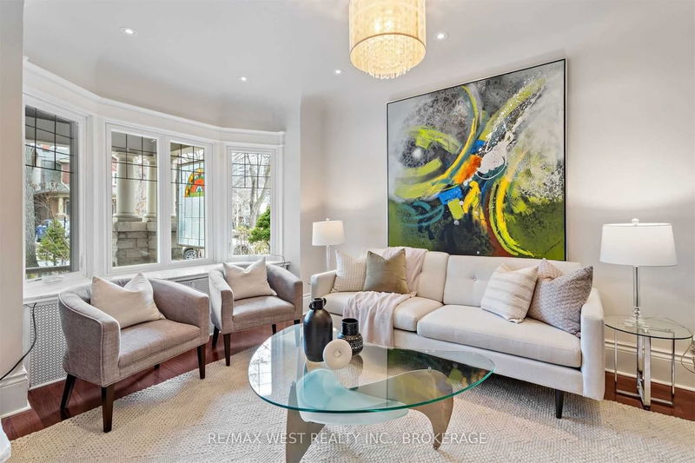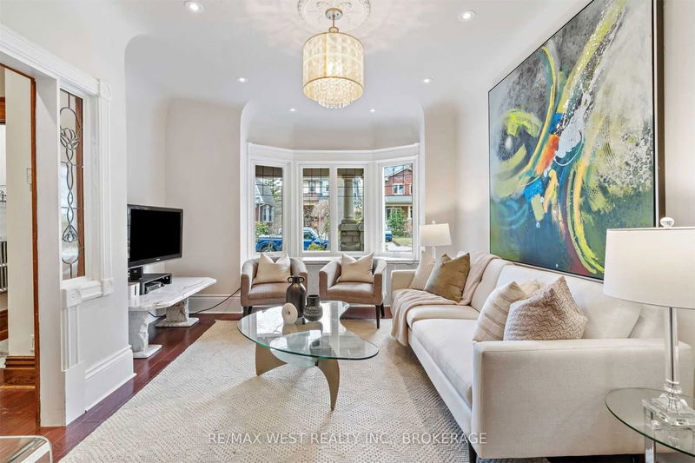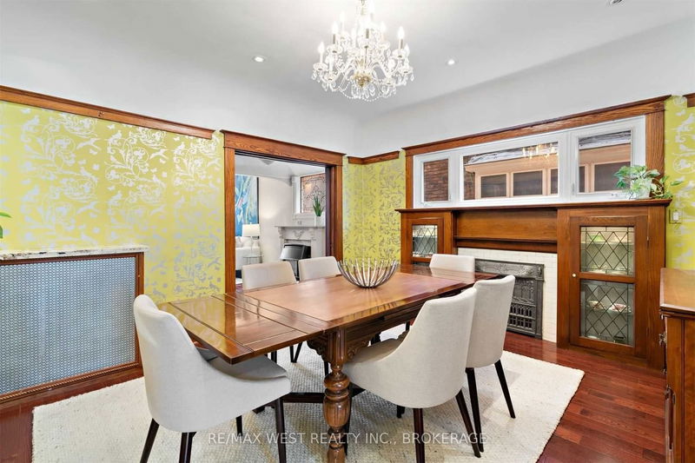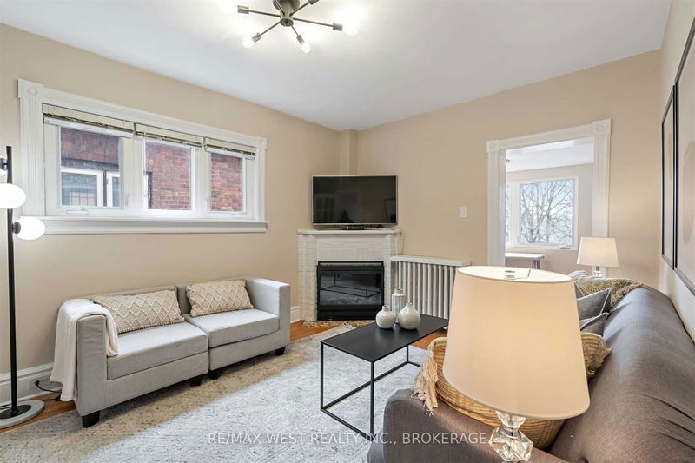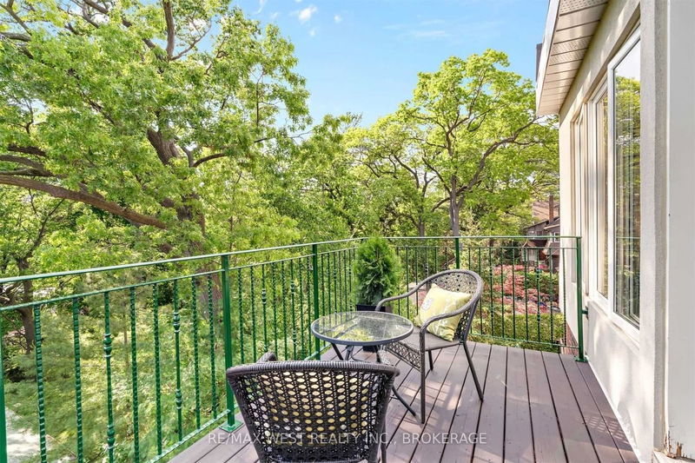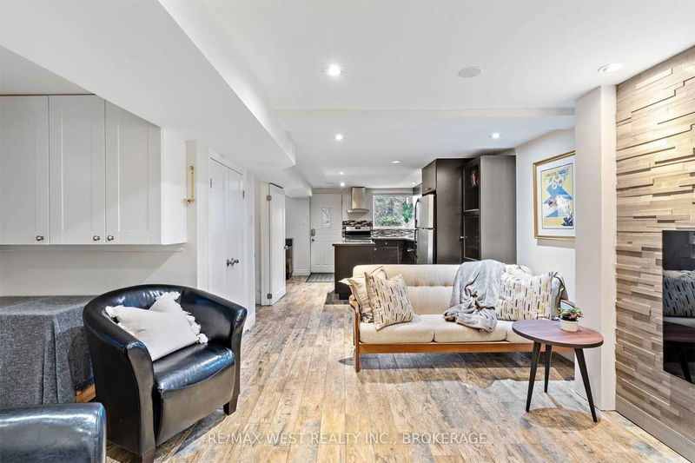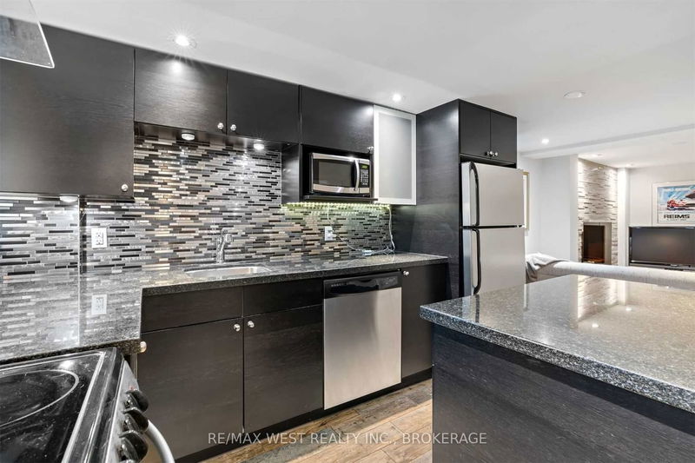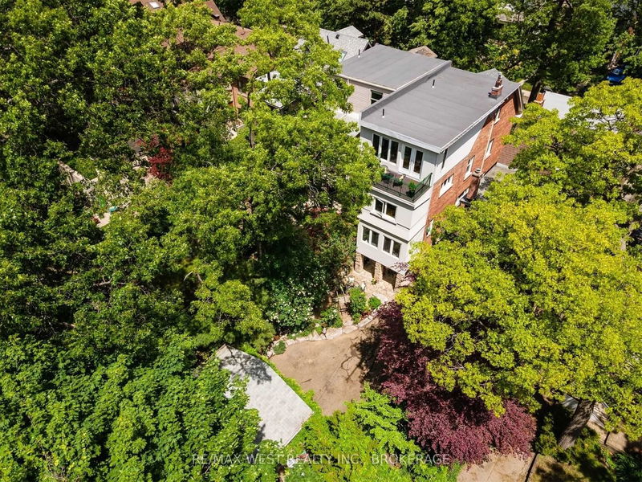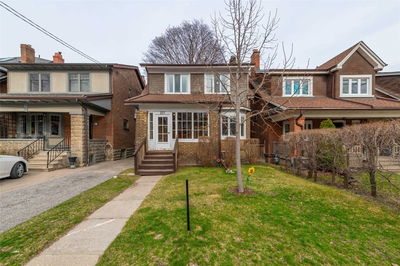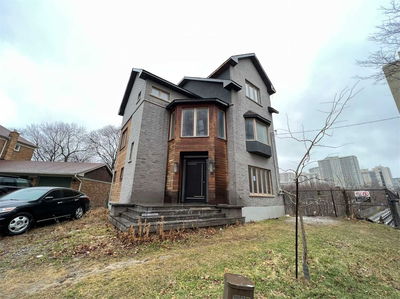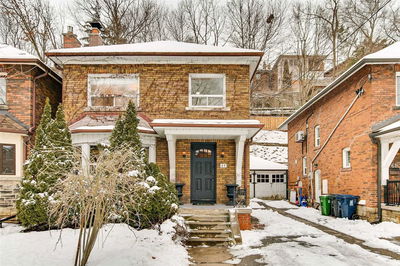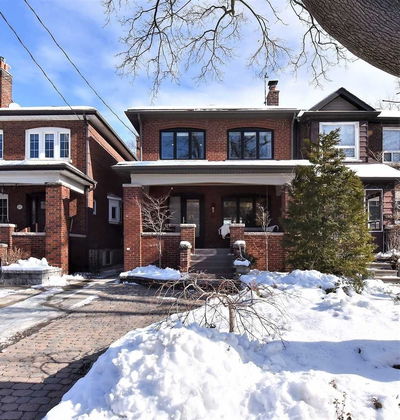Magnificent 3 Storey High Park Home On Majestic 221 Ft Ravine Lot. Over 3800 Sq Ft Of Living Space Including Lower Level Apartment. Walk To Junction & Bloor West, High Park, Subway And Top Rated Humberside Ci. Welcoming Verandah & Large Foyer With Generous Closet. Tons Of Original Character Including Stained & Leaded Glass & Original Trim. Main Floor Has 9 Ft Ceilings, Updated Hardwood & Pot Lights Throughout. Bright Living Room With Bay Window & Spacious Dining Room With Decorative Fireplace. Renovated Kitchen With Granite Counters, Stainless Steel Appliances, Breakfast Bar & Casual Dining Area. 2nd Floor Has 3 Very Generous Bedrooms, 4 Piece Bath & Recently Refinished Hardwood. Back Bedroom Has Fireplace & Adjoining Sunroom Overlooking Ravine. Spectacular 3rd Floor Primary Suite Has Spa-Like Ensuite Bath With Heated Floor & Separate Shower. Wall-To-Wall Windows & Balcony Offer Stunning Views Of Ravine & Gorgeous Sunsets. Suite Also Includes Huge Walk-In Dressing Room With Laundry.
Property Features
- Date Listed: Tuesday, April 25, 2023
- Virtual Tour: View Virtual Tour for 58 Pine Crest Road
- City: Toronto
- Neighborhood: High Park North
- Full Address: 58 Pine Crest Road, Toronto, M6P 3G5, Ontario, Canada
- Kitchen: Granite Counter, Stainless Steel Appl, Breakfast Area
- Kitchen: Granite Counter, Combined W/Living, W/O To Patio
- Listing Brokerage: Re/Max West Realty Inc., Brokerage - Disclaimer: The information contained in this listing has not been verified by Re/Max West Realty Inc., Brokerage and should be verified by the buyer.

