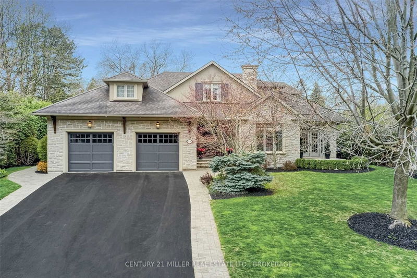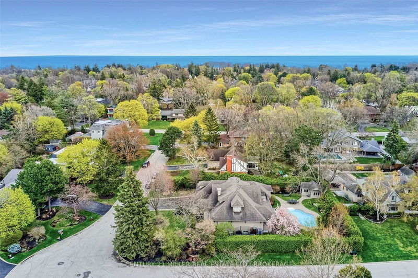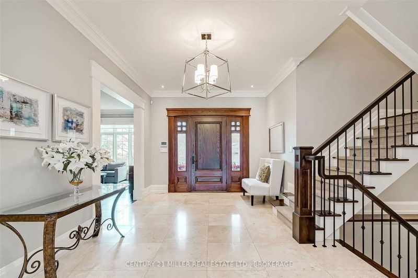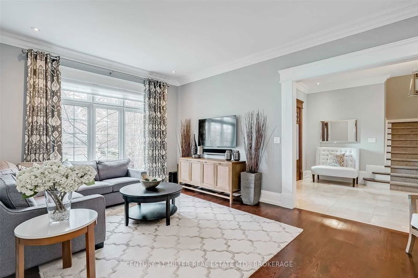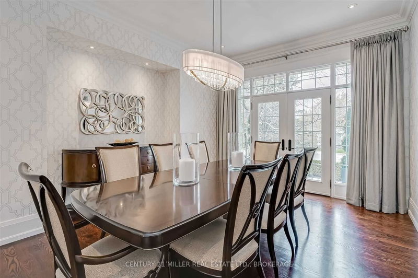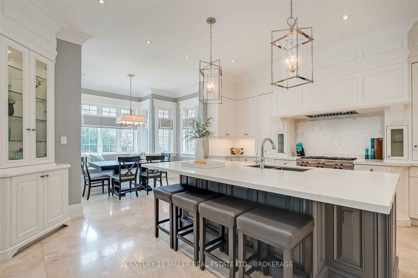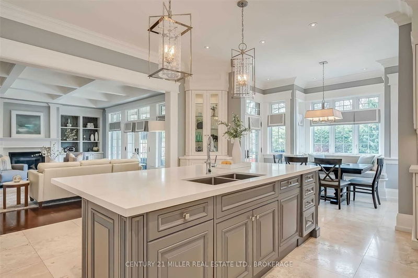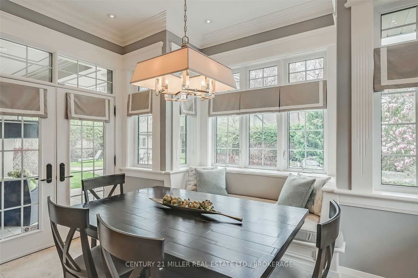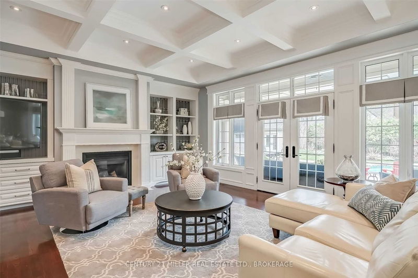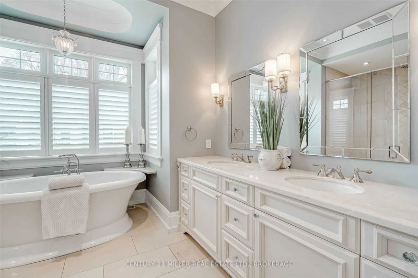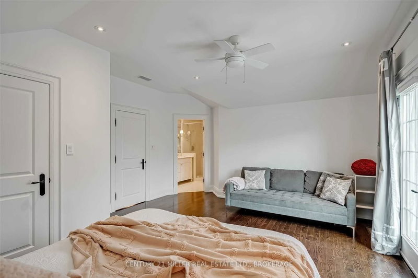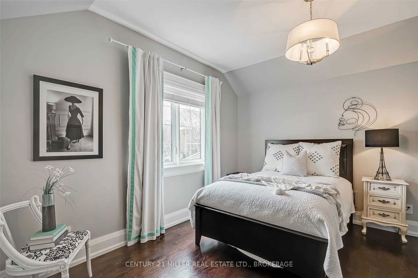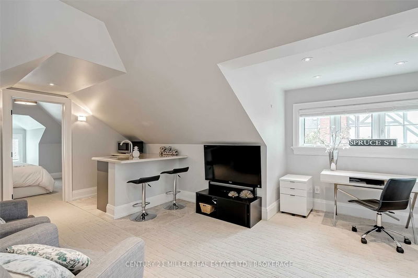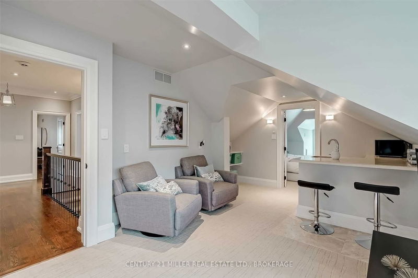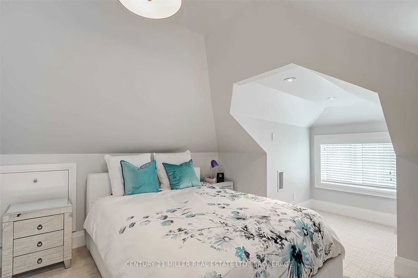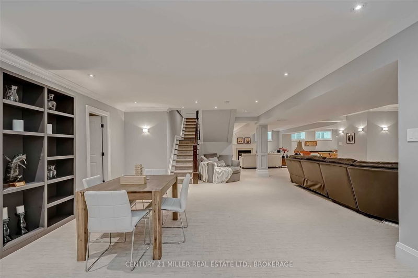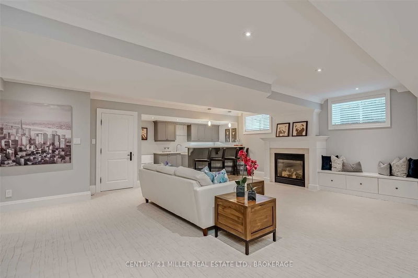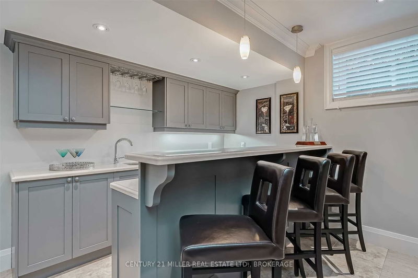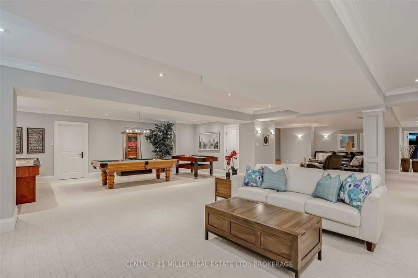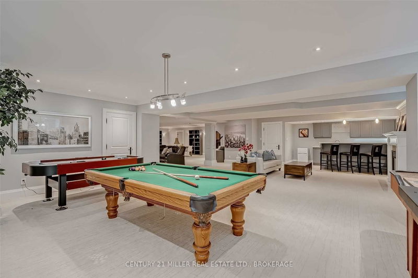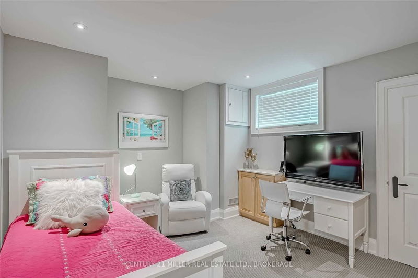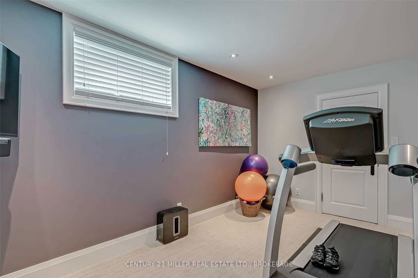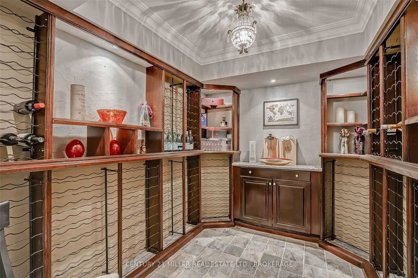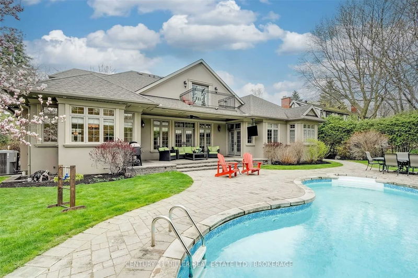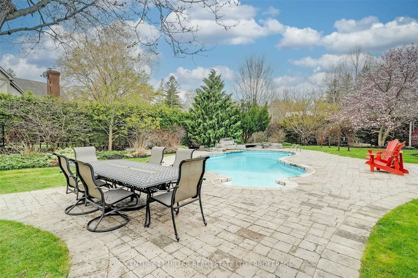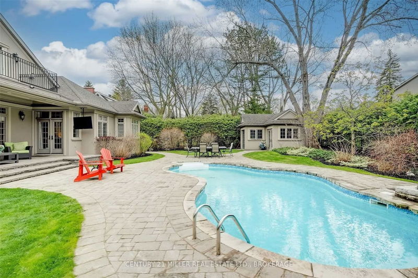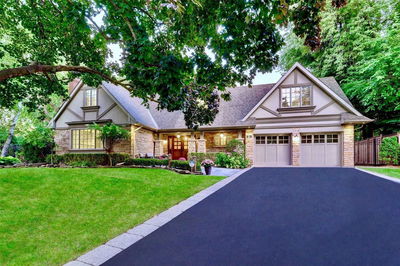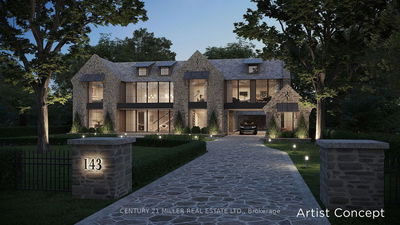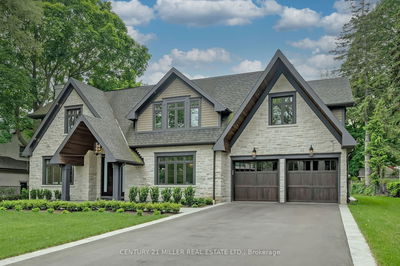Upscale Traditional Family Home With Refined Aesthetic. Expansive Windows, Abundance Of Finely Crafted Millwork & Purposeful Layout. Office, Mudroom, Formal Living & Dining. Exquisite Chef's Kitchen With Servery & Solarium-Style Breakfast. Main Floor Prim. Retreat. All Beds With Ensuites, Second Prim. + In-Law Suite On 2nd Floor. Main Laundry. Lower With Gym, Rec, Bar, Games, Wine Cellar, Steam Shower, Bed & Bath. 8,072Sf Of Living Space, 5+2 Beds, 6.5 Baths.
Property Features
- Date Listed: Tuesday, April 25, 2023
- Virtual Tour: View Virtual Tour for 238 Cardinal Drive
- City: Oakville
- Neighborhood: Eastlake
- Full Address: 238 Cardinal Drive, Oakville, L6J 4P2, Ontario, Canada
- Kitchen: Main
- Family Room: Main
- Listing Brokerage: Century 21 Miller Real Estate Ltd., Brokerage - Disclaimer: The information contained in this listing has not been verified by Century 21 Miller Real Estate Ltd., Brokerage and should be verified by the buyer.

