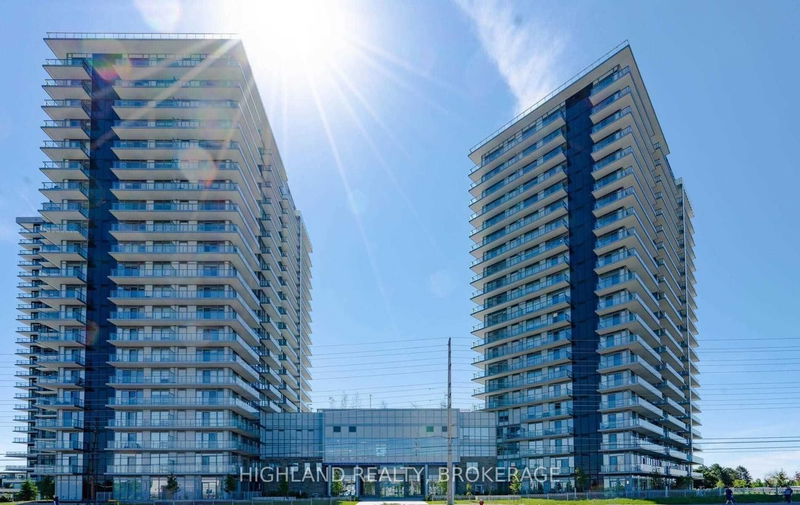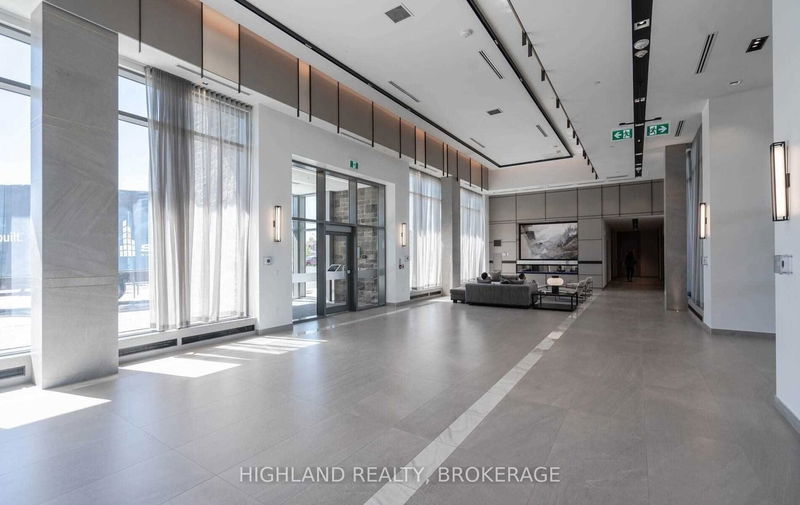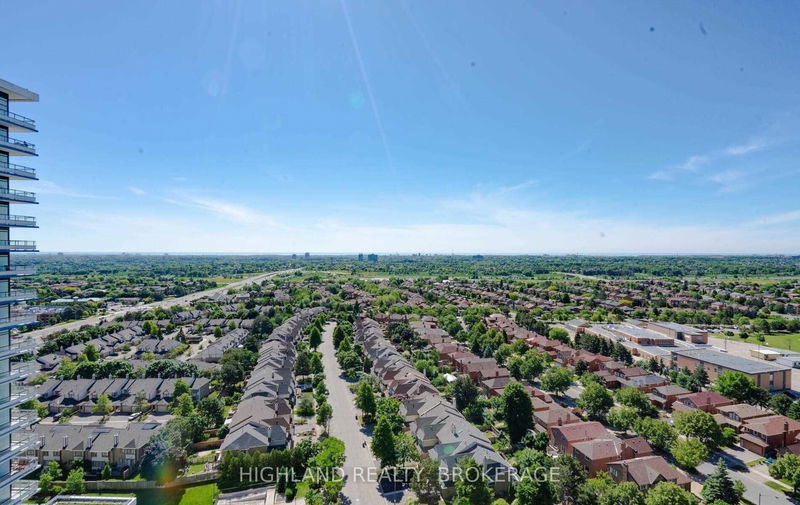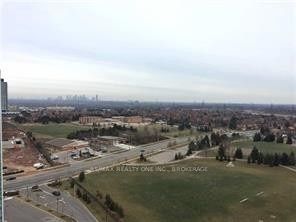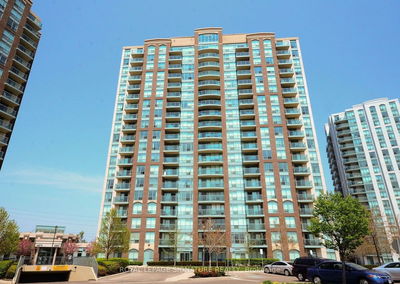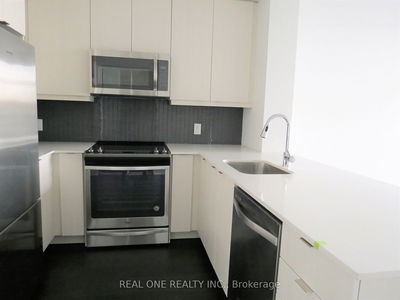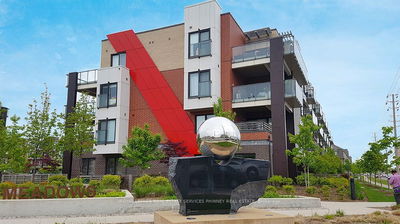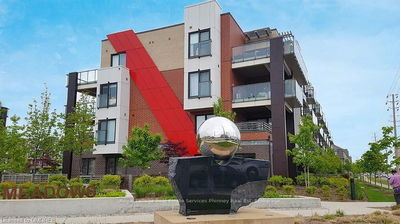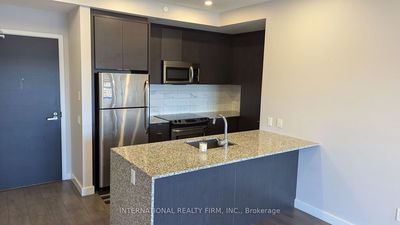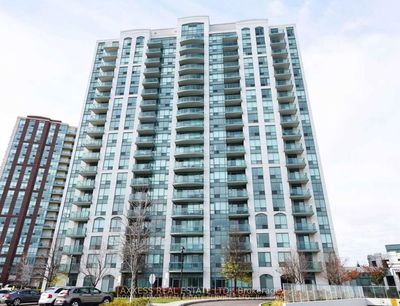Location! Location! Welcome To Erin Square. Spacious 2 Bedroom Plus Den Condo In The Heart Of Erin Mills. Offering Breathtaking Unobstructed Views, Open Concept And A Spacious Floor Plan With 71/2" Plank Laminated Floors 9Ft Ceilings, And Quartz Countertops. Close To Top Rated Schools Steps To Credit Valley Hosp, Miway, Erin Mills Town Center Great Restaurants Quick Hwy Access. State-Of-The-Art Amenities Are All Included.
Property Features
- Date Listed: Tuesday, April 25, 2023
- City: Mississauga
- Neighborhood: Central Erin Mills
- Major Intersection: Eglinton/Erin Mills
- Full Address: 2104-4675 Metcalfe Avenue, Mississauga, L5M 0Z8, Ontario, Canada
- Living Room: Laminate, Open Concept, W/O To Balcony
- Kitchen: Laminate, Open Concept, Corian Counter
- Listing Brokerage: Highland Realty, Brokerage - Disclaimer: The information contained in this listing has not been verified by Highland Realty, Brokerage and should be verified by the buyer.

